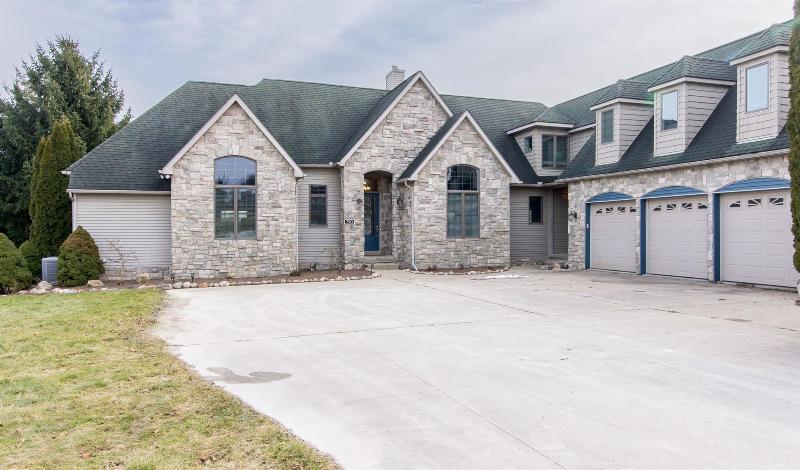$850,000
Calculate Payment
- 5 Bedrooms
- 3 Full Bath
- 2 Half Bath
- 6,909 SqFt
- MLS# 20240007002
- Photos
- Map
- Satellite
Property Information
- Status
- Sold
- Address
- 790 Chukker Cove
- City
- Howell
- Zip
- 48843
- County
- Livingston
- Township
- Hartland Twp
- Possession
- Close Plus 31-6
- Property Type
- Residential
- Listing Date
- 02/15/2024
- Total Finished SqFt
- 6,909
- Lower Finished SqFt
- 2,844
- Above Grade SqFt
- 4,065
- Garage
- 3.0
- Garage Desc.
- Attached, Direct Access, Door Opener, Electricity, Side Entrance
- Water
- Well (Existing)
- Sewer
- Septic Tank (Existing)
- Year Built
- 2002
- Architecture
- 2 Story
- Home Style
- Colonial
Taxes
- Summer Taxes
- $3,675
- Winter Taxes
- $4,792
- Association Fee
- $300
Rooms and Land
- Other
- 13.00X17.00 Lower Floor
- Other2
- 20.00X18.00 2nd Floor
- GreatRoom
- 19.00X21.00 1st Floor
- Family
- 14.00X17.00 1st Floor
- Dining
- 13.00X21.00 1st Floor
- Kitchen
- 14.00X15.00 1st Floor
- Laundry
- 0X0 1st Floor
- Bath2
- 11.00X13.00 Lower Floor
- Bath3
- 14.00X10.00 2nd Floor
- Lavatory2
- 0X0 1st Floor
- Lavatory3
- 0X0 1st Floor
- Bath - Primary
- 10.00X18.00 1st Floor
- Bedroom2
- 12.00X14.00 2nd Floor
- Bedroom3
- 16.00X15.00 2nd Floor
- Bedroom4
- 14.00X11.00 2nd Floor
- Bedroom5
- 10.00X13.00 1st Floor
- Bedroom - Primary
- 13.00X15.00 1st Floor
- SittingRoom
- 10.00X11.00 1st Floor
- Rec
- 35.00X67.00 Lower Floor
- Basement
- Partially Finished, Walkout Access
- Cooling
- Ceiling Fan(s), Central Air
- Heating
- Forced Air, Natural Gas
- Acreage
- 11.9
- Lot Dimensions
- Irregular
- Appliances
- Bar Fridge, Dishwasher, Disposal, Double Oven, Dryer, Free-Standing Gas Oven, Free-Standing Refrigerator, Ice Maker, Microwave, Refrigerated Under Counter/Drawer, Stainless Steel Appliance(s), Washer, Water Purifier Owned, Wine Cooler
Features
- Fireplace Desc.
- Gas, Living Room, Primary Bedroom
- Interior Features
- 100 Amp Service, 220 Volts, Cable Available, Circuit Breakers, Furnished - No, High Spd Internet Avail, Jetted Tub, Other, Programmable Thermostat, Smoke Alarm, Sound System, Water Softener (owned), Wet Bar
- Exterior Materials
- Cedar, Stone, Wood
- Exterior Features
- Fenced, Lighting, Pool - Inground
Mortgage Calculator
- Property History
- Schools Information
- Local Business
| MLS Number | New Status | Previous Status | Activity Date | New List Price | Previous List Price | Sold Price | DOM |
| 20240007002 | Sold | Pending | Apr 25 2024 12:41PM | $850,000 | 23 | ||
| 20240007002 | Pending | Contingency | Mar 16 2024 7:36AM | 23 | |||
| 20240007002 | Contingency | Active | Mar 9 2024 4:37PM | 23 | |||
| 20240007002 | Active | Feb 16 2024 11:42AM | $975,000 | 23 |
Learn More About This Listing
Listing Broker
![]()
Listing Courtesy of
Real Estate One
Office Address 565 E. Grand River Ave.
THE ACCURACY OF ALL INFORMATION, REGARDLESS OF SOURCE, IS NOT GUARANTEED OR WARRANTED. ALL INFORMATION SHOULD BE INDEPENDENTLY VERIFIED.
Listings last updated: . Some properties that appear for sale on this web site may subsequently have been sold and may no longer be available.
Our Michigan real estate agents can answer all of your questions about 790 Chukker Cove, Howell MI 48843. Real Estate One, Max Broock Realtors, and J&J Realtors are part of the Real Estate One Family of Companies and dominate the Howell, Michigan real estate market. To sell or buy a home in Howell, Michigan, contact our real estate agents as we know the Howell, Michigan real estate market better than anyone with over 100 years of experience in Howell, Michigan real estate for sale.
The data relating to real estate for sale on this web site appears in part from the IDX programs of our Multiple Listing Services. Real Estate listings held by brokerage firms other than Real Estate One includes the name and address of the listing broker where available.
IDX information is provided exclusively for consumers personal, non-commercial use and may not be used for any purpose other than to identify prospective properties consumers may be interested in purchasing.
 IDX provided courtesy of Realcomp II Ltd. via Max Broock and Realcomp II Ltd, © 2024 Realcomp II Ltd. Shareholders
IDX provided courtesy of Realcomp II Ltd. via Max Broock and Realcomp II Ltd, © 2024 Realcomp II Ltd. Shareholders

