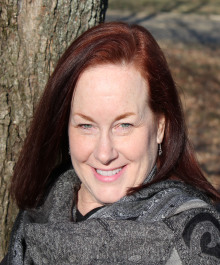MLS Public Remarks Welcome to this exquisite luxury estate on nearly 12 acres with 5 bedrooms, 3.2 baths, large finished basement and in-ground pool, all located in the coveted Hartland School District. This home has many updates including a brick fireplace with beautiful wood built-ins, refinished hardwood flooring, updated bathrooms, updated carpet and newer composite deck. Entire HVAC system was replaced in 2017. There is a large 75 gal. water heater for those long showers, 2 furnaces, 2 A/C units as well as a reverse osmosis system. The walkout basement has been completely renovated adding an additional bedroom, full bath, new kitchen/bar with new dual ovens and a beverage and a wine fridge. There is also a home theater area with plenty of room for entertaining. All this while still offering tons of storage! Outside is a fully fenced in-ground pool with a new heater in 2021 and new pump in 2023. Up on the deck you overlook the fully fenced horse pasture with a over 2500 SF barn! Bring your horses! Come see all this home has to offer!
http://tamaramitchell.realestateone.com/20240007002
Township Hartland Twp
Directions S of Bergin, W of Old US 23 Old US 23, W on Bergin, S on Chukker Cove
Fin Below Grd SqFt 2,844
Total Fin SqFt 6,909
No. of Bedrooms 5
Above Grade Finished SqFt 4,065
CDOM 23
Full Baths 3
Year Built 2002
Days on Market 23
Half Baths 2
Baths per level
ROOM DIMENSIONS (Room Level - U=Upper, M=Main, L=Lower)
Bedroom2 12.00X14.00 2nd Floor
Bedroom3 16.00X15.00 2nd Floor
Bedroom4 14.00X11.00 2nd Floor
Bedroom5 10.00X13.00 1st Floor
Bath2 11.00X13.00 Lower Floor
Bath3 14.00X10.00 2nd Floor
Lavatory2 0X0 1st Floor
Lavatory3 0X0 1st Floor
Dining 13.00X21.00 1st Floor
Family 14.00X17.00 1st Floor
GreatRoom 19.00X21.00 1st Floor
Kitchen 14.00X15.00 1st Floor
Laundry 0X0 1st Floor
Other 13.00X17.00 Lower Floor
Other2 20.00X18.00 2nd Floor
Rec 35.00X67.00 Lower Floor
SittingRoom 10.00X11.00 1st Floor
Association Fee $300
Land Assessment -
Improvements $975000
Net Taxes $8467
Concessions $800.0000
Acreage 11.9
Taxes -
Tax Year -
Summer Taxes $3675
School District Hartland
Winter Taxes $4792
Lower Level Square Footage 2,844
Waterview N
Waterfront N
For Lease/Rent N
Est. Total Acres 11.9
Lot Dimensions Irregular
WaterFrontage
0
Interior Features 100 Amp Service, 220 Volts, Cable Available, Circuit Breakers, Furnished - No, High Spd Internet Avail, Jetted Tub, Other, Programmable Thermostat, Smoke Alarm, Sound System, Water Softener (owned), Wet Bar
Heating Forced Air, Natural Gas
Cooling Ceiling Fan(s), Central Air
Fireplace Gas, Living Room, Primary Bedroom
Water Well (Existing)
Basement details Partially Finished, Walkout Access
Basement Y
Garage 3.0
Architecture 2 Story
Sewer Septic Tank (Existing)
Exterior Features Fenced, Lighting, Pool - Inground
Garage Desc Attached, Direct Access, Door Opener, Electricity, Side Entrance
Home Style Colonial
Fireplace Description Gas, Living Room, Primary Bedroom
Appliances Bar Fridge, Dishwasher, Disposal, Double Oven, Dryer, Free-Standing Gas Oven, Free-Standing Refrigerator, Ice Maker, Microwave, Refrigerated Under Counter/Drawer, Stainless Steel Appliance(s), Washer, Water Purifier Owned, Wine Cooler
Possession Close Plus 31-6
Exterior Materials Cedar, Stone, Wood
Status Change Date 04/25/2024
Listing Date 02/15/2024
Internet/IDX Y
Pending Date 03/15/2024
Named Exceptions Y
Listing Office
Brighton
Office Address
565 E. Grand River Ave.
Listing Number
20240007002
THE ACCURACY OF ALL INFORMATION, REGARDLESS OF SOURCE, IS NOT GUARANTEED OR WARRANTED. ALL INFORMATION SHOULD BE INDEPENDENTLY VERIFIED. Listings last updated: Saturday, May 11, 2024. Some properties that appear for sale on this web site may subsequently have been sold and may no longer be available. The data relating to real estate for sale on this web site appears in part from the IDX programs of our Multiple Listing Service. Real Estate listings held by brokerage firms other than Real Estate One include the name and address of the listing broker where available.
IDX information is provided exclusively for consumers personal, non-commercial use and may not be used for any purpose other than to identify prospective properties consumers may be interested in purchasing.





