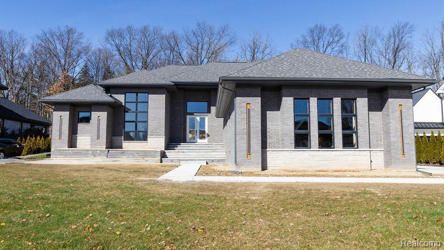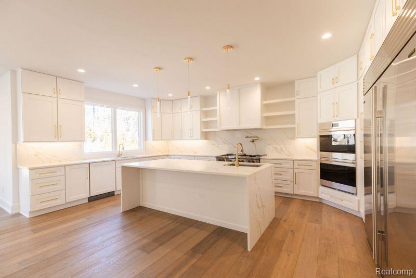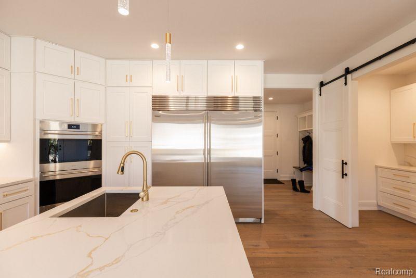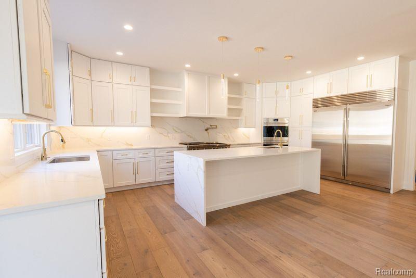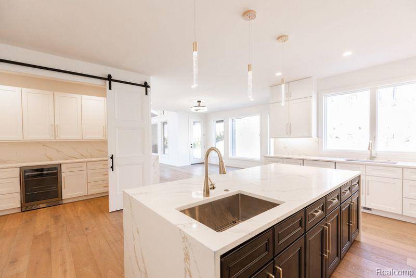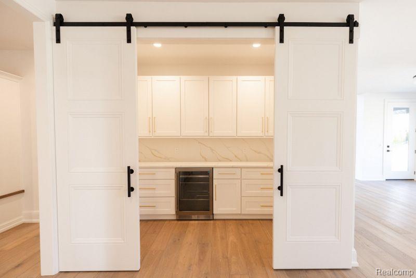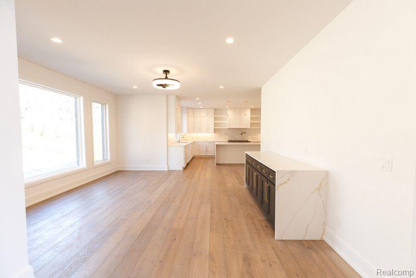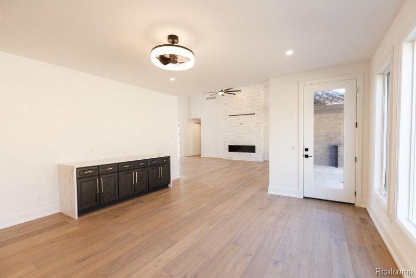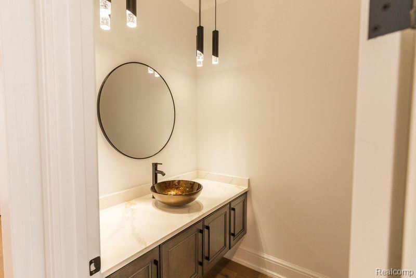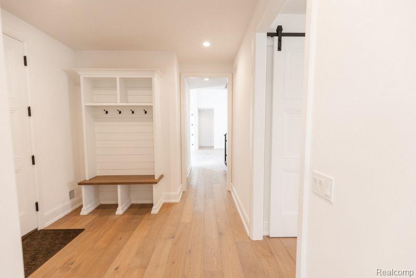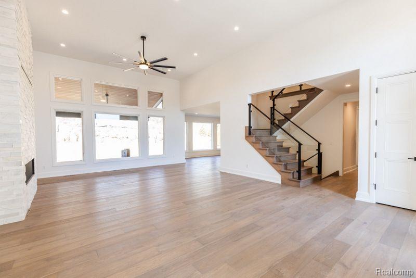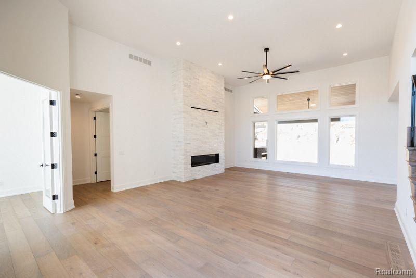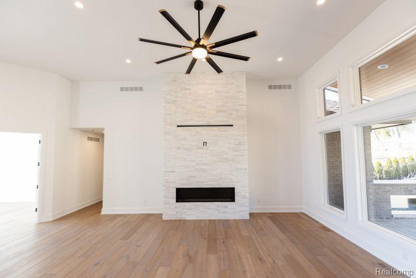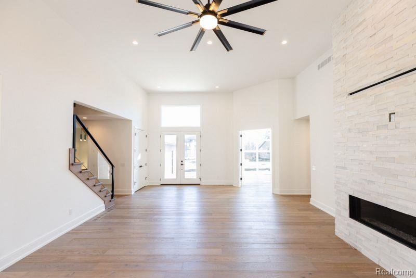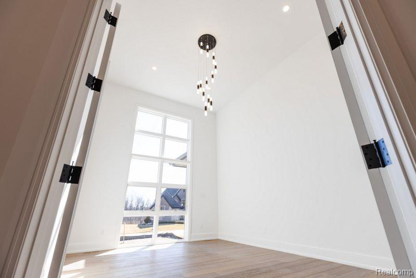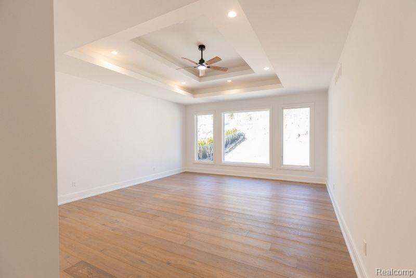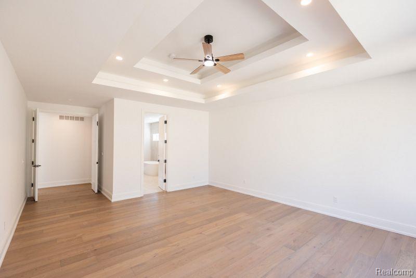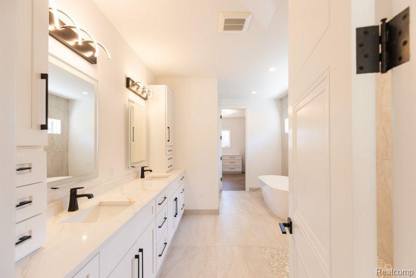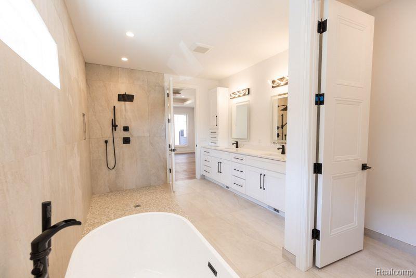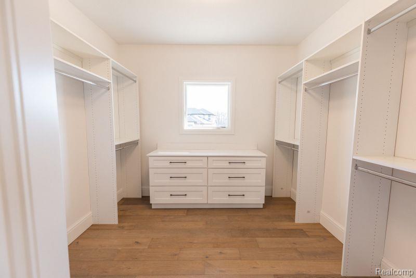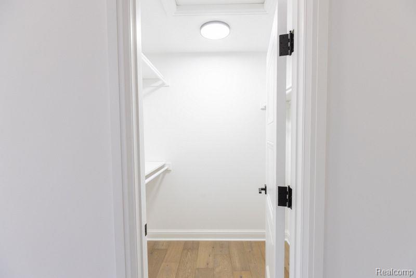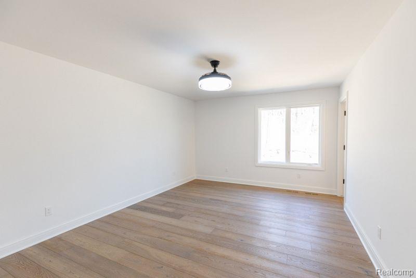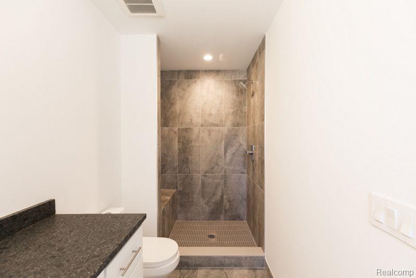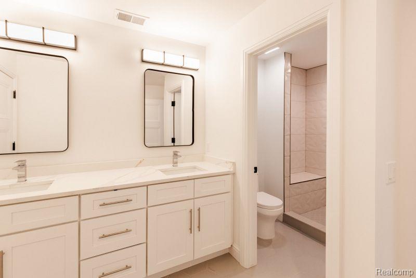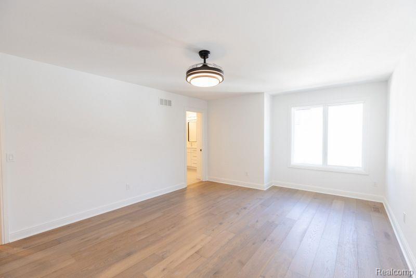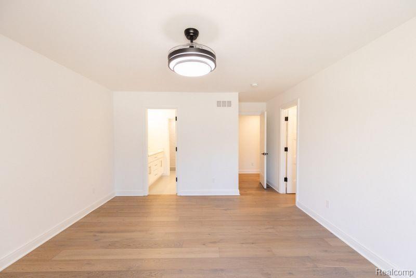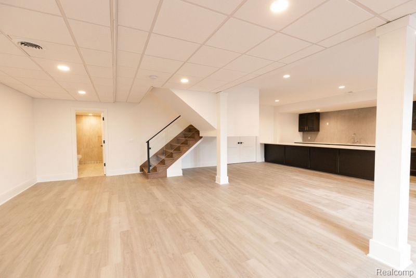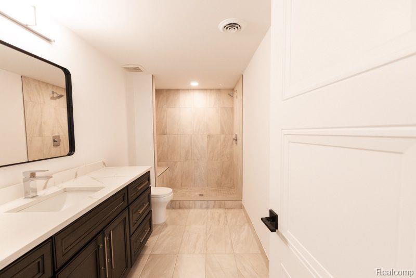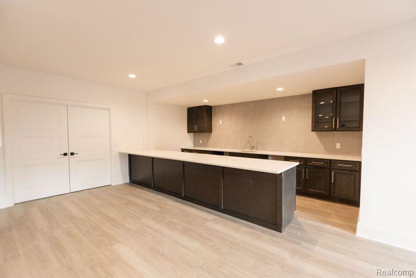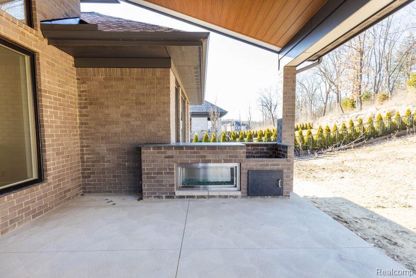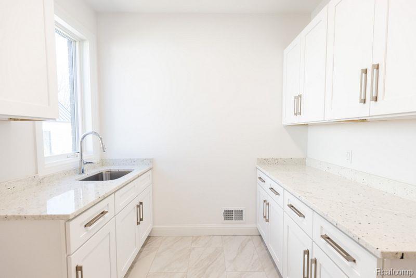For Sale Active
230 Enclave Map / directions
Rochester, MI Learn More About Rochester
48306 Market info
$1,779,000
Calculate Payment
- 4 Bedrooms
- 3 Full Bath
- 1 Half Bath
- 5,174 SqFt
- MLS# 20240013124
- Photos
- Map
- Satellite
Property Information
- Status
- Active
- Address
- 230 Enclave
- City
- Rochester
- Zip
- 48306
- County
- Oakland
- Township
- Rochester Hills
- Possession
- At Close
- Property Type
- Residential
- Listing Date
- 03/05/2024
- Subdivision
- The Enclaves Of Rochester Hills Condo Occpn 2185
- Total Finished SqFt
- 5,174
- Lower Finished SqFt
- 1,031
- Above Grade SqFt
- 4,143
- Garage
- 4.0
- Garage Desc.
- Attached, Direct Access, Door Opener, Electricity, Side Entrance
- Water
- Public (Municipal)
- Sewer
- Public Sewer (Sewer-Sanitary)
- Year Built
- 2024
- Architecture
- 2 Story
- Home Style
- Contemporary
Taxes
- Summer Taxes
- $4,483
- Winter Taxes
- $392
- Association Fee
- $2,500
Rooms and Land
- Rec
- 30.00X22.00 Lower Floor
- Bath2
- 5.00X12.00 2nd Floor
- Bedroom2
- 17.00X12.00 2nd Floor
- Bedroom3
- 17.00X13.00 2nd Floor
- Bath3
- 9.00X14.00 2nd Floor
- Bedroom4
- 14.00X19.00 2nd Floor
- Lavatory2
- 6.00X7.00 1st Floor
- MudRoom
- 10.00X12.00 1st Floor
- Laundry
- 12.00X12.00 1st Floor
- Bath - Primary
- 18.00X11.00 1st Floor
- Bedroom - Primary
- 20.00X17.00 1st Floor
- Library (Study)
- 17.00X13.00 1st Floor
- GreatRoom
- 20.00X20.00 1st Floor
- ButlersPantry
- 6.00X10.00 1st Floor
- Kitchen
- 17.00X21.00 1st Floor
- Basement
- Daylight, Finished
- Cooling
- Ceiling Fan(s), Central Air, ENERGY STAR® Qualified A/C Equipment, ENERGY STAR® Qualified Ceiling Fan(s)
- Heating
- Forced Air, Natural Gas
- Acreage
- 0.36
- Lot Dimensions
- 100x158
- Appliances
- Bar Fridge, Built-In Electric Oven, Built-In Freezer, Built-In Gas Oven, Built-In Gas Range, Built-In Refrigerator, Convection Oven, Dishwasher, Disposal, Double Oven, ENERGY STAR® qualified freezer, ENERGY STAR® qualified refrigerator, Exhaust Fan, Gas Cooktop, Plumbed For Ice Maker, Range Hood, Stainless Steel Appliance(s), Vented Exhaust Fan, Wine Refrigerator
Features
- Fireplace Desc.
- Gas, Great Room, Other
- Interior Features
- Cable Available, Carbon Monoxide Alarm(s), De-Humidifier, Dual-Flush Toilet(s), ENERGY STAR® Qualified Door(s), ENERGY STAR® Qualified Light Fixture(s), Egress Window(s), High Spd Internet Avail, Jetted Tub, Other, Programmable Thermostat, Smoke Alarm, Wet Bar
- Exterior Materials
- Brick, Stone
- Exterior Features
- BBQ Grill
Mortgage Calculator
Get Pre-Approved
- Market Statistics
- Property History
- Schools Information
- Local Business
| MLS Number | New Status | Previous Status | Activity Date | New List Price | Previous List Price | Sold Price | DOM |
| 20240013124 | Active | Mar 5 2024 8:11AM | $1,779,000 | 53 |
Learn More About This Listing
Contact Customer Care
Mon-Fri 9am-9pm Sat/Sun 9am-7pm
248-304-6700
Listing Broker

Listing Courtesy of
Kermath Realty Llc
(734) 649-4903
Office Address 490 Hunters Crest Dr
THE ACCURACY OF ALL INFORMATION, REGARDLESS OF SOURCE, IS NOT GUARANTEED OR WARRANTED. ALL INFORMATION SHOULD BE INDEPENDENTLY VERIFIED.
Listings last updated: . Some properties that appear for sale on this web site may subsequently have been sold and may no longer be available.
Our Michigan real estate agents can answer all of your questions about 230 Enclave, Rochester MI 48306. Real Estate One, Max Broock Realtors, and J&J Realtors are part of the Real Estate One Family of Companies and dominate the Rochester, Michigan real estate market. To sell or buy a home in Rochester, Michigan, contact our real estate agents as we know the Rochester, Michigan real estate market better than anyone with over 100 years of experience in Rochester, Michigan real estate for sale.
The data relating to real estate for sale on this web site appears in part from the IDX programs of our Multiple Listing Services. Real Estate listings held by brokerage firms other than Real Estate One includes the name and address of the listing broker where available.
IDX information is provided exclusively for consumers personal, non-commercial use and may not be used for any purpose other than to identify prospective properties consumers may be interested in purchasing.
 IDX provided courtesy of Realcomp II Ltd. via Max Broock and Realcomp II Ltd, © 2024 Realcomp II Ltd. Shareholders
IDX provided courtesy of Realcomp II Ltd. via Max Broock and Realcomp II Ltd, © 2024 Realcomp II Ltd. Shareholders
