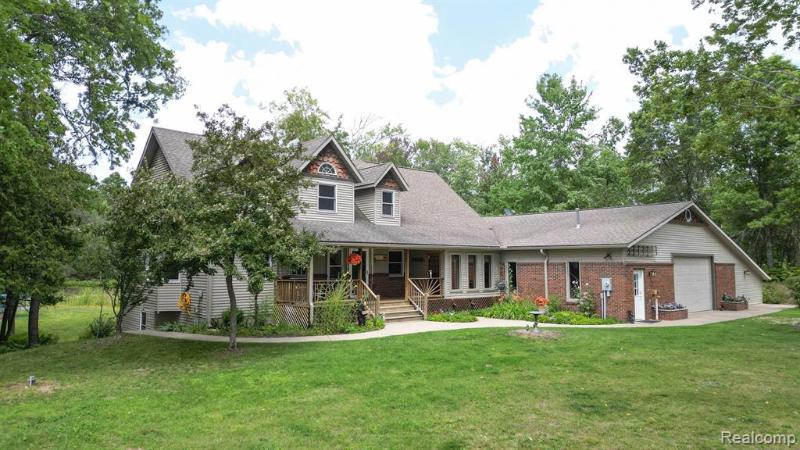$515,000
Calculate Payment
- 5 Bedrooms
- 4 Full Bath
- 4,358 SqFt
- MLS# 20230065146
- Photos
- Map
- Satellite
Property Information
- Status
- Sold
- Address
- 7762 W 50 Road
- City
- Cadillac
- Zip
- 49601
- County
- Wexford
- Township
- South Branch Twp
- Possession
- Close Plus 30 D
- Property Type
- Residential
- Listing Date
- 08/02/2023
- Total Finished SqFt
- 4,358
- Lower Finished SqFt
- 1,188
- Above Grade SqFt
- 3,170
- Garage
- 6.0
- Garage Desc.
- Attached, Direct Access, Door Opener, Electricity, Heated, Side Entrance, Workshop
- Waterfront Desc
- Creek/Stream/Brook, Pond
- Water
- Well (Existing)
- Sewer
- Septic Tank (Existing)
- Year Built
- 2005
- Architecture
- 2 Story
- Home Style
- Cape Cod, Contemporary, Craftsman
Taxes
- Summer Taxes
- $2,902
- Winter Taxes
- $3,116
Rooms and Land
- Living
- 17.00X15.00 1st Floor
- Dining
- 15.00X10.00 1st Floor
- Bedroom2
- 14.00X12.00 1st Floor
- Bedroom3
- 14.00X12.00 1st Floor
- Bath2
- 9.00X6.00 1st Floor
- Bath3
- 10.00X6.00 1st Floor
- Laundry
- 10.00X6.00 1st Floor
- MudRoom
- 12.00X7.00 1st Floor
- SittingRoom
- 16.00X14.00 2nd Floor
- Bedroom4
- 17.00X14.00 2nd Floor
- Bedroom5
- 17.00X11.00 2nd Floor
- Bath - Full-2
- 7.00X5.00 2nd Floor
- Laundry Area/Room-1
- 7.00X5.00 2nd Floor
- Bedroom6
- 15.00X12.00 2nd Floor
- Bath - Full-3
- 8.00X6.00 2nd Floor
- Family
- 21.00X15.00 Lower Floor
- Rec
- 24.00X15.00 Lower Floor
- Library (Study)
- 10.00X10.00 Lower Floor
- Other
- 15.00X10.00 Lower Floor
- Other2
- 15.00X15.00 Lower Floor
- Other3
- 10.00X9.00 1st Floor
- Kitchen
- 19.00X10.00 1st Floor
- Basement
- Partially Finished, Walkout Access
- Cooling
- Ceiling Fan(s)
- Heating
- Forced Air, Hot Water, LP Gas/Propane, Wood
- Acreage
- 10.0
- Lot Dimensions
- 335 x 1319 x 329 x 1319
Features
- Interior Features
- 220 Volts, Circuit Breakers, Other, Wet Bar
- Exterior Materials
- Brick, Cedar, Vinyl
- Exterior Features
- Lighting
Mortgage Calculator
- Property History
- Schools Information
- Local Business
| MLS Number | New Status | Previous Status | Activity Date | New List Price | Previous List Price | Sold Price | DOM |
| 20230065146 | Sold | Pending | Oct 24 2023 6:36PM | $515,000 | 13 | ||
| 20230065146 | Pending | Contingency | Oct 10 2023 8:36PM | 13 | |||
| 20230065146 | Contingency | Active | Aug 15 2023 9:36AM | 13 | |||
| 20230065146 | Active | Aug 6 2023 2:05PM | $489,900 | 13 |
Learn More About This Listing
Contact Customer Care
Mon-Fri 9am-9pm Sat/Sun 9am-7pm
248-304-6700
Listing Broker

Listing Courtesy of
American Associates Inc
(810) 750-3333
Office Address 18035 Silver Parkway
THE ACCURACY OF ALL INFORMATION, REGARDLESS OF SOURCE, IS NOT GUARANTEED OR WARRANTED. ALL INFORMATION SHOULD BE INDEPENDENTLY VERIFIED.
Listings last updated: . Some properties that appear for sale on this web site may subsequently have been sold and may no longer be available.
Our Michigan real estate agents can answer all of your questions about 7762 W 50 Road, Cadillac MI 49601. Real Estate One, Max Broock Realtors, and J&J Realtors are part of the Real Estate One Family of Companies and dominate the Cadillac, Michigan real estate market. To sell or buy a home in Cadillac, Michigan, contact our real estate agents as we know the Cadillac, Michigan real estate market better than anyone with over 100 years of experience in Cadillac, Michigan real estate for sale.
The data relating to real estate for sale on this web site appears in part from the IDX programs of our Multiple Listing Services. Real Estate listings held by brokerage firms other than Real Estate One includes the name and address of the listing broker where available.
IDX information is provided exclusively for consumers personal, non-commercial use and may not be used for any purpose other than to identify prospective properties consumers may be interested in purchasing.
 IDX provided courtesy of Realcomp II Ltd. via Max Broock and Realcomp II Ltd, © 2024 Realcomp II Ltd. Shareholders
IDX provided courtesy of Realcomp II Ltd. via Max Broock and Realcomp II Ltd, © 2024 Realcomp II Ltd. Shareholders
