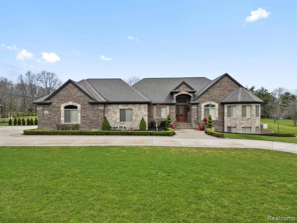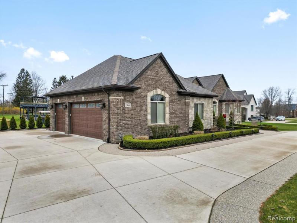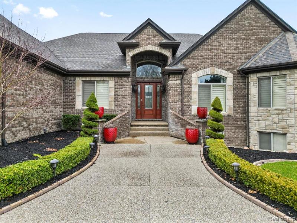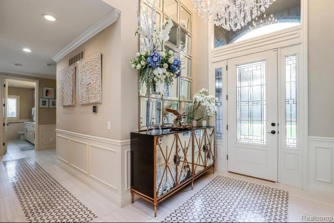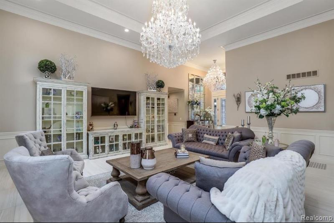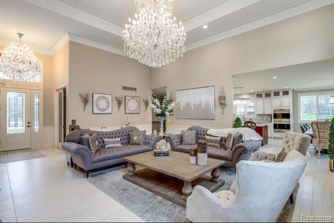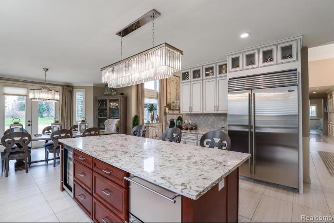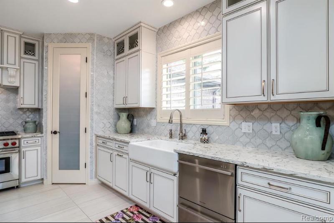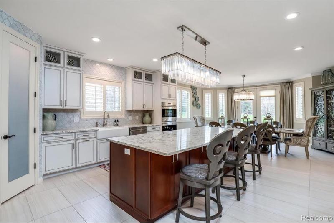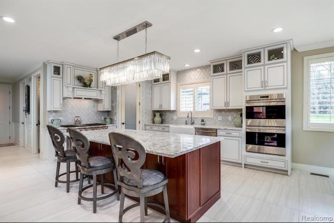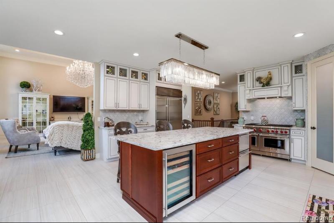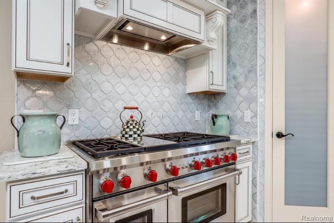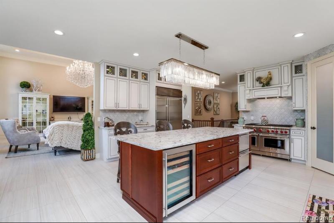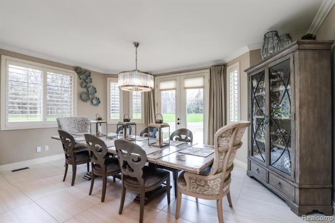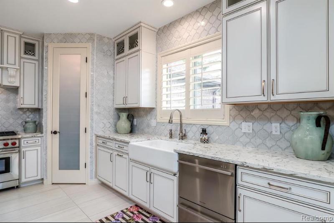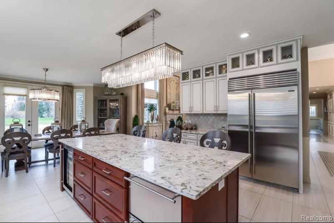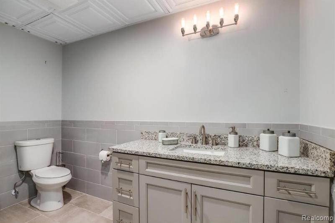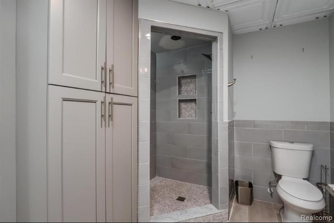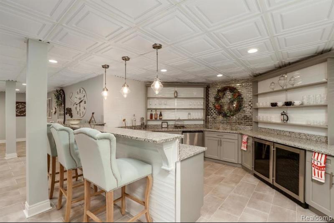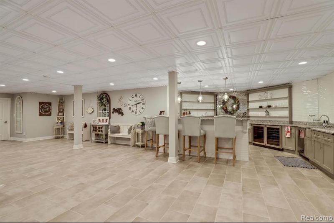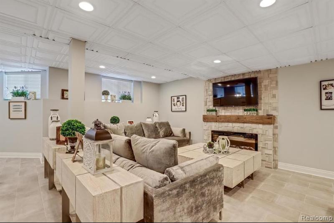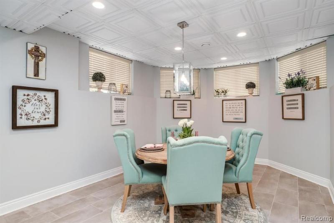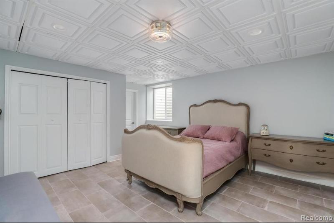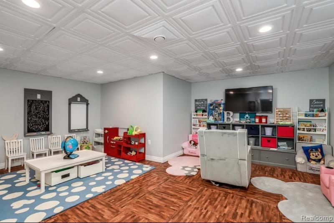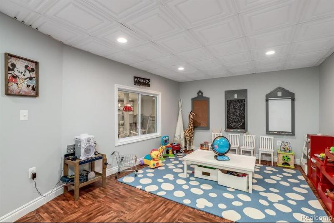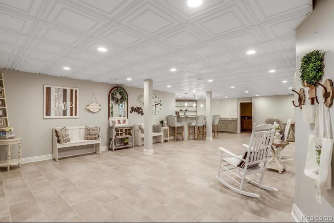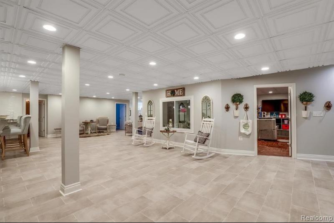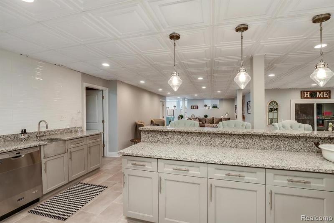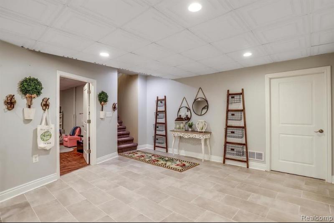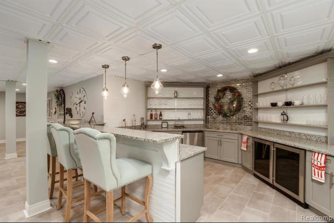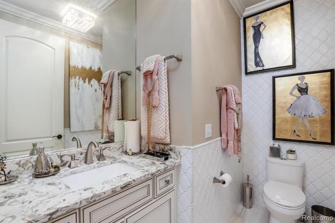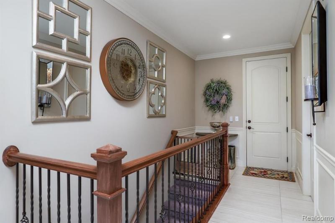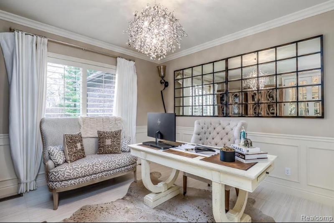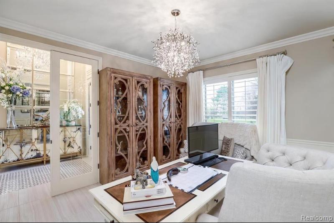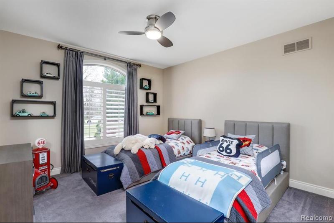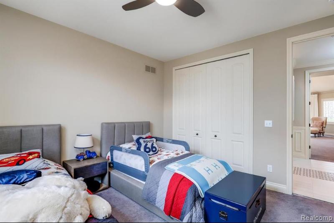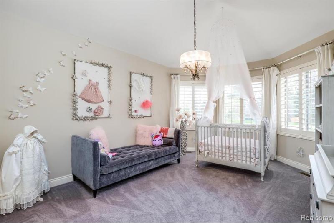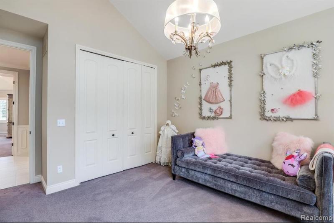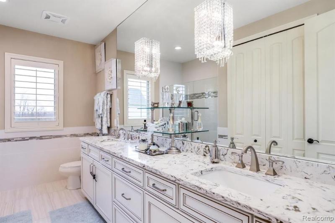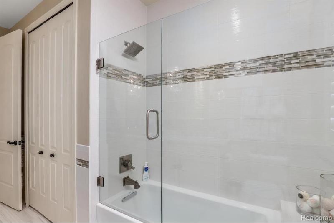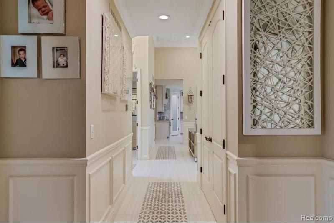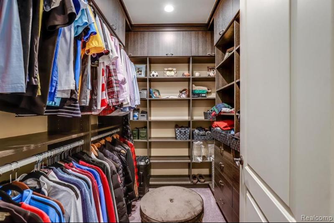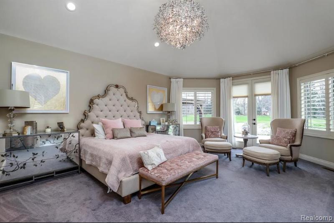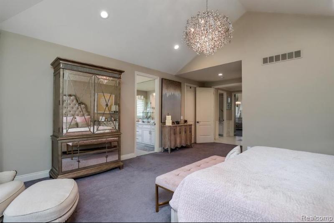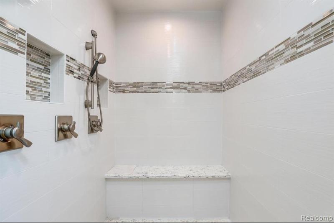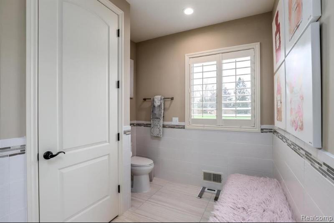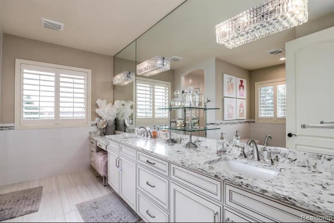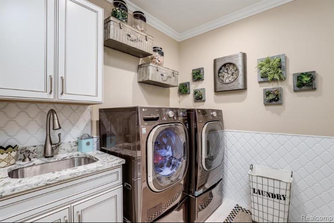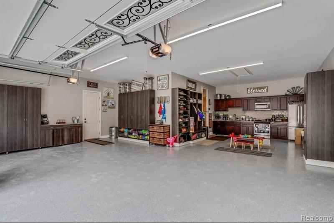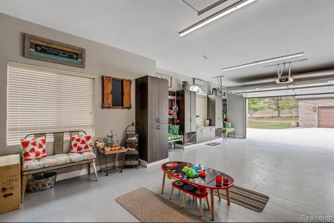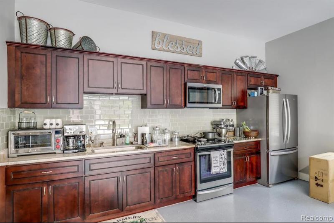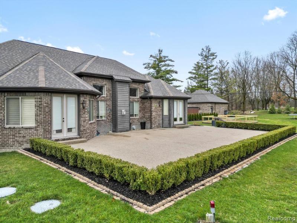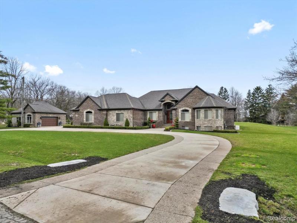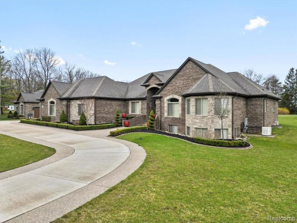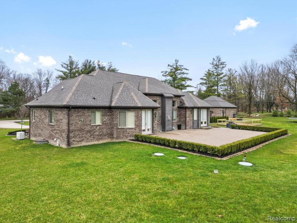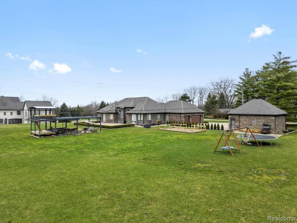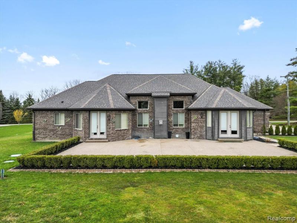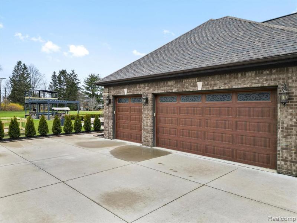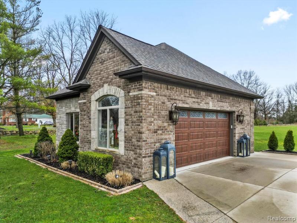For Sale Active
3960 Harvest Creek Court Map / directions
Rochester, MI Learn More About Rochester
48306 Market info
$1,350,000
Calculate Payment
- 3 Bedrooms
- 3 Full Bath
- 1 Half Bath
- 6,080 SqFt
- MLS# 20240021284
- Photos
- Map
- Satellite
Property Information
- Status
- Active
- Address
- 3960 Harvest Creek Court
- City
- Rochester
- Zip
- 48306
- County
- Oakland
- Township
- Oakland Twp
- Possession
- Negotiable
- Property Type
- Residential
- Listing Date
- 04/04/2024
- Total Finished SqFt
- 6,080
- Lower Finished SqFt
- 3,000
- Above Grade SqFt
- 3,080
- Garage
- 5.0
- Garage Desc.
- Attached, Detached
- Water
- Well (Existing)
- Sewer
- Septic Tank (Existing)
- Year Built
- 2016
- Architecture
- 1 Story
- Home Style
- Ranch
Taxes
- Summer Taxes
- $7,758
- Winter Taxes
- $4,099
- Association Fee
- $500
Rooms and Land
- Dining
- 12.00X12.00 1st Floor
- Bedroom2
- 14.00X14.00 1st Floor
- Bedroom3
- 14.00X12.00 1st Floor
- Laundry
- 12.00X10.00 1st Floor
- Bedroom - Primary
- 20.00X16.00 1st Floor
- Family
- 30.00X26.00 1st Floor
- Library (Study)
- 9.00X7.00 1st Floor
- Lavatory2
- 7.00X6.00 1st Floor
- Kitchen
- 24.00X18.00 1st Floor
- Bath - Primary
- 14.00X10.00 1st Floor
- Bath2
- 0X0 Lower Floor
- Basement
- Daylight, Finished
- Cooling
- Central Air
- Heating
- Forced Air, Natural Gas
- Acreage
- 3.83
- Lot Dimensions
- 328X504
- Appliances
- Dishwasher, Disposal, Dryer, Free-Standing Electric Range, Free-Standing Refrigerator, Washer
Features
- Fireplace Desc.
- Family Room, Gas, Great Room
- Interior Features
- Air Purifier, Cable Available, Humidifier, Water Softener (owned), Wet Bar
- Exterior Materials
- Brick
Mortgage Calculator
Get Pre-Approved
- Market Statistics
- Property History
- Schools Information
- Local Business
| MLS Number | New Status | Previous Status | Activity Date | New List Price | Previous List Price | Sold Price | DOM |
| 20240021284 | Active | Apr 4 2024 12:36PM | $1,350,000 | 25 | |||
| 2210007536 | Expired | Withdrawn | Sep 1 2021 2:32AM | 191 | |||
| 2210007536 | Withdrawn | Active | Aug 13 2021 8:15AM | 191 | |||
| 2210007536 | Jul 21 2021 1:30PM | $1,099,800 | $1,099,900 | 191 | |||
| 2210007536 | Mar 2 2021 1:12PM | $1,099,900 | $1,100,000 | 191 | |||
| 2200083116 | Withdrawn | Active | Feb 3 2021 3:08PM | 120 | |||
| 2200083116 | Active | Oct 7 2020 2:27AM | $1,150,000 | 120 | |||
| 2200046349 | Withdrawn | Active | Oct 6 2020 10:40PM | 107 | |||
| 2200046349 | Active | Jun 22 2020 2:21AM | $1,200,000 | 107 | |||
| 219036024 | Expired | Active | Oct 30 2019 2:23AM | 183 | |||
| 219036024 | Jun 9 2019 2:24AM | $1,130,000 | $1,199,900 | 183 | |||
| 219036024 | Active | Apr 29 2019 2:21AM | $1,199,900 | 183 |
Learn More About This Listing
Contact Customer Care
Mon-Fri 9am-9pm Sat/Sun 9am-7pm
248-304-6700
Listing Broker

Listing Courtesy of
St Jude Realty
(248) 680-9011
Office Address 631 E Big Beaver Ste 101
THE ACCURACY OF ALL INFORMATION, REGARDLESS OF SOURCE, IS NOT GUARANTEED OR WARRANTED. ALL INFORMATION SHOULD BE INDEPENDENTLY VERIFIED.
Listings last updated: . Some properties that appear for sale on this web site may subsequently have been sold and may no longer be available.
Our Michigan real estate agents can answer all of your questions about 3960 Harvest Creek Court, Rochester MI 48306. Real Estate One, Max Broock Realtors, and J&J Realtors are part of the Real Estate One Family of Companies and dominate the Rochester, Michigan real estate market. To sell or buy a home in Rochester, Michigan, contact our real estate agents as we know the Rochester, Michigan real estate market better than anyone with over 100 years of experience in Rochester, Michigan real estate for sale.
The data relating to real estate for sale on this web site appears in part from the IDX programs of our Multiple Listing Services. Real Estate listings held by brokerage firms other than Real Estate One includes the name and address of the listing broker where available.
IDX information is provided exclusively for consumers personal, non-commercial use and may not be used for any purpose other than to identify prospective properties consumers may be interested in purchasing.
 IDX provided courtesy of Realcomp II Ltd. via Max Broock and Realcomp II Ltd, © 2024 Realcomp II Ltd. Shareholders
IDX provided courtesy of Realcomp II Ltd. via Max Broock and Realcomp II Ltd, © 2024 Realcomp II Ltd. Shareholders
