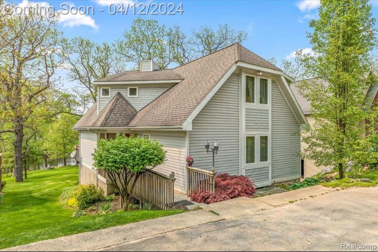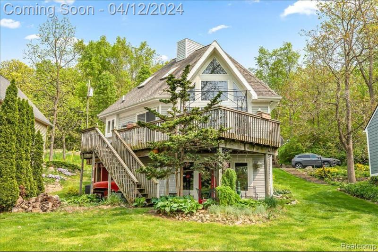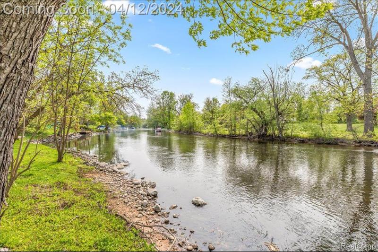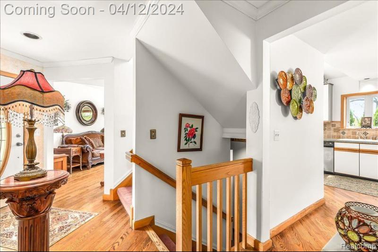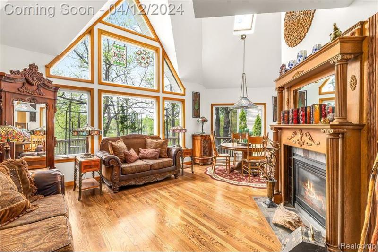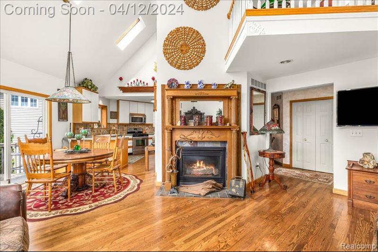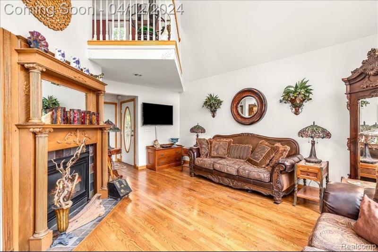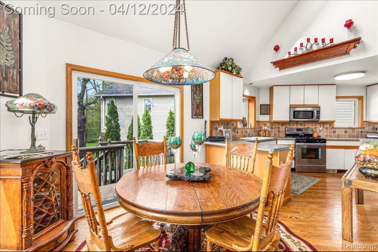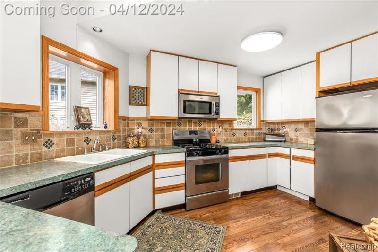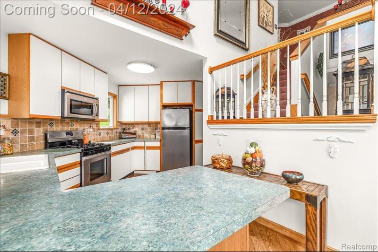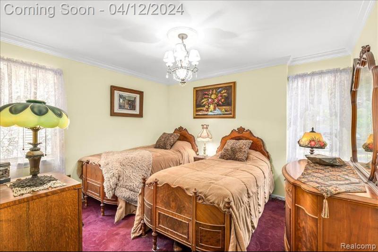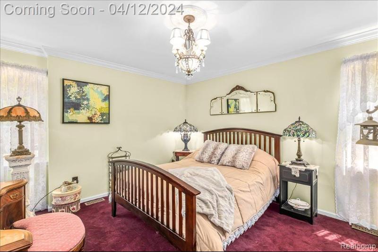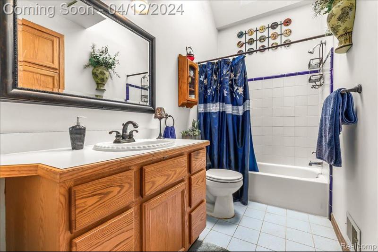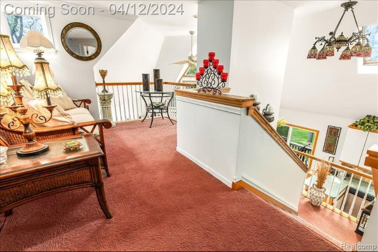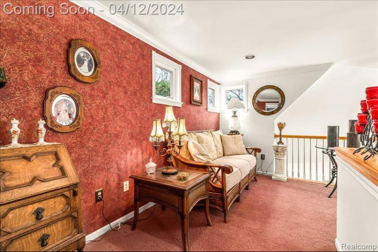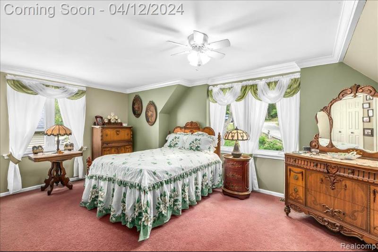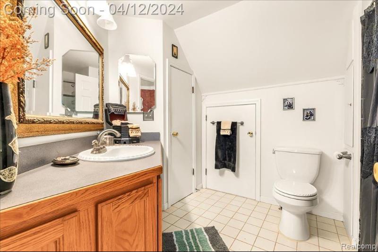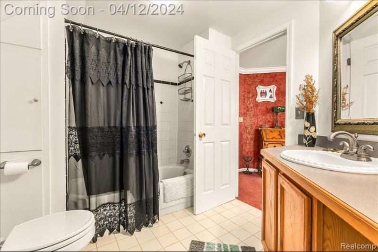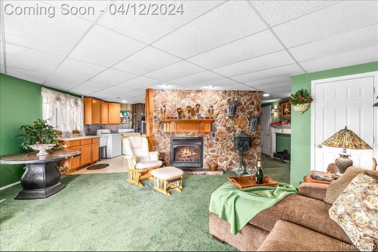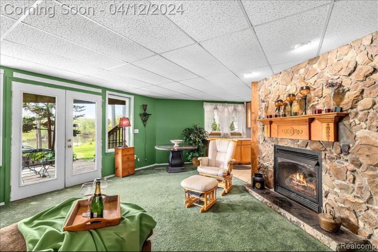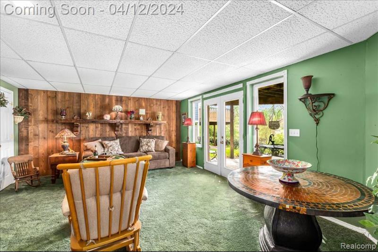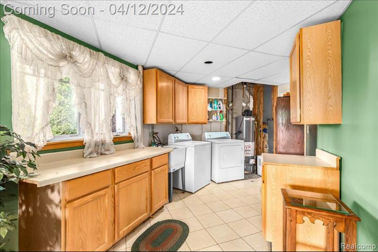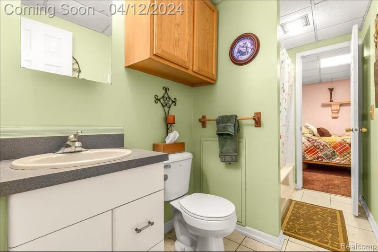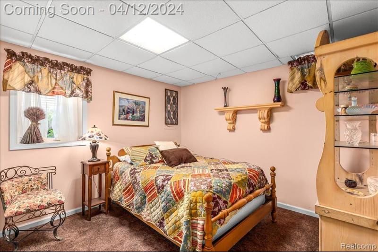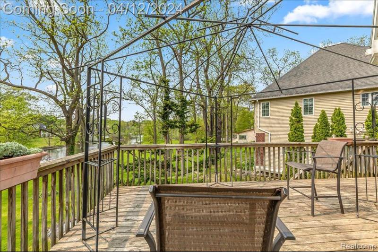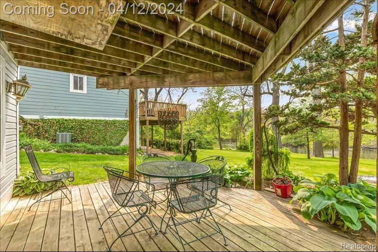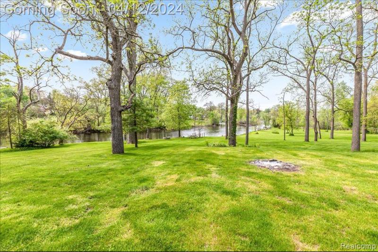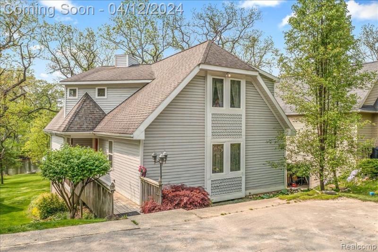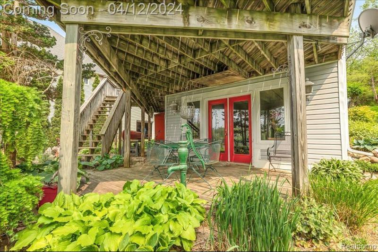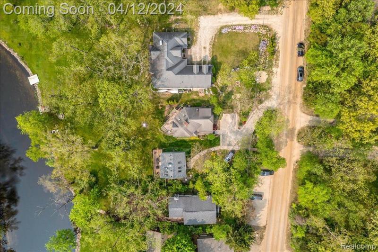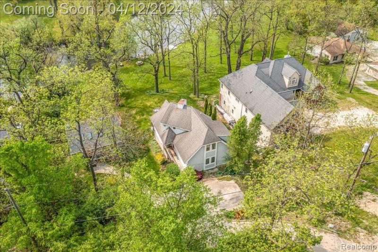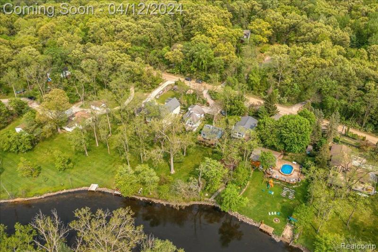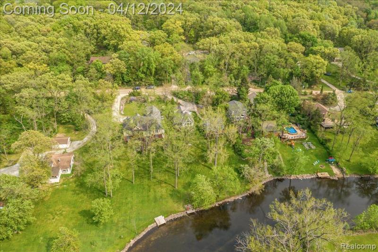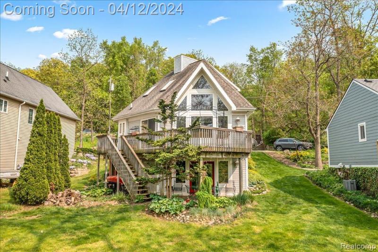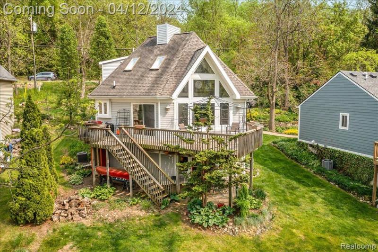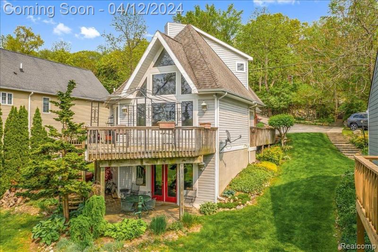For Sale Pending
9334 Van Antwerp Road Map / directions
Brighton, MI Learn More About Brighton
48116 Market info
$475,000
Calculate Payment
- 3 Bedrooms
- 3 Full Bath
- 2,169 SqFt
- MLS# 20240022526
- Photos
- Map
- Satellite
Property Information
- Status
- Pending
- Address
- 9334 Van Antwerp Road
- City
- Brighton
- Zip
- 48116
- County
- Livingston
- Township
- Hamburg Twp
- Possession
- Negotiable
- Property Type
- Residential
- Listing Date
- 04/10/2024
- Subdivision
- Riverbendwillo
- Total Finished SqFt
- 2,169
- Lower Finished SqFt
- 589
- Above Grade SqFt
- 1,580
- Waterview
- Y
- Waterfront
- Y
- Waterfront Desc
- River Frontage
- Waterfrontage
- 54.0
- Body of Water
- Huron River
- Water
- Well (Existing)
- Sewer
- Septic Tank (Existing)
- Year Built
- 1993
- Architecture
- 2 Story
- Home Style
- Cape Cod
Taxes
- Summer Taxes
- $1,172
- Winter Taxes
- $2,186
Rooms and Land
- Family
- 17.00X17.00 Lower Floor
- Breakfast
- 8.00X10.00 1st Floor
- Bedroom2
- 11.00X11.00 Lower Floor
- Bedroom3
- 12.00X13.00 1st Floor
- Bath2
- 0X0 1st Floor
- Living
- 17.00X17.00 1st Floor
- Kitchen
- 9.00X17.00 1st Floor
- Bedroom - Primary
- 11.00X17.00 2nd Floor
- Bedroom4
- 11.00X12.00 1st Floor
- Bath3
- 0X0 Lower Floor
- Bath - Full-2
- 0X0 2nd Floor
- Basement
- Unfinished, Walkout Access
- Cooling
- Ceiling Fan(s)
- Heating
- Forced Air, Natural Gas
- Acreage
- 0.31
- Lot Dimensions
- 50x276x54x247
Features
- Fireplace Desc.
- Gas, Living Room
- Exterior Materials
- Vinyl
- Exterior Features
- Lighting
Mortgage Calculator
Get Pre-Approved
- Market Statistics
- Property History
- Schools Information
- Local Business
| MLS Number | New Status | Previous Status | Activity Date | New List Price | Previous List Price | Sold Price | DOM |
| 24016809 | Pending | Active | Apr 17 2024 9:11AM | 6 | |||
| 20240022526 | Pending | Active | Apr 15 2024 2:05PM | 5 | |||
| 24016809 | Active | Coming Soon | Apr 12 2024 4:02AM | 6 | |||
| 20240022526 | Active | Coming Soon | Apr 12 2024 2:14AM | 5 | |||
| 20240022526 | Coming Soon | Apr 10 2024 1:37PM | $475,000 | 5 | |||
| 24016809 | Coming Soon | Apr 10 2024 1:15PM | $475,000 | 6 | |||
| 20230095233 | Withdrawn | Active | Dec 20 2023 1:36PM | 40 | |||
| 20230095233 | Active | Nov 10 2023 10:05AM | $470,000 | 40 | |||
| 20230038067 | Withdrawn | Active | Nov 8 2023 1:06PM | 164 | |||
| 20230038067 | Aug 25 2023 11:05AM | $475,000 | $490,000 | 164 | |||
| 20230038067 | Jul 28 2023 1:05PM | $490,000 | $500,000 | 164 | |||
| 20230038067 | Jun 7 2023 1:11PM | $500,000 | $550,000 | 164 | |||
| 20230038067 | Active | Pending | Jun 2 2023 12:14PM | 164 | |||
| 20230038067 | Pending | Active | May 23 2023 4:36PM | 164 | |||
| 20230038067 | Active | Coming Soon | May 19 2023 2:15AM | 164 | |||
| 20230038067 | Coming Soon | May 18 2023 11:37AM | $550,000 | 164 |
Learn More About This Listing
Contact Customer Care
Mon-Fri 9am-9pm Sat/Sun 9am-7pm
248-304-6700
Listing Broker

Listing Courtesy of
Kw Professionals Brighton
(810) 224-7900
Office Address 9490 Village Place Blvd
THE ACCURACY OF ALL INFORMATION, REGARDLESS OF SOURCE, IS NOT GUARANTEED OR WARRANTED. ALL INFORMATION SHOULD BE INDEPENDENTLY VERIFIED.
Listings last updated: . Some properties that appear for sale on this web site may subsequently have been sold and may no longer be available.
Our Michigan real estate agents can answer all of your questions about 9334 Van Antwerp Road, Brighton MI 48116. Real Estate One, Max Broock Realtors, and J&J Realtors are part of the Real Estate One Family of Companies and dominate the Brighton, Michigan real estate market. To sell or buy a home in Brighton, Michigan, contact our real estate agents as we know the Brighton, Michigan real estate market better than anyone with over 100 years of experience in Brighton, Michigan real estate for sale.
The data relating to real estate for sale on this web site appears in part from the IDX programs of our Multiple Listing Services. Real Estate listings held by brokerage firms other than Real Estate One includes the name and address of the listing broker where available.
IDX information is provided exclusively for consumers personal, non-commercial use and may not be used for any purpose other than to identify prospective properties consumers may be interested in purchasing.
 IDX provided courtesy of Realcomp II Ltd. via Max Broock and Realcomp II Ltd, © 2024 Realcomp II Ltd. Shareholders
IDX provided courtesy of Realcomp II Ltd. via Max Broock and Realcomp II Ltd, © 2024 Realcomp II Ltd. Shareholders
