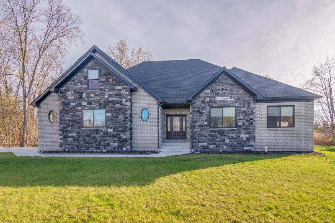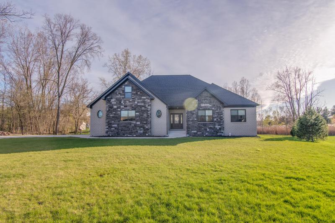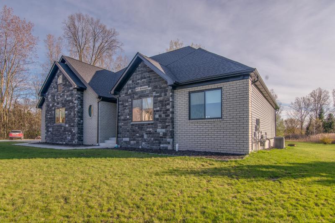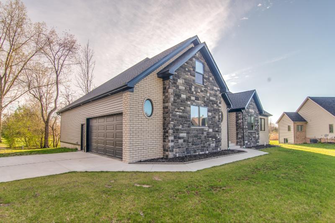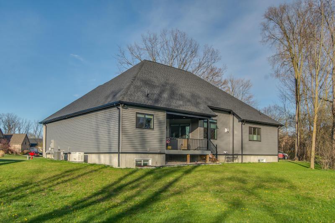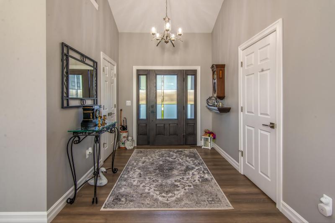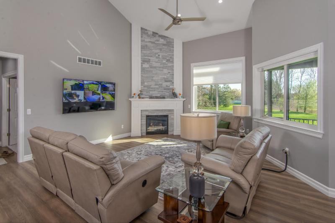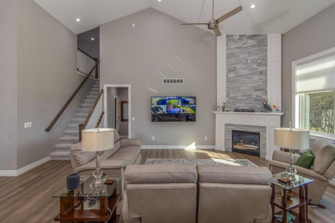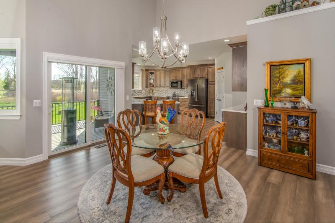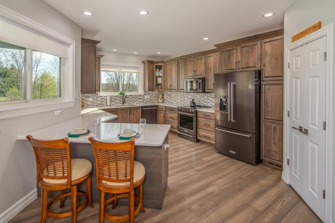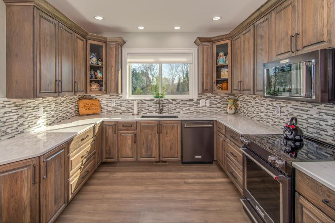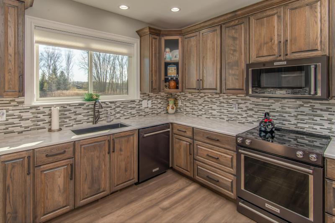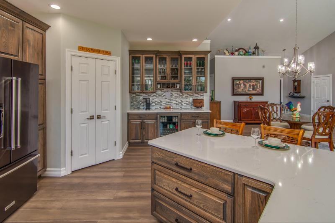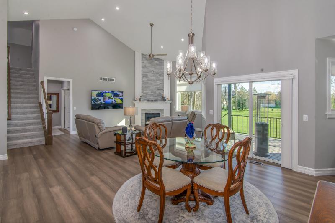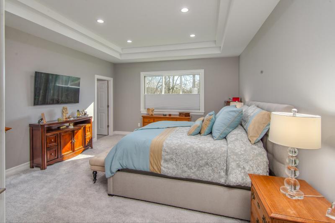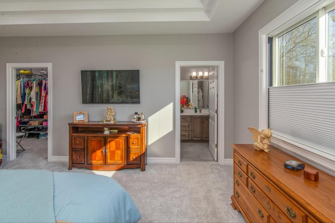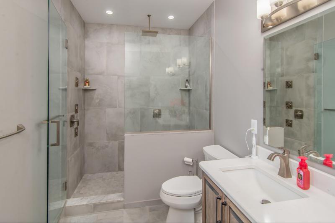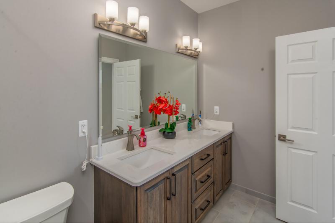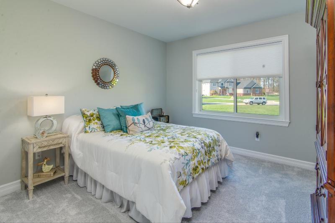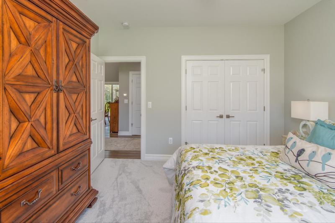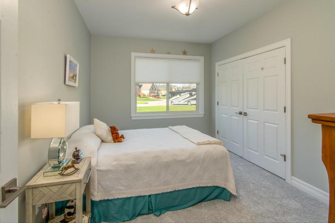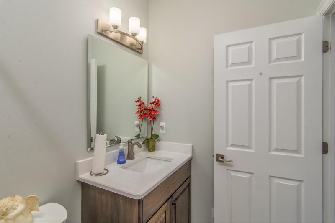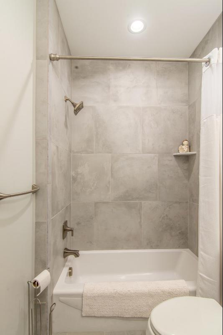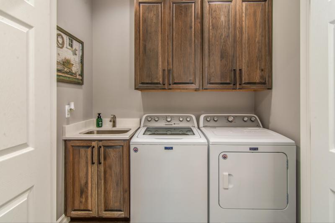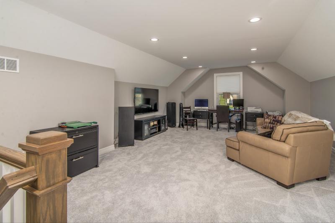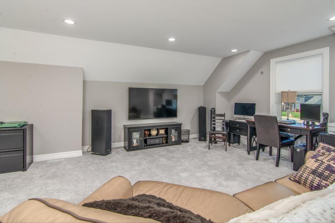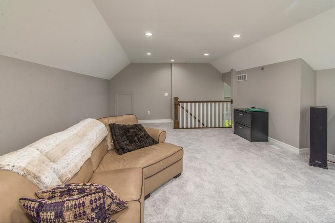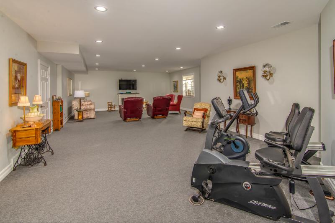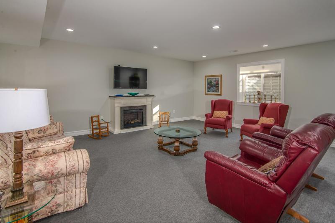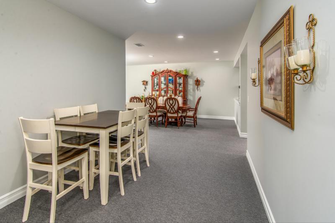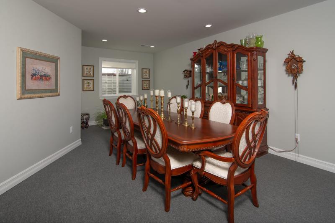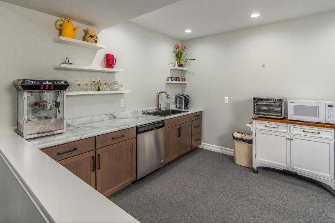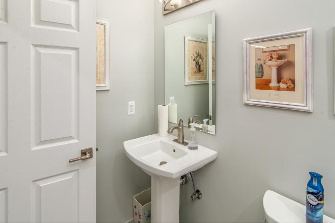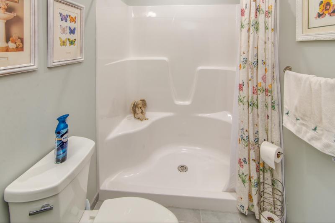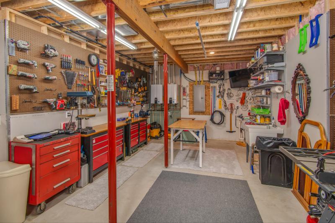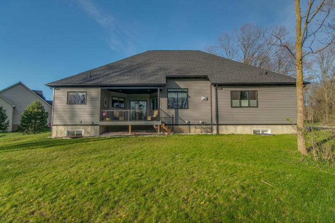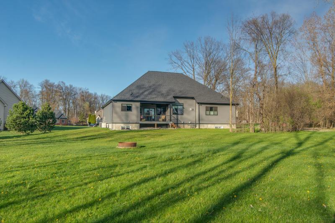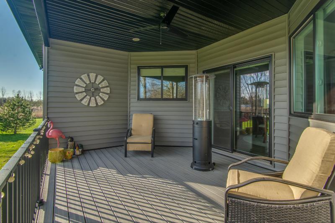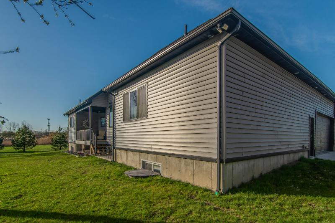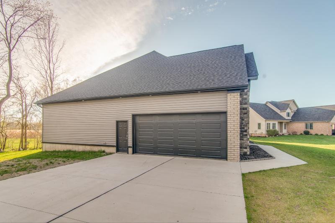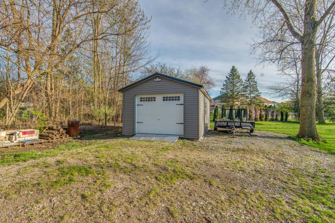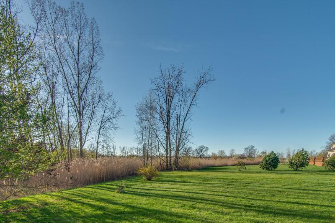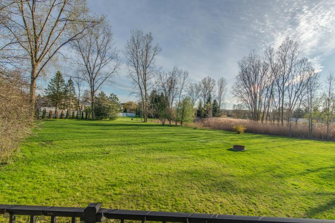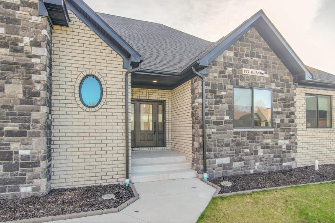$824,999
Calculate Payment
- 3 Bedrooms
- 3 Full Bath
- 4,927 SqFt
- MLS# 24019223
- Photos
- Map
- Satellite
Property Information
- Status
- Active
- Address
- 871 Birkdale Drive
- City
- Saint Clair
- Zip
- 48079
- County
- St. Clair
- Township
- St. Clair City
- Possession
- Negotiable
- Property Type
- Single Family Residence
- Total Finished SqFt
- 4,927
- Above Grade SqFt
- 2,727
- Garage
- 3.0
- Garage Desc.
- Attached, Paved
- Water
- Public
- Sewer
- Public Sewer
- Year Built
- 2021
- Home Style
- Ranch
- Parking Desc.
- Attached, Paved
Taxes
- Taxes
- $6,681
Rooms and Land
- LivingRoom
- 1st Floor
- DiningRoom
- 1st Floor
- Kitchen
- 1st Floor
- Bedroom2
- 1st Floor
- Bedroom3
- 1st Floor
- Bathroom1
- 1st Floor
- PrimaryBedroom
- 1st Floor
- PrimaryBathroom
- 1st Floor
- GreatRoom
- 2nd Floor
- Recreation
- Lower Floor
- Kitchen
- Lower Floor
- DiningArea
- Lower Floor
- Bathroom3
- Lower Floor
- 1st Floor Master
- Yes
- Basement
- Full
- Cooling
- Central Air
- Heating
- Forced Air, Natural Gas
- Acreage
- 1.26
- Lot Dimensions
- Irregular
- Appliances
- Dishwasher, Disposal, Dryer, Microwave, Oven, Range, Refrigerator, Washer
Features
- Fireplace Desc.
- Family
- Features
- Ceiling Fans, Eat-in Kitchen, Garage Door Opener, Pantry, Security System, Wet Bar
- Exterior Materials
- Brick, Stone
- Exterior Features
- Patio
Mortgage Calculator
Get Pre-Approved
- Market Statistics
- Property History
- Local Business
| MLS Number | New Status | Previous Status | Activity Date | New List Price | Previous List Price | Sold Price | DOM |
| 24019223 | Active | Coming Soon | Apr 25 2024 4:02AM | 11 | |||
| 24019223 | Coming Soon | Apr 22 2024 4:41PM | $824,999 | 11 | |||
| 31392933 | Sold | Pending | Dec 23 2020 4:21PM | $63,200 | 460 | ||
| 31392933 | Pending | Active | Dec 3 2020 5:21PM | 460 | |||
| 31392933 | Active | Expired | Aug 31 2020 8:51PM | 460 | |||
| 31392933 | Expired | Active | Aug 31 2020 6:20AM | 460 | |||
| 31392933 | May 25 2020 1:20PM | $68,900 | $69,900 | 460 | |||
| 31392933 | Active | Aug 31 2019 10:31AM | $69,900 | 460 |
Learn More About This Listing
Contact Customer Care
Mon-Fri 9am-9pm Sat/Sun 9am-7pm
248-304-6700
Listing Broker

Listing Courtesy of
Kw Professionals
Office Address 789 W. Ann Arbor Trail
Listing Agent Jeff Glover
THE ACCURACY OF ALL INFORMATION, REGARDLESS OF SOURCE, IS NOT GUARANTEED OR WARRANTED. ALL INFORMATION SHOULD BE INDEPENDENTLY VERIFIED.
Listings last updated: . Some properties that appear for sale on this web site may subsequently have been sold and may no longer be available.
Our Michigan real estate agents can answer all of your questions about 871 Birkdale Drive, Saint Clair MI 48079. Real Estate One, Max Broock Realtors, and J&J Realtors are part of the Real Estate One Family of Companies and dominate the Saint Clair, Michigan real estate market. To sell or buy a home in Saint Clair, Michigan, contact our real estate agents as we know the Saint Clair, Michigan real estate market better than anyone with over 100 years of experience in Saint Clair, Michigan real estate for sale.
The data relating to real estate for sale on this web site appears in part from the IDX programs of our Multiple Listing Services. Real Estate listings held by brokerage firms other than Real Estate One includes the name and address of the listing broker where available.
IDX information is provided exclusively for consumers personal, non-commercial use and may not be used for any purpose other than to identify prospective properties consumers may be interested in purchasing.
 All information deemed materially reliable but not guaranteed. Interested parties are encouraged to verify all information. Copyright© 2024 MichRIC LLC, All rights reserved.
All information deemed materially reliable but not guaranteed. Interested parties are encouraged to verify all information. Copyright© 2024 MichRIC LLC, All rights reserved.
