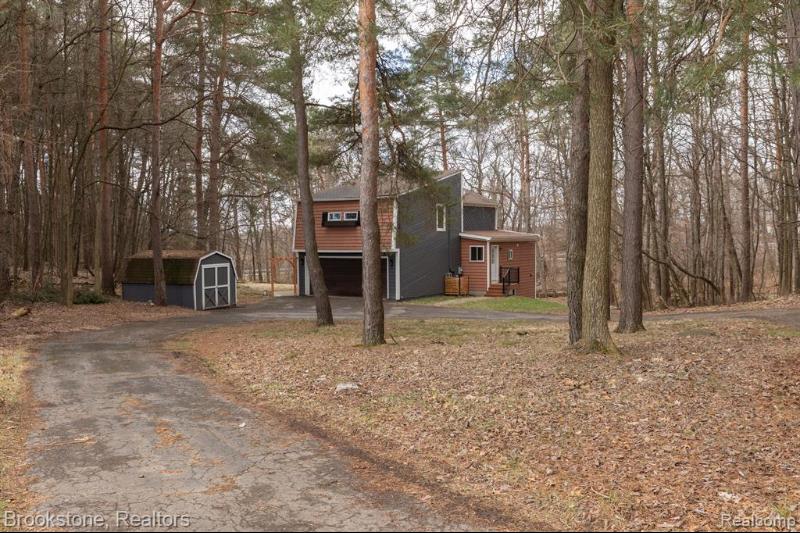For Sale Pending
821 Ramsgate Lane Map / directions
Oxford, MI Learn More About Oxford
48371 Market info
$475,000
Calculate Payment
- 3 Bedrooms
- 2 Full Bath
- 1 Half Bath
- 2,300 SqFt
- MLS# 20240006391
- Photos
- Map
- Satellite
Property Information
- Status
- Pending
- Address
- 821 Ramsgate Lane
- City
- Oxford
- Zip
- 48371
- County
- Oakland
- Township
- Oxford Twp
- Possession
- At Close
- Property Type
- Residential
- Listing Date
- 02/08/2024
- Subdivision
- Seven Oaks Sub No 1
- Total Finished SqFt
- 2,300
- Lower Finished SqFt
- 300
- Above Grade SqFt
- 2,000
- Garage
- 2.0
- Garage Desc.
- Attached
- Water
- Well (Existing)
- Sewer
- Septic Tank (Existing)
- Year Built
- 1981
- Architecture
- 1 1/2 Story
- Home Style
- Contemporary
Taxes
- Summer Taxes
- $2,315
- Winter Taxes
- $1,307
Rooms and Land
- Bedroom - Primary
- 15.00X16.00 2nd Floor
- Bedroom2
- 11.00X11.00 2nd Floor
- Bath2
- 6.00X11.00 2nd Floor
- Laundry
- 7.00X9.00 1st Floor
- Lavatory2
- 4.00X8.00 1st Floor
- GreatRoom
- 16.00X23.00 1st Floor
- Dining
- 11.00X16.00 1st Floor
- Kitchen
- 10.00X16.00 1st Floor
- Other
- 11.00X20.00 Lower Floor
- Flex Room
- 14.00X17.00 Lower Floor
- Bedroom3
- 10.00X14.00 2nd Floor
- Bath - Primary
- 6.00X11.00 2nd Floor
- Basement
- Partially Finished, Walkout Access
- Cooling
- Wall Unit(s)
- Heating
- Baseboard, Natural Gas
- Acreage
- 1.78
- Lot Dimensions
- 52X369X202X184X344
- Appliances
- Dishwasher, Disposal, Free-Standing Gas Range, Free-Standing Refrigerator, Microwave, Range Hood
Features
- Interior Features
- Other, Water Softener (owned)
- Exterior Materials
- Wood
- Exterior Features
- Lighting
Mortgage Calculator
Get Pre-Approved
- Market Statistics
- Property History
- Schools Information
- Local Business
| MLS Number | New Status | Previous Status | Activity Date | New List Price | Previous List Price | Sold Price | DOM |
| 20240006391 | Pending | Contingency | Apr 17 2024 12:36PM | 66 | |||
| 20240006391 | Contingency | Active | Apr 14 2024 4:05PM | 66 | |||
| 20240006391 | Feb 23 2024 8:05PM | $475,000 | $500,000 | 66 | |||
| 20240006391 | Active | Coming Soon | Feb 9 2024 2:14AM | 66 | |||
| 20240006391 | Coming Soon | Feb 8 2024 8:05PM | $500,000 | 66 |
Learn More About This Listing
Contact Customer Care
Mon-Fri 9am-9pm Sat/Sun 9am-7pm
248-304-6700
Listing Broker

Listing Courtesy of
Brookstone, Realtors Llc
(248) 963-0501
Office Address 8040 Ortonville Rd Ste E
THE ACCURACY OF ALL INFORMATION, REGARDLESS OF SOURCE, IS NOT GUARANTEED OR WARRANTED. ALL INFORMATION SHOULD BE INDEPENDENTLY VERIFIED.
Listings last updated: . Some properties that appear for sale on this web site may subsequently have been sold and may no longer be available.
Our Michigan real estate agents can answer all of your questions about 821 Ramsgate Lane, Oxford MI 48371. Real Estate One, Max Broock Realtors, and J&J Realtors are part of the Real Estate One Family of Companies and dominate the Oxford, Michigan real estate market. To sell or buy a home in Oxford, Michigan, contact our real estate agents as we know the Oxford, Michigan real estate market better than anyone with over 100 years of experience in Oxford, Michigan real estate for sale.
The data relating to real estate for sale on this web site appears in part from the IDX programs of our Multiple Listing Services. Real Estate listings held by brokerage firms other than Real Estate One includes the name and address of the listing broker where available.
IDX information is provided exclusively for consumers personal, non-commercial use and may not be used for any purpose other than to identify prospective properties consumers may be interested in purchasing.
 IDX provided courtesy of Realcomp II Ltd. via Max Broock and Realcomp II Ltd, © 2024 Realcomp II Ltd. Shareholders
IDX provided courtesy of Realcomp II Ltd. via Max Broock and Realcomp II Ltd, © 2024 Realcomp II Ltd. Shareholders












































