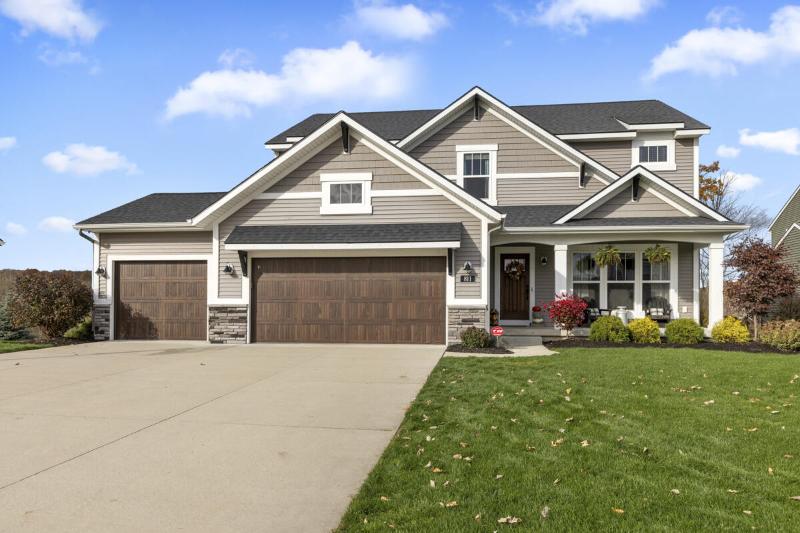- 4 Bedrooms
- 2 Full Bath
- 1 Half Bath
- 2,666 SqFt
- MLS# 23140530
- Photos
- Map
- Satellite
Property Information
- Status
- Sold
- Address
- 811 Water Ridge Drive Se
- City
- Byron Center
- Zip
- 49315
- County
- Kent
- Township
- Gaines Twp
- Possession
- Negotiable
- Zoning
- Residential
- Property Type
- Single Family Residence
- Total Finished SqFt
- 2,666
- Above Grade SqFt
- 2,666
- Garage
- 3.0
- Garage Desc.
- Attached, Paved
- Waterview
- Y
- Waterfront
- Y
- Waterfront Desc
- No Wake, Private Frontage
- Body of Water
- Private Un-named
- Water
- Public
- Sewer
- Public Sewer
- Year Built
- 2020
- Home Style
- Traditional
- Parking Desc.
- Attached, Paved
Taxes
- Taxes
- $6,979
- Association Fee
- $Annually
Rooms and Land
- Basement
- Full, Walk Out
- Cooling
- Central Air
- Heating
- Forced Air, Natural Gas
- Acreage
- 0.41
- Lot Dimensions
- 89 x 213
- Appliances
- Cook Top, Dishwasher, Disposal, Dryer, Freezer, Microwave, Oven, Refrigerator, Washer
Features
- Fireplace Desc.
- Gas Log, Living
- Features
- Eat-in Kitchen, Garage Door Opener, Kitchen Island, Pantry
- Exterior Materials
- Stone, Vinyl Siding
- Exterior Features
- Deck(s), Patio, Porch(es)
Mortgage Calculator
- Property History
- Schools Information
- Local Business
| MLS Number | New Status | Previous Status | Activity Date | New List Price | Previous List Price | Sold Price | DOM |
| 23140530 | Sold | Pending | Dec 26 2023 11:31AM | $675,000 | 16 | ||
| 23140530 | Pending | Active | Nov 17 2023 7:31PM | 16 | |||
| 23140530 | Active | Nov 1 2023 11:30AM | $709,900 | 16 |
Learn More About This Listing
Contact Customer Care
Mon-Fri 9am-9pm Sat/Sun 9am-7pm
248-304-6700
Listing Broker

Listing Courtesy of
City2shore Real Estate Inc.
Office Address 6501 Balsam Drive
Listing Agent Laura Carr
THE ACCURACY OF ALL INFORMATION, REGARDLESS OF SOURCE, IS NOT GUARANTEED OR WARRANTED. ALL INFORMATION SHOULD BE INDEPENDENTLY VERIFIED.
Listings last updated: . Some properties that appear for sale on this web site may subsequently have been sold and may no longer be available.
Our Michigan real estate agents can answer all of your questions about 811 Water Ridge Drive Se, Byron Center MI 49315. Real Estate One, Max Broock Realtors, and J&J Realtors are part of the Real Estate One Family of Companies and dominate the Byron Center, Michigan real estate market. To sell or buy a home in Byron Center, Michigan, contact our real estate agents as we know the Byron Center, Michigan real estate market better than anyone with over 100 years of experience in Byron Center, Michigan real estate for sale.
The data relating to real estate for sale on this web site appears in part from the IDX programs of our Multiple Listing Services. Real Estate listings held by brokerage firms other than Real Estate One includes the name and address of the listing broker where available.
IDX information is provided exclusively for consumers personal, non-commercial use and may not be used for any purpose other than to identify prospective properties consumers may be interested in purchasing.
 All information deemed materially reliable but not guaranteed. Interested parties are encouraged to verify all information. Copyright© 2024 MichRIC LLC, All rights reserved.
All information deemed materially reliable but not guaranteed. Interested parties are encouraged to verify all information. Copyright© 2024 MichRIC LLC, All rights reserved.
