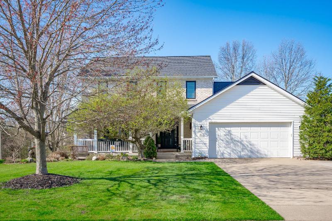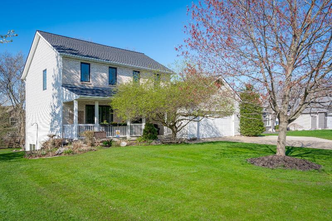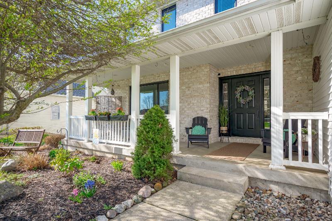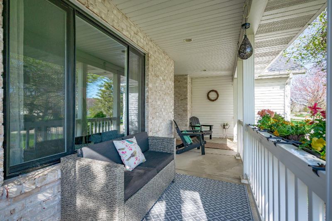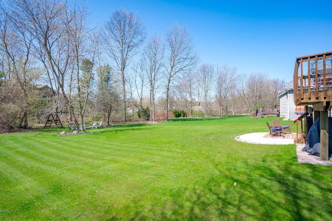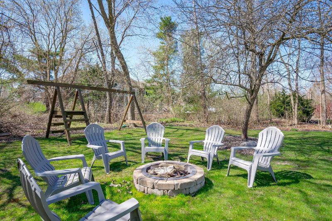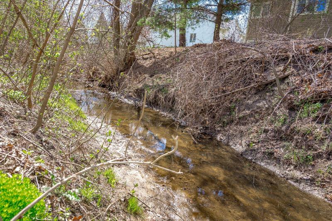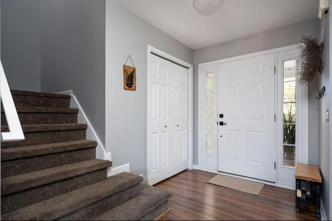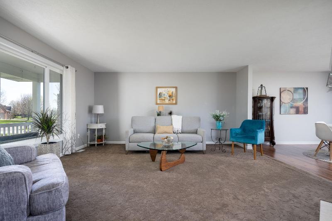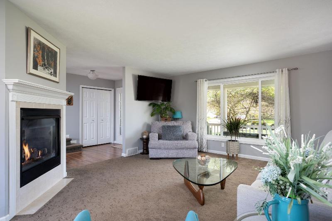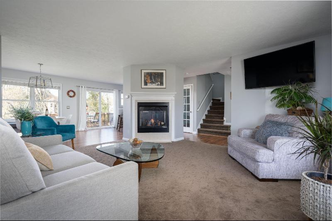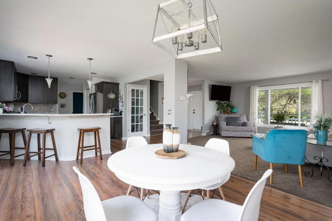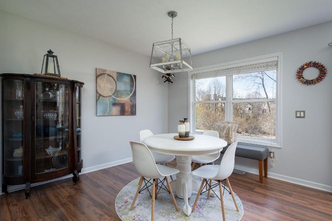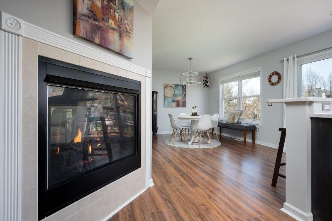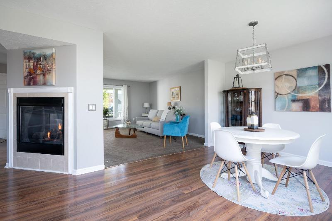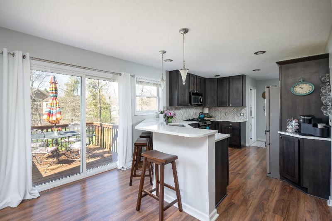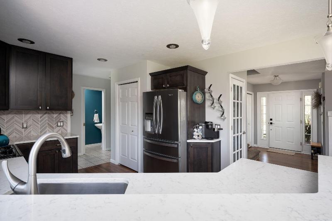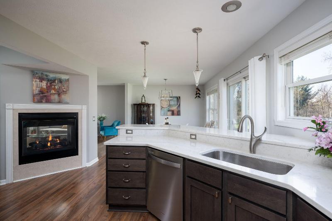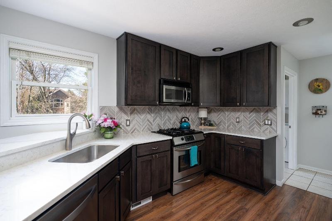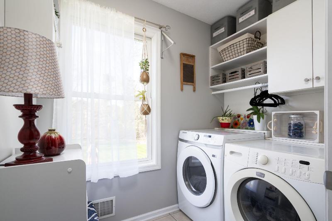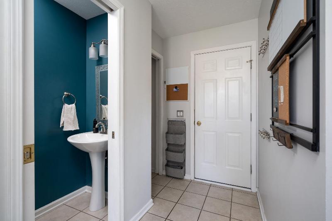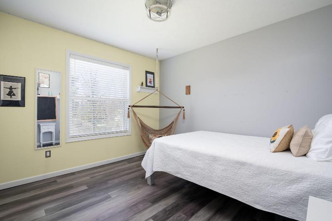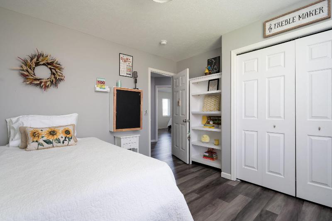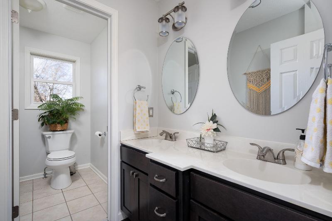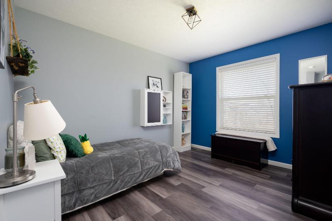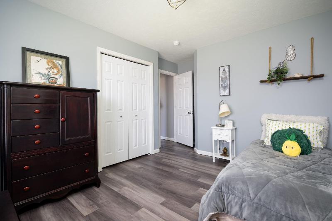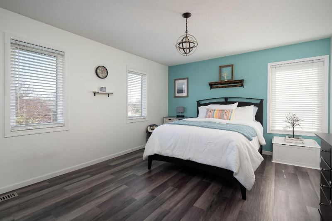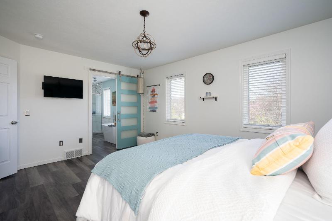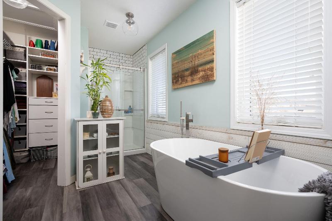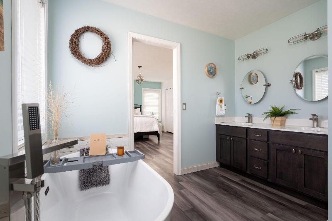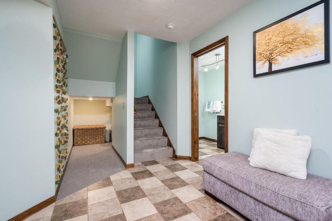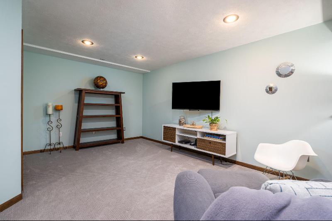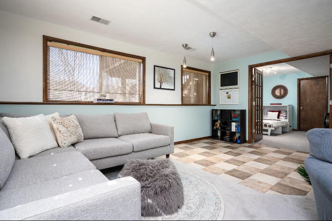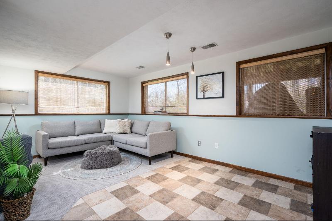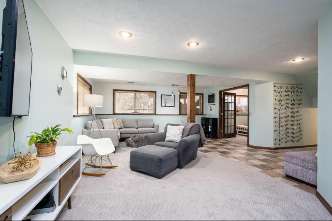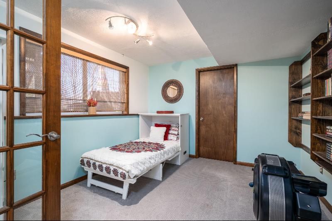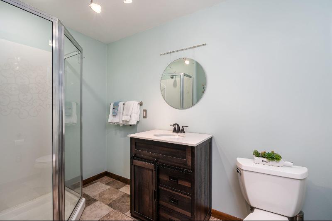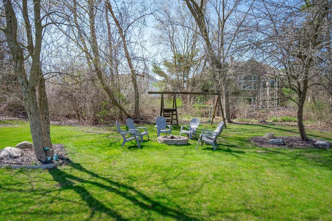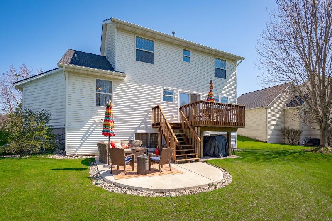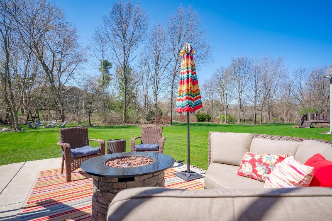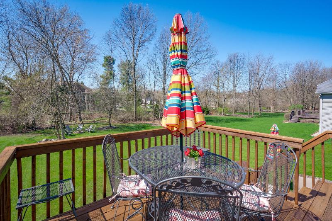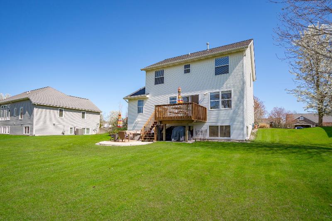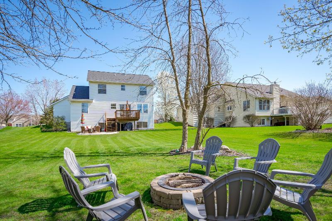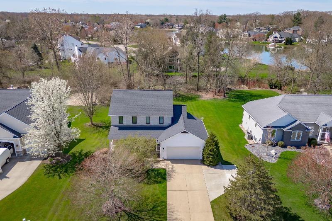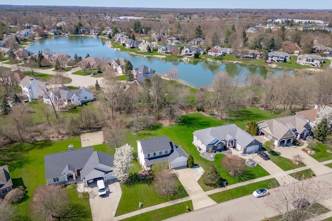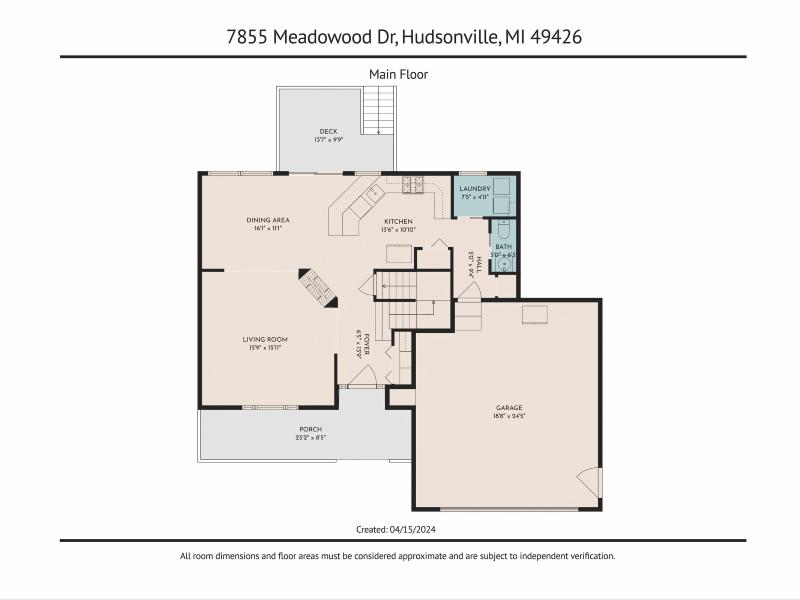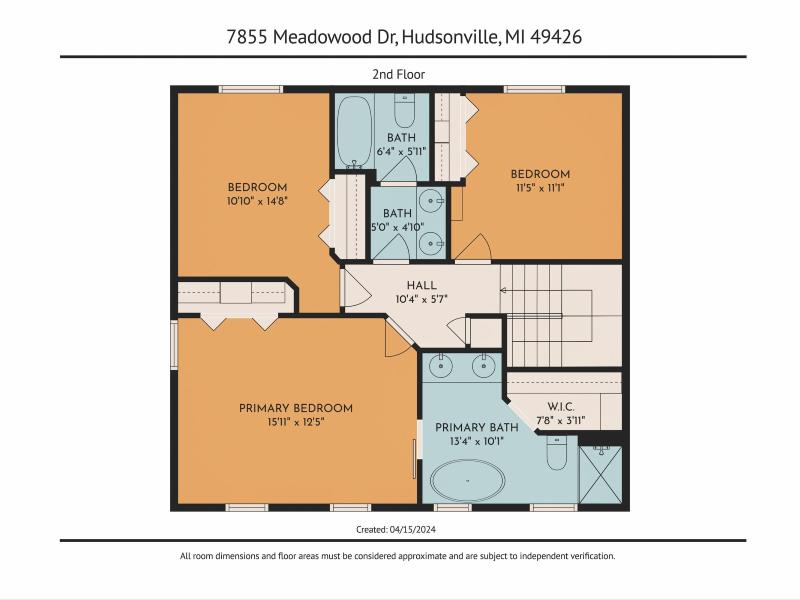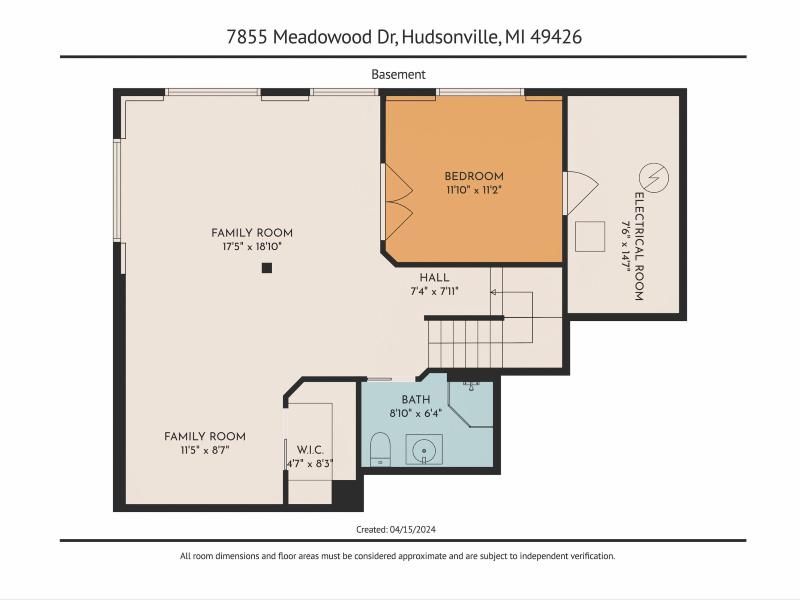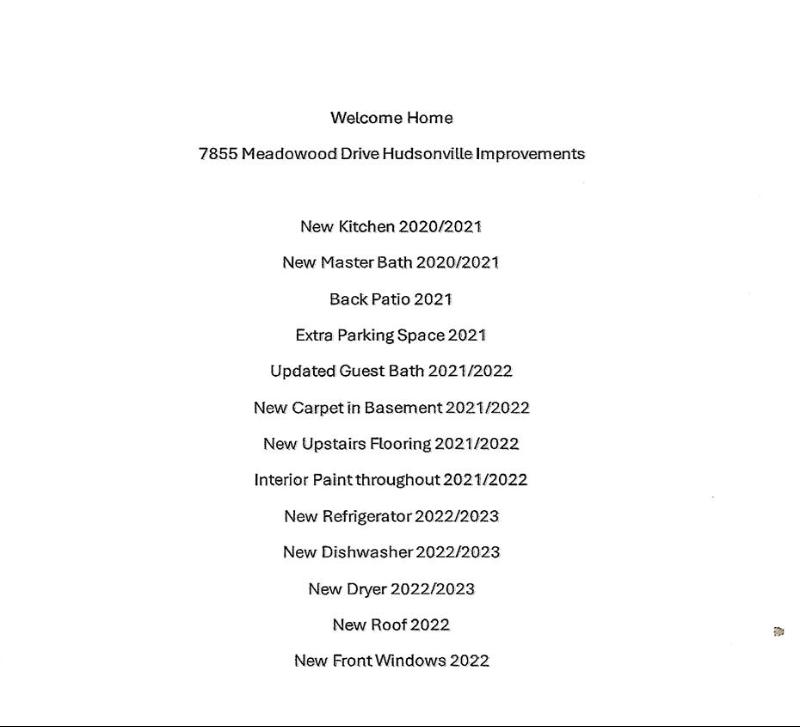$475,000
Calculate Payment
- 4 Bedrooms
- 3 Full Bath
- 1 Half Bath
- 2,610 SqFt
- MLS# 24018081
- Photos
- Map
- Satellite
Property Information
- Status
- Contingency [?]
- Address
- 7855 Meadowood Drive
- City
- Hudsonville
- Zip
- 49426
- County
- Ottawa
- Township
- Georgetown Twp
- Possession
- See Remarks
- Property Type
- Single Family Residence
- Total Finished SqFt
- 2,610
- Above Grade SqFt
- 1,740
- Garage
- 2.0
- Garage Desc.
- Attached, Concrete, Driveway
- Waterview
- Y
- Waterfront
- Y
- Waterfront Desc
- River Frontage
- Body of Water
- Buck Creek
- Water
- Public
- Sewer
- Public Sewer
- Year Built
- 2002
- Home Style
- Colonial
- Parking Desc.
- Attached, Concrete, Driveway
Taxes
- Taxes
- $3,243
- Association Fee
- $Annually
Rooms and Land
- LivingRoom
- 1st Floor
- DiningArea
- 1st Floor
- Kitchen
- 1st Floor
- Other
- 1st Floor
- Bathroom1
- 1st Floor
- Laundry
- 1st Floor
- Other
- 1st Floor
- PrimaryBedroom
- 2nd Floor
- Bedroom2
- 2nd Floor
- Bedroom3
- 2nd Floor
- PrimaryBathroom
- 2nd Floor
- Bathroom2
- 2nd Floor
- Bathroom3
- Lower Floor
- FamilyRoom
- Lower Floor
- Basement
- Daylight
- Cooling
- Central Air
- Heating
- Forced Air, Natural Gas
- Acreage
- 0.43
- Lot Dimensions
- 87.5 x 218.61 x 87.59 x214.7
- Appliances
- Dishwasher, Dryer, Microwave, Range, Refrigerator, Washer
Features
- Fireplace Desc.
- Gas Log, Kitchen, Living
- Features
- Garage Door Opener, Laminate Floor, Pantry
- Exterior Materials
- Brick, Vinyl Siding
- Exterior Features
- Deck(s), Patio, Porch(es)
Mortgage Calculator
Get Pre-Approved
- Market Statistics
- Property History
- Schools Information
- Local Business
| MLS Number | New Status | Previous Status | Activity Date | New List Price | Previous List Price | Sold Price | DOM |
| 24018081 | Contingency | Active | Apr 28 2024 8:08PM | 11 | |||
| 24018081 | Active | Apr 17 2024 10:07AM | $475,000 | 11 | |||
| 23135898 | Canceled | Active | Jan 16 2024 9:31PM | 111 | |||
| 23135898 | Nov 16 2023 10:32AM | $485,900 | $489,000 | 111 | |||
| 23135898 | Oct 13 2023 5:03PM | $489,000 | $498,000 | 111 | |||
| 23135898 | Active | Sep 27 2023 1:30PM | $498,000 | 111 |
Learn More About This Listing
Contact Customer Care
Mon-Fri 9am-9pm Sat/Sun 9am-7pm
248-304-6700
Listing Broker

Listing Courtesy of
Jamie Zimmerman Realty
Office Address 1206 S 24th Ave
Listing Agent Jamie Zimmerman
THE ACCURACY OF ALL INFORMATION, REGARDLESS OF SOURCE, IS NOT GUARANTEED OR WARRANTED. ALL INFORMATION SHOULD BE INDEPENDENTLY VERIFIED.
Listings last updated: . Some properties that appear for sale on this web site may subsequently have been sold and may no longer be available.
Our Michigan real estate agents can answer all of your questions about 7855 Meadowood Drive, Hudsonville MI 49426. Real Estate One, Max Broock Realtors, and J&J Realtors are part of the Real Estate One Family of Companies and dominate the Hudsonville, Michigan real estate market. To sell or buy a home in Hudsonville, Michigan, contact our real estate agents as we know the Hudsonville, Michigan real estate market better than anyone with over 100 years of experience in Hudsonville, Michigan real estate for sale.
The data relating to real estate for sale on this web site appears in part from the IDX programs of our Multiple Listing Services. Real Estate listings held by brokerage firms other than Real Estate One includes the name and address of the listing broker where available.
IDX information is provided exclusively for consumers personal, non-commercial use and may not be used for any purpose other than to identify prospective properties consumers may be interested in purchasing.
 All information deemed materially reliable but not guaranteed. Interested parties are encouraged to verify all information. Copyright© 2024 MichRIC LLC, All rights reserved.
All information deemed materially reliable but not guaranteed. Interested parties are encouraged to verify all information. Copyright© 2024 MichRIC LLC, All rights reserved.
