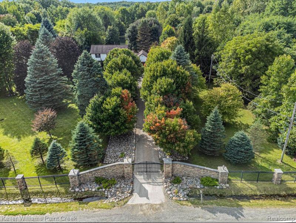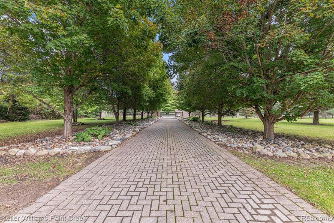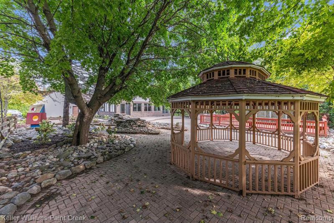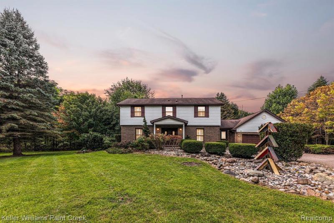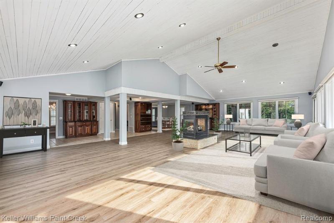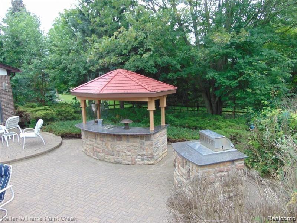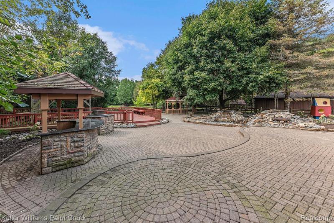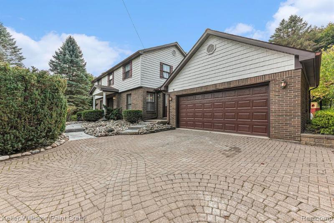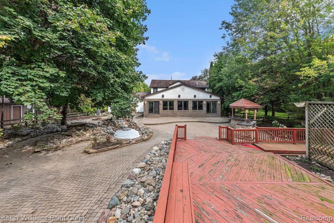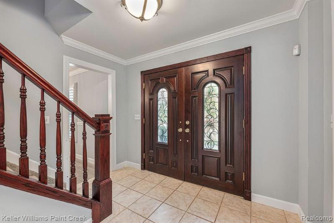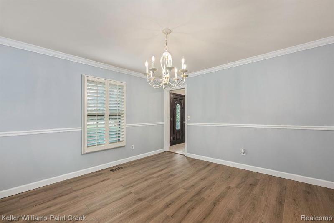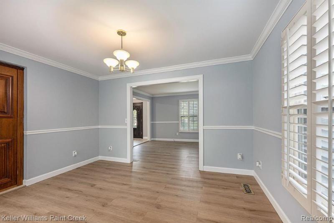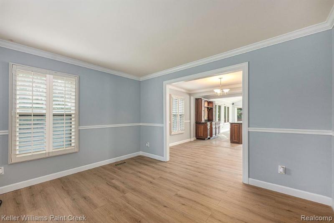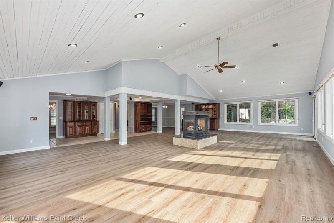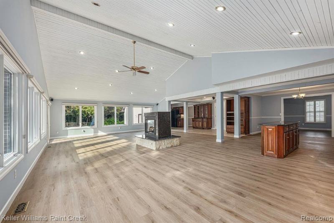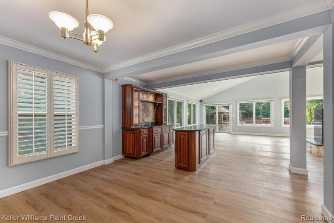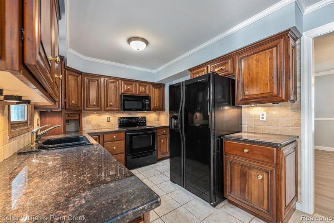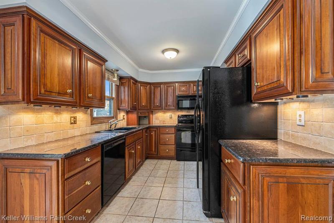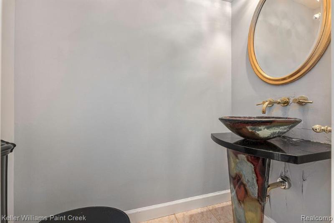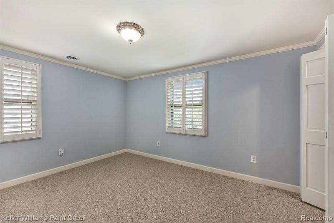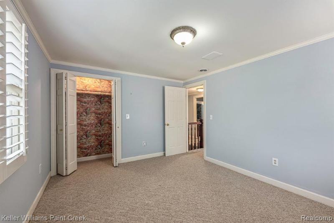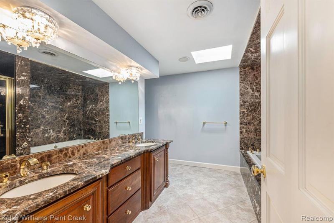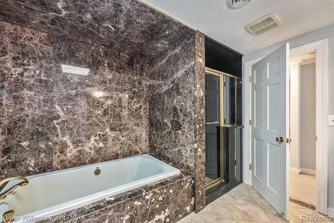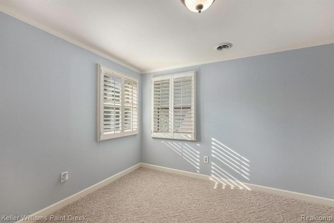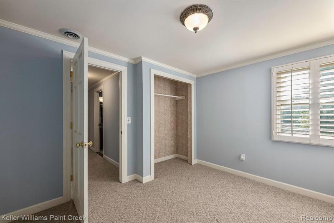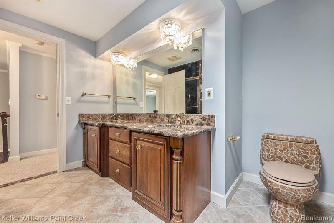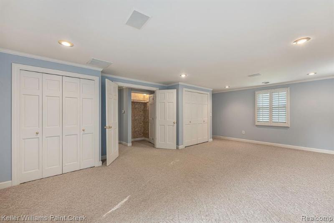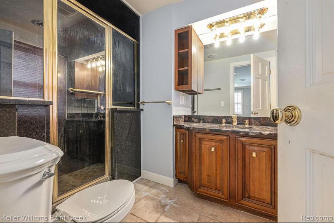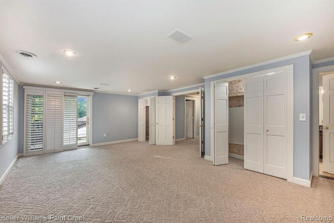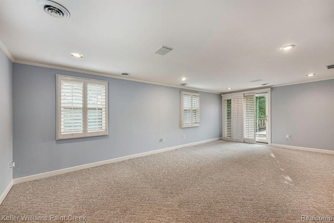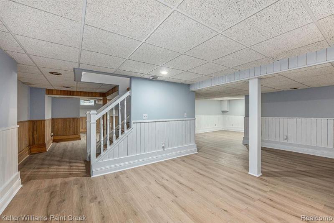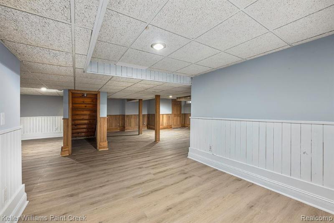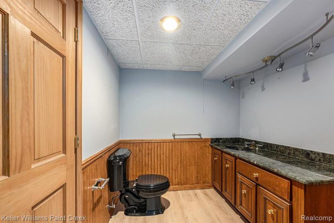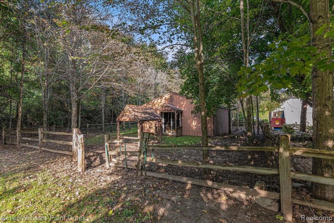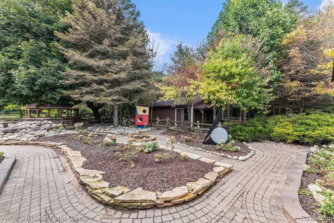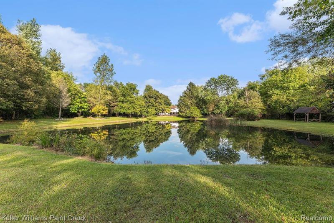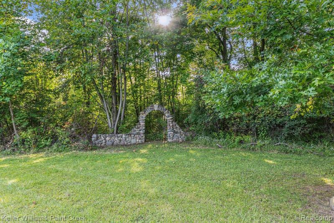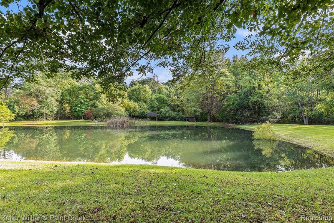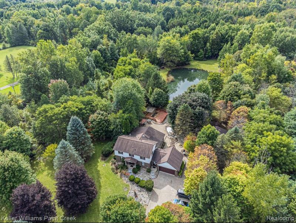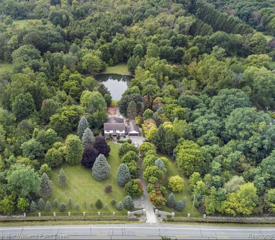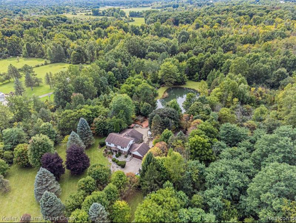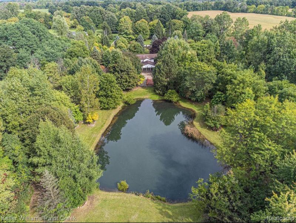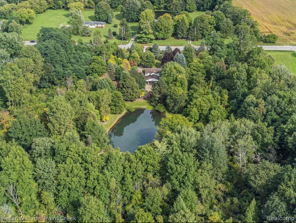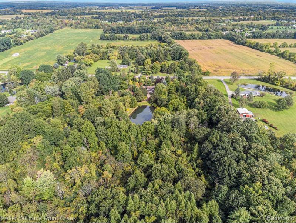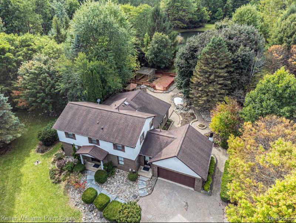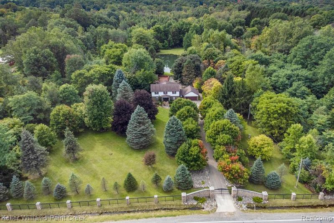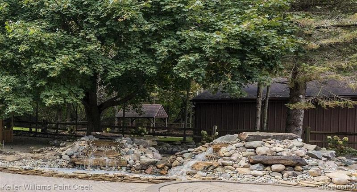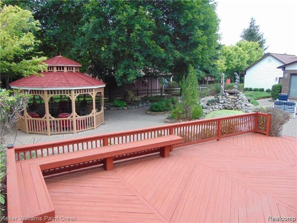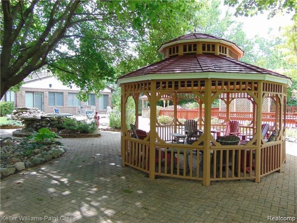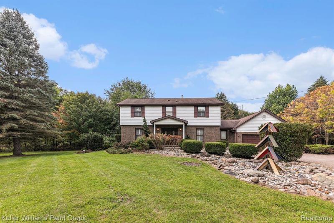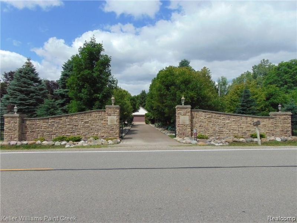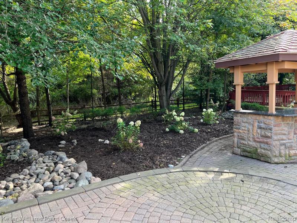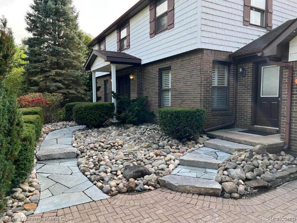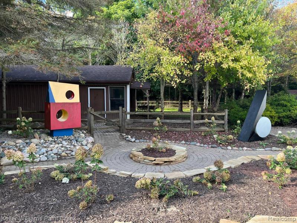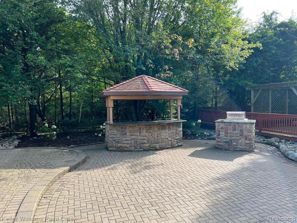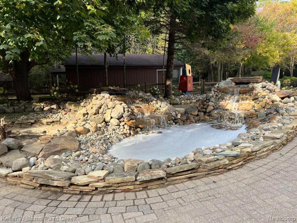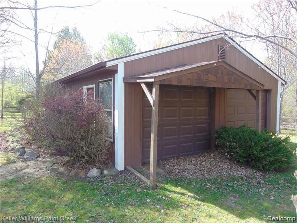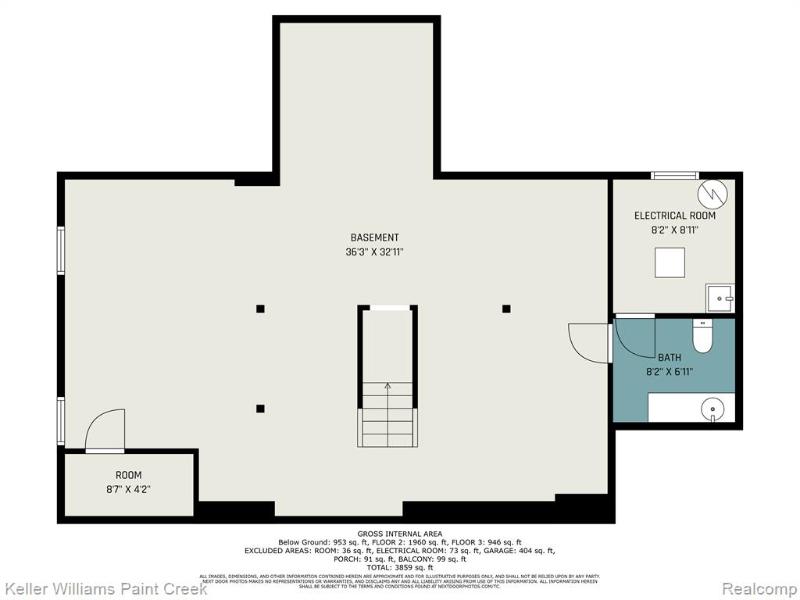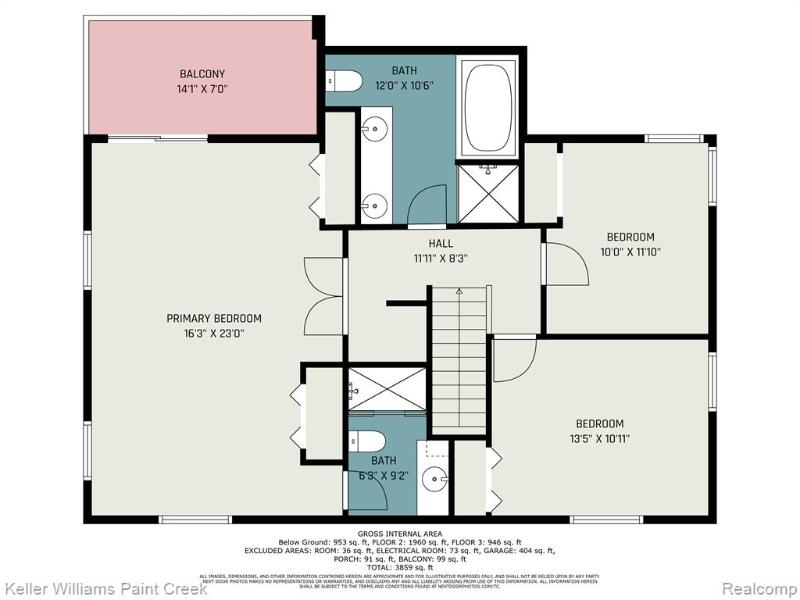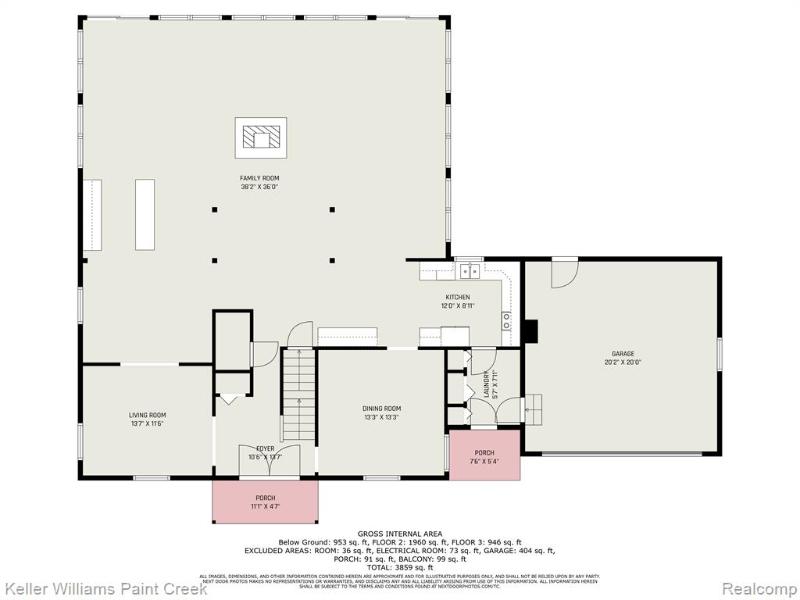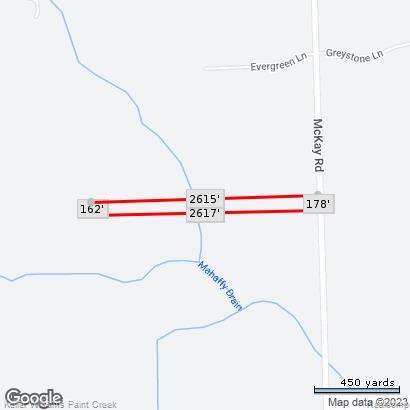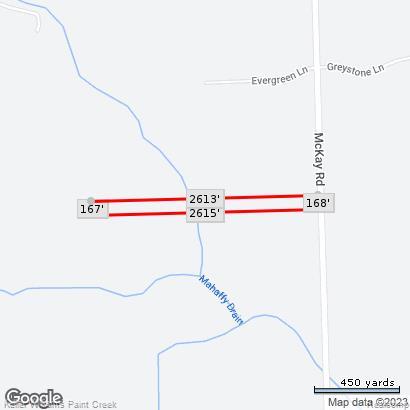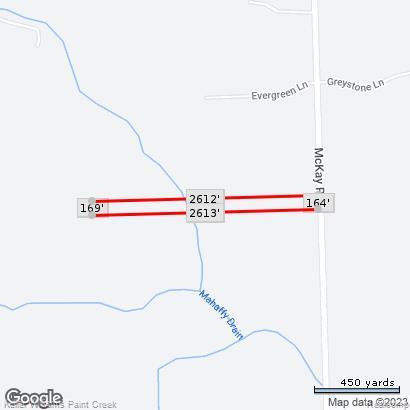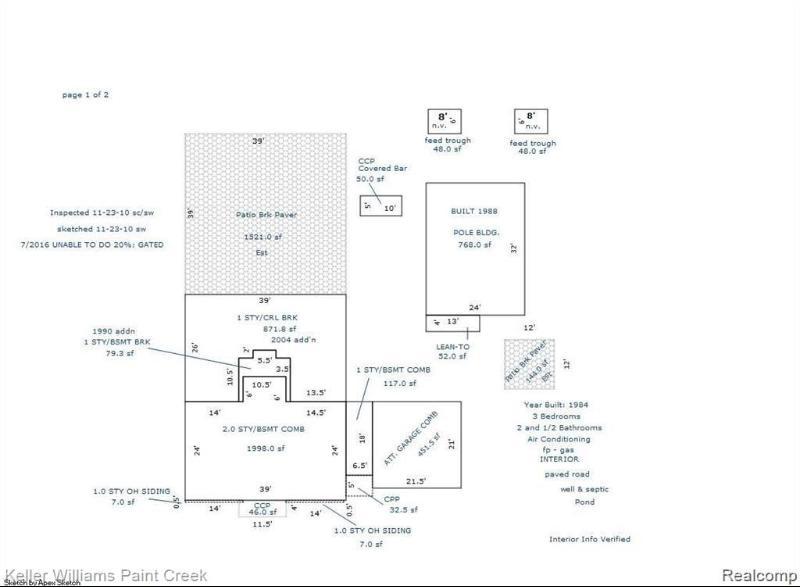$1,695,900
Calculate Payment
- 4 Bedrooms
- 2 Full Bath
- 2 Half Bath
- 4,100 SqFt
- MLS# 20230080148
Property Information
- Status
- Active
- Address
- 74075 Mckay Road
- City
- Washington
- Zip
- 48065
- County
- Macomb
- Township
- Bruce Twp
- Possession
- At Close
- Property Type
- Residential
- Listing Date
- 09/21/2023
- Total Finished SqFt
- 4,100
- Lower Finished SqFt
- 1,000
- Above Grade SqFt
- 3,100
- Garage
- 2.0
- Garage Desc.
- Attached, Door Opener, Electricity
- Waterfront Desc
- Creek/Stream/Brook, Pond
- Water
- Well (Existing)
- Sewer
- Septic Tank (Existing)
- Year Built
- 1984
- Architecture
- 2 Story
- Home Style
- Colonial, Traditional
Taxes
- Summer Taxes
- $9,022
- Winter Taxes
- $1,396
Rooms and Land
- GreatRoom
- 36.00X38.00 1st Floor
- Kitchen
- 8.00X12.00 1st Floor
- Dining
- 13.00X13.00 1st Floor
- Library (Study)
- 12.00X14.00 1st Floor
- Laundry
- 5.00X8.00 1st Floor
- Bedroom - Primary
- 16.00X23.00 2nd Floor
- Bedroom2
- 11.00X14.00 2nd Floor
- Bedroom3
- 10.00X11.00 2nd Floor
- Bedroom4
- 13.00X13.00 1st Floor
- InLawQtrs
- 11.00X14.00 1st Floor
- Bath2
- 10.00X12.00 2nd Floor
- Lavatory2
- 4.00X5.00 1st Floor
- Media Room (Home Theater)
- 32.00X36.00 Lower Floor
- Lavatory3
- 6.00X8.00 Lower Floor
- Bath - Primary
- 7.00X9.00 2nd Floor
- Basement
- Finished, Interior Entry (Interior Access)
- Cooling
- Ceiling Fan(s), Central Air
- Heating
- Forced Air, Natural Gas
- Acreage
- 31.14
- Lot Dimensions
- 510x2617
- Appliances
- Dishwasher, Disposal, ENERGY STAR® qualified dishwasher, ENERGY STAR® qualified freezer, Free-Standing Electric Range, Free-Standing Refrigerator, Microwave, Self Cleaning Oven
Features
- Fireplace Desc.
- Double Sided, Gas, Great Room
- Interior Features
- 220 Volts, Cable Available, Circuit Breakers, De-Humidifier, Dual-Flush Toilet(s), ENERGY STAR® Qualified Window(s), Furnished - No, High Spd Internet Avail, Jetted Tub, Other, Smoke Alarm, Sound System, Water Softener (owned), Wet Bar
- Exterior Materials
- Brick
- Exterior Features
- Awning/Overhang(s), BBQ Grill, Chimney Cap(s), ENERGY STAR® Qualified Skylights, Fenced, Gazebo, Lighting, Satellite Dish, Spa/Hot-tub
Mortgage Calculator
Get Pre-Approved
- Market Statistics
- Property History
- Schools Information
- Local Business
| MLS Number | New Status | Previous Status | Activity Date | New List Price | Previous List Price | Sold Price | DOM |
| 20240023133 | Active | Apr 11 2024 3:05PM | $3,000 | 15 | |||
| 20230080148 | Mar 4 2024 12:05PM | $1,695,900 | $1,749,900 | 218 | |||
| 20230080148 | Jan 15 2024 5:39PM | $1,749,900 | $1,790,000 | 218 | |||
| 20230080148 | Active | Sep 21 2023 2:16AM | $1,790,000 | 218 | |||
| 2210022336 | Sold | Active | Sep 10 2021 10:19AM | $799,900 | 156 | ||
| 2210022336 | Active | Coming Soon | Apr 8 2021 2:43AM | 156 | |||
| 2210022336 | Coming Soon | Apr 3 2021 2:30AM | $799,900 | 156 |
Learn More About This Listing
Contact Customer Care
Mon-Fri 9am-9pm Sat/Sun 9am-7pm
248-304-6700
Listing Broker

Listing Courtesy of
Keller Williams Paint Creek
(248) 609-8000
Office Address 440 S Main Street
THE ACCURACY OF ALL INFORMATION, REGARDLESS OF SOURCE, IS NOT GUARANTEED OR WARRANTED. ALL INFORMATION SHOULD BE INDEPENDENTLY VERIFIED.
Listings last updated: . Some properties that appear for sale on this web site may subsequently have been sold and may no longer be available.
Our Michigan real estate agents can answer all of your questions about 74075 Mckay Road, Washington MI 48065. Real Estate One, Max Broock Realtors, and J&J Realtors are part of the Real Estate One Family of Companies and dominate the Washington, Michigan real estate market. To sell or buy a home in Washington, Michigan, contact our real estate agents as we know the Washington, Michigan real estate market better than anyone with over 100 years of experience in Washington, Michigan real estate for sale.
The data relating to real estate for sale on this web site appears in part from the IDX programs of our Multiple Listing Services. Real Estate listings held by brokerage firms other than Real Estate One includes the name and address of the listing broker where available.
IDX information is provided exclusively for consumers personal, non-commercial use and may not be used for any purpose other than to identify prospective properties consumers may be interested in purchasing.
 IDX provided courtesy of Realcomp II Ltd. via Max Broock and Realcomp II Ltd, © 2024 Realcomp II Ltd. Shareholders
IDX provided courtesy of Realcomp II Ltd. via Max Broock and Realcomp II Ltd, © 2024 Realcomp II Ltd. Shareholders
