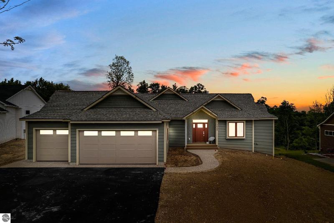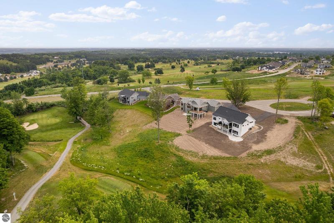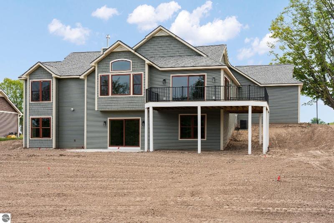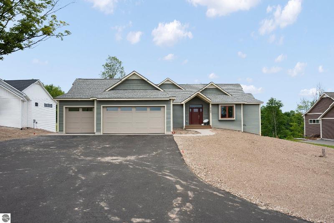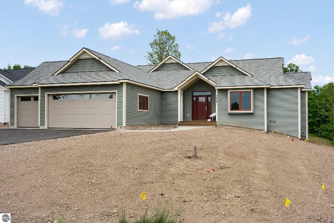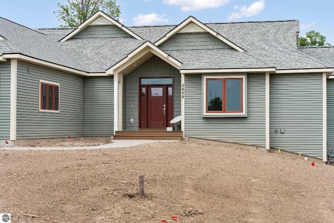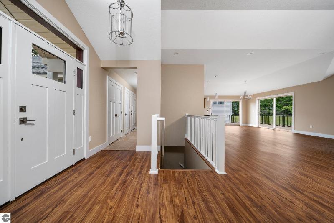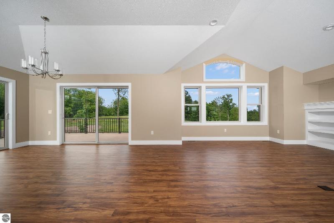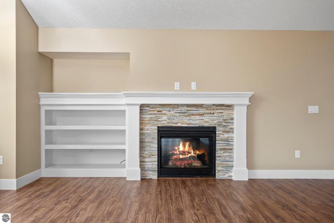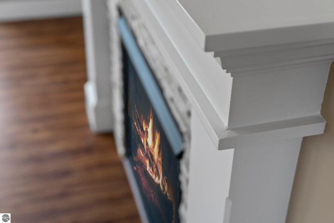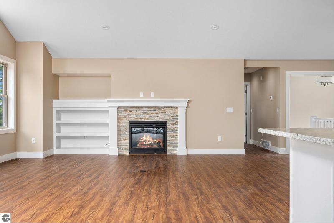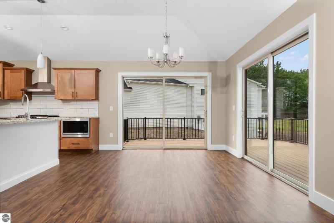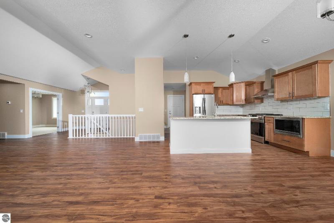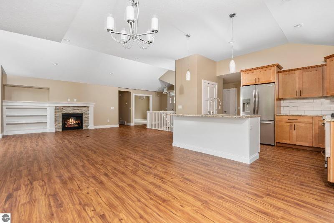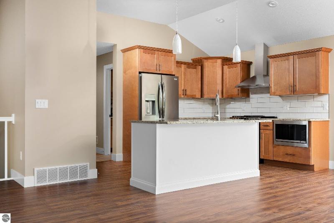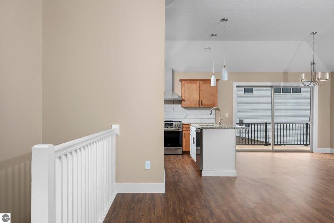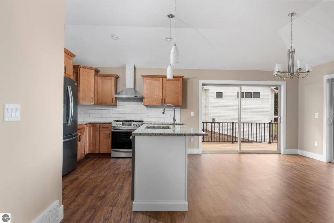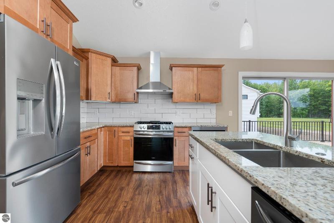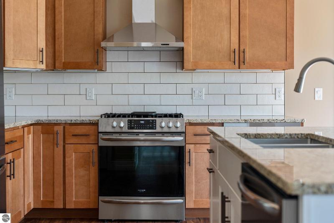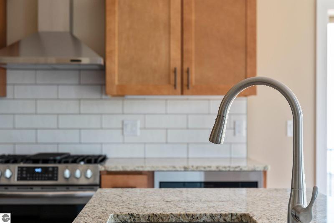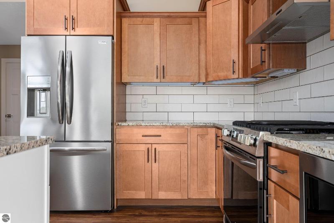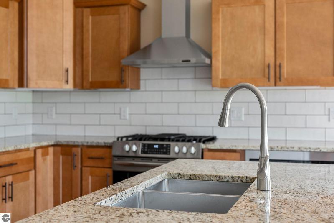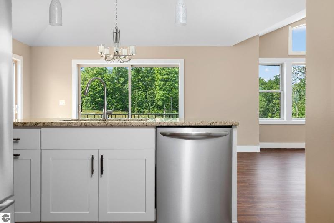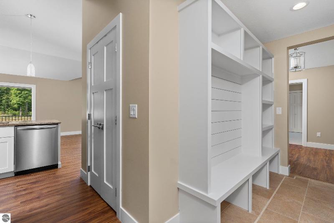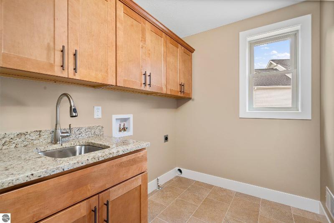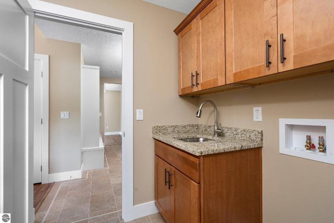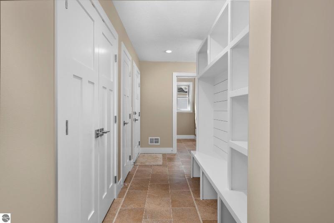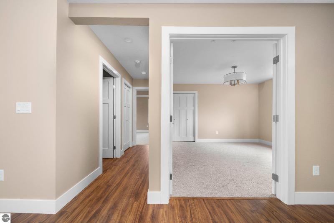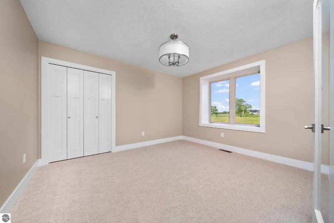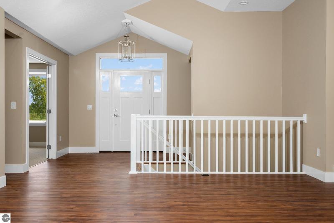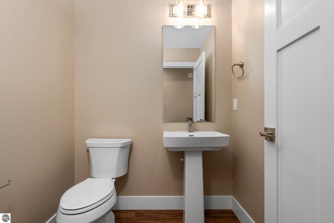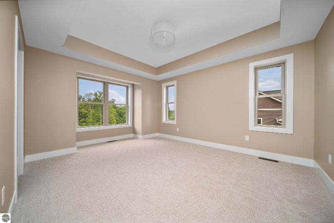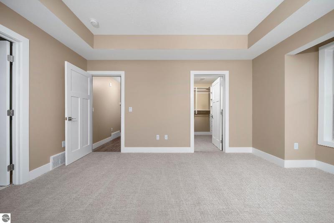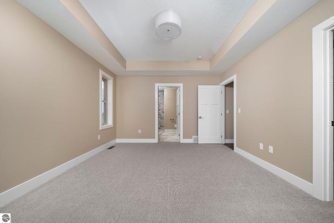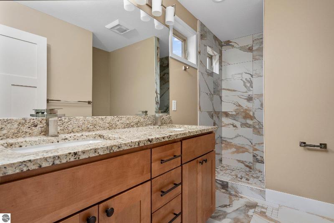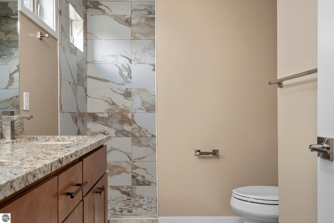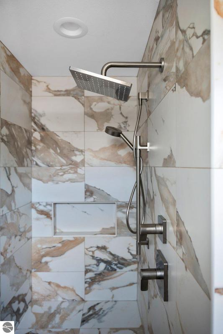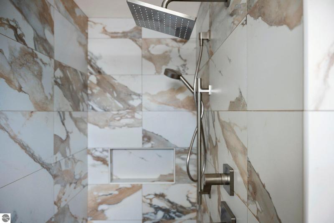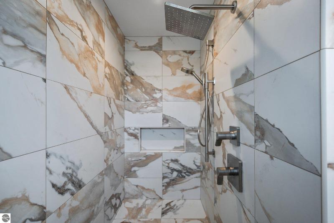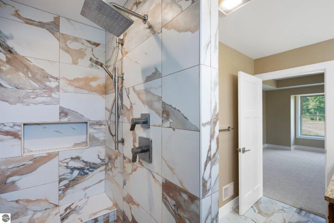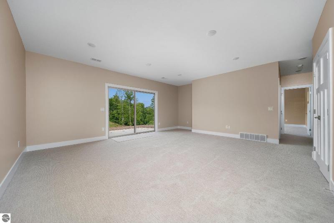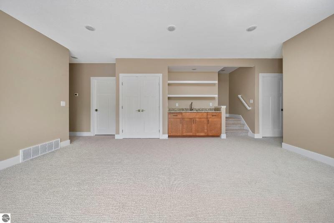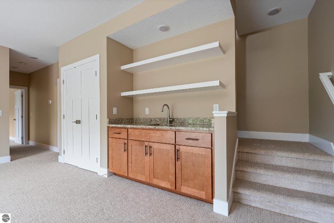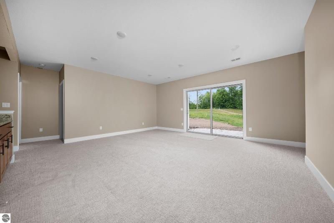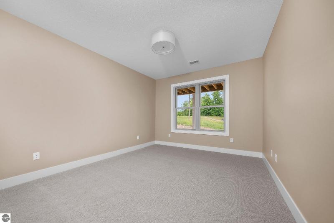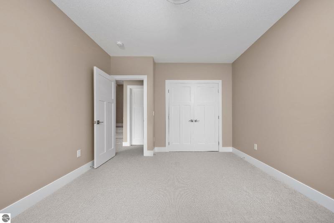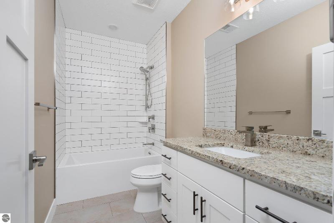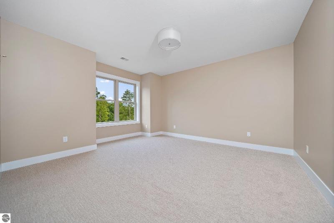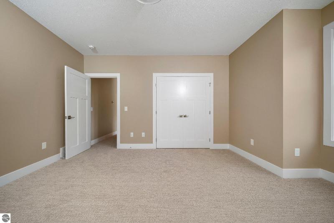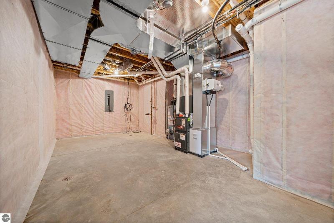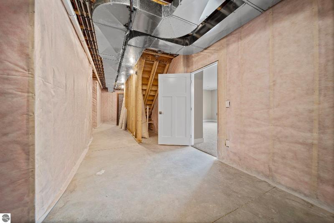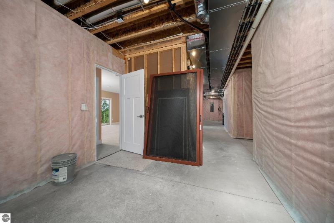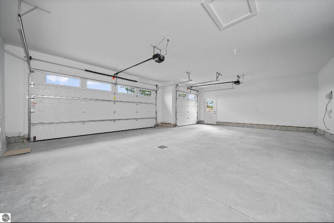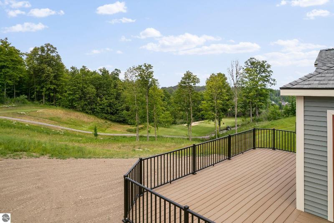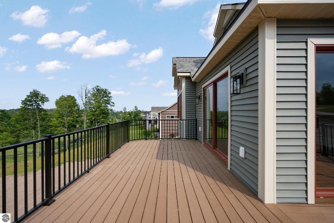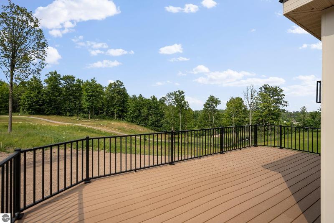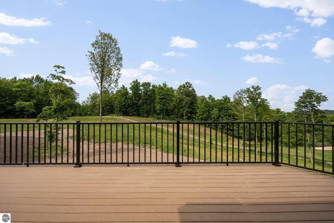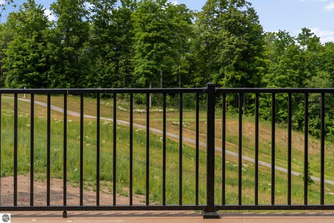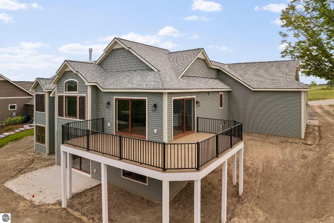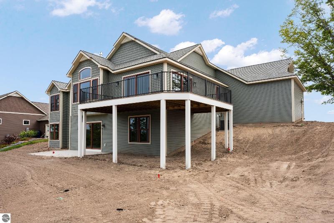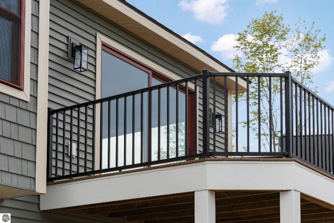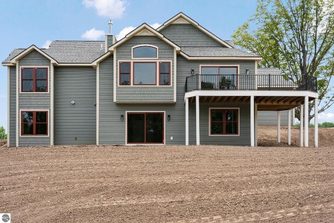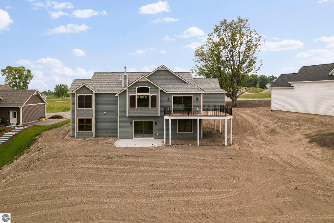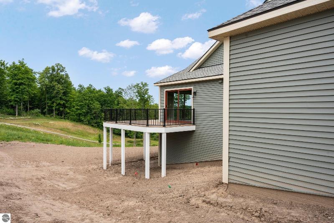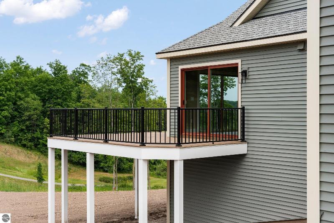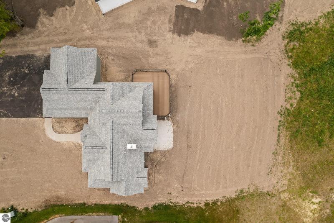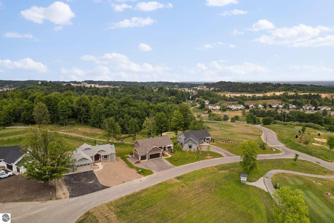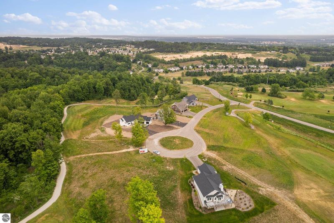For Sale Contingency
5698 Grand Ridge Court Map / directions
Traverse City, MI Learn More About Traverse City
49685 Market info
$895,000
Calculate Payment
- 3 Bedrooms
- 1 Full Bath
- 1 3/4 Bath
- 1 Half Bath
- 2,594 SqFt
- MLS# 1918793
- Photos
- Map
- Satellite
Property Information
- Status
- Contingency [?]
- Address
- 5698 Grand Ridge Court
- City
- Traverse City
- Zip
- 49685
- County
- Grand Traverse
- Township
- Garfield
- Possession
- At Closing
- Zoning
- Residential
- Property Type
- Residential
- Listing Date
- 01/22/2024
- Total Finished SqFt
- 2,594
- Lower Finished SqFt
- 972
- Above Grade SqFt
- 1,622
- Unfinished SqFt
- 650
- Garage
- 3.0
- Garage Desc.
- Attached
- Waterfront Desc
- None
- Water
- Municipal
- Sewer
- Municipal
- Year Built
- 2023
- Home Style
- Ranch
Taxes
- Association Fee
- $910
Rooms and Land
- MasterBedroom
- 16'6X12'5 1st Floor
- Bedroom2
- 15X13'8 Lower Floor
- Bedroom3
- 11'4X14 Lower Floor
- Dining
- 12X16 1st Floor
- Family
- 18X28'6 Lower Floor
- Kitchen
- 16X10 1st Floor
- Laundry
- 8X7 1st Floor
- Living
- 25X16'8 1st Floor
- Other
- 13'4X11'4 1st Floor
- 1st Floor Master
- Yes
- Basement
- Full Finished, Poured Concrete, Walkout
- Cooling
- Central Air, Forced Air, Natural Gas, Zoned/Dual
- Heating
- Central Air, Forced Air, Natural Gas, Zoned/Dual
- Acreage
- 0.42
- Lot Dimensions
- 105 x 173
- Appliances
- Ceiling Fan, Dishwasher, Disposal, Exhaust Fan, Microwave, Natural Gas Water Heater, Oven/Range, Refrigerator, Smoke Alarms(s)
Features
- Fireplace Desc.
- Fireplace(s), Gas
- Interior Features
- Built-In Bookcase, Den/Study, Drywall, Foyer Entrance, Granite Bath Tops, Granite Kitchen Tops, Great Room, Island Kitchen, Mud Room, Pantry, Vaulted Ceilings, Walk-In Closet(s), Wet Bar
- Exterior Materials
- Vinyl
- Exterior Features
- Covered Porch, Deck, Golf Course Frontage, Landscaped, Patio, Porch, Sidewalk, Sprinkler System
- Additional Buildings
- None
Mortgage Calculator
Get Pre-Approved
- Market Statistics
- Property History
- Schools Information
- Local Business
| MLS Number | New Status | Previous Status | Activity Date | New List Price | Previous List Price | Sold Price | DOM |
| 1918793 | Contingency | Active | Apr 9 2024 11:59AM | 99 | |||
| 1918793 | Active | Jan 22 2024 11:16AM | $895,000 | 99 | |||
| 1915867 | Expired | Active | Jan 20 2024 2:16AM | 123 | |||
| 1915867 | Active | Sep 19 2023 12:47PM | $895,000 | 123 | |||
| 1912256 | Expired | Active | Sep 16 2023 2:17AM | 93 | |||
| 1912256 | Aug 7 2023 1:01PM | $925,000 | $950,000 | 93 | |||
| 1912256 | Active | Jun 15 2023 12:16PM | $950,000 | 93 |
Learn More About This Listing
Contact Customer Care
Mon-Fri 9am-9pm Sat/Sun 9am-7pm
800-871-9992
Listing Broker

Listing Courtesy of
Coldwell Banker Schmidt-402
Office Address 402 E Front Street
THE ACCURACY OF ALL INFORMATION, REGARDLESS OF SOURCE, IS NOT GUARANTEED OR WARRANTED. ALL INFORMATION SHOULD BE INDEPENDENTLY VERIFIED.
Listings last updated: . Some properties that appear for sale on this web site may subsequently have been sold and may no longer be available.
Our Michigan real estate agents can answer all of your questions about 5698 Grand Ridge Court, Traverse City MI 49685. Real Estate One, Max Broock Realtors, and J&J Realtors are part of the Real Estate One Family of Companies and dominate the Traverse City, Michigan real estate market. To sell or buy a home in Traverse City, Michigan, contact our real estate agents as we know the Traverse City, Michigan real estate market better than anyone with over 100 years of experience in Traverse City, Michigan real estate for sale.
The data relating to real estate for sale on this web site appears in part from the IDX programs of our Multiple Listing Services. Real Estate listings held by brokerage firms other than Real Estate One includes the name and address of the listing broker where available.
IDX information is provided exclusively for consumers personal, non-commercial use and may not be used for any purpose other than to identify prospective properties consumers may be interested in purchasing.
 Northern Great Lakes REALTORS® MLS. All rights reserved.
Northern Great Lakes REALTORS® MLS. All rights reserved.
