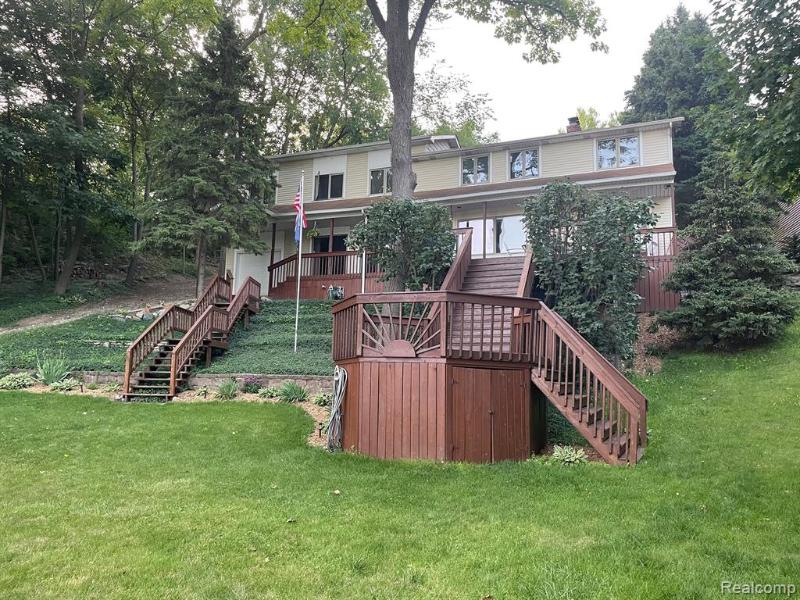$580,000
Calculate Payment
- 4 Bedrooms
- 3 Full Bath
- 1 Half Bath
- 3,052 SqFt
- MLS# 20230051569
Property Information
- Status
- Sold
- Address
- 5635 Lakeview Boulevard
- City
- Goodrich
- Zip
- 48438
- County
- Lapeer
- Township
- Hadley Twp
- Possession
- At Close
- Property Type
- Residential
- Listing Date
- 07/03/2023
- Subdivision
- Grand View Sub
- Total Finished SqFt
- 3,052
- Above Grade SqFt
- 3,052
- Garage
- 1.0
- Garage Desc.
- Attached
- Waterview
- Y
- Waterfront
- Y
- Waterfront Desc
- All Sports, Boat Facilities, Lake Frontage, Lake Privileges, Water Access, Water Front
- Waterfrontage
- 110.0
- Body of Water
- Big Fish Lake
- Water
- Public (Municipal)
- Sewer
- Septic Tank (Existing)
- Year Built
- 1991
- Architecture
- Bi-Level
- Home Style
- Split Level
Taxes
- Summer Taxes
- $3,278
- Winter Taxes
- $1,980
- Association Fee
- $150
Rooms and Land
- Bath - Primary
- 11.00X9.00 1st Floor
- Bedroom - Primary
- 26.00X19.00 1st Floor
- Bath2
- 9.00X10.00 1st Floor
- Bedroom2
- 11.00X10.00 1st Floor
- Bedroom3
- 10.00X18.00 1st Floor
- Bedroom4
- 16.00X15.00 1st Floor
- Kitchen
- 12.00X14.00 Lower Floor
- Dining
- 8.00X14.00 Lower Floor
- Living
- 21.00X26.00 Lower Floor
- Rec
- 19.00X19.00 Lower Floor
- Bath3
- 6.00X9.00 Lower Floor
- Lavatory2
- 5.00X6.00 1st Floor
- Heating
- Forced Air, Natural Gas
- Acreage
- 0.45
- Lot Dimensions
- 98 X 110 X 235 X 208
- Appliances
- Dishwasher, Dryer, Free-Standing Gas Oven, Free-Standing Refrigerator, Microwave, Washer
Features
- Fireplace Desc.
- Family Room
- Exterior Materials
- Vinyl
- Exterior Features
- Chimney Cap(s), Gutter Guard System
Mortgage Calculator
- Property History
- Schools Information
- Local Business
| MLS Number | New Status | Previous Status | Activity Date | New List Price | Previous List Price | Sold Price | DOM |
| 20230051569 | Sold | Active | Aug 18 2023 12:37PM | $580,000 | 46 | ||
| 20230051569 | Aug 4 2023 11:12AM | $599,900 | $660,000 | 46 | |||
| 20230051569 | Jul 21 2023 10:36AM | $660,000 | $699,900 | 46 | |||
| 20230051569 | Jul 14 2023 10:36AM | $699,900 | $749,900 | 46 | |||
| 20230051569 | Jul 11 2023 4:11PM | $749,900 | $799,900 | 46 | |||
| 20230051569 | Active | Coming Soon | Jul 8 2023 2:15AM | 46 | |||
| 20230051569 | Coming Soon | Jul 3 2023 10:05AM | $799,900 | 46 |
Learn More About This Listing
Contact Customer Care
Mon-Fri 9am-9pm Sat/Sun 9am-7pm
248-304-6700
Listing Broker

Listing Courtesy of
Community Choice Realty Inc
(248) 729-0011
Office Address 261 E Maple
THE ACCURACY OF ALL INFORMATION, REGARDLESS OF SOURCE, IS NOT GUARANTEED OR WARRANTED. ALL INFORMATION SHOULD BE INDEPENDENTLY VERIFIED.
Listings last updated: . Some properties that appear for sale on this web site may subsequently have been sold and may no longer be available.
Our Michigan real estate agents can answer all of your questions about 5635 Lakeview Boulevard, Goodrich MI 48438. Real Estate One, Max Broock Realtors, and J&J Realtors are part of the Real Estate One Family of Companies and dominate the Goodrich, Michigan real estate market. To sell or buy a home in Goodrich, Michigan, contact our real estate agents as we know the Goodrich, Michigan real estate market better than anyone with over 100 years of experience in Goodrich, Michigan real estate for sale.
The data relating to real estate for sale on this web site appears in part from the IDX programs of our Multiple Listing Services. Real Estate listings held by brokerage firms other than Real Estate One includes the name and address of the listing broker where available.
IDX information is provided exclusively for consumers personal, non-commercial use and may not be used for any purpose other than to identify prospective properties consumers may be interested in purchasing.
 IDX provided courtesy of Realcomp II Ltd. via Max Broock and Realcomp II Ltd, © 2024 Realcomp II Ltd. Shareholders
IDX provided courtesy of Realcomp II Ltd. via Max Broock and Realcomp II Ltd, © 2024 Realcomp II Ltd. Shareholders
