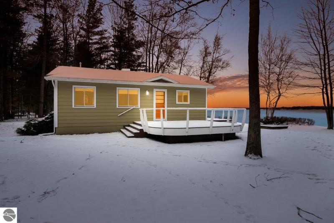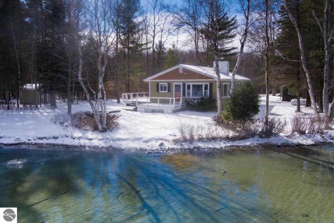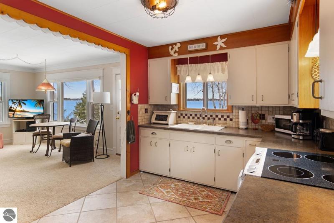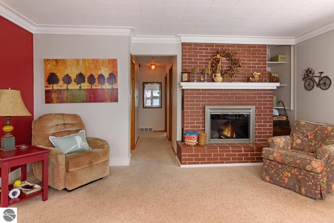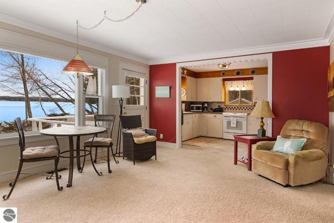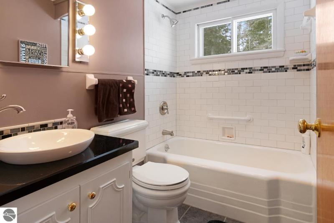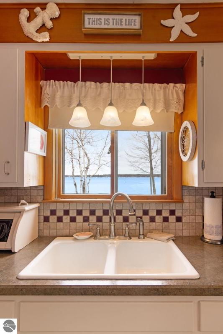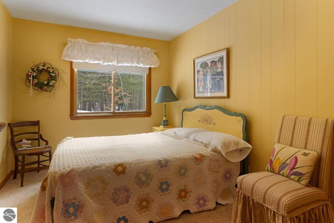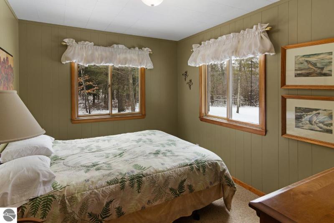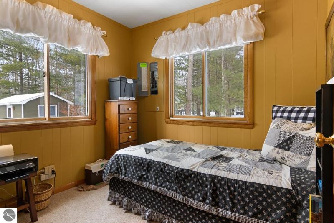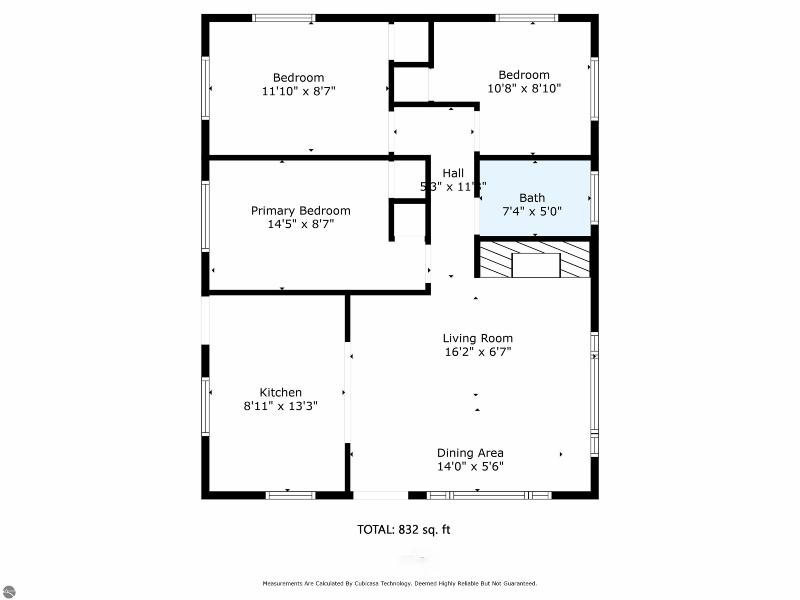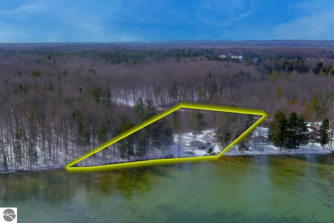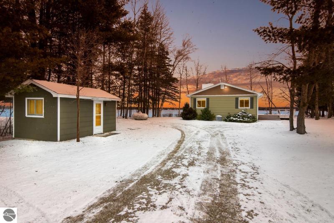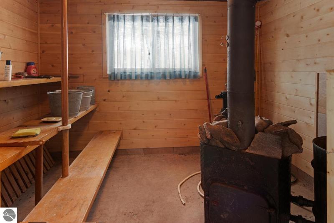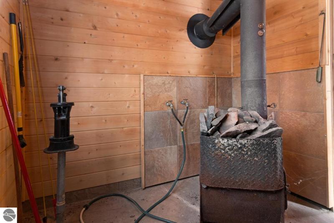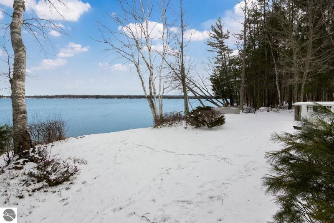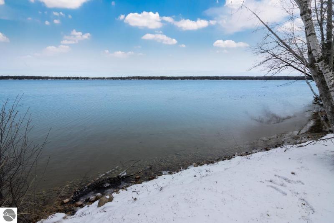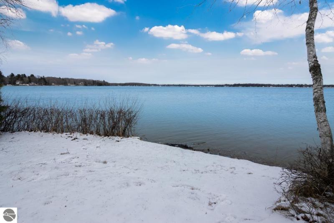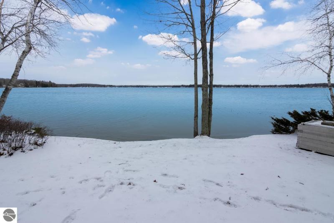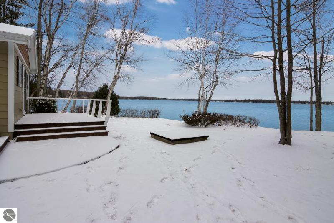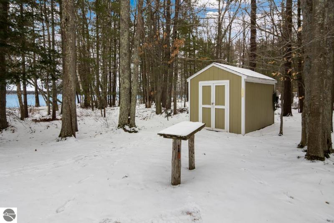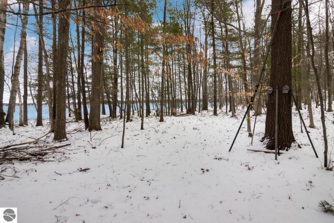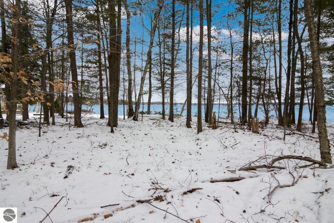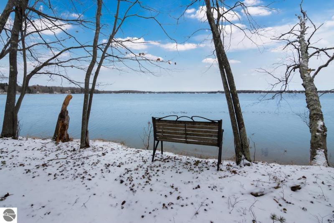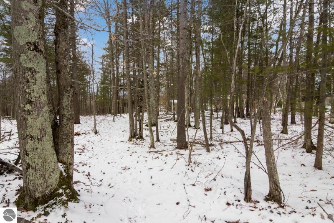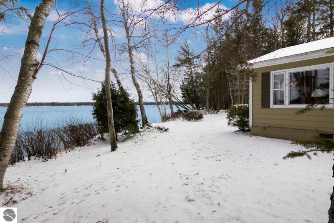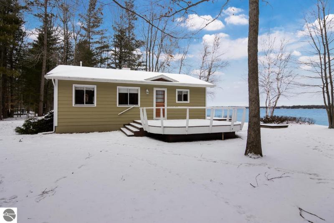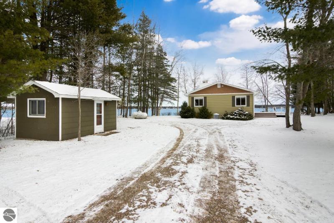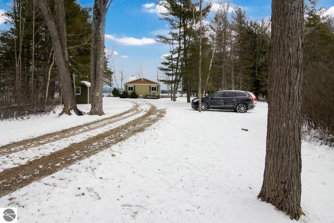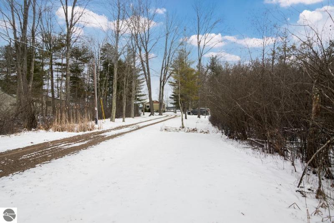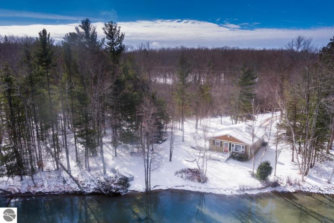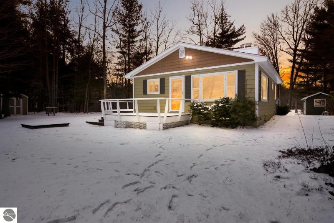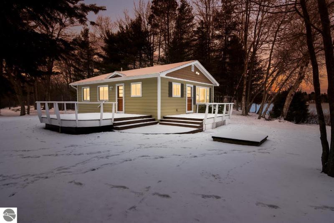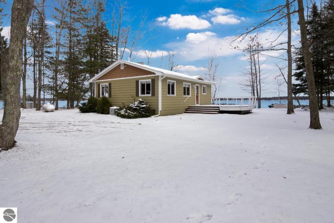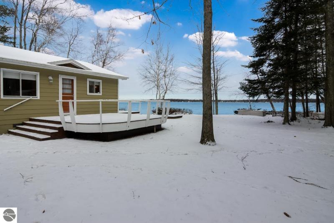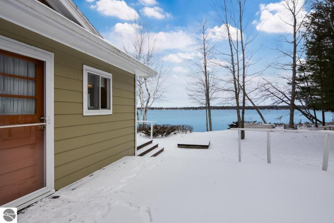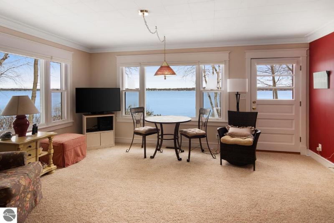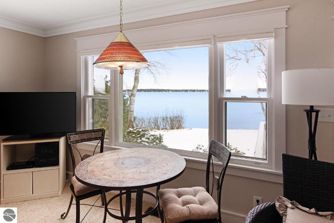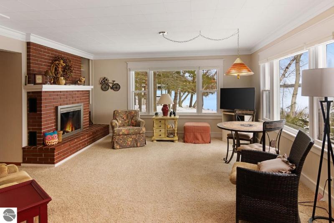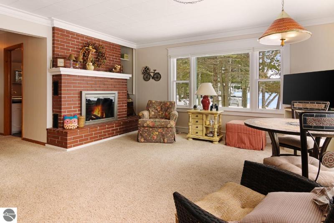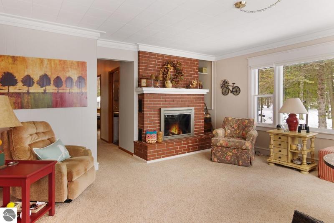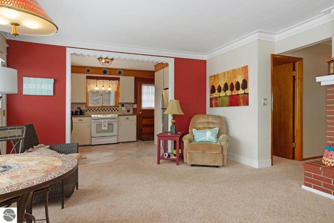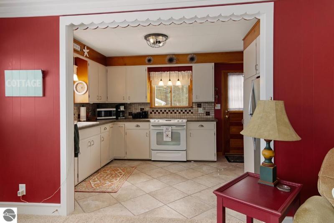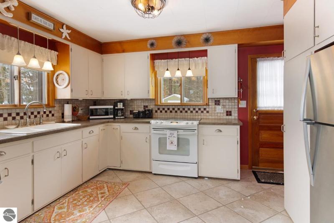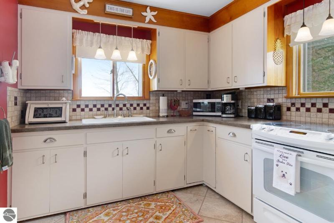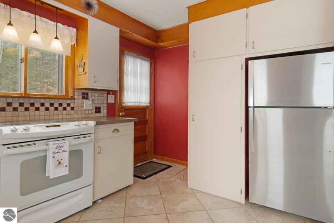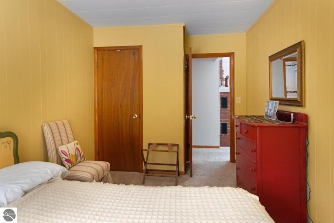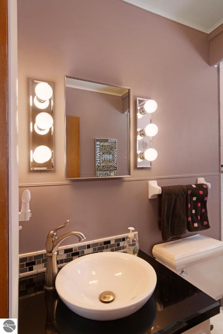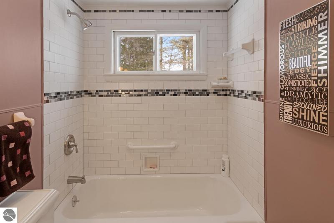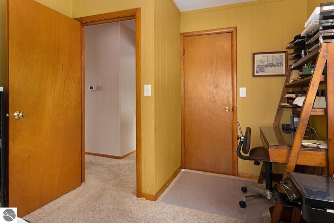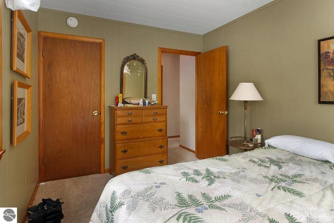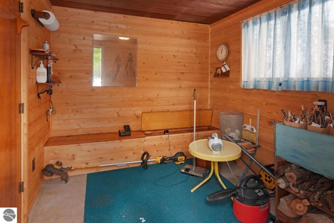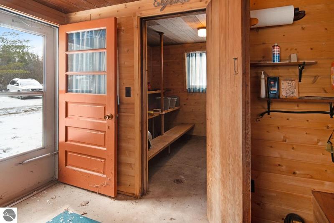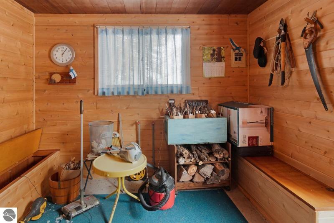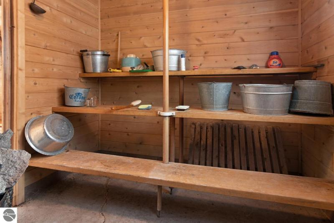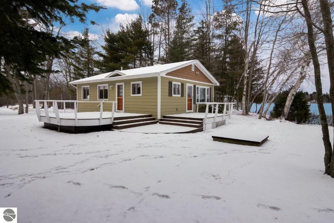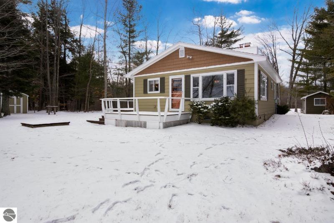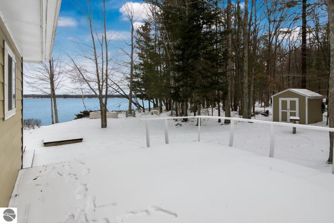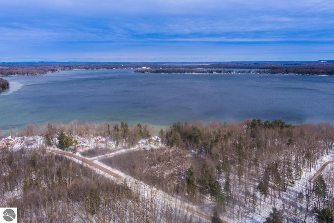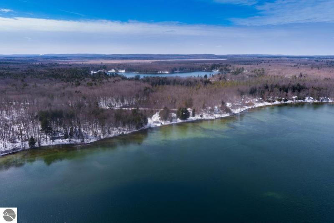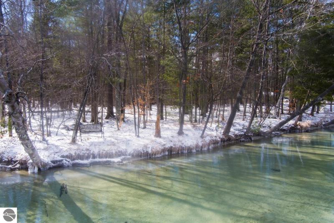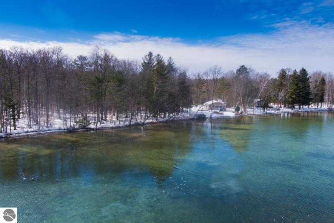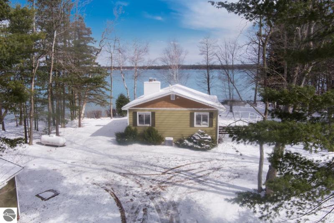$799,900
Calculate Payment
- 3 Bedrooms
- 1 Full Bath
- 832 SqFt
- MLS# 1920382
Property Information
- Status
- Contingency [?]
- Address
- 5539 Bush Road
- City
- Interlochen
- Zip
- 49643
- County
- Grand Traverse
- Township
- Green Lake
- Possession
- Negotiable
- Zoning
- Unknown
- Property Type
- Residential
- Listing Date
- 03/19/2024
- Total Finished SqFt
- 832
- Above Grade SqFt
- 832
- Garage Desc.
- None
- Waterview
- Y
- Waterfront
- Y
- Waterfront Desc
- All Sports, Inland Lake, Sandy Shoreline/Bottom, Water View
- Waterfrontage
- 254.0
- Body of Water
- Green Lake
- Water
- Private Well
- Sewer
- Municipal
- Year Built
- 1965
- Home Style
- 1 Story, Cottage
Rooms and Land
- Dining
- 14'Xcombo 1st Floor
- Kitchen
- 13'-2"X9'-1" 1st Floor
- MasterBedroom
- 14'-5X8'-8" 1st Floor
- Bedroom2
- 11-10X8'-8" 1st Floor
- Bedroom3
- 10'-8X8'-9" 1st Floor
- Laundry
- 1st Floor
- Living
- 16'-2"Xcombo 1st Floor
- 1st Floor Master
- Yes
- Basement
- Block, Crawl Space
- Cooling
- Central Air, Forced Air, Propane
- Heating
- Central Air, Forced Air, Propane
- Acreage
- 1.56
- Lot Dimensions
- 150'x380'x254'x
- Appliances
- Blinds, Cook Top, Microwave, Oven/Range, Refrigerator
Features
- Fireplace Desc.
- Fireplace(s), Wood
- Interior Features
- Built-In Bookcase, Other, Pantry, Sauna
- Exterior Materials
- Aluminum, Vinyl
- Exterior Features
- Deck, Gutters, Landscaped, Multi-Level Decking, Other, Patio, RV Parking
- Additional Buildings
- Garden/Storage Shed, Sauna
Mortgage Calculator
Get Pre-Approved
- Market Statistics
- Property History
- Schools Information
- Local Business
| MLS Number | New Status | Previous Status | Activity Date | New List Price | Previous List Price | Sold Price | DOM |
| 1920382 | Contingency | Active | Apr 6 2024 8:58AM | 40 | |||
| 1920382 | Active | Mar 21 2024 2:15AM | $799,900 | 40 |
Learn More About This Listing
Contact Customer Care
Mon-Fri 9am-9pm Sat/Sun 9am-7pm
800-871-9992
Listing Broker

Listing Courtesy of
Verity Real Estate, Llc
Office Address 801 S. Garfield Avenue, #302
THE ACCURACY OF ALL INFORMATION, REGARDLESS OF SOURCE, IS NOT GUARANTEED OR WARRANTED. ALL INFORMATION SHOULD BE INDEPENDENTLY VERIFIED.
Listings last updated: . Some properties that appear for sale on this web site may subsequently have been sold and may no longer be available.
Our Michigan real estate agents can answer all of your questions about 5539 Bush Road, Interlochen MI 49643. Real Estate One, Max Broock Realtors, and J&J Realtors are part of the Real Estate One Family of Companies and dominate the Interlochen, Michigan real estate market. To sell or buy a home in Interlochen, Michigan, contact our real estate agents as we know the Interlochen, Michigan real estate market better than anyone with over 100 years of experience in Interlochen, Michigan real estate for sale.
The data relating to real estate for sale on this web site appears in part from the IDX programs of our Multiple Listing Services. Real Estate listings held by brokerage firms other than Real Estate One includes the name and address of the listing broker where available.
IDX information is provided exclusively for consumers personal, non-commercial use and may not be used for any purpose other than to identify prospective properties consumers may be interested in purchasing.
 Northern Great Lakes REALTORS® MLS. All rights reserved.
Northern Great Lakes REALTORS® MLS. All rights reserved.
