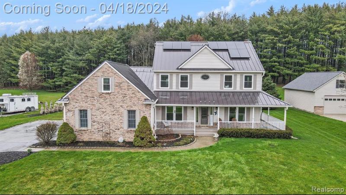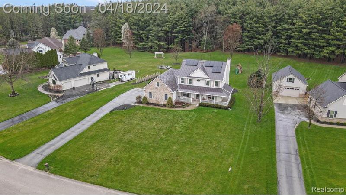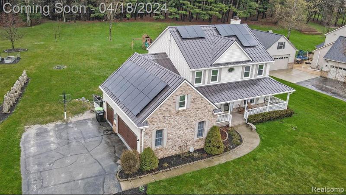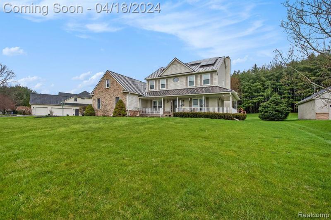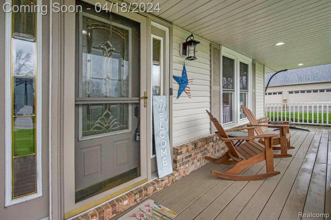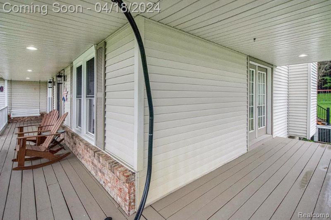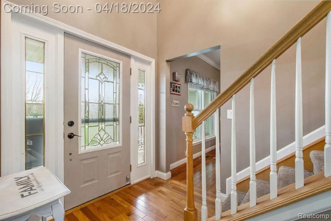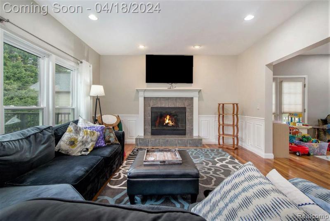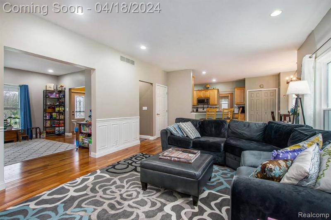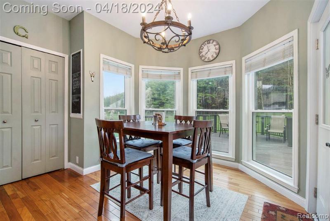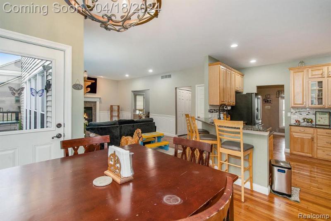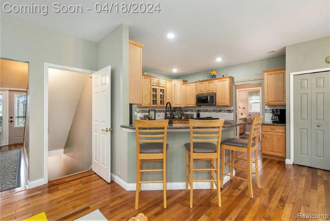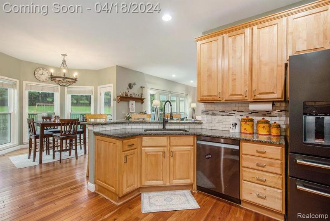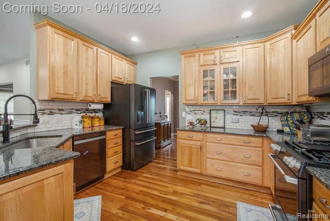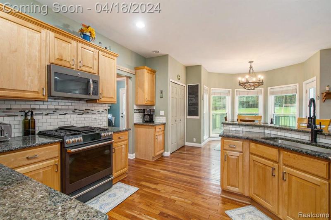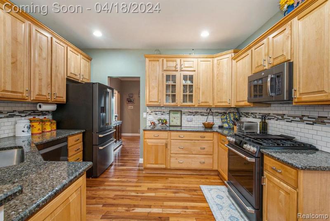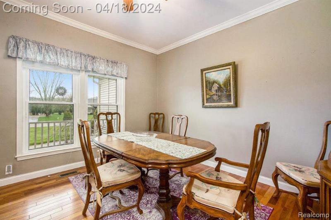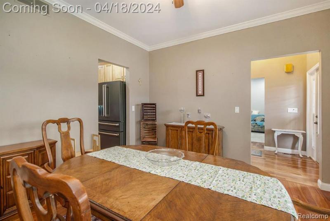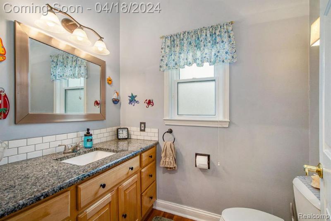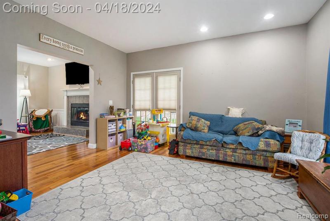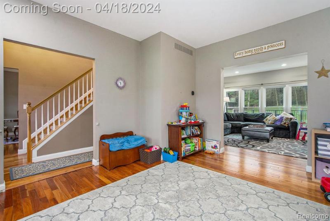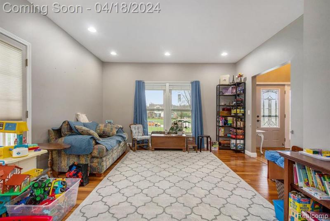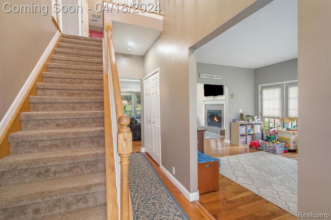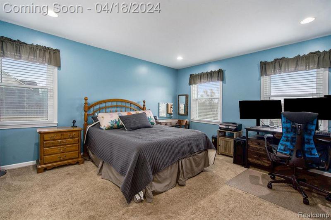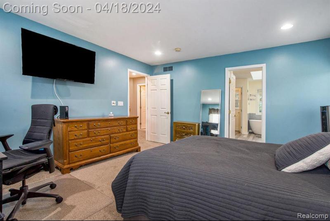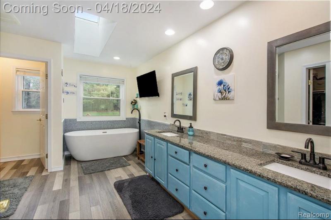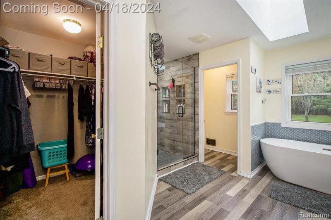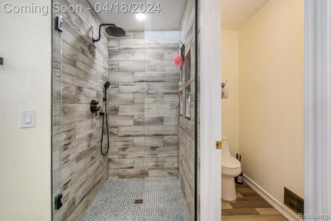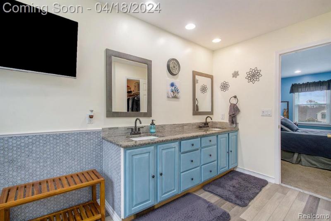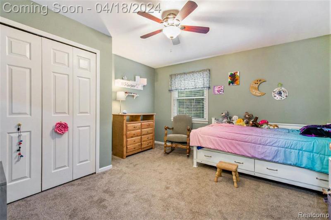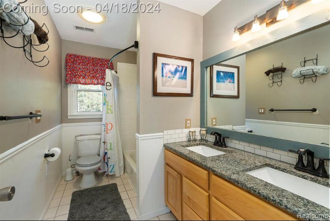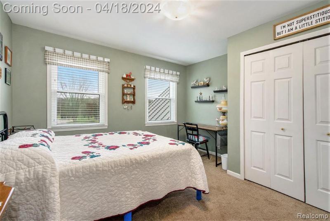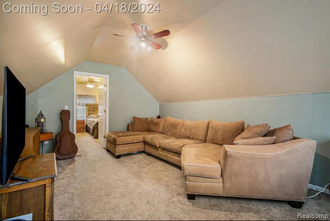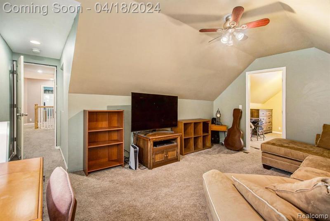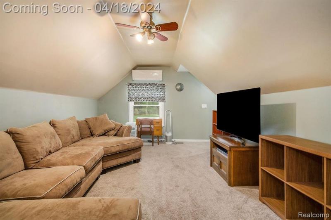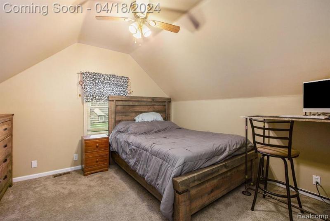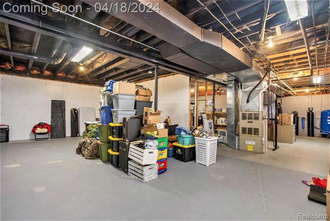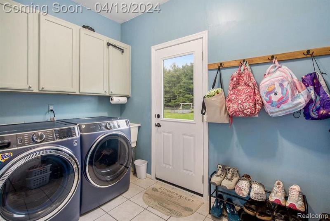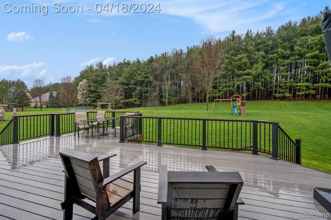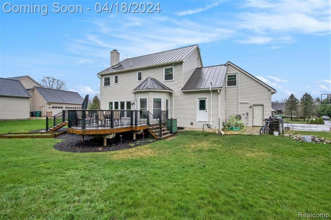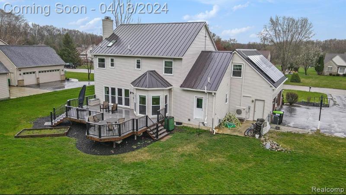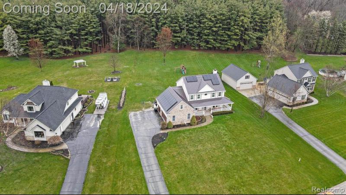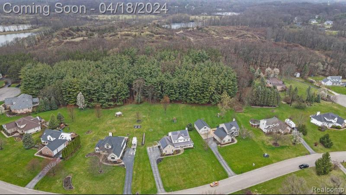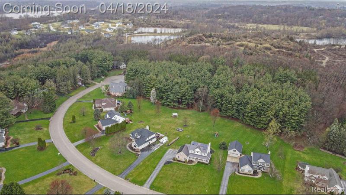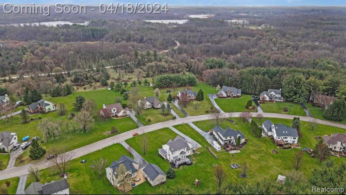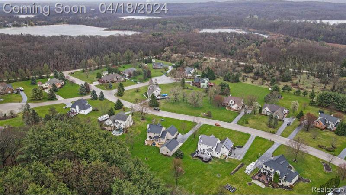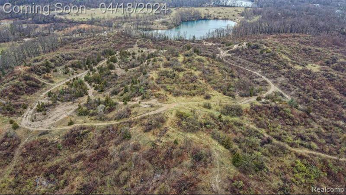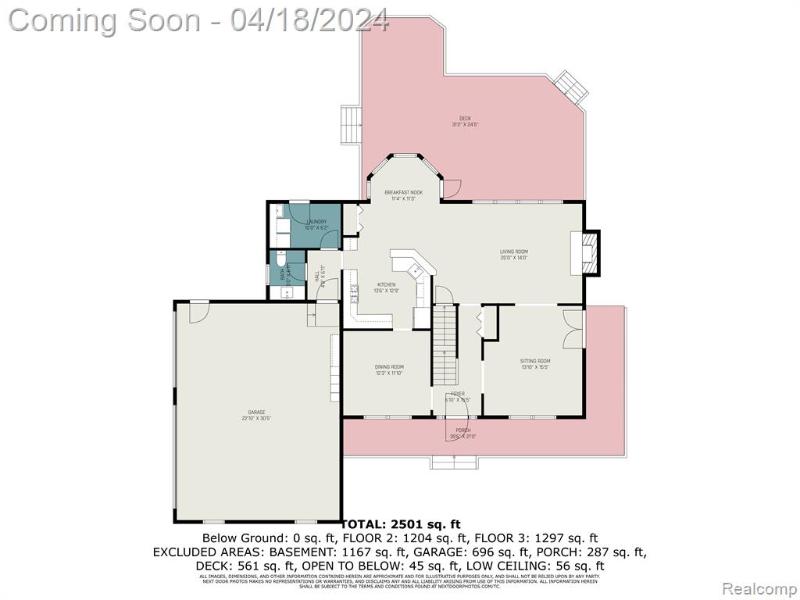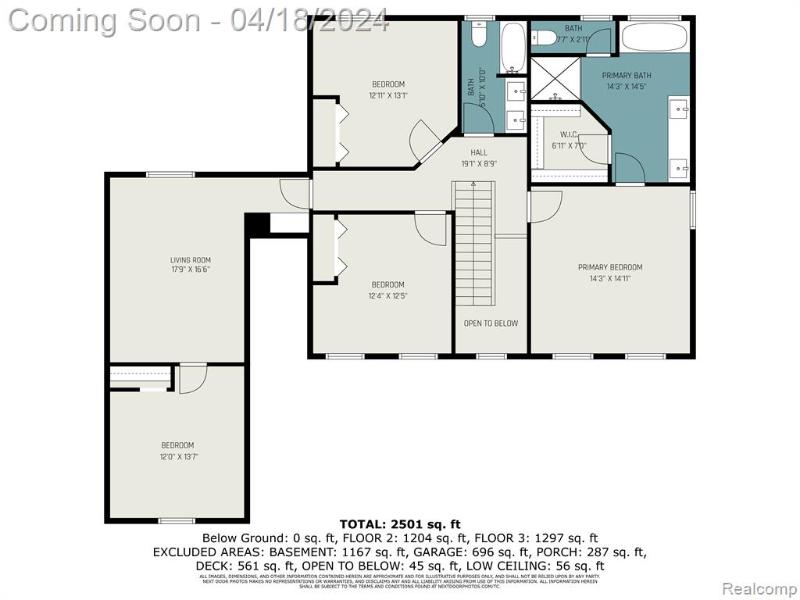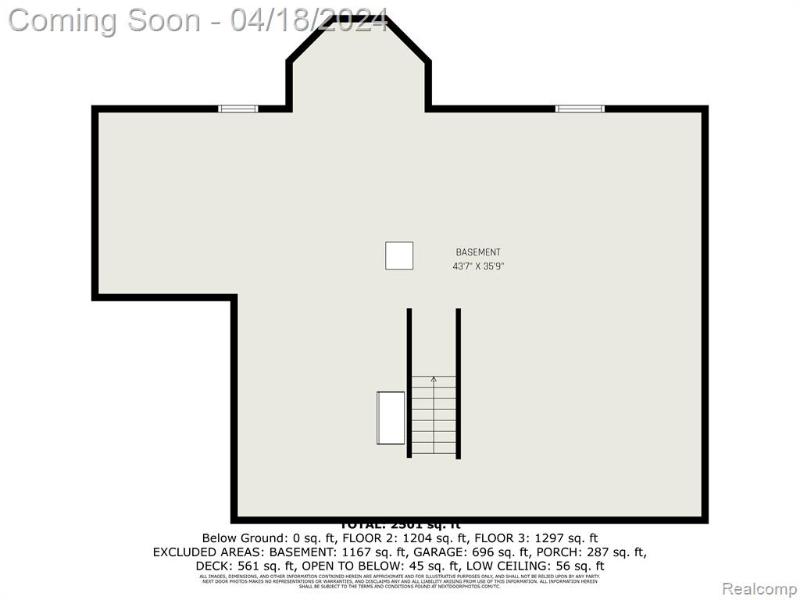For Sale Pending
5467 Pine Lake Drive Map / directions
Brighton, MI Learn More About Brighton
48116 Market info
$549,900
Calculate Payment
- 4 Bedrooms
- 2 Full Bath
- 1 Half Bath
- 2,308 SqFt
- MLS# 20240021272
Property Information
- Status
- Pending
- Address
- 5467 Pine Lake Drive
- City
- Brighton
- Zip
- 48116
- County
- Livingston
- Township
- Hamburg Twp
- Possession
- Negotiable
- Property Type
- Residential
- Listing Date
- 04/16/2024
- Subdivision
- Pine Lake Sub
- Total Finished SqFt
- 2,308
- Above Grade SqFt
- 2,308
- Garage
- 3.0
- Garage Desc.
- Attached
- Body of Water
- Appleton Lake
- Water
- Well (Existing)
- Sewer
- Septic Tank (Existing)
- Year Built
- 1997
- Architecture
- 2 Story
- Home Style
- Traditional
Taxes
- Summer Taxes
- $1,772
- Winter Taxes
- $3,386
Rooms and Land
- Bedroom - Primary
- 15.00X14.00 2nd Floor
- Bedroom2
- 12.00X12.00 2nd Floor
- Bedroom3
- 13.00X13.00 2nd Floor
- Bedroom4
- 14.00X12.00 2nd Floor
- Bath - Primary
- 14.00X14.00 2nd Floor
- Bath2
- 10.00X6.00 2nd Floor
- Lavatory2
- 7.00X5.00 1st Floor
- Laundry
- 6.00X10.00 1st Floor
- Kitchen
- 13.00X14.00 1st Floor
- Breakfast
- 11.00X11.00 1st Floor
- Living
- 14.00X20.00 1st Floor
- Family
- 15.00X14.00 1st Floor
- Dining
- 12.00X12.00 1st Floor
- Other
- 17.00X18.00 2nd Floor
- Flex Room
- 36.00X44.00 Lower Floor
- Basement
- Unfinished
- Cooling
- Attic Fan, Central Air, Heat Pump
- Heating
- Forced Air, Heat Pump, Natural Gas
- Acreage
- 0.85
- Lot Dimensions
- 142 x 342 x 92 x 305
- Appliances
- Dishwasher, Disposal, Dryer, Free-Standing Gas Range, Free-Standing Refrigerator, Microwave, Washer, Water Purifier Owned
Features
- Fireplace Desc.
- Gas, Great Room
- Interior Features
- Cable Available, ENERGY STAR® Qualified Door(s), ENERGY STAR® Qualified Window(s), Egress Window(s), Jetted Tub, Other, Programmable Thermostat, Smoke Alarm, Water Softener (owned)
- Exterior Materials
- Brick, Vinyl
- Exterior Features
- Lighting
Mortgage Calculator
Get Pre-Approved
- Market Statistics
- Property History
- Schools Information
- Local Business
| MLS Number | New Status | Previous Status | Activity Date | New List Price | Previous List Price | Sold Price | DOM |
| 20240021272 | Pending | Active | Apr 29 2024 2:05PM | 13 | |||
| 20240021272 | Active | Coming Soon | Apr 18 2024 2:14AM | 13 | |||
| 20240021272 | Coming Soon | Apr 16 2024 12:06PM | $549,900 | 13 | |||
| 20230088385 | Withdrawn | Active | Nov 16 2023 9:40AM | 31 | |||
| 20230076849 | Withdrawn | Active | Oct 16 2023 5:06PM | 35 | |||
| 20230088385 | Active | Oct 16 2023 5:05PM | $599,900 | 31 | |||
| 20230068777 | Withdrawn | Active | Sep 11 2023 10:37AM | 21 | |||
| 20230076849 | Active | Sep 11 2023 10:36AM | $624,900 | 35 | |||
| 20230068777 | Active | Coming Soon | Aug 24 2023 2:16AM | 21 | |||
| 20230068777 | Coming Soon | Aug 21 2023 5:05PM | $649,900 | 21 | |||
| 2210103709 | Sold | Pending | Mar 8 2022 3:50PM | $479,000 | 4 | ||
| 2210103709 | Pending | Active | Jan 5 2022 11:38AM | 4 | |||
| 2210103709 | Active | Jan 1 2022 10:07AM | $469,900 | 4 |
Learn More About This Listing
Contact Customer Care
Mon-Fri 9am-9pm Sat/Sun 9am-7pm
248-304-6700
Listing Broker

Listing Courtesy of
Redfin Corporation
(248) 327-0275
Office Address 39555 Orchard Hill Place Ste. 600
THE ACCURACY OF ALL INFORMATION, REGARDLESS OF SOURCE, IS NOT GUARANTEED OR WARRANTED. ALL INFORMATION SHOULD BE INDEPENDENTLY VERIFIED.
Listings last updated: . Some properties that appear for sale on this web site may subsequently have been sold and may no longer be available.
Our Michigan real estate agents can answer all of your questions about 5467 Pine Lake Drive, Brighton MI 48116. Real Estate One, Max Broock Realtors, and J&J Realtors are part of the Real Estate One Family of Companies and dominate the Brighton, Michigan real estate market. To sell or buy a home in Brighton, Michigan, contact our real estate agents as we know the Brighton, Michigan real estate market better than anyone with over 100 years of experience in Brighton, Michigan real estate for sale.
The data relating to real estate for sale on this web site appears in part from the IDX programs of our Multiple Listing Services. Real Estate listings held by brokerage firms other than Real Estate One includes the name and address of the listing broker where available.
IDX information is provided exclusively for consumers personal, non-commercial use and may not be used for any purpose other than to identify prospective properties consumers may be interested in purchasing.
 IDX provided courtesy of Realcomp II Ltd. via Max Broock and Realcomp II Ltd, © 2024 Realcomp II Ltd. Shareholders
IDX provided courtesy of Realcomp II Ltd. via Max Broock and Realcomp II Ltd, © 2024 Realcomp II Ltd. Shareholders
