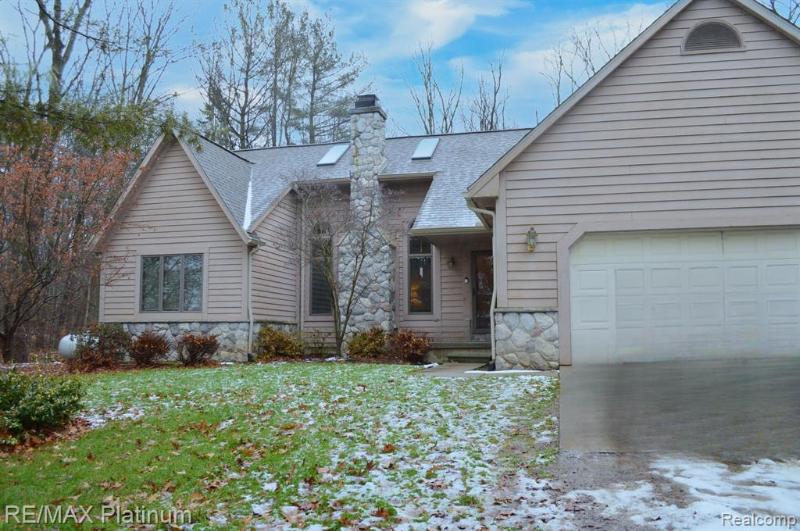$425,000
Calculate Payment
- 3 Bedrooms
- 2 Full Bath
- 1,880 SqFt
- MLS# 20230103155
- Photos
- Map
- Satellite
Property Information
- Status
- Sold
- Address
- 5346 Hartland Road
- City
- Fenton
- Zip
- 48430
- County
- Livingston
- Township
- Hartland Twp
- Possession
- Negotiable
- Property Type
- Residential
- Listing Date
- 01/11/2024
- Total Finished SqFt
- 1,880
- Above Grade SqFt
- 1,880
- Garage
- 2.0
- Garage Desc.
- Attached
- Water
- Well (Existing)
- Sewer
- Septic Tank (Existing)
- Year Built
- 1995
- Architecture
- 1 Story
- Home Style
- Ranch
Taxes
- Summer Taxes
- $1,531
- Winter Taxes
- $1,997
Rooms and Land
- Dining
- 12.00X11.00 1st Floor
- Bedroom2
- 13.00X13.00 1st Floor
- Bath2
- 6.00X10.00 1st Floor
- Bedroom3
- 13.00X13.00 1st Floor
- Living
- 20.00X14.00 1st Floor
- Kitchen
- 10.00X20.00 1st Floor
- Bath - Primary
- 10.00X11.00 1st Floor
- Bedroom - Primary
- 17.00X16.00 1st Floor
- Laundry
- 10.00X6.00 1st Floor
- Basement
- Unfinished
- Cooling
- Central Air
- Heating
- Forced Air, LP Gas/Propane
- Acreage
- 2.0
- Lot Dimensions
- 103x296x192x359x222
- Appliances
- Dishwasher, Dryer, Free-Standing Electric Range, Free-Standing Refrigerator, Microwave, Washer
Features
- Exterior Materials
- Stone, Wood
Mortgage Calculator
- Property History
- Schools Information
- Local Business
| MLS Number | New Status | Previous Status | Activity Date | New List Price | Previous List Price | Sold Price | DOM |
| 20230103155 | Sold | Pending | Apr 29 2024 1:06PM | $425,000 | 81 | ||
| 20230103155 | Pending | Contingency | Apr 22 2024 11:08AM | 81 | |||
| 20230103155 | Contingency | Active | Apr 1 2024 3:10PM | 81 | |||
| 20230103155 | Active | Coming Soon | Jan 18 2024 2:13AM | 81 | |||
| 20230103155 | Coming Soon | Jan 12 2024 4:37PM | $449,900 | 81 |
Learn More About This Listing
Contact Customer Care
Mon-Fri 9am-9pm Sat/Sun 9am-7pm
248-304-6700
Listing Broker

Listing Courtesy of
Re/Max Platinum
(810) 227-4600
Office Address 6870 Grand River Ave Ste 200
THE ACCURACY OF ALL INFORMATION, REGARDLESS OF SOURCE, IS NOT GUARANTEED OR WARRANTED. ALL INFORMATION SHOULD BE INDEPENDENTLY VERIFIED.
Listings last updated: . Some properties that appear for sale on this web site may subsequently have been sold and may no longer be available.
Our Michigan real estate agents can answer all of your questions about 5346 Hartland Road, Fenton MI 48430. Real Estate One, Max Broock Realtors, and J&J Realtors are part of the Real Estate One Family of Companies and dominate the Fenton, Michigan real estate market. To sell or buy a home in Fenton, Michigan, contact our real estate agents as we know the Fenton, Michigan real estate market better than anyone with over 100 years of experience in Fenton, Michigan real estate for sale.
The data relating to real estate for sale on this web site appears in part from the IDX programs of our Multiple Listing Services. Real Estate listings held by brokerage firms other than Real Estate One includes the name and address of the listing broker where available.
IDX information is provided exclusively for consumers personal, non-commercial use and may not be used for any purpose other than to identify prospective properties consumers may be interested in purchasing.
 IDX provided courtesy of Realcomp II Ltd. via Max Broock and Realcomp II Ltd, © 2024 Realcomp II Ltd. Shareholders
IDX provided courtesy of Realcomp II Ltd. via Max Broock and Realcomp II Ltd, © 2024 Realcomp II Ltd. Shareholders
