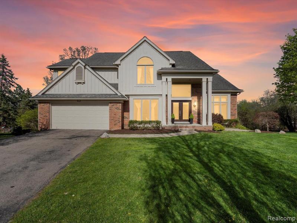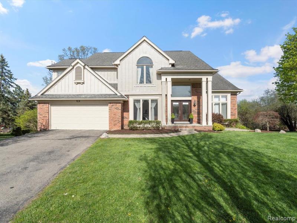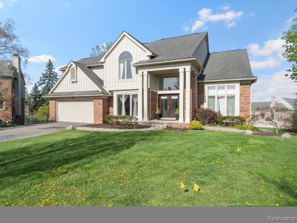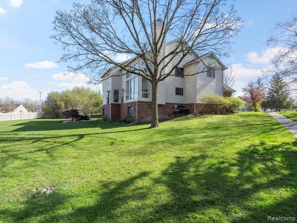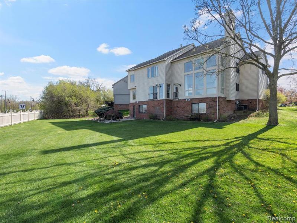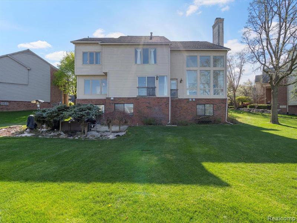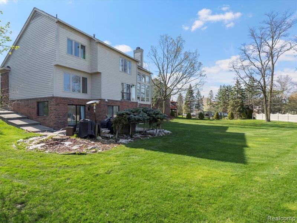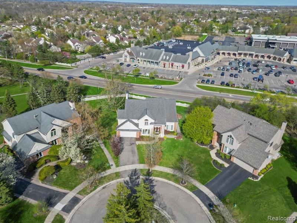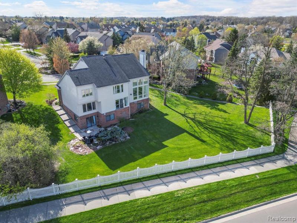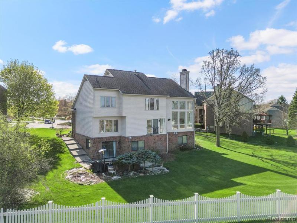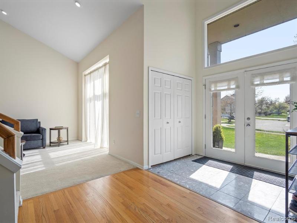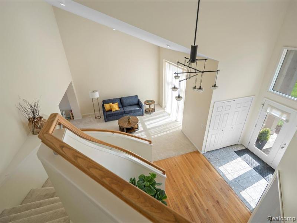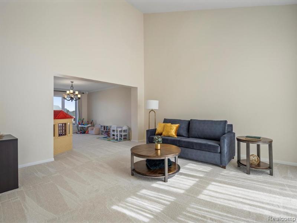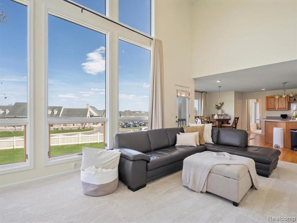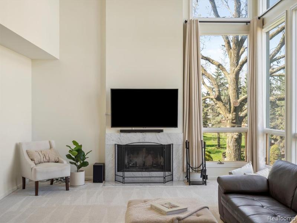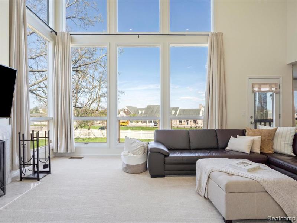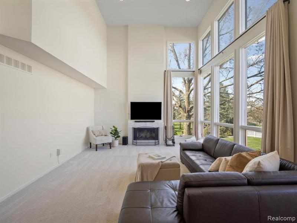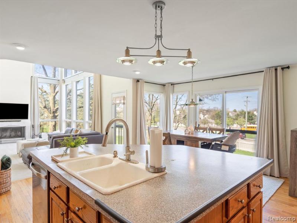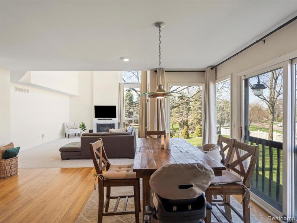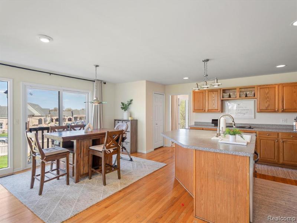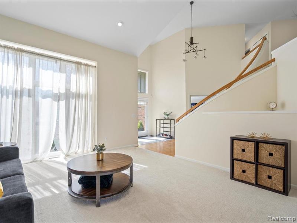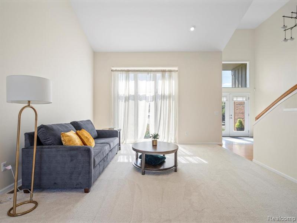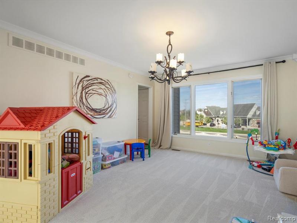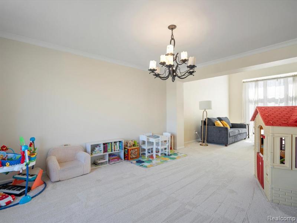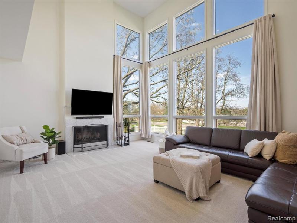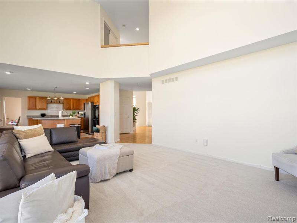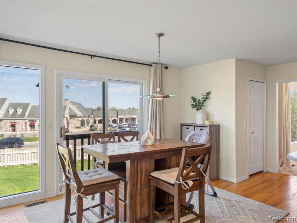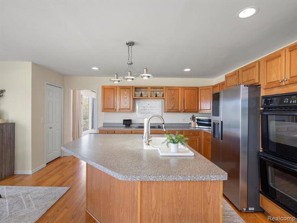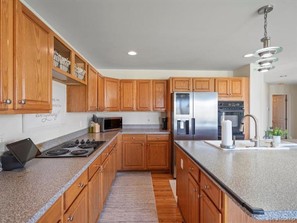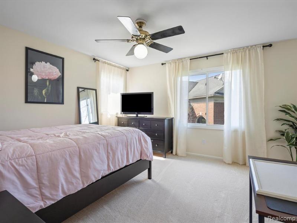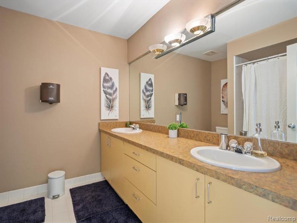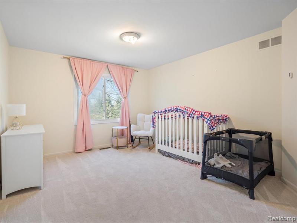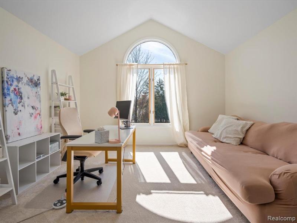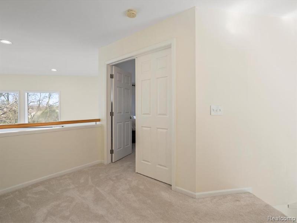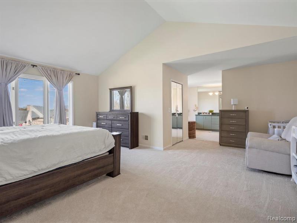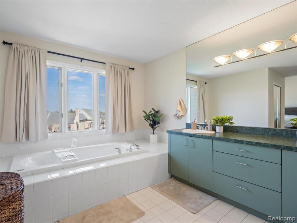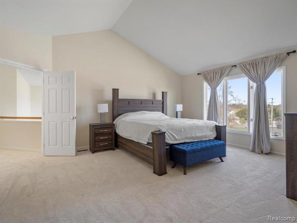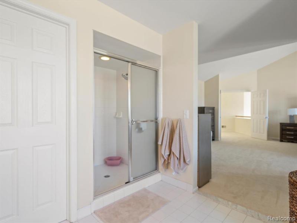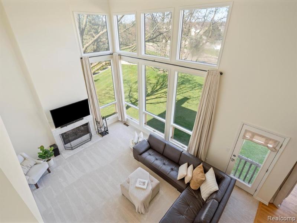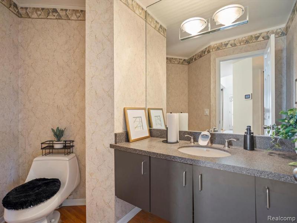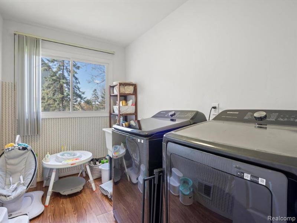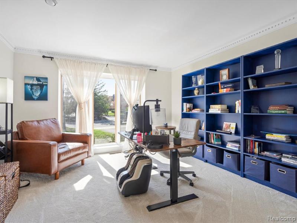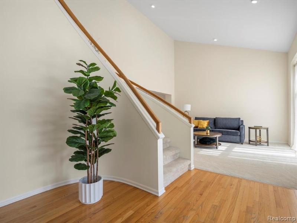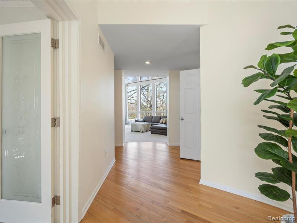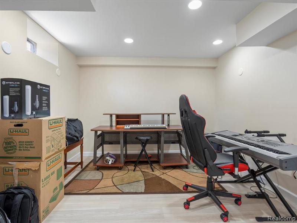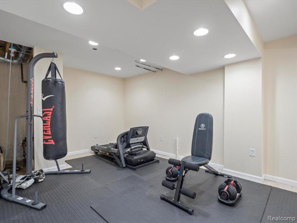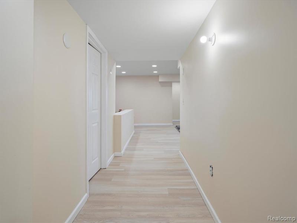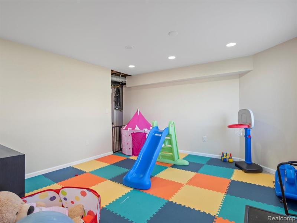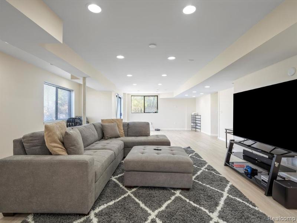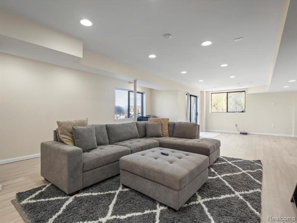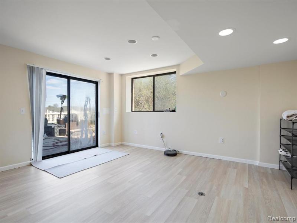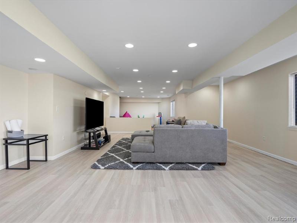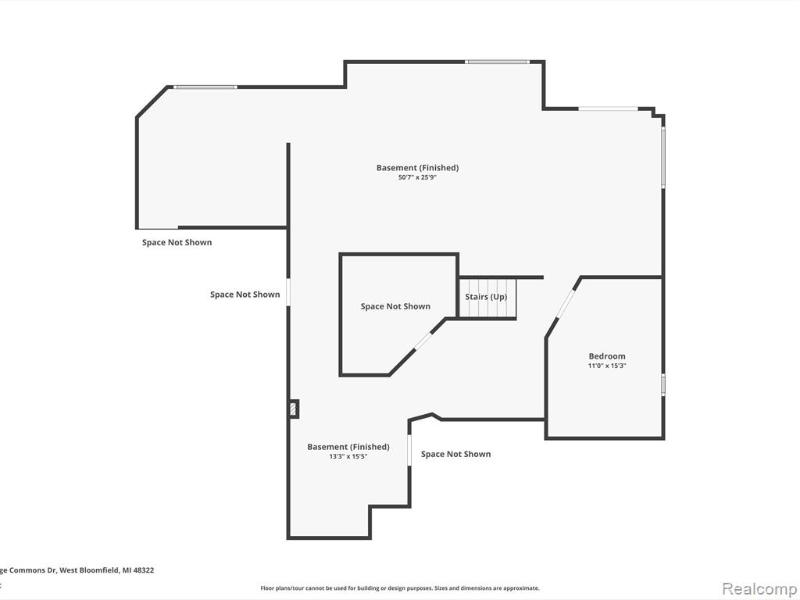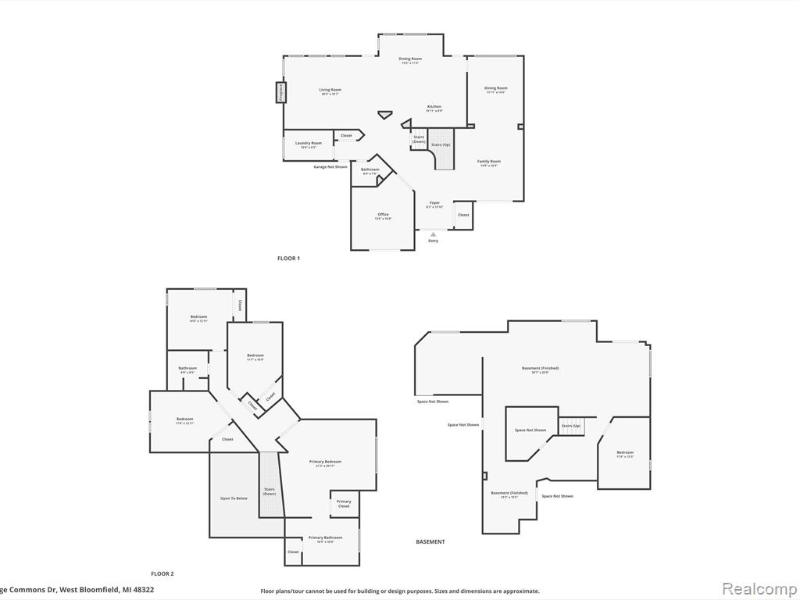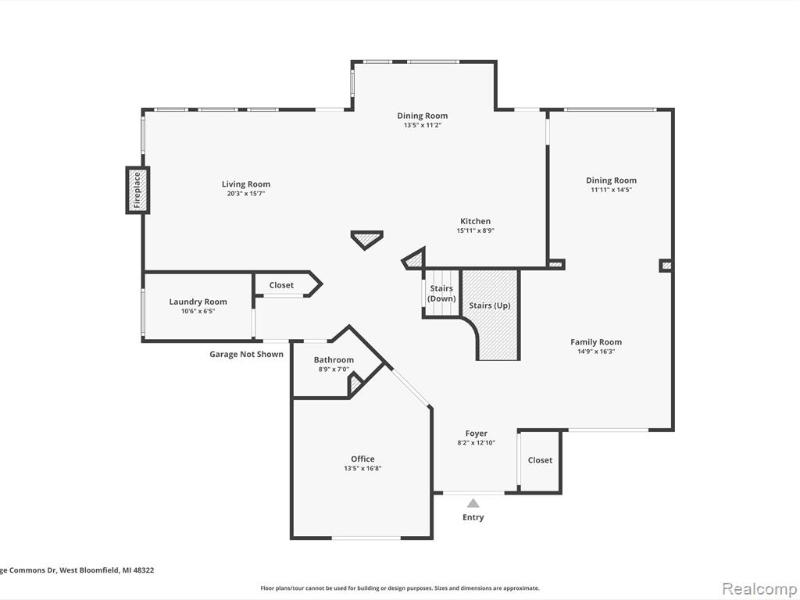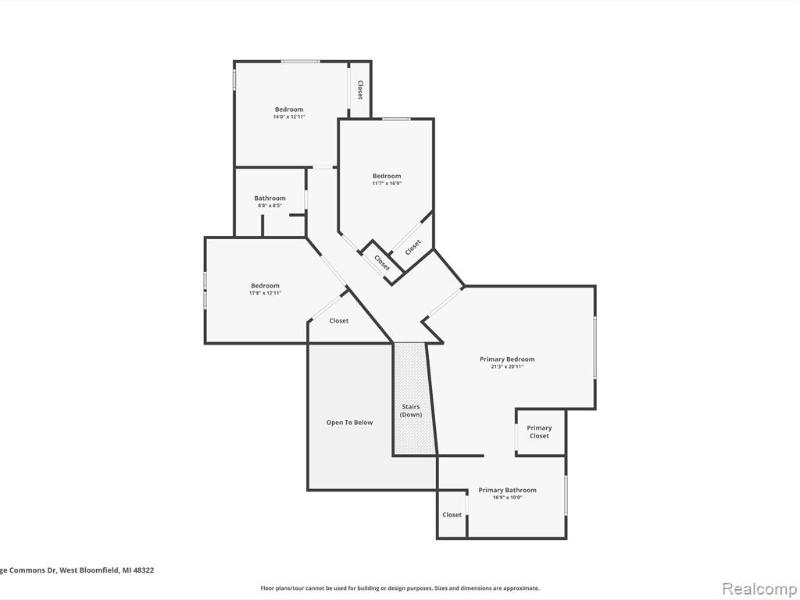- 4 Bedrooms
- 2 Full Bath
- 1 Half Bath
- 5,279 SqFt
- MLS# 20240025904
Property Information
- Status
- Active
- Address
- 5013 Village Commons Drive
- City
- West Bloomfield
- Zip
- 48322
- County
- Oakland
- Township
- West Bloomfield Twp
- Possession
- Close Plus 31-6
- Price Reduction
- ($36,000) on 05/02/2024
- Property Type
- Residential
- Listing Date
- 04/23/2024
- Subdivision
- Village Square No 2
- Total Finished SqFt
- 5,279
- Lower Finished SqFt
- 1,863
- Above Grade SqFt
- 3,416
- Garage
- 2.0
- Garage Desc.
- Attached, Door Opener
- Water
- Public (Municipal)
- Sewer
- Public Sewer (Sewer-Sanitary)
- Year Built
- 1999
- Architecture
- 2 Story
- Home Style
- Colonial, Contemporary
Taxes
- Summer Taxes
- $5,481
- Winter Taxes
- $3,135
- Association Fee
- $375
Rooms and Land
- Bath2
- 7.00X10.00 2nd Floor
- Bath - Primary
- 10.00X15.00 2nd Floor
- Bedroom2
- 12.00X15.00 2nd Floor
- Bedroom - Primary
- 15.00X29.00 2nd Floor
- Dining
- 12.00X14.00 1st Floor
- Family
- 14.00X20.00 1st Floor
- Laundry
- 7.00X10.00 1st Floor
- Living
- 15.00X16.00 1st Floor
- Lavatory2
- 5.00X8.00 1st Floor
- Bedroom3
- 12.00X13.00 2nd Floor
- Bedroom4
- 12.00X12.00 2nd Floor
- Breakfast
- 11.00X16.00 1st Floor
- Kitchen
- 12.00X16.00 1st Floor
- Library (Study)
- 13.00X15.00 1st Floor
- Dining Room-1
- 12.00X14.00 1st Floor
- Basement
- Daylight, Finished, Walkout Access
- Cooling
- Attic Fan, Ceiling Fan(s), Central Air
- Heating
- Electric, Forced Air
- Acreage
- 0.37
- Lot Dimensions
- Irregular
Features
- Fireplace Desc.
- Family Room
- Interior Features
- Cable Available, Carbon Monoxide Alarm(s), High Spd Internet Avail, Jetted Tub, Other, Programmable Thermostat, Security Alarm (owned)
- Exterior Materials
- Brick, Wood
Mortgage Calculator
Get Pre-Approved
- Market Statistics
- Property History
- Schools Information
- Local Business
| MLS Number | New Status | Previous Status | Activity Date | New List Price | Previous List Price | Sold Price | DOM |
| 20240025904 | May 2 2024 6:36AM | $599,000 | $635,000 | 9 | |||
| 20240025904 | Active | Coming Soon | Apr 26 2024 2:14AM | 9 | |||
| 20240025904 | Coming Soon | Apr 23 2024 4:06PM | $635,000 | 9 | |||
| 2220000527 | Sold | Pending | Mar 18 2022 6:08AM | $500,000 | 33 | ||
| 2220000527 | Pending | Active | Feb 6 2022 9:07PM | 33 | |||
| 2220000527 | Active | Contingency | Jan 23 2022 6:42AM | 33 | |||
| 2220000527 | Contingency | Active | Jan 19 2022 10:38AM | 33 | |||
| 2220000527 | Active | Jan 4 2022 11:39AM | $499,000 | 33 | |||
| 2210087006 | Expired | Active | Jan 2 2022 2:20AM | 65 | |||
| 2210087006 | Active | Oct 28 2021 10:52AM | $499,000 | 65 | |||
| 2210012856 | Expired | Active | Jun 29 2021 2:30AM | 110 | |||
| 2210012856 | Active | Pending | Jun 28 2021 7:38PM | 110 | |||
| 2210012856 | Pending | Active | Jun 22 2021 11:59AM | 110 | |||
| 2210012856 | Active | Coming Soon | Mar 5 2021 2:39AM | 110 | |||
| 2210012856 | Coming Soon | Feb 27 2021 6:12PM | $475,000 | 110 | |||
| 2210012852 | Active | Feb 27 2021 4:36PM | $475,000 | 0 | |||
| 2200050113 | Sold | Pending | Feb 8 2021 2:22AM | $332,500 | 1 | ||
| 2200050113 | Pending | Active | Jul 3 2020 3:07PM | $350,000 | $365,000 | 1 | |
| 2200050113 | Active | Jul 3 2020 2:49PM | $365,000 | 1 |
Learn More About This Listing
Contact Customer Care
Mon-Fri 9am-9pm Sat/Sun 9am-7pm
248-304-6700
Listing Broker

Listing Courtesy of
Anthony Djon Luxury Real Estate
(248) 747-4834
Office Address 2002 Stephenson Hwy
THE ACCURACY OF ALL INFORMATION, REGARDLESS OF SOURCE, IS NOT GUARANTEED OR WARRANTED. ALL INFORMATION SHOULD BE INDEPENDENTLY VERIFIED.
Listings last updated: . Some properties that appear for sale on this web site may subsequently have been sold and may no longer be available.
Our Michigan real estate agents can answer all of your questions about 5013 Village Commons Drive, West Bloomfield MI 48322. Real Estate One, Max Broock Realtors, and J&J Realtors are part of the Real Estate One Family of Companies and dominate the West Bloomfield, Michigan real estate market. To sell or buy a home in West Bloomfield, Michigan, contact our real estate agents as we know the West Bloomfield, Michigan real estate market better than anyone with over 100 years of experience in West Bloomfield, Michigan real estate for sale.
The data relating to real estate for sale on this web site appears in part from the IDX programs of our Multiple Listing Services. Real Estate listings held by brokerage firms other than Real Estate One includes the name and address of the listing broker where available.
IDX information is provided exclusively for consumers personal, non-commercial use and may not be used for any purpose other than to identify prospective properties consumers may be interested in purchasing.
 IDX provided courtesy of Realcomp II Ltd. via Max Broock and Realcomp II Ltd, © 2024 Realcomp II Ltd. Shareholders
IDX provided courtesy of Realcomp II Ltd. via Max Broock and Realcomp II Ltd, © 2024 Realcomp II Ltd. Shareholders
