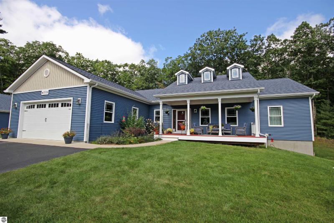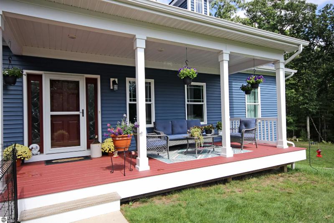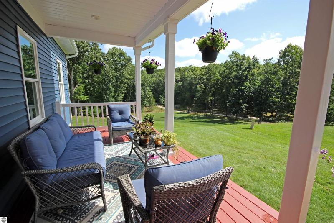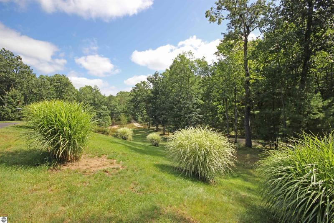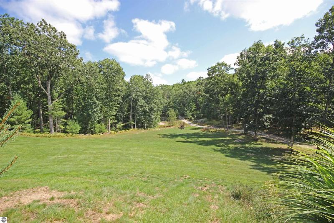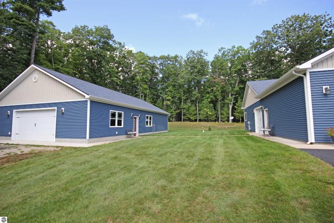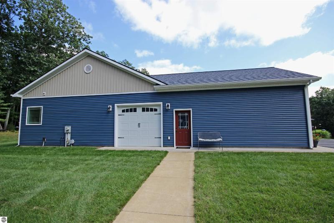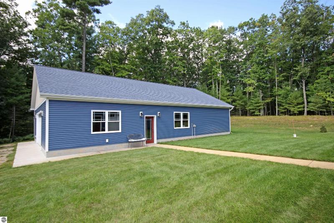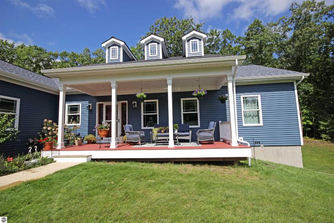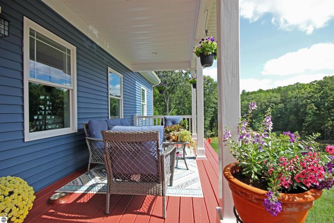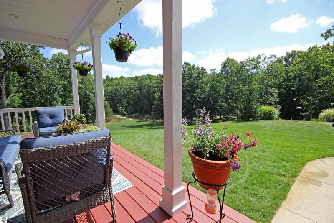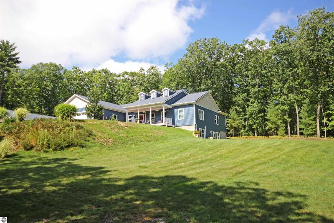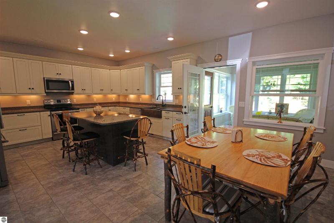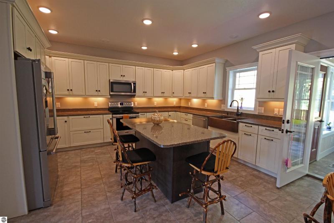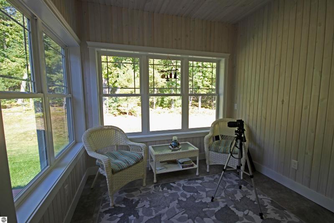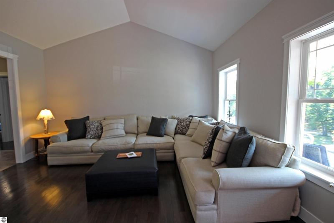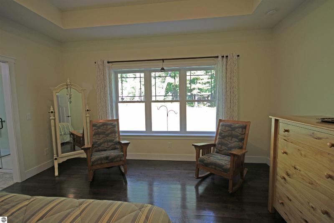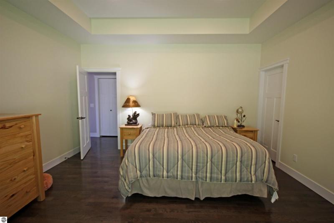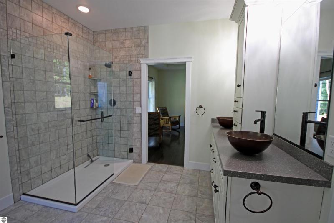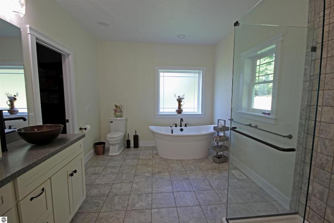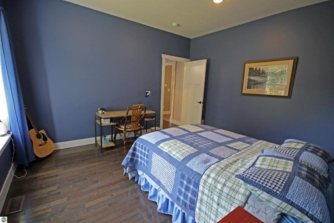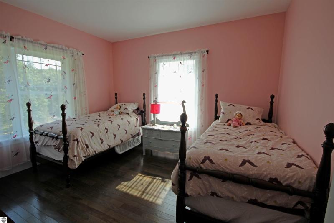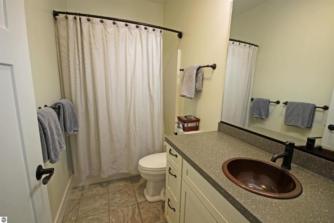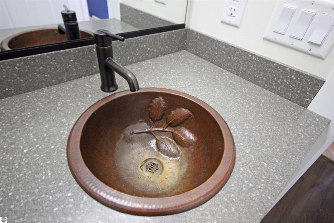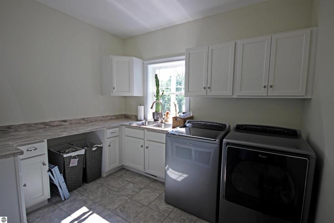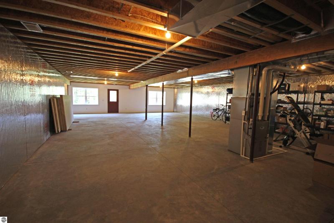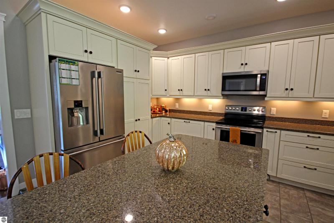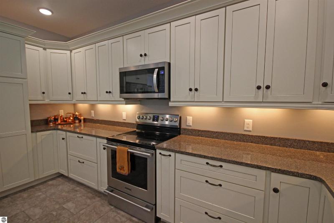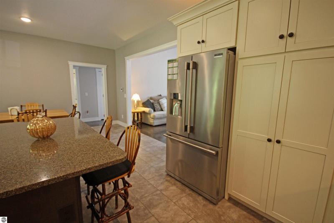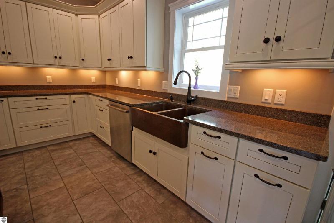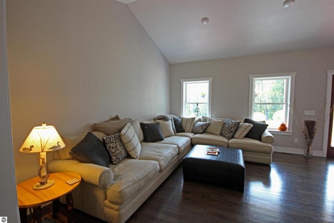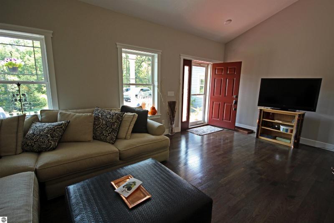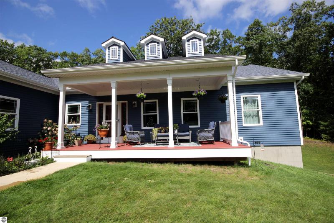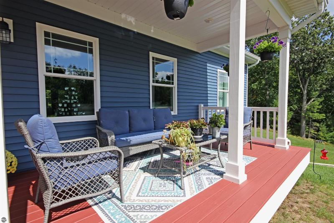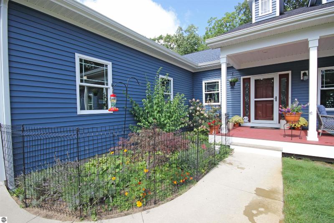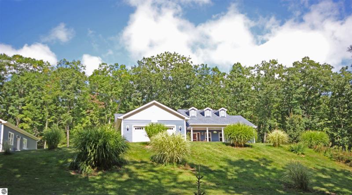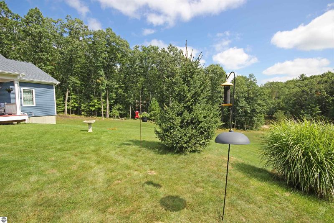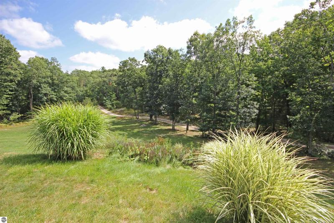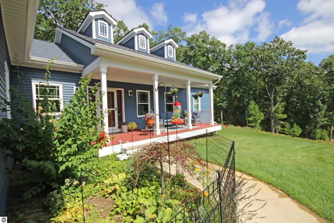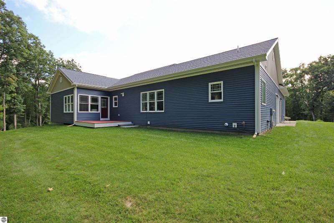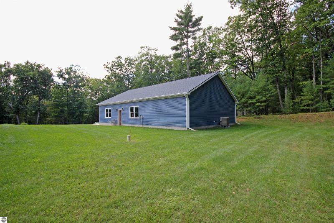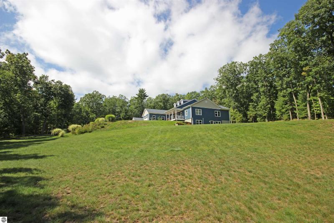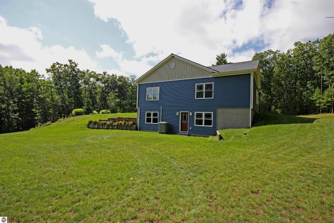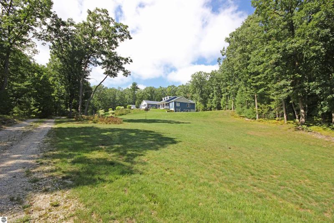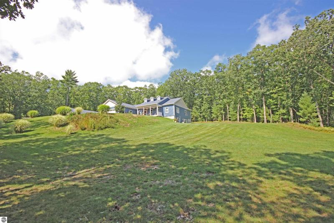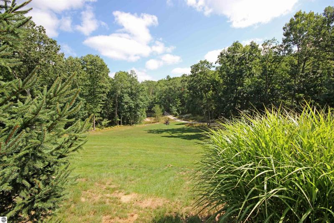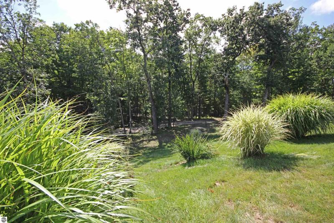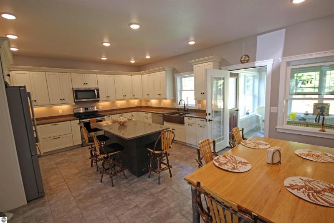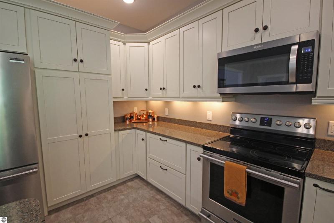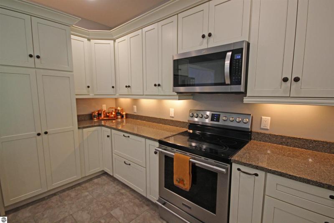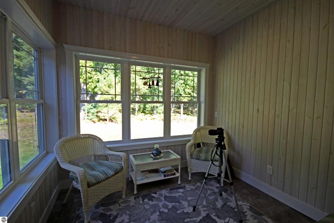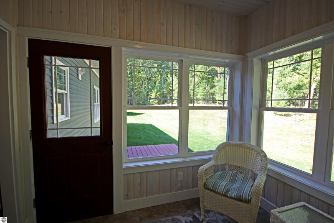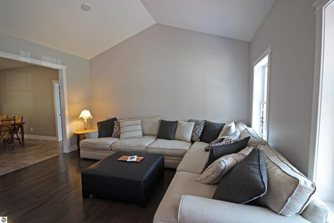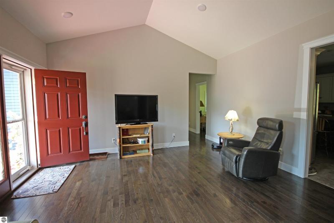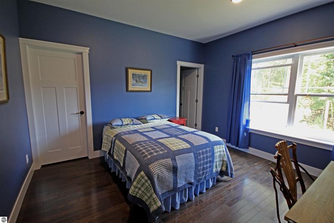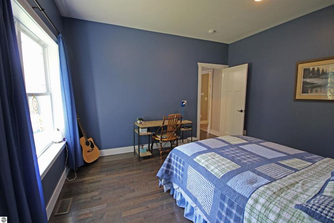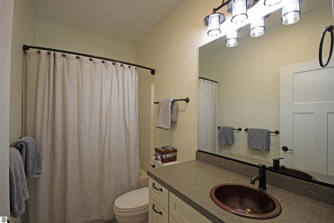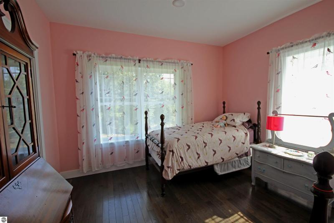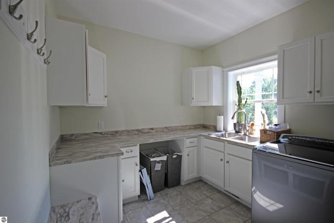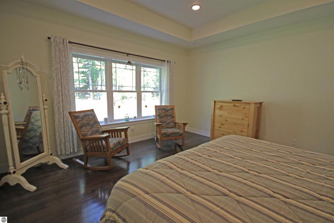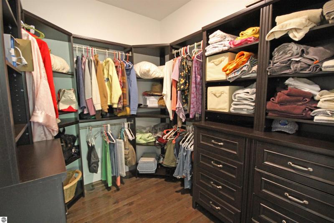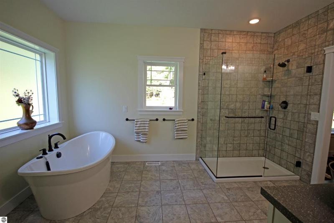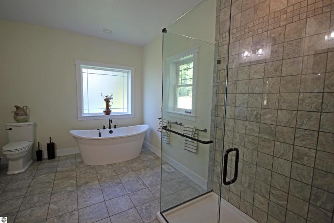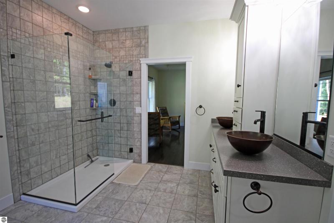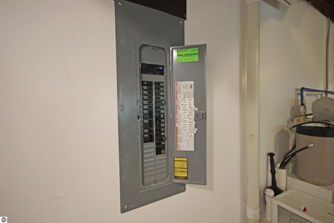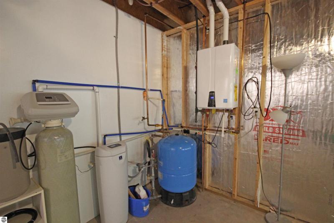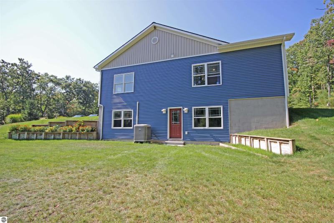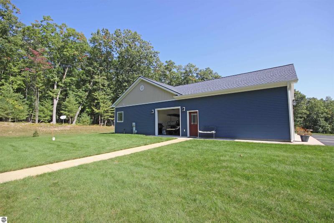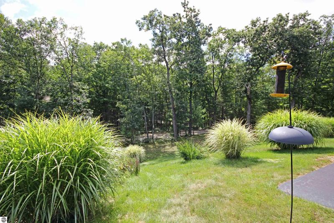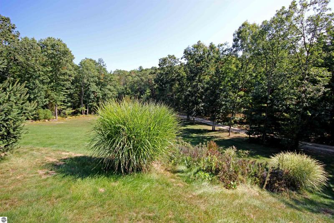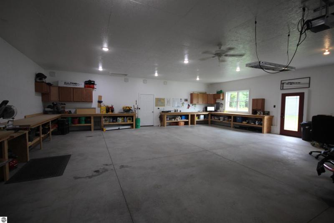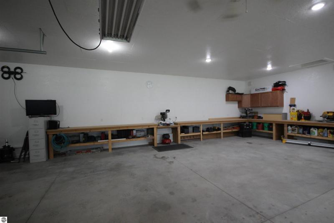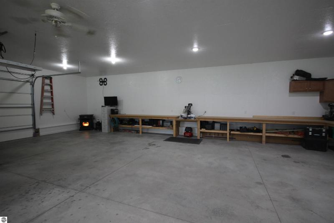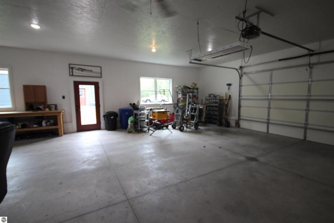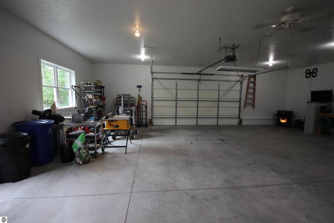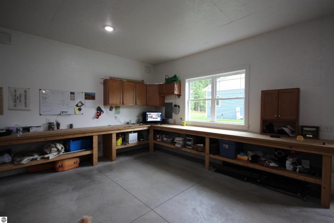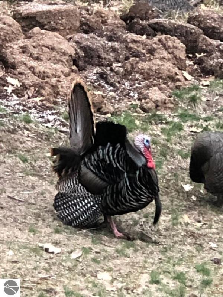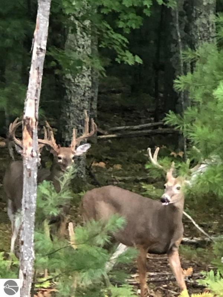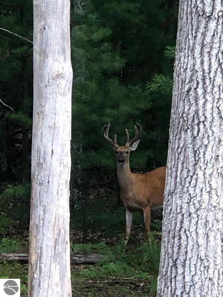For Sale Contingency
4775 N Indian Lake Road Map / directions
Traverse City, MI Learn More About Traverse City
49696 Market info
$760,000
Calculate Payment
- 3 Bedrooms
- 2 Full Bath
- 2,036 SqFt
- MLS# 1921172
- Photos
- Map
- Satellite
Property Information
- Status
- Contingency [?]
- Address
- 4775 N Indian Lake Road
- City
- Traverse City
- Zip
- 49696
- County
- Grand Traverse
- Township
- East Bay
- Possession
- Negotiable
- Zoning
- Outbuildings Allowed, Residential
- Property Type
- Residential
- Listing Date
- 04/15/2024
- Total Finished SqFt
- 2,036
- Above Grade SqFt
- 2,036
- Unfinished SqFt
- 2,036
- Garage
- 3.0
- Garage Desc.
- Attached, Concrete Floors, Door Opener, Paved Driveway
- Waterfront Desc
- None
- Water
- Private Well
- Sewer
- Private Septic
- Year Built
- 2016
- Home Style
- 1 Story, Ranch
School Information
- School District
- Traverse City
- Elementary School
- Courtade Elementary School
- Middle School
- Traverse City East Middle Scho
- High School
- Central High School
Rooms and Land
- MasterBedroom
- 15X15 1st Floor
- Bedroom2
- 13X12 1st Floor
- Bedroom3
- 13X12 1st Floor
- Dining
- 1st Floor
- Kitchen
- 22X15.5 1st Floor
- Laundry
- 11X9 1st Floor
- Living
- 20.5X15.5 1st Floor
- 1st Floor Master
- Yes
- Basement
- Block, Full, Plumbed for Bath, Unfinished, Walkout
- Cooling
- Central Air, Forced Air, Heat Pump, Other
- Heating
- Central Air, Forced Air, Heat Pump, Other
- Acreage
- 2.63
- Lot Dimensions
- 382 x 299
- Appliances
- Curtain Rods, Dishwasher, Disposal, Drapes, Dryer, On Demand Water Heater, Oven/Range, Propane Water Heater, Refrigerator, Satellite Dish, Smoke Alarms(s), Washer
Features
- Fireplace Desc.
- None
- Interior Features
- Island Kitchen, Solarium/Sun Room, Solid Surface Counters, Vaulted Ceilings, Walk-In Closet(s), Workshop
- Exterior Materials
- Vinyl
- Exterior Features
- Covered Porch, Gutters, Porch, Screened Porch, Sprinkler System
- Additional Buildings
- Secondary Garage(s), Workshop
Mortgage Calculator
Get Pre-Approved
- Market Statistics
- Property History
- Schools Information
- Local Business
| MLS Number | New Status | Previous Status | Activity Date | New List Price | Previous List Price | Sold Price | DOM |
| 1921172 | Contingency | Active | Apr 22 2024 11:15AM | 14 | |||
| 1921172 | Active | Apr 15 2024 4:58PM | $760,000 | 14 | |||
| 1916730 | Withdrawn | Active | Nov 13 2023 4:00PM | 31 | |||
| 1916730 | Active | Contingency | Oct 24 2023 1:31PM | 31 | |||
| 1916730 | Contingency | Active | Oct 19 2023 9:15AM | 31 | |||
| 1916730 | Active | Oct 13 2023 11:16AM | $760,000 | 31 |
Learn More About This Listing
Contact Customer Care
Mon-Fri 9am-9pm Sat/Sun 9am-7pm
800-871-9992
Listing Broker

Listing Courtesy of
Keller Williams Northern Michi
Office Address 830 E. Front St, Suite 110
THE ACCURACY OF ALL INFORMATION, REGARDLESS OF SOURCE, IS NOT GUARANTEED OR WARRANTED. ALL INFORMATION SHOULD BE INDEPENDENTLY VERIFIED.
Listings last updated: . Some properties that appear for sale on this web site may subsequently have been sold and may no longer be available.
Our Michigan real estate agents can answer all of your questions about 4775 N Indian Lake Road, Traverse City MI 49696. Real Estate One, Max Broock Realtors, and J&J Realtors are part of the Real Estate One Family of Companies and dominate the Traverse City, Michigan real estate market. To sell or buy a home in Traverse City, Michigan, contact our real estate agents as we know the Traverse City, Michigan real estate market better than anyone with over 100 years of experience in Traverse City, Michigan real estate for sale.
The data relating to real estate for sale on this web site appears in part from the IDX programs of our Multiple Listing Services. Real Estate listings held by brokerage firms other than Real Estate One includes the name and address of the listing broker where available.
IDX information is provided exclusively for consumers personal, non-commercial use and may not be used for any purpose other than to identify prospective properties consumers may be interested in purchasing.
 Northern Great Lakes REALTORS® MLS. All rights reserved.
Northern Great Lakes REALTORS® MLS. All rights reserved.
