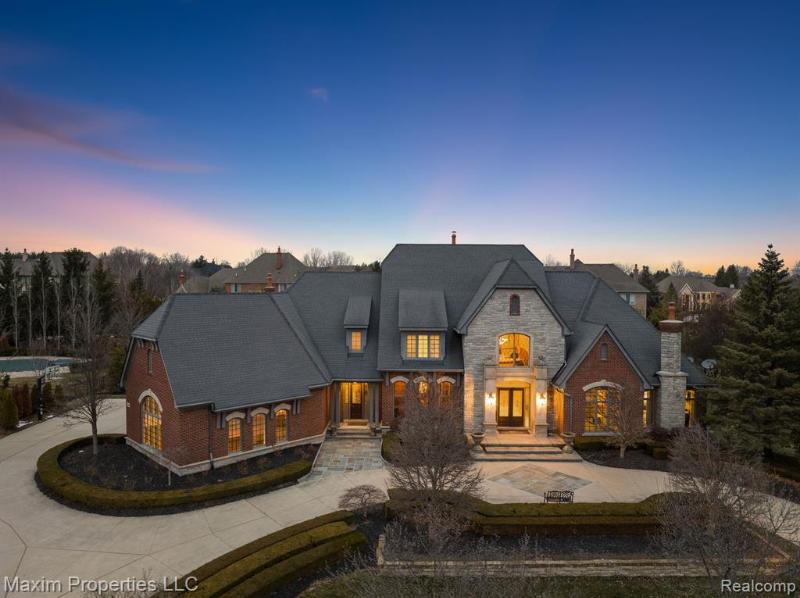Sold
47510 Capri Court Map / directions
Northville, MI Learn More About Northville
48167 Market info
$1,937,500
Calculate Payment
- 5 Bedrooms
- 5 Full Bath
- 2 Half Bath
- 9,100 SqFt
- MLS# 20230020780
Property Information
- Status
- Sold
- Address
- 47510 Capri Court
- City
- Northville
- Zip
- 48167
- County
- Oakland
- Township
- Novi
- Possession
- At Close
- Property Type
- Residential
- Listing Date
- 03/24/2023
- Subdivision
- Bellagio Condo
- Total Finished SqFt
- 9,100
- Lower Finished SqFt
- 3,500
- Above Grade SqFt
- 5,600
- Garage
- 4.0
- Garage Desc.
- Attached
- Water
- Public (Municipal)
- Sewer
- Public Sewer (Sewer-Sanitary)
- Year Built
- 2003
- Architecture
- 2 Story
- Home Style
- Cape Cod
Taxes
- Summer Taxes
- $22,119
- Winter Taxes
- $2,943
- Association Fee
- $3,800
Rooms and Land
- Laundry
- 8.00X11.00 1st Floor
- Family
- 16.00X19.00 1st Floor
- Living
- 15.00X19.00 1st Floor
- Kitchen
- 15.00X20.00 1st Floor
- Dining
- 15.00X15.00 1st Floor
- Breakfast
- 13.00X13.00 1st Floor
- Library (Study)
- 14.00X14.00 1st Floor
- Bedroom - Primary
- 16.00X20.00 1st Floor
- Bedroom2
- 14.00X15.00 2nd Floor
- Bedroom3
- 14.00X15.00 2nd Floor
- Bedroom4
- 13.00X15.00 2nd Floor
- Bedroom5
- 13.00X21.00 2nd Floor
- Bath - Primary
- 20.00X12.00 1st Floor
- Bath - Dual Entry Full
- 13.00X11.00 2nd Floor
- Bath2
- 10.00X11.00 2nd Floor
- Bath3
- 9.00X9.00 2nd Floor
- Lavatory2
- 6.00X9.00 1st Floor
- Lavatory3
- 6.00X6.00 1st Floor
- ButlersPantry
- 7.00X7.00 1st Floor
- SittingRoom
- 11.00X14.00 1st Floor
- Other
- 14.00X15.00 Lower Floor
- Other2
- 13.00X23.00 Lower Floor
- Bath - Full-2
- 13.00X10.00 Lower Floor
- Other3
- 45.00X43.00 Lower Floor
- Rec
- 16.00X17.00 Lower Floor
- Basement
- Daylight, Finished
- Cooling
- Central Air
- Heating
- Forced Air, Natural Gas
- Acreage
- 0.87
- Lot Dimensions
- 153.00 x 202.60
Features
- Fireplace Desc.
- Family Room, Gas, Living Room, Natural, Other, Primary Bedroom
- Interior Features
- Central Vacuum, Egress Window(s), Jetted Tub, Other, Programmable Thermostat
- Exterior Materials
- Brick, Stone
- Exterior Features
- Pool - Inground
Mortgage Calculator
- Property History
- Schools Information
- Local Business
| MLS Number | New Status | Previous Status | Activity Date | New List Price | Previous List Price | Sold Price | DOM |
| 20230020780 | Sold | Pending | Jul 7 2023 5:36PM | $1,937,500 | 69 | ||
| 20230020780 | Pending | Contingency | Jun 13 2023 11:36AM | 69 | |||
| 20230020780 | Contingency | Active | Jun 1 2023 9:36AM | 69 | |||
| 20230020780 | Active | Mar 24 2023 7:36PM | $2,250,000 | 69 |
Learn More About This Listing
Contact Customer Care
Mon-Fri 9am-9pm Sat/Sun 9am-7pm
248-304-6700
Listing Broker

Listing Courtesy of
Maxim Properties Llc
(248) 522-3180
Office Address 30665 Northwestern Hwy Suite 110
THE ACCURACY OF ALL INFORMATION, REGARDLESS OF SOURCE, IS NOT GUARANTEED OR WARRANTED. ALL INFORMATION SHOULD BE INDEPENDENTLY VERIFIED.
Listings last updated: . Some properties that appear for sale on this web site may subsequently have been sold and may no longer be available.
Our Michigan real estate agents can answer all of your questions about 47510 Capri Court, Northville MI 48167. Real Estate One, Max Broock Realtors, and J&J Realtors are part of the Real Estate One Family of Companies and dominate the Northville, Michigan real estate market. To sell or buy a home in Northville, Michigan, contact our real estate agents as we know the Northville, Michigan real estate market better than anyone with over 100 years of experience in Northville, Michigan real estate for sale.
The data relating to real estate for sale on this web site appears in part from the IDX programs of our Multiple Listing Services. Real Estate listings held by brokerage firms other than Real Estate One includes the name and address of the listing broker where available.
IDX information is provided exclusively for consumers personal, non-commercial use and may not be used for any purpose other than to identify prospective properties consumers may be interested in purchasing.
 IDX provided courtesy of Realcomp II Ltd. via Max Broock and Realcomp II Ltd, © 2024 Realcomp II Ltd. Shareholders
IDX provided courtesy of Realcomp II Ltd. via Max Broock and Realcomp II Ltd, © 2024 Realcomp II Ltd. Shareholders
