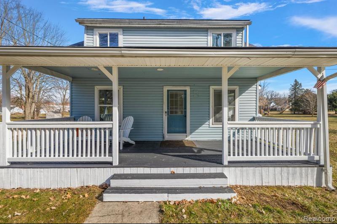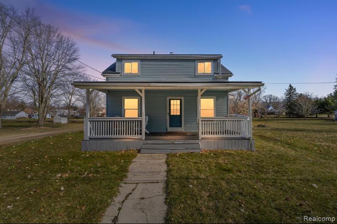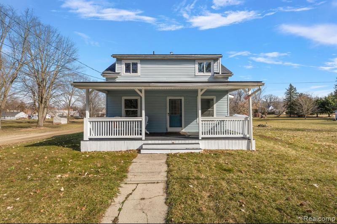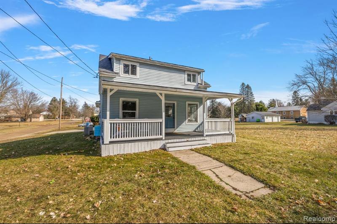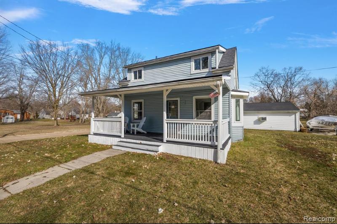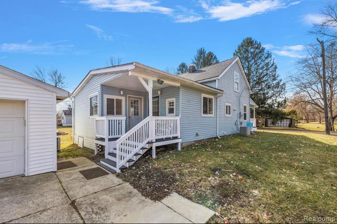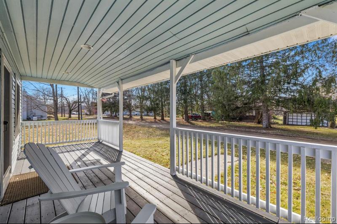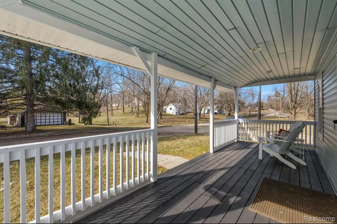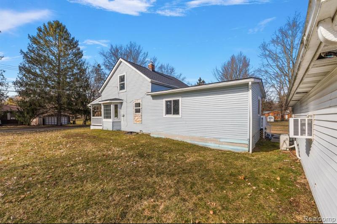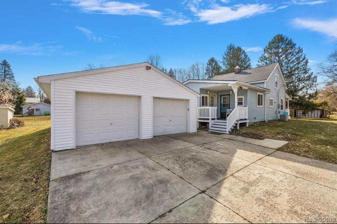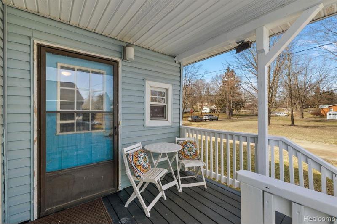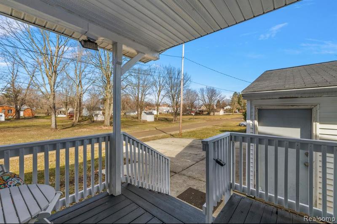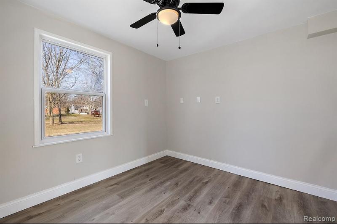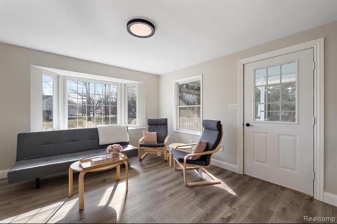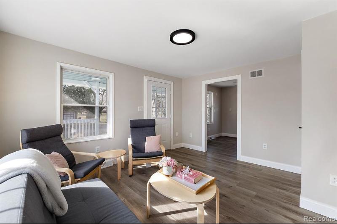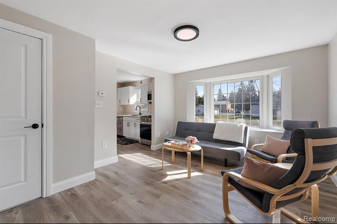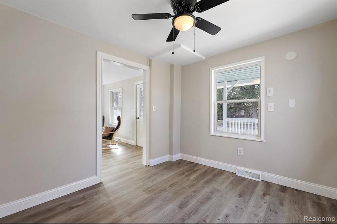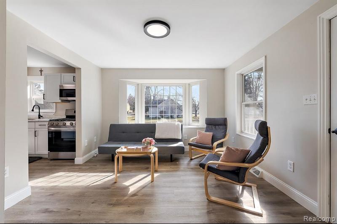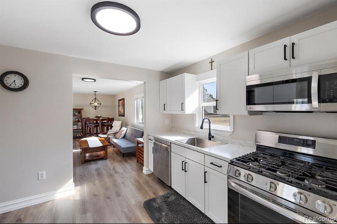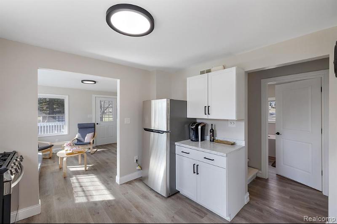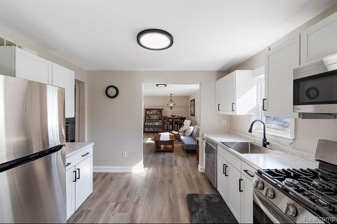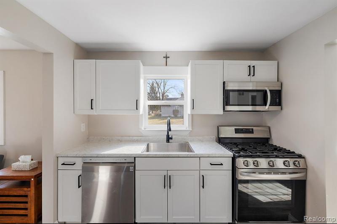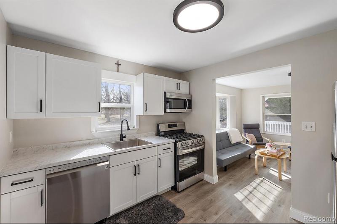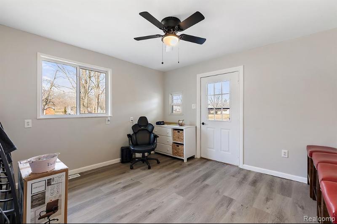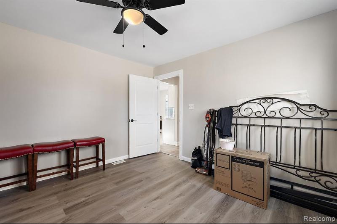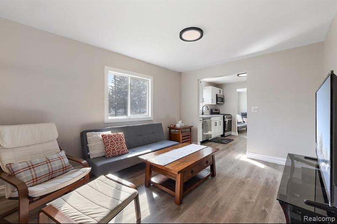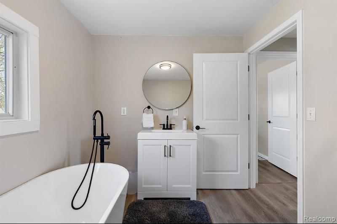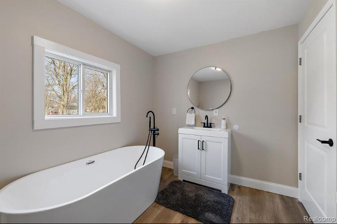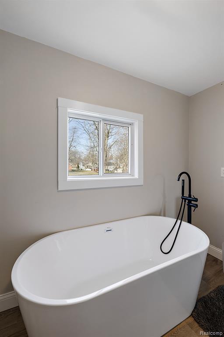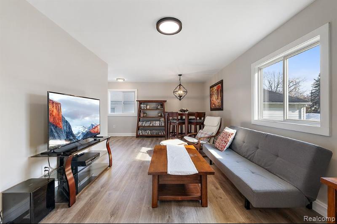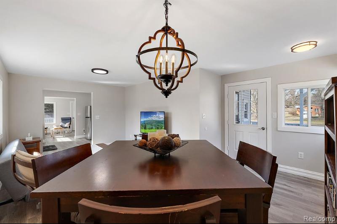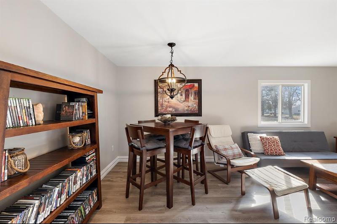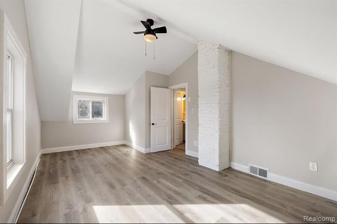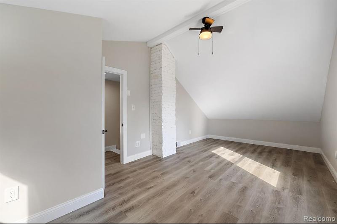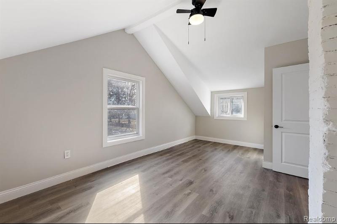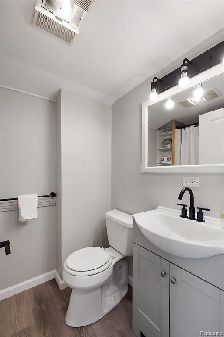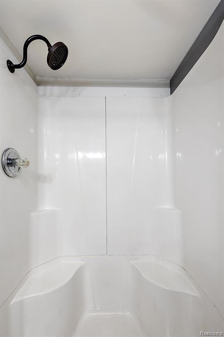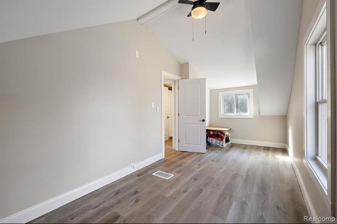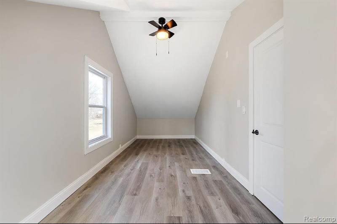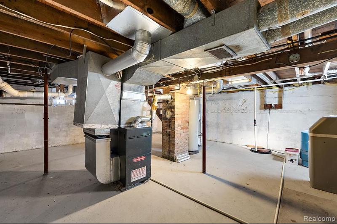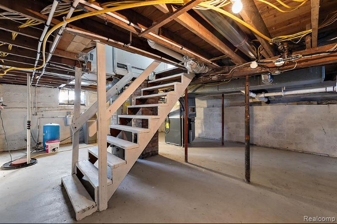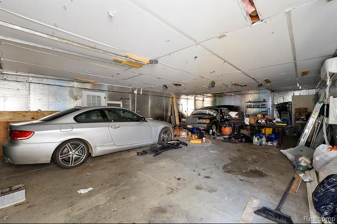$250,000
Calculate Payment
- 3 Bedrooms
- 2 Full Bath
- 1,359 SqFt
- MLS# 20240011968
- Photos
- Map
- Satellite
Property Information
- Status
- Active
- Address
- 4440 West Street
- City
- Leonard
- Zip
- 48367
- County
- Oakland
- Township
- Leonard Vlg
- Possession
- At Close
- Property Type
- Residential
- Listing Date
- 02/27/2024
- Subdivision
- Whitehead'S Add
- Total Finished SqFt
- 1,359
- Above Grade SqFt
- 1,359
- Garage
- 4.0
- Garage Desc.
- Detached
- Water
- Well (Existing)
- Sewer
- Septic Tank (Existing)
- Year Built
- 1941
- Architecture
- 1 1/2 Story
- Home Style
- Bungalow
Taxes
- Summer Taxes
- $1,798
- Winter Taxes
- $663
Rooms and Land
- Bedroom2
- 11.00X21.00 2nd Floor
- Bedroom3
- 8.00X21.00 2nd Floor
- Bedroom - Primary
- 12.00X12.00 1st Floor
- Bath2
- 5.00X7.00 2nd Floor
- Bath3
- 8.00X10.00 1st Floor
- Basement
- Unfinished
- Cooling
- Ceiling Fan(s), Central Air
- Heating
- Forced Air, Natural Gas
- Acreage
- 0.34
- Lot Dimensions
- 100 x 150
- Appliances
- Dishwasher, Free-Standing Gas Oven, Free-Standing Refrigerator, Microwave
Features
- Interior Features
- Water Softener (owned)
- Exterior Materials
- Vinyl
Mortgage Calculator
Get Pre-Approved
- Market Statistics
- Property History
- Schools Information
- Local Business
| MLS Number | New Status | Previous Status | Activity Date | New List Price | Previous List Price | Sold Price | DOM |
| 20240011968 | Apr 2 2024 3:40PM | $250,000 | $255,000 | 51 | |||
| 20240011968 | Active | Contingency | Mar 14 2024 3:05PM | 51 | |||
| 20240011968 | Contingency | Active | Mar 12 2024 9:36PM | 51 | |||
| 20240011968 | Active | Contingency | Mar 8 2024 11:10AM | 51 | |||
| 20240011968 | Contingency | Active | Mar 2 2024 3:06PM | 51 | |||
| 20240011968 | Active | Feb 27 2024 4:36PM | $255,000 | 51 | |||
| 20230060546 | Expired | Active | Jan 23 2024 2:14AM | 176 | |||
| 20230060546 | Active | Pending | Aug 29 2023 10:05AM | $285,000 | $229,500 | 176 | |
| 20230060546 | Pending | Active | Aug 21 2023 10:05AM | 176 | |||
| 20230060546 | Active | Coming Soon | Jul 29 2023 2:16AM | 176 | |||
| 20230060546 | Coming Soon | Jul 22 2023 6:05PM | $229,500 | 176 | |||
| 219124752 | Sold | Pending | Oct 13 2020 1:38PM | $73,000 | 235 | ||
| 219124752 | Pending | Active | Sep 17 2020 2:35PM | 235 | |||
| 219124752 | Sep 12 2020 10:49AM | $73,000 | $90,000 | 235 | |||
| 219124752 | Active | Withdrawn | May 8 2020 3:07PM | 235 | |||
| 219124752 | Withdrawn | Active | Apr 8 2020 12:05PM | 235 | |||
| 219124752 | Mar 24 2020 12:35PM | $90,000 | $111,150 | 235 | |||
| 219124752 | Mar 10 2020 10:05AM | $111,150 | $117,000 | 235 | |||
| 219124752 | Active | Dec 27 2019 3:35PM | $117,000 | 235 |
Learn More About This Listing
Contact Customer Care
Mon-Fri 9am-9pm Sat/Sun 9am-7pm
248-304-6700
Listing Broker

Listing Courtesy of
Exp Realty
(248) 864-2200
Office Address 4107 John Rd Suite 100
THE ACCURACY OF ALL INFORMATION, REGARDLESS OF SOURCE, IS NOT GUARANTEED OR WARRANTED. ALL INFORMATION SHOULD BE INDEPENDENTLY VERIFIED.
Listings last updated: . Some properties that appear for sale on this web site may subsequently have been sold and may no longer be available.
Our Michigan real estate agents can answer all of your questions about 4440 West Street, Leonard MI 48367. Real Estate One, Max Broock Realtors, and J&J Realtors are part of the Real Estate One Family of Companies and dominate the Leonard, Michigan real estate market. To sell or buy a home in Leonard, Michigan, contact our real estate agents as we know the Leonard, Michigan real estate market better than anyone with over 100 years of experience in Leonard, Michigan real estate for sale.
The data relating to real estate for sale on this web site appears in part from the IDX programs of our Multiple Listing Services. Real Estate listings held by brokerage firms other than Real Estate One includes the name and address of the listing broker where available.
IDX information is provided exclusively for consumers personal, non-commercial use and may not be used for any purpose other than to identify prospective properties consumers may be interested in purchasing.
 IDX provided courtesy of Realcomp II Ltd. via Max Broock and Realcomp II Ltd, © 2024 Realcomp II Ltd. Shareholders
IDX provided courtesy of Realcomp II Ltd. via Max Broock and Realcomp II Ltd, © 2024 Realcomp II Ltd. Shareholders
