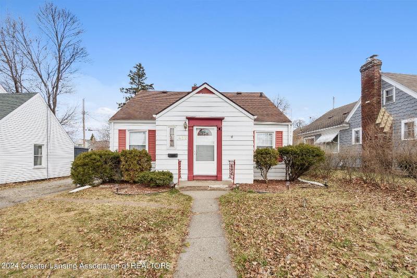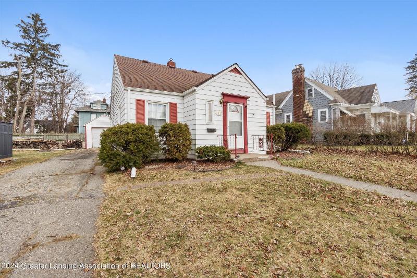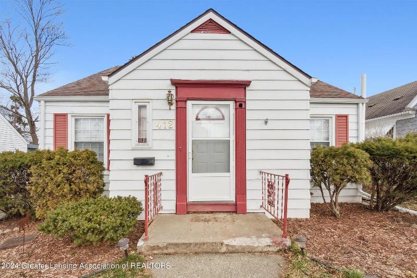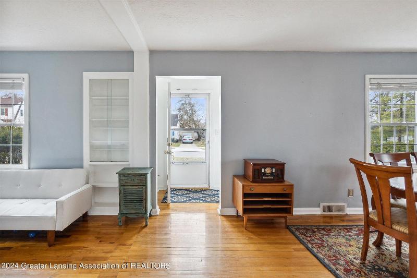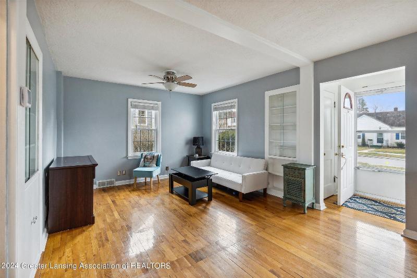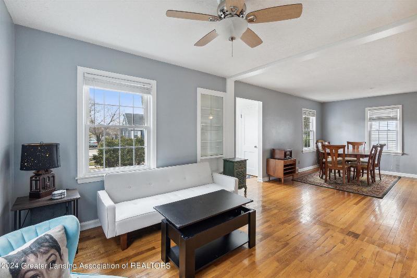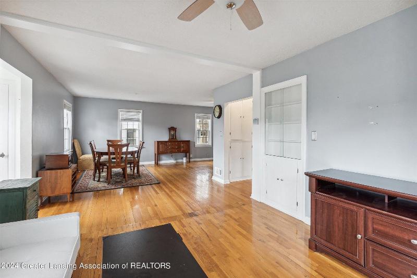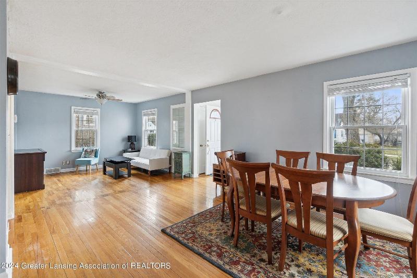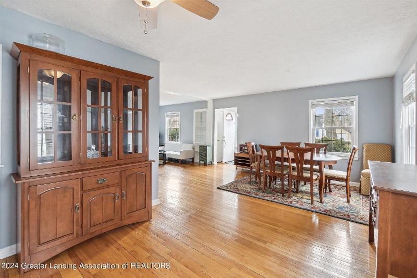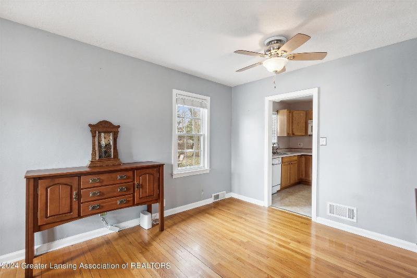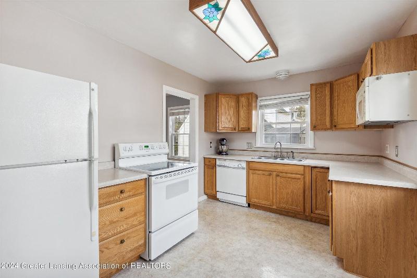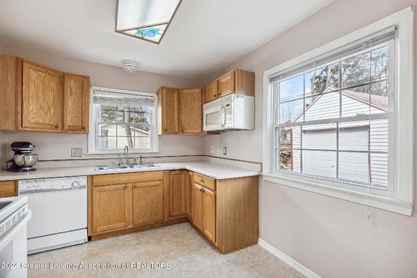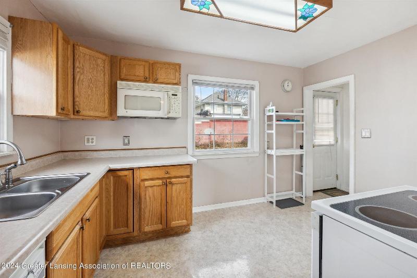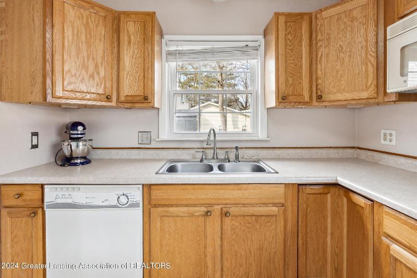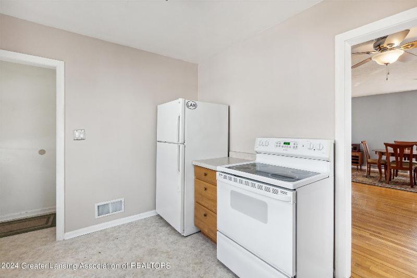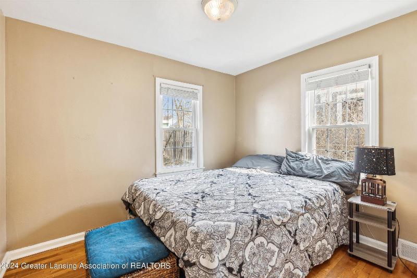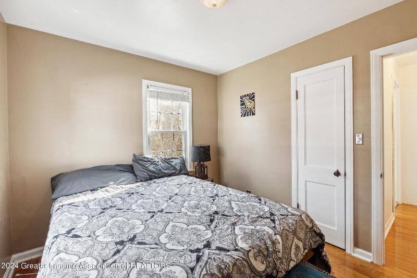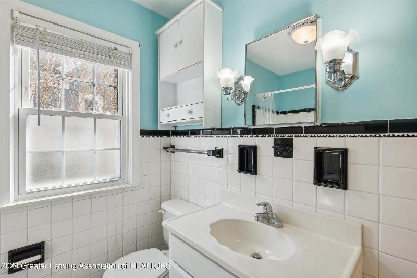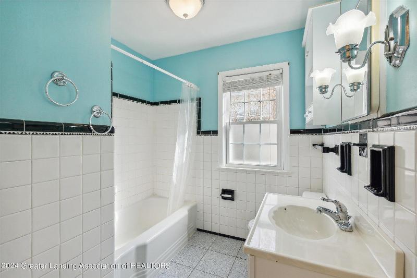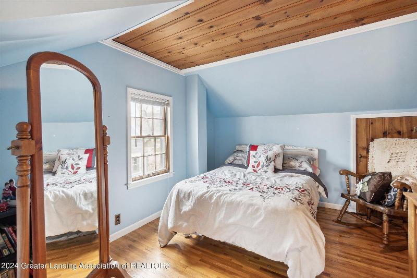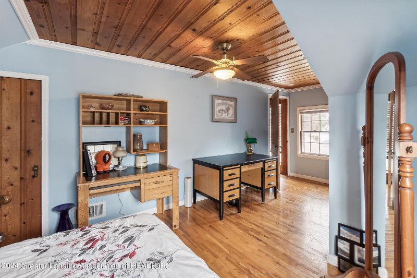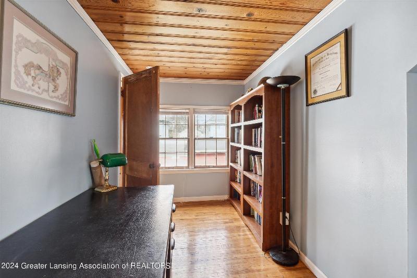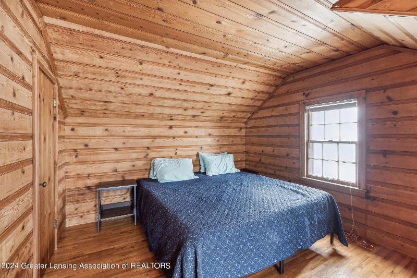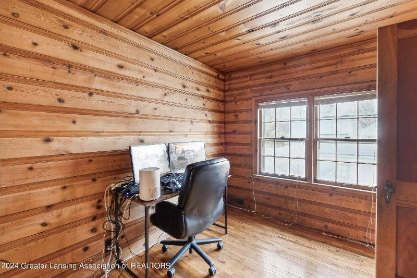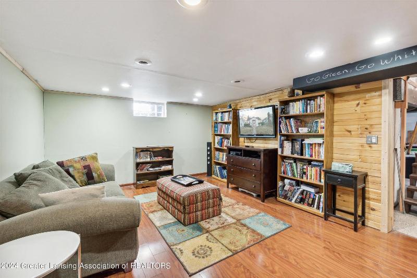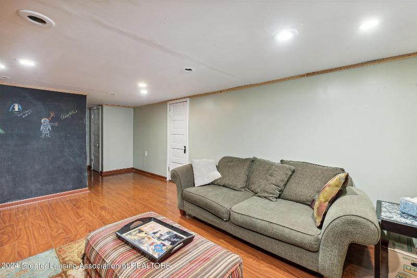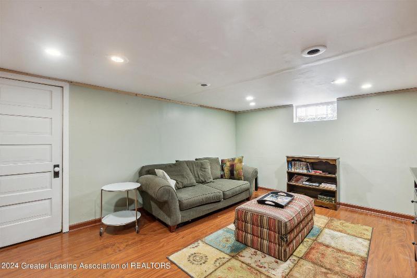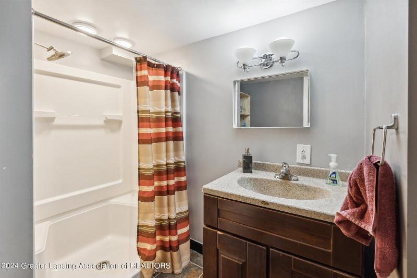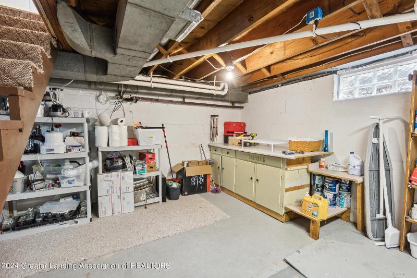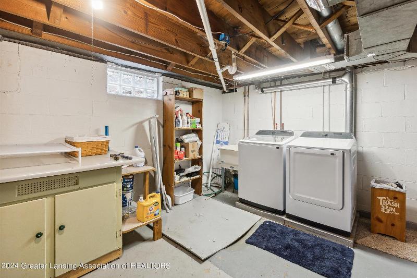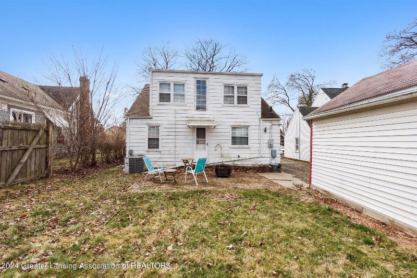For Sale Contingency
412 Strathmore Road Map / directions
Lansing, MI Learn More About Lansing
48910 Market info
$169,900
Calculate Payment
- 3 Bedrooms
- 2 Full Bath
- 2,232 SqFt
- MLS# 279045
- Photos
- Map
- Satellite

Real Estate One - Holt
4525 Willoughby Rd.
Holt, MI 48842
Office:
517-694-1121
Customer Care: 248-304-6700
Mon-Fri 9am-9pm Sat/Sun 9am-7pm
Property Information
- Status
- Contingency [?]
- Address
- 412 Strathmore Road
- City
- Lansing
- Zip
- 48910
- County
- Ingham
- Township
- Lansing City
- Possession
- 5/1/2024
- Property Type
- Single Family Residence
- Subdivision
- Greencroft
- Total Finished SqFt
- 2,232
- Lower Finished SqFt
- 295
- Above Grade SqFt
- 1,312
- Garage
- 1.0
- Water
- Public
- Sewer
- Public Sewer
- Year Built
- 1948
- Architecture
- Two
- Parking Desc.
- Detached
Taxes
- Taxes
- $3
Rooms and Land
- Living
- 19.4 x 10 1st Floor
- Dining
- 19.4 x 10 1st Floor
- Kitchen
- 12.8 x 9.2 1st Floor
- PrimaryBedroom
- 10.6 x 9.2 1st Floor
- Bedroom2
- 20.3 x 10.5 1st Floor
- Bedroom3
- 18.5 x 10.9 1st Floor
- Game
- 21.7 x 12.6 Lower Floor
- Family
- 16.3 x 11.8 1st Floor
- 1st Floor Master
- Yes
- Basement
- Full, Partially Finished, Sump Pump
- Cooling
- Central Air
- Heating
- Forced Air, Natural Gas
- Acreage
- 0.1
- Lot Dimensions
- 50x99.15
- Appliances
- Dishwasher, Disposal, Dryer, Microwave, Oven, Range, Refrigerator, Washer, Water Heater
Features
- Interior Features
- Built-in Features, Ceiling Fan(s), Entrance Foyer, Laminate Counters, Natural Woodwork
- Exterior Materials
- Aluminum Siding
Mortgage Calculator
Get Pre-Approved
- Market Statistics
- Property History
- Schools Information
- Local Business
| MLS Number | New Status | Previous Status | Activity Date | New List Price | Previous List Price | Sold Price | DOM |
| 279045 | Contingency | Active | Mar 17 2024 12:55PM | 10 | |||
| 279045 | Active | Mar 7 2024 11:25AM | $169,900 | 10 | |||
| 263540 | Sold | Pending | Apr 29 2022 2:38AM | $157,000 | 0 | ||
| 263540 | Pending | Active | Mar 28 2022 10:55AM | 0 | |||
| 263540 | Active | Mar 24 2022 11:55AM | $134,900 | 0 |
Learn More About This Listing

Real Estate One - Holt
4525 Willoughby Rd.
Holt, MI 48842
Office: 517-694-1121
Customer Care: 248-304-6700
Mon-Fri 9am-9pm Sat/Sun 9am-7pm
Listing Broker

Listing Courtesy of
Re/Max Real Estate Professionals
Hbb Realtors
Office Address 1755 Abbey Rd
THE ACCURACY OF ALL INFORMATION, REGARDLESS OF SOURCE, IS NOT GUARANTEED OR WARRANTED. ALL INFORMATION SHOULD BE INDEPENDENTLY VERIFIED.
Listings last updated: . Some properties that appear for sale on this web site may subsequently have been sold and may no longer be available.
Our Michigan real estate agents can answer all of your questions about 412 Strathmore Road, Lansing MI 48910. Real Estate One is part of the Real Estate One Family of Companies and dominates the Lansing, Michigan real estate market. To sell or buy a home in Lansing, Michigan, contact our real estate agents as we know the Lansing, Michigan real estate market better than anyone with over 100 years of experience in Lansing, Michigan real estate for sale.
The data relating to real estate for sale on this web site appears in part from the IDX programs of our Multiple Listing Services. Real Estate listings held by brokerage firms other than Real Estate One includes the name and address of the listing broker where available.
IDX information is provided exclusively for consumers personal, non-commercial use and may not be used for any purpose other than to identify prospective properties consumers may be interested in purchasing.
 Listing data is provided by the Greater Lansing Association of REALTORS © (GLAR) MLS. GLAR MLS data is protected by copyright.
Listing data is provided by the Greater Lansing Association of REALTORS © (GLAR) MLS. GLAR MLS data is protected by copyright.
