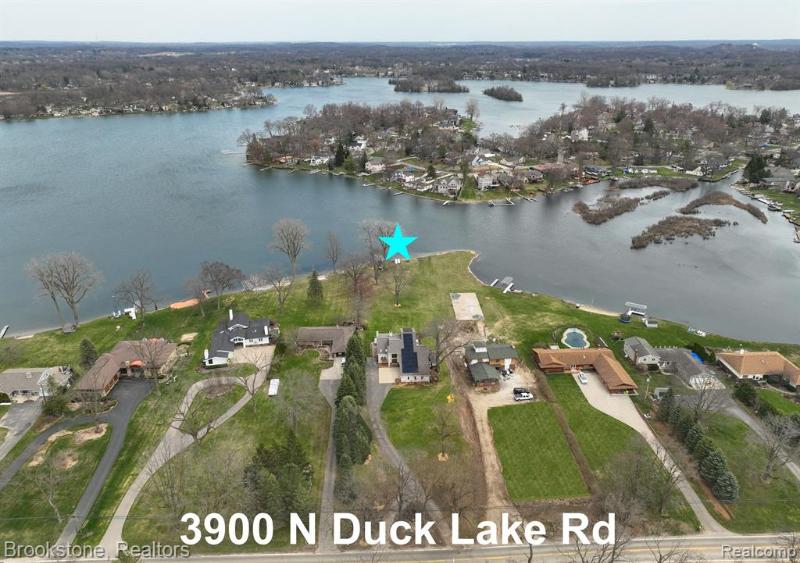$1,100,000
Calculate Payment
- 4 Bedrooms
- 3 Full Bath
- 1 Half Bath
- 5,097 SqFt
- MLS# 20230027317
- Photos
- Map
- Satellite
Property Information
- Status
- Sold
- Address
- 3900 N Duck Lake Road
- City
- Highland
- Zip
- 48356
- County
- Oakland
- Township
- Highland Twp
- Possession
- Close Plus 31-6
- Property Type
- Residential
- Listing Date
- 04/15/2023
- Subdivision
- Seven Harbors Reserve
- Total Finished SqFt
- 5,097
- Lower Finished SqFt
- 2,000
- Above Grade SqFt
- 3,097
- Garage
- 3.0
- Garage Desc.
- Attached, Direct Access, Door Opener, Electricity, Side Entrance
- Waterview
- Y
- Waterfront
- Y
- Waterfront Desc
- All Sports, Beach Front, Direct Water Frontage, Dock Facilities, Lake Frontage, Water Front
- Waterfrontage
- 92.0
- Body of Water
- White Lake
- Water
- Well (Existing)
- Sewer
- Septic Tank (Existing)
- Year Built
- 1991
- Architecture
- 1 1/2 Story
- Home Style
- Contemporary
Taxes
- Summer Taxes
- $7,966
- Winter Taxes
- $3,813
Rooms and Land
- Library (Study)
- 9.00X14.00 Lower Floor
- Bath2
- 8.00X9.00 Lower Floor
- Library (Study)-1
- 13.00X13.00 Lower Floor
- Library (Study)-2
- 13.00X13.00 Lower Floor
- Rec
- 13.00X20.00 Lower Floor
- Flex Room
- 22.00X40.00 Lower Floor
- Bedroom2
- 13.00X14.00 2nd Floor
- Bath - Dual Entry Full
- 7.00X10.00 2nd Floor
- Bedroom3
- 10.00X10.00 2nd Floor
- Bedroom4
- 13.00X15.00 2nd Floor
- Three Season Room
- 10.00X15.00 1st Floor
- Bath - Primary
- 12.00X13.00 1st Floor
- Bedroom - Primary
- 13.00X31.00 1st Floor
- GreatRoom
- 14.00X28.00 1st Floor
- Living
- 13.00X14.00 1st Floor
- Lavatory2
- 3.00X6.00 1st Floor
- Dining
- 11.00X13.00 1st Floor
- Kitchen
- 13.00X16.00 1st Floor
- Laundry
- 6.00X20.00 1st Floor
- Basement
- Finished, Walkout Access
- Cooling
- Ceiling Fan(s), Central Air
- Heating
- Forced Air, Natural Gas
- Acreage
- 1.86
- Lot Dimensions
- 100x866x92x866
- Appliances
- Bar Fridge, Dishwasher, Disposal, Double Oven, Free-Standing Refrigerator, Gas Cooktop, Ice Maker, Microwave, Warming Drawer
Features
- Fireplace Desc.
- Gas, Great Room, Primary Bedroom
- Interior Features
- Central Vacuum, Jetted Tub, Other, Programmable Thermostat, Wet Bar
- Exterior Materials
- Other
- Exterior Features
- Lighting
Mortgage Calculator
- Property History
- Schools Information
- Local Business
| MLS Number | New Status | Previous Status | Activity Date | New List Price | Previous List Price | Sold Price | DOM |
| 20230027317 | Sold | Pending | Jun 11 2023 5:36PM | $1,100,000 | 10 | ||
| 20230027317 | Pending | Contingency | May 17 2023 10:05PM | 10 | |||
| 20230027317 | Contingency | Active | Apr 25 2023 4:45PM | 10 | |||
| 20230027317 | Active | Coming Soon | Apr 17 2023 2:14AM | 10 | |||
| 20230027317 | Coming Soon | Apr 15 2023 10:05AM | $1,200,000 | 10 |
Learn More About This Listing
Contact Customer Care
Mon-Fri 9am-9pm Sat/Sun 9am-7pm
248-304-6700
Listing Broker

Listing Courtesy of
Brookstone, Realtors Llc
(248) 963-0501
Office Address 8040 Ortonville Rd Ste E
THE ACCURACY OF ALL INFORMATION, REGARDLESS OF SOURCE, IS NOT GUARANTEED OR WARRANTED. ALL INFORMATION SHOULD BE INDEPENDENTLY VERIFIED.
Listings last updated: . Some properties that appear for sale on this web site may subsequently have been sold and may no longer be available.
Our Michigan real estate agents can answer all of your questions about 3900 N Duck Lake Road, Highland MI 48356. Real Estate One, Max Broock Realtors, and J&J Realtors are part of the Real Estate One Family of Companies and dominate the Highland, Michigan real estate market. To sell or buy a home in Highland, Michigan, contact our real estate agents as we know the Highland, Michigan real estate market better than anyone with over 100 years of experience in Highland, Michigan real estate for sale.
The data relating to real estate for sale on this web site appears in part from the IDX programs of our Multiple Listing Services. Real Estate listings held by brokerage firms other than Real Estate One includes the name and address of the listing broker where available.
IDX information is provided exclusively for consumers personal, non-commercial use and may not be used for any purpose other than to identify prospective properties consumers may be interested in purchasing.
 IDX provided courtesy of Realcomp II Ltd. via Max Broock and Realcomp II Ltd, © 2024 Realcomp II Ltd. Shareholders
IDX provided courtesy of Realcomp II Ltd. via Max Broock and Realcomp II Ltd, © 2024 Realcomp II Ltd. Shareholders
