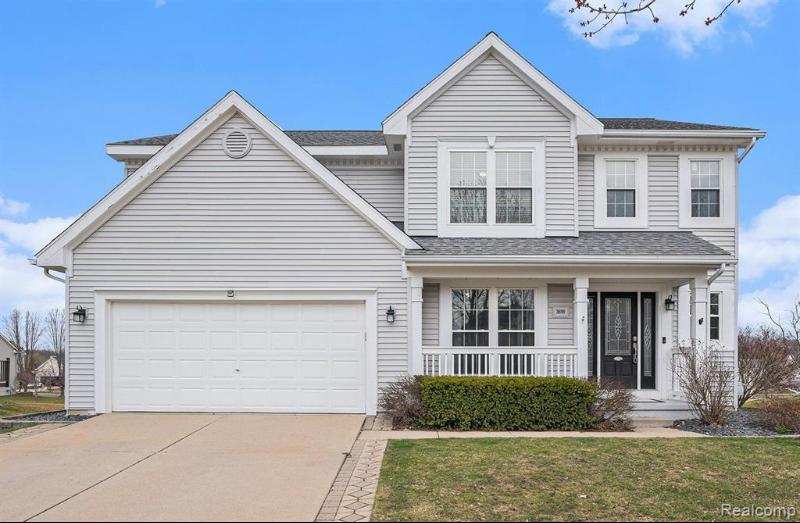For Sale Pending
3699 Stratton Lane Map / directions
Howell, MI Learn More About Howell
48843 Market info
$399,900
Calculate Payment
- 4 Bedrooms
- 2 Full Bath
- 1 Half Bath
- 2,609 SqFt
- MLS# 20240017886
Property Information
- Status
- Pending
- Address
- 3699 Stratton Lane
- City
- Howell
- Zip
- 48843
- County
- Livingston
- Township
- Genoa Twp
- Possession
- At Close
- Property Type
- Residential
- Listing Date
- 03/21/2024
- Subdivision
- Rolling Ridge No 1
- Total Finished SqFt
- 2,609
- Lower Finished SqFt
- 320
- Above Grade SqFt
- 2,289
- Garage
- 2.0
- Garage Desc.
- Attached
- Water
- Public (Municipal)
- Sewer
- Public Sewer (Sewer-Sanitary)
- Year Built
- 1999
- Architecture
- 2 Story
- Home Style
- Colonial
Taxes
- Summer Taxes
- $2,564
- Winter Taxes
- $1,164
- Association Fee
- $500
Rooms and Land
- Bath2
- 8.00X5.00 2nd Floor
- Bath - Primary
- 14.00X7.00 2nd Floor
- Bedroom - Primary
- 16.00X20.00 2nd Floor
- Bedroom2
- 12.00X9.00 2nd Floor
- Bedroom3
- 12.00X12.00 2nd Floor
- Bedroom4
- 20.00X13.00 2nd Floor
- Dining
- 11.00X10.00 1st Floor
- Lavatory2
- 5.00X6.00 1st Floor
- Kitchen
- 12.00X18.00 1st Floor
- Breakfast
- 11.00X9.00 1st Floor
- Living
- 16.00X13.00 1st Floor
- Basement
- Finished
- Cooling
- Central Air
- Heating
- Forced Air, Natural Gas
- Acreage
- 0.22
- Lot Dimensions
- 64x126x97x124
Features
- Exterior Materials
- Vinyl
- Exterior Features
- Club House, Pool – Community
Mortgage Calculator
Get Pre-Approved
- Market Statistics
- Property History
- Schools Information
- Local Business
| MLS Number | New Status | Previous Status | Activity Date | New List Price | Previous List Price | Sold Price | DOM |
| 20240017886 | Pending | Active | Mar 27 2024 3:05PM | 6 | |||
| 20240017886 | Active | Mar 21 2024 11:05AM | $399,900 | 6 | |||
| 2200056218 | Sold | Pending | Sep 14 2020 10:08AM | $320,000 | 6 | ||
| 2200056218 | Pending | Active | Jul 31 2020 4:08PM | 6 | |||
| 2200056218 | Active | Coming Soon | Jul 30 2020 2:36AM | 6 | |||
| 2200056218 | Coming Soon | Jul 25 2020 9:18PM | $315,000 | 6 |
Learn More About This Listing
Contact Customer Care
Mon-Fri 9am-9pm Sat/Sun 9am-7pm
248-304-6700
Listing Broker

Listing Courtesy of
Wentworth Real Estate Group
(810) 955-6600
Office Address 2325 W Shiawasee
THE ACCURACY OF ALL INFORMATION, REGARDLESS OF SOURCE, IS NOT GUARANTEED OR WARRANTED. ALL INFORMATION SHOULD BE INDEPENDENTLY VERIFIED.
Listings last updated: . Some properties that appear for sale on this web site may subsequently have been sold and may no longer be available.
Our Michigan real estate agents can answer all of your questions about 3699 Stratton Lane, Howell MI 48843. Real Estate One, Max Broock Realtors, and J&J Realtors are part of the Real Estate One Family of Companies and dominate the Howell, Michigan real estate market. To sell or buy a home in Howell, Michigan, contact our real estate agents as we know the Howell, Michigan real estate market better than anyone with over 100 years of experience in Howell, Michigan real estate for sale.
The data relating to real estate for sale on this web site appears in part from the IDX programs of our Multiple Listing Services. Real Estate listings held by brokerage firms other than Real Estate One includes the name and address of the listing broker where available.
IDX information is provided exclusively for consumers personal, non-commercial use and may not be used for any purpose other than to identify prospective properties consumers may be interested in purchasing.
 IDX provided courtesy of Realcomp II Ltd. via Max Broock and Realcomp II Ltd, © 2024 Realcomp II Ltd. Shareholders
IDX provided courtesy of Realcomp II Ltd. via Max Broock and Realcomp II Ltd, © 2024 Realcomp II Ltd. Shareholders






































