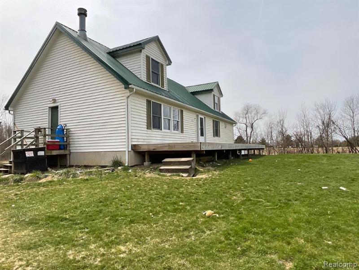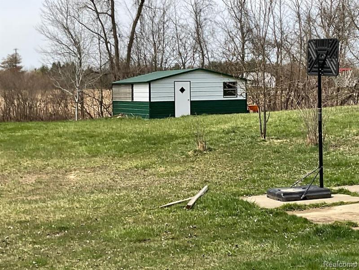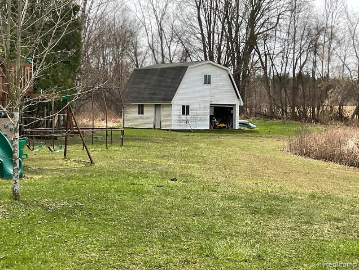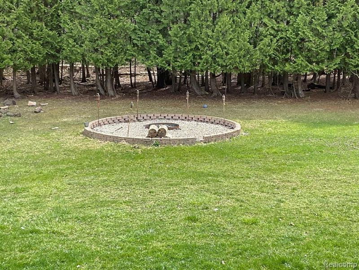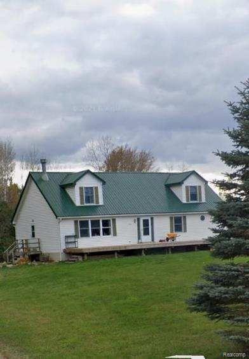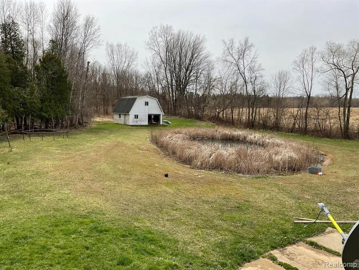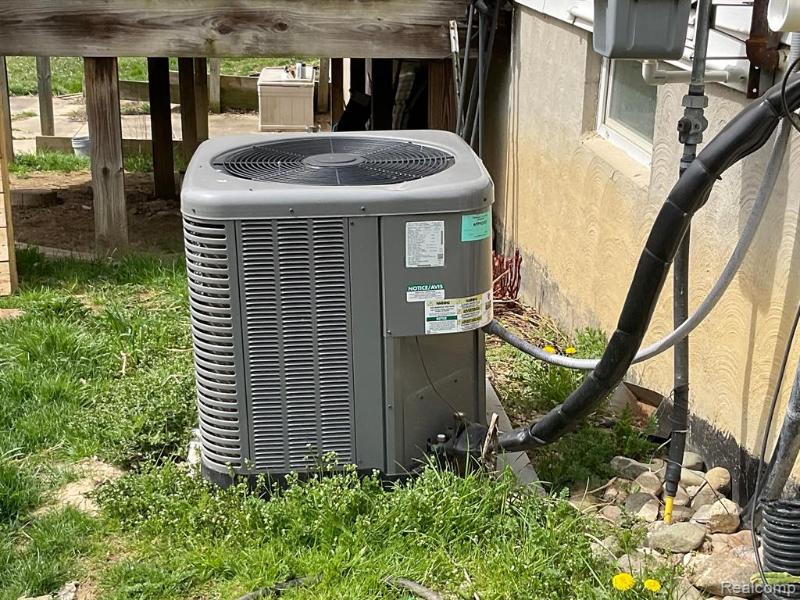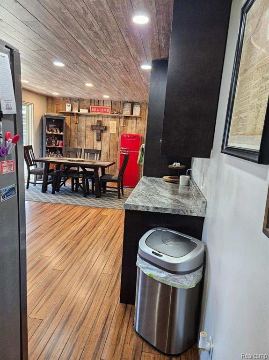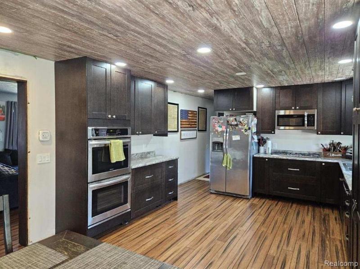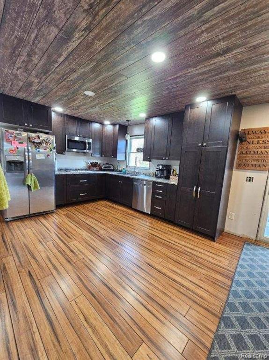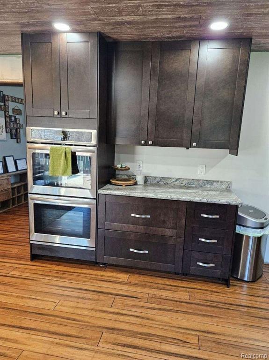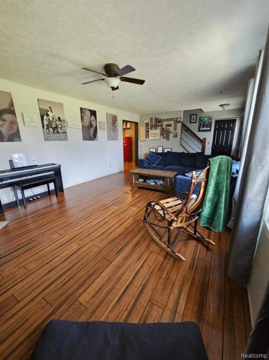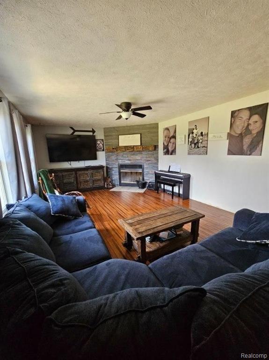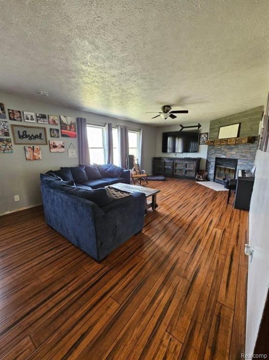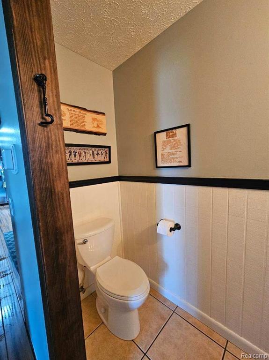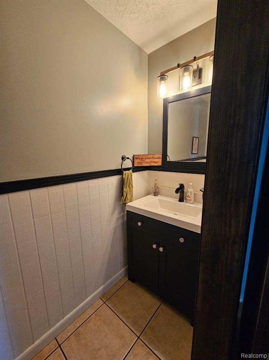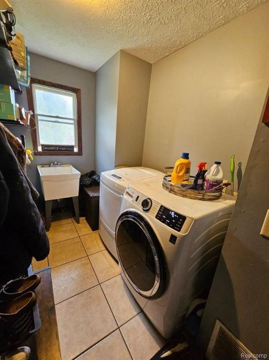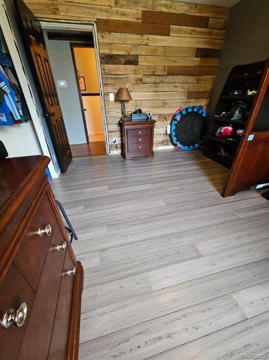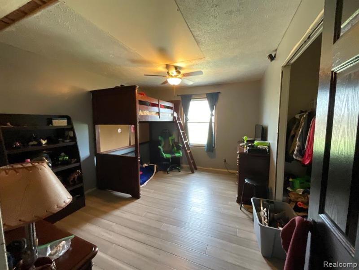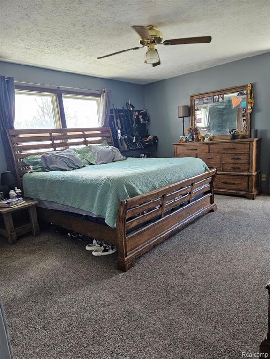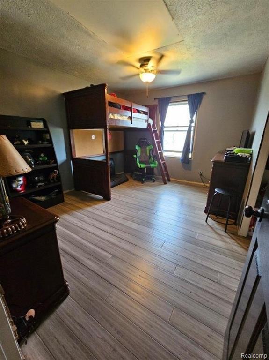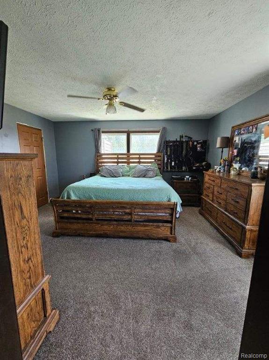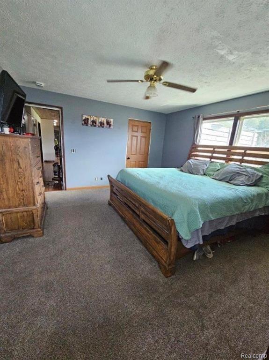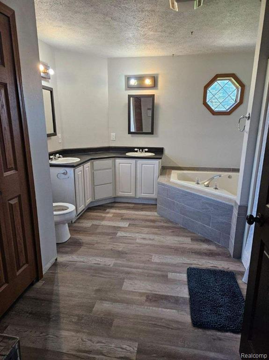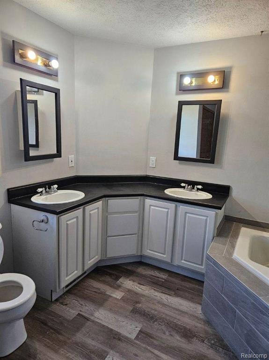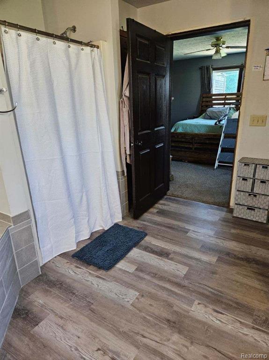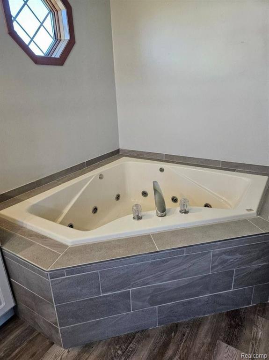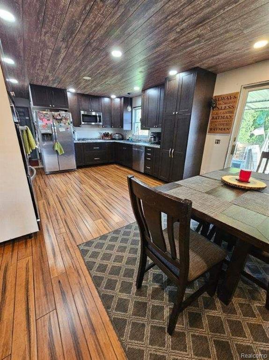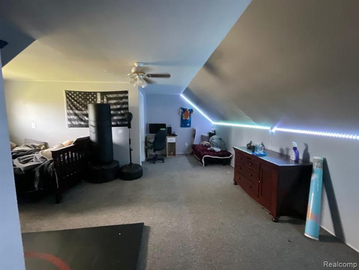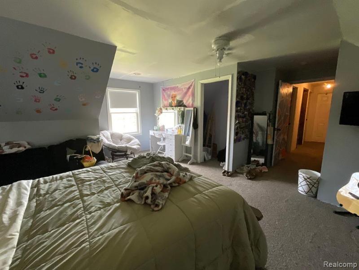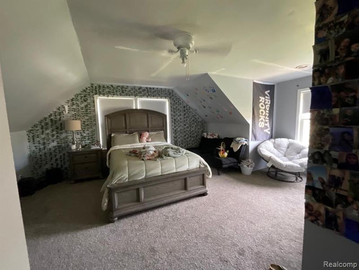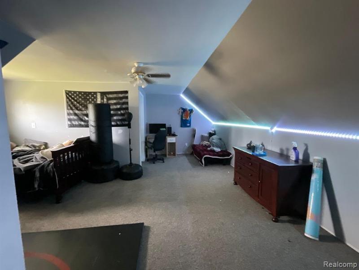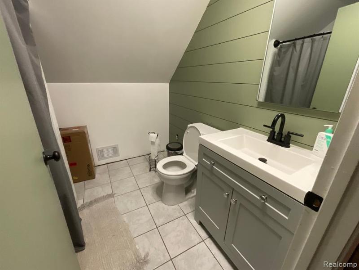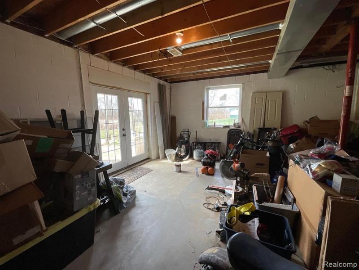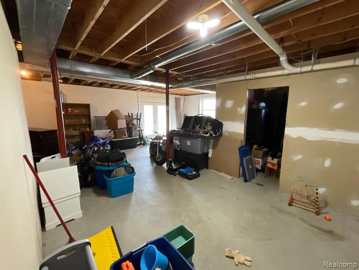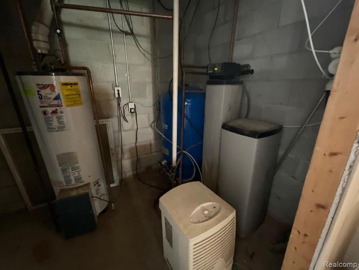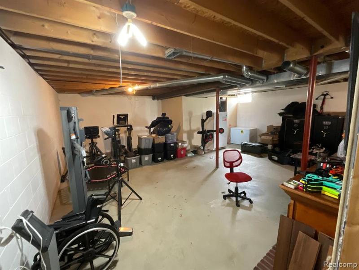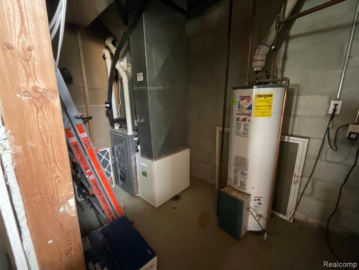$385,000
Calculate Payment
- 4 Bedrooms
- 2 Full Bath
- 1 Half Bath
- 2,347 SqFt
- MLS# 20240023135
- Photos
- Map
- Satellite
Property Information
- Status
- Active
- Address
- 3556 Haines Road
- City
- Attica
- Zip
- 48412
- County
- Lapeer
- Township
- Arcadia Twp
- Possession
- Close Plus 30 D
- Property Type
- Residential
- Listing Date
- 04/12/2024
- Total Finished SqFt
- 2,347
- Above Grade SqFt
- 2,347
- Water
- Well (Existing)
- Sewer
- Septic Tank (Existing)
- Year Built
- 1998
- Architecture
- 1 1/2 Story
- Home Style
- Cape Cod
Taxes
- Summer Taxes
- $1,394
- Winter Taxes
- $1,523
Rooms and Land
- Dining
- 13.00X11.00 1st Floor
- Living
- 25.00X13.00 1st Floor
- Bath2
- 14.00X13.00 2nd Floor
- Bedroom2
- 17.00X16.00 2nd Floor
- Bedroom3
- 21.00X17.00 2nd Floor
- Bedroom4
- 11.00X11.00 1st Floor
- Bedroom - Primary
- 14.00X13.00 1st Floor
- Lavatory2
- 5.00X3.00 1st Floor
- Bath - Primary
- 12.00X12.00 1st Floor
- Kitchen
- 13.00X12.00 1st Floor
- Laundry
- 9.00X6.00 1st Floor
- Basement
- Unfinished, Walkout Access
- Cooling
- Central Air
- Heating
- Forced Air, Natural Gas
- Acreage
- 14.04
- Lot Dimensions
- 372 x 1347 x 512 x 1327
- Appliances
- Dishwasher, Free-Standing Refrigerator, Gas Cooktop, Microwave
Features
- Fireplace Desc.
- Living Room, Natural
- Exterior Materials
- Vinyl
Mortgage Calculator
Get Pre-Approved
- Market Statistics
- Property History
- Schools Information
- Local Business
| MLS Number | New Status | Previous Status | Activity Date | New List Price | Previous List Price | Sold Price | DOM |
| 20240023135 | Active | Coming Soon | Apr 15 2024 2:14AM | 16 | |||
| 20240023135 | Coming Soon | Apr 12 2024 1:37PM | $385,000 | 16 | |||
| 219117248 | Sold | Pending | Dec 23 2019 6:05PM | $275,000 | 2 | ||
| 219117248 | Pending | Active | Nov 23 2019 11:48AM | 2 | |||
| 219117248 | Active | Nov 21 2019 8:36AM | $269,900 | 2 |
Learn More About This Listing
Contact Customer Care
Mon-Fri 9am-9pm Sat/Sun 9am-7pm
248-304-6700
Listing Broker

Listing Courtesy of
Braxton Brokers & Associates Real Estate
(810) 796-2949
Office Address 5592 Main St. P.O. Box 274
THE ACCURACY OF ALL INFORMATION, REGARDLESS OF SOURCE, IS NOT GUARANTEED OR WARRANTED. ALL INFORMATION SHOULD BE INDEPENDENTLY VERIFIED.
Listings last updated: . Some properties that appear for sale on this web site may subsequently have been sold and may no longer be available.
Our Michigan real estate agents can answer all of your questions about 3556 Haines Road, Attica MI 48412. Real Estate One, Max Broock Realtors, and J&J Realtors are part of the Real Estate One Family of Companies and dominate the Attica, Michigan real estate market. To sell or buy a home in Attica, Michigan, contact our real estate agents as we know the Attica, Michigan real estate market better than anyone with over 100 years of experience in Attica, Michigan real estate for sale.
The data relating to real estate for sale on this web site appears in part from the IDX programs of our Multiple Listing Services. Real Estate listings held by brokerage firms other than Real Estate One includes the name and address of the listing broker where available.
IDX information is provided exclusively for consumers personal, non-commercial use and may not be used for any purpose other than to identify prospective properties consumers may be interested in purchasing.
 IDX provided courtesy of Realcomp II Ltd. via Max Broock and Realcomp II Ltd, © 2024 Realcomp II Ltd. Shareholders
IDX provided courtesy of Realcomp II Ltd. via Max Broock and Realcomp II Ltd, © 2024 Realcomp II Ltd. Shareholders
