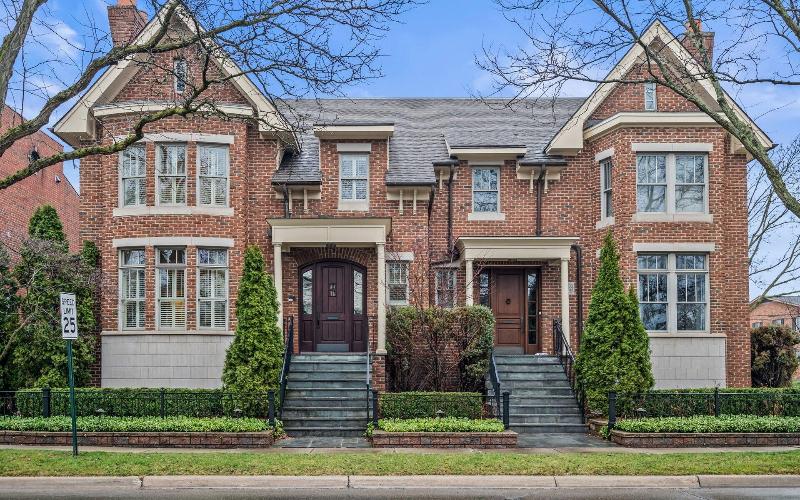For Sale Active
324 W Brown Street Map / directions
Birmingham, MI Learn More About Birmingham
48009 Market info
$2,495,000
Calculate Payment
- 3 Bedrooms
- 3 Full Bath
- 1 Half Bath
- 4,308 SqFt
- MLS# 24015332
- Photos
- Map
- Satellite
Property Information
- Status
- Active
- Address
- 324 W Brown Street
- City
- Birmingham
- Zip
- 48009
- County
- Oakland
- Township
- Birmingham
- Possession
- Negotiable
- Property Type
- Condominium
- Total Finished SqFt
- 4,308
- Above Grade SqFt
- 2,872
- Garage
- 2.0
- Garage Desc.
- Attached, Driveway, Paver Block
- Water
- Public
- Sewer
- Public Sewer
- Year Built
- 1999
- Home Style
- Townhouse
- Parking Desc.
- Attached, Driveway, Paver Block
Taxes
- Taxes
- $25,024
- Association Fee
- $Annually
Rooms and Land
- Kitchen
- 1st Floor
- DiningRoom
- 1st Floor
- LivingRoom
- 1st Floor
- DiningArea
- 1st Floor
- PrimaryBedroom
- 2nd Floor
- PrimaryBathroom
- 2nd Floor
- Bedroom2
- 2nd Floor
- Bathroom1
- 2nd Floor
- FamilyRoom
- Lower Floor
- Bedroom3
- Lower Floor
- Bathroom2
- Lower Floor
- Other
- Lower Floor
- Basement
- Daylight, Full, Other, Walk Out
- Cooling
- Central Air
- Heating
- Forced Air, Hot Water, Natural Gas
- Acreage
- 0.19
- Lot Dimensions
- .1
- Appliances
- Dishwasher, Dryer, Microwave, Range, Refrigerator, Washer
Features
- Fireplace Desc.
- Family, Gas Log, Living
- Features
- Ceramic Floor, Eat-in Kitchen, Elevator, Garage Door Opener, Kitchen Island, Pantry, Security System, Wood Floor
- Exterior Materials
- Brick
- Exterior Features
- Balcony, Other, Patio, Porch(es)
Mortgage Calculator
Get Pre-Approved
- Market Statistics
- Property History
- Schools Information
- Local Business
| MLS Number | New Status | Previous Status | Activity Date | New List Price | Previous List Price | Sold Price | DOM |
| 24015332 | Active | Apr 2 2024 10:02AM | $2,495,000 | 27 | |||
| 24013411 | Withdrawn | Active | Apr 2 2024 9:35AM | 13 | |||
| 24013411 | Active | Mar 20 2024 3:02PM | $2,495,000 | 13 |
Learn More About This Listing
Contact Customer Care
Mon-Fri 9am-9pm Sat/Sun 9am-7pm
248-304-6700
Listing Broker

Listing Courtesy of
Crain Homes Llc
Office Address 320 Martin Street
Listing Agent Ashley Crain
THE ACCURACY OF ALL INFORMATION, REGARDLESS OF SOURCE, IS NOT GUARANTEED OR WARRANTED. ALL INFORMATION SHOULD BE INDEPENDENTLY VERIFIED.
Listings last updated: . Some properties that appear for sale on this web site may subsequently have been sold and may no longer be available.
Our Michigan real estate agents can answer all of your questions about 324 W Brown Street, Birmingham MI 48009. Real Estate One, Max Broock Realtors, and J&J Realtors are part of the Real Estate One Family of Companies and dominate the Birmingham, Michigan real estate market. To sell or buy a home in Birmingham, Michigan, contact our real estate agents as we know the Birmingham, Michigan real estate market better than anyone with over 100 years of experience in Birmingham, Michigan real estate for sale.
The data relating to real estate for sale on this web site appears in part from the IDX programs of our Multiple Listing Services. Real Estate listings held by brokerage firms other than Real Estate One includes the name and address of the listing broker where available.
IDX information is provided exclusively for consumers personal, non-commercial use and may not be used for any purpose other than to identify prospective properties consumers may be interested in purchasing.
 All information deemed materially reliable but not guaranteed. Interested parties are encouraged to verify all information. Copyright© 2024 MichRIC LLC, All rights reserved.
All information deemed materially reliable but not guaranteed. Interested parties are encouraged to verify all information. Copyright© 2024 MichRIC LLC, All rights reserved.















































