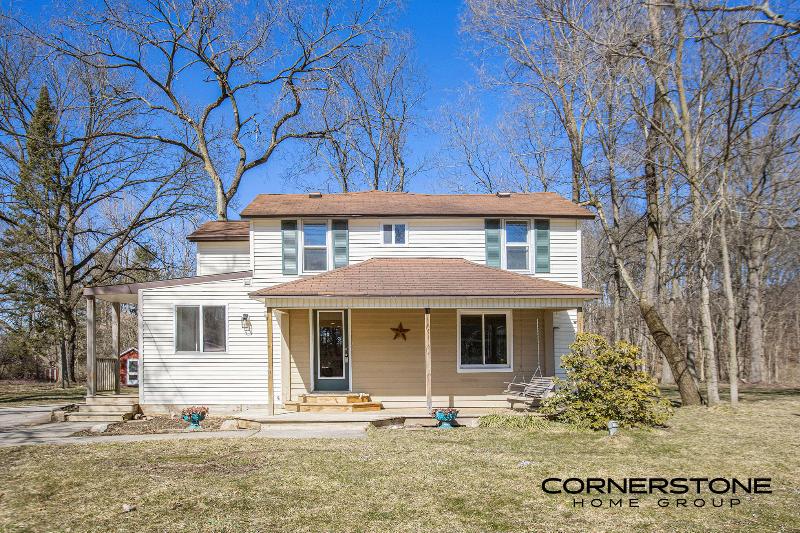- 3 Bedrooms
- 2 Full Bath
- 1,794 SqFt
- MLS# 23006936
- Photos
- Map
- Satellite
Property Information
- Status
- Sold
- Address
- 3179 Ripley Street Ne
- City
- Belmont
- Zip
- 49306
- County
- Kent
- Township
- Plainfield Twp
- Possession
- Close Of Escrow
- Zoning
- R-1A Res
- Property Type
- Single Family Residence
- Total Finished SqFt
- 1,794
- Above Grade SqFt
- 1,794
- Garage
- 3.0
- Garage Desc.
- Paved
- Water
- Well
- Sewer
- Septic System
- Year Built
- 1870
- Home Style
- Farm House
- Parking Desc.
- Paved
Taxes
- Taxes
- $3,901
Rooms and Land
- Basement
- Crawl Space
- Cooling
- Central Air
- Heating
- Forced Air, Natural Gas, Wood
- Acreage
- 1.47
- Lot Dimensions
- 264x264
- Appliances
- Dishwasher, Dryer, Microwave, Oven, Range, Refrigerator, Washer
Features
- Features
- Ceiling Fans, Ceramic Floor, Eat-in Kitchen, Garage Door Opener, Laminate Floor, Wood Floor
- Exterior Materials
- Vinyl Siding
- Exterior Features
- Deck(s), Play Equipment, Porch(es)
Mortgage Calculator
- Property History
- Schools Information
- Local Business
| MLS Number | New Status | Previous Status | Activity Date | New List Price | Previous List Price | Sold Price | DOM |
| 23006936 | Sold | Pending | Apr 21 2023 9:02AM | $315,000 | 9 | ||
| 23006936 | Pending | Active | Mar 18 2023 12:01PM | 9 | |||
| 23006936 | Active | Mar 9 2023 4:31PM | $314,900 | 9 | |||
| 18033133 | Sold | Pending | Sep 7 2018 1:32PM | $217,000 | 0 | ||
| 18033133 | Pending | Active | Jul 15 2018 4:41PM | 0 | |||
| 18033133 | Active | Jul 13 2018 12:46PM | $194,900 | 0 |
Learn More About This Listing
Contact Customer Care
Mon-Fri 9am-9pm Sat/Sun 9am-7pm
248-304-6700
Listing Broker

Listing Courtesy of
Cornerstone Home Group
Office Address 2082 Timberview Street Ne
Listing Agent Frederick Smith
THE ACCURACY OF ALL INFORMATION, REGARDLESS OF SOURCE, IS NOT GUARANTEED OR WARRANTED. ALL INFORMATION SHOULD BE INDEPENDENTLY VERIFIED.
Listings last updated: . Some properties that appear for sale on this web site may subsequently have been sold and may no longer be available.
Our Michigan real estate agents can answer all of your questions about 3179 Ripley Street Ne, Belmont MI 49306. Real Estate One, Max Broock Realtors, and J&J Realtors are part of the Real Estate One Family of Companies and dominate the Belmont, Michigan real estate market. To sell or buy a home in Belmont, Michigan, contact our real estate agents as we know the Belmont, Michigan real estate market better than anyone with over 100 years of experience in Belmont, Michigan real estate for sale.
The data relating to real estate for sale on this web site appears in part from the IDX programs of our Multiple Listing Services. Real Estate listings held by brokerage firms other than Real Estate One includes the name and address of the listing broker where available.
IDX information is provided exclusively for consumers personal, non-commercial use and may not be used for any purpose other than to identify prospective properties consumers may be interested in purchasing.
 All information deemed materially reliable but not guaranteed. Interested parties are encouraged to verify all information. Copyright© 2024 MichRIC LLC, All rights reserved.
All information deemed materially reliable but not guaranteed. Interested parties are encouraged to verify all information. Copyright© 2024 MichRIC LLC, All rights reserved.
