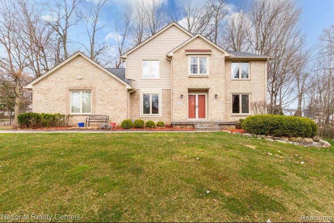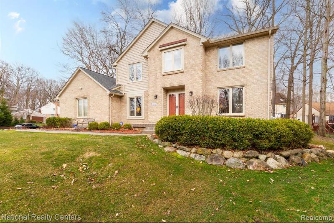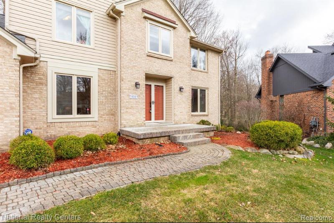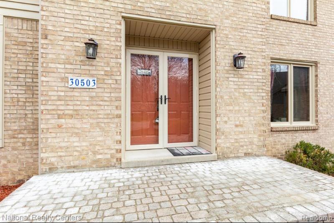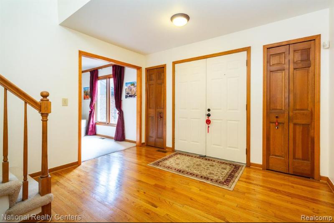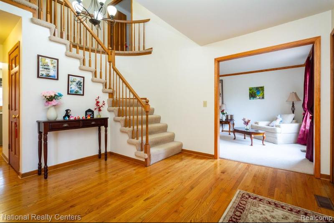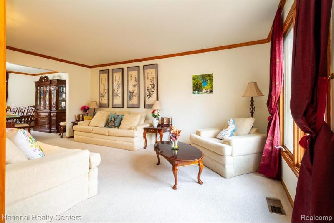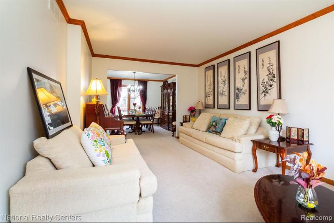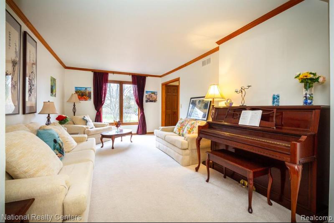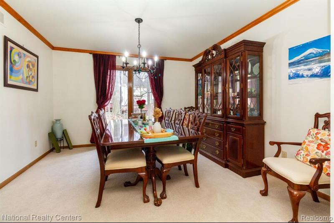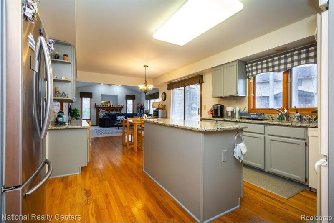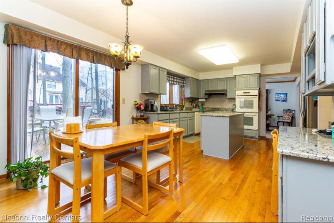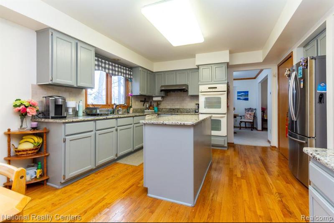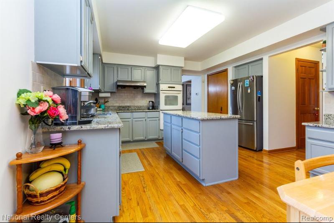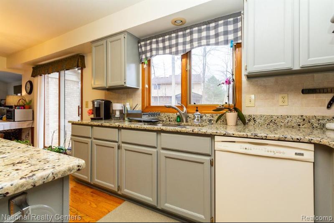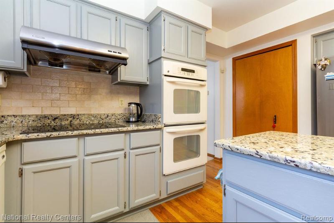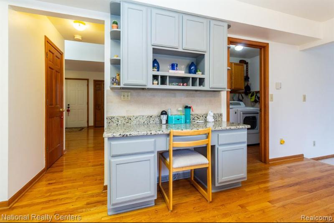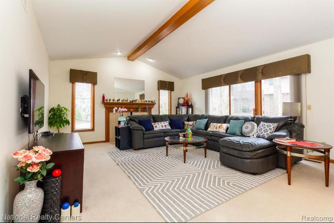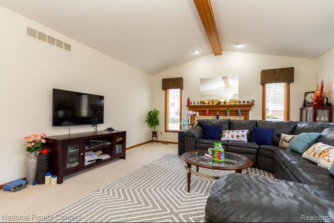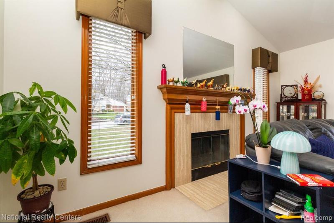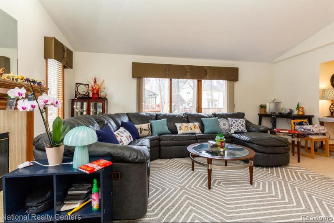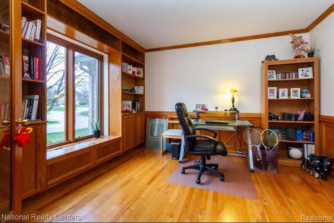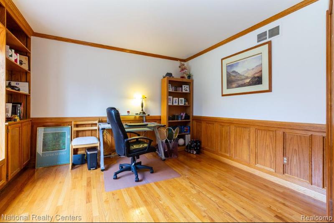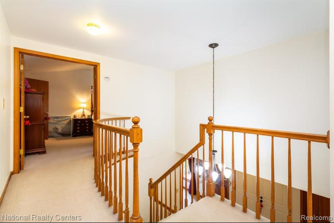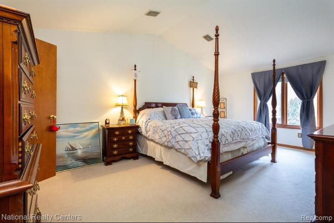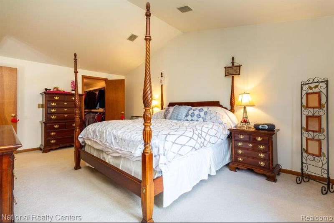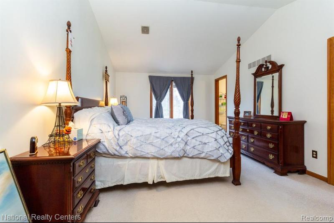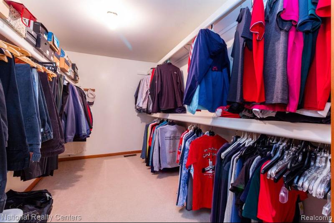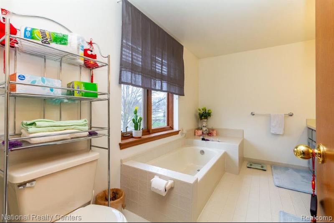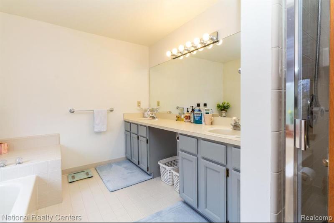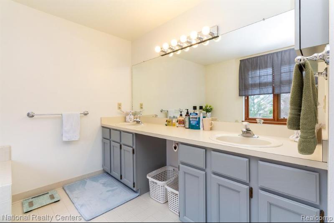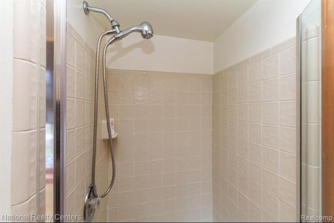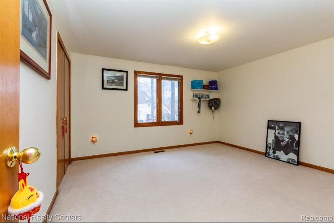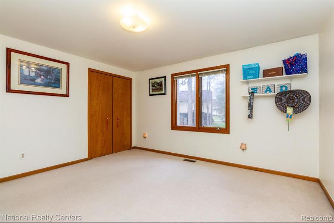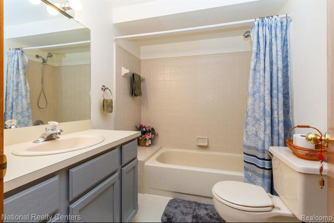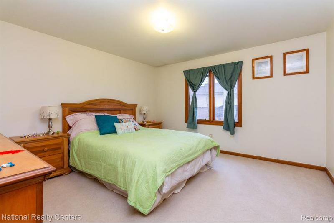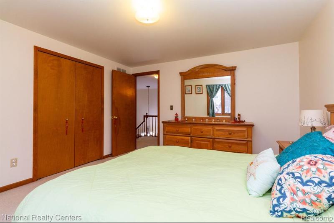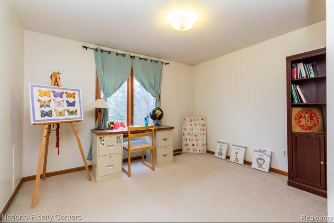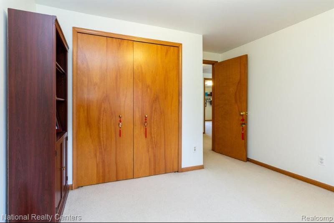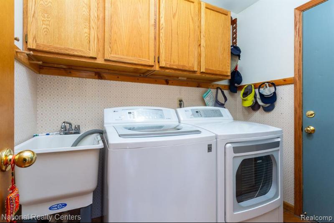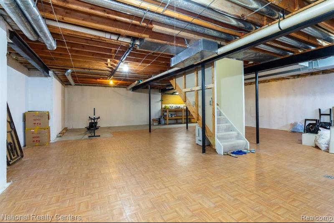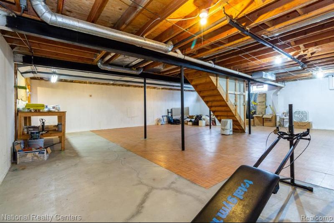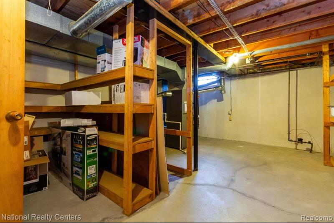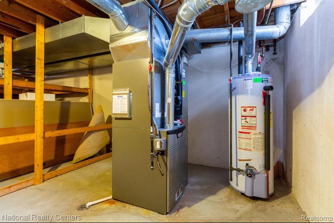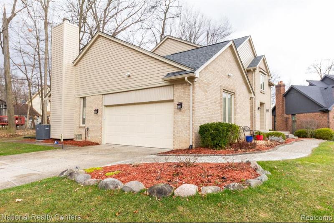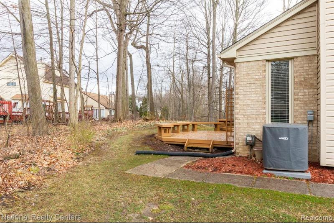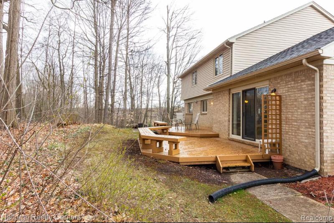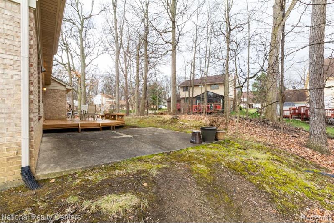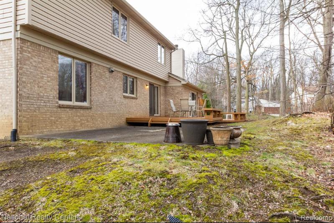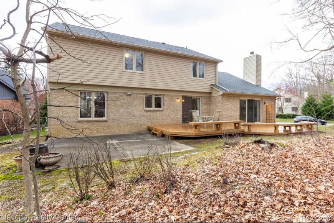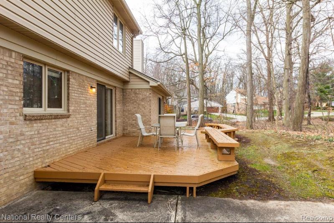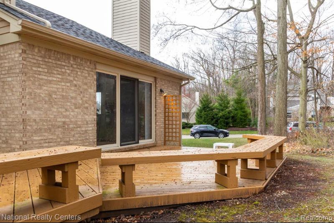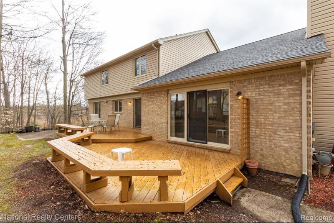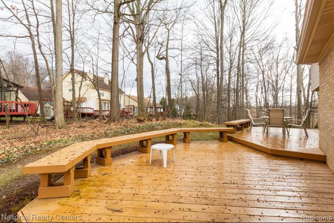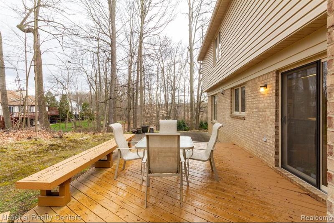For Sale Active
30503 Knighton Drive Map / directions
Farmington Hills, MI Learn More About Farmington Hills
48331 Market info
$565,000
Calculate Payment
- 4 Bedrooms
- 2 Full Bath
- 1 Half Bath
- 2,741 SqFt
- MLS# 20240021524
- Photos
- Map
- Satellite
Property Information
- Status
- Active
- Address
- 30503 Knighton Drive
- City
- Farmington Hills
- Zip
- 48331
- County
- Oakland
- Township
- Farmington Hills
- Possession
- Close Plus 6-15
- Property Type
- Residential
- Listing Date
- 04/05/2024
- Subdivision
- Country Ridge No 8
- Total Finished SqFt
- 2,741
- Above Grade SqFt
- 2,741
- Garage
- 2.0
- Garage Desc.
- Attached
- Water
- Public (Municipal)
- Sewer
- Sewer at Street
- Year Built
- 1992
- Architecture
- 2 Story
- Home Style
- Colonial
Taxes
- Summer Taxes
- $5,473
- Winter Taxes
- $395
- Association Fee
- $300
Rooms and Land
- Family
- 16.00X20.00 1st Floor
- Bath - Primary
- 5.00X10.00 2nd Floor
- Bath2
- 5.00X8.00 2nd Floor
- Laundry
- 5.00X8.00 1st Floor
- Dining
- 11.00X12.00 1st Floor
- Bedroom - Primary
- 12.00X18.00 2nd Floor
- Kitchen
- 11.00X12.00 1st Floor
- Library (Study)
- 11.00X12.00 1st Floor
- Lavatory2
- 4.00X6.00 1st Floor
- Breakfast
- 11.00X12.00 1st Floor
- Bedroom2
- 9.00X11.00 2nd Floor
- Bedroom3
- 12.00X12.00 2nd Floor
- Living
- 11.00X12.00 1st Floor
- Bedroom4
- 12.00X13.00 2nd Floor
- Basement
- Unfinished
- Heating
- Forced Air, Natural Gas
- Acreage
- 0.3
- Lot Dimensions
- 110.00 x 120.00
Features
- Fireplace Desc.
- Living Room
- Interior Features
- Carbon Monoxide Alarm(s), Furnished - Negotiable, Smoke Alarm
- Exterior Materials
- Aluminum, Brick, Vinyl
- Exterior Features
- Chimney Cap(s), Gutter Guard System, Lighting
Mortgage Calculator
Get Pre-Approved
- Market Statistics
- Property History
- Schools Information
- Local Business
| MLS Number | New Status | Previous Status | Activity Date | New List Price | Previous List Price | Sold Price | DOM |
| 20240021524 | Active | Apr 5 2024 9:36AM | $565,000 | 24 | |||
| 20230059770 | Withdrawn | Active | Nov 13 2023 3:37PM | 112 | |||
| 20230059770 | Sep 13 2023 1:43PM | $509,900 | $529,900 | 112 | |||
| 20230059770 | Aug 12 2023 4:05PM | $529,900 | $539,900 | 112 | |||
| 20230059770 | Active | Jul 24 2023 4:05PM | $539,900 | 112 |
Learn More About This Listing
Contact Customer Care
Mon-Fri 9am-9pm Sat/Sun 9am-7pm
248-304-6700
Listing Broker

Listing Courtesy of
National Realty Centers, Inc
(248) 468-1444
Office Address 116 W Main St
THE ACCURACY OF ALL INFORMATION, REGARDLESS OF SOURCE, IS NOT GUARANTEED OR WARRANTED. ALL INFORMATION SHOULD BE INDEPENDENTLY VERIFIED.
Listings last updated: . Some properties that appear for sale on this web site may subsequently have been sold and may no longer be available.
Our Michigan real estate agents can answer all of your questions about 30503 Knighton Drive, Farmington Hills MI 48331. Real Estate One, Max Broock Realtors, and J&J Realtors are part of the Real Estate One Family of Companies and dominate the Farmington Hills, Michigan real estate market. To sell or buy a home in Farmington Hills, Michigan, contact our real estate agents as we know the Farmington Hills, Michigan real estate market better than anyone with over 100 years of experience in Farmington Hills, Michigan real estate for sale.
The data relating to real estate for sale on this web site appears in part from the IDX programs of our Multiple Listing Services. Real Estate listings held by brokerage firms other than Real Estate One includes the name and address of the listing broker where available.
IDX information is provided exclusively for consumers personal, non-commercial use and may not be used for any purpose other than to identify prospective properties consumers may be interested in purchasing.
 IDX provided courtesy of Realcomp II Ltd. via Max Broock and Realcomp II Ltd, © 2024 Realcomp II Ltd. Shareholders
IDX provided courtesy of Realcomp II Ltd. via Max Broock and Realcomp II Ltd, © 2024 Realcomp II Ltd. Shareholders
