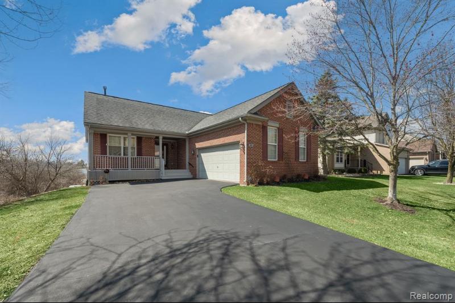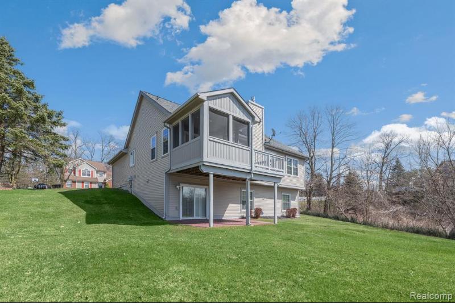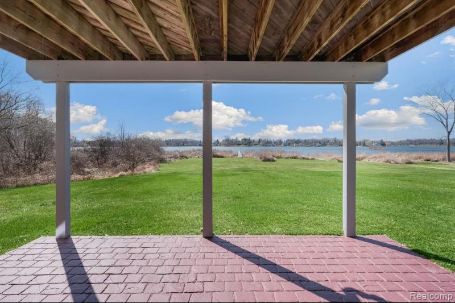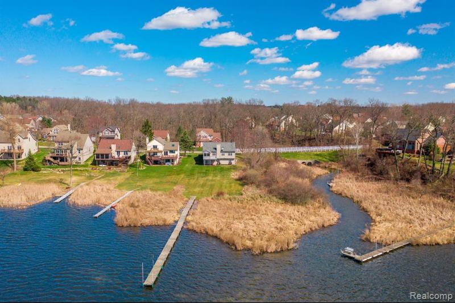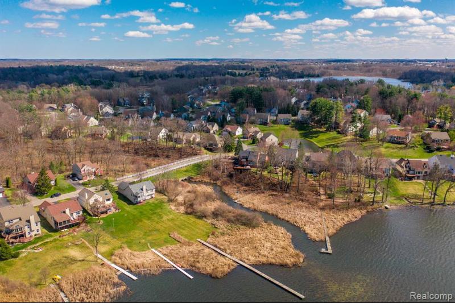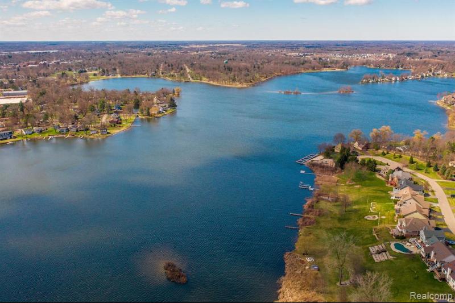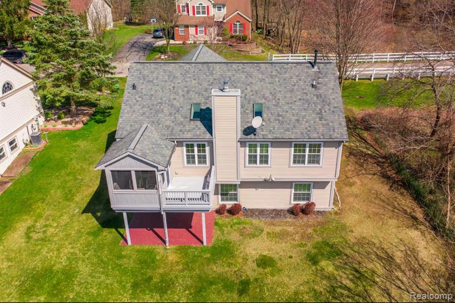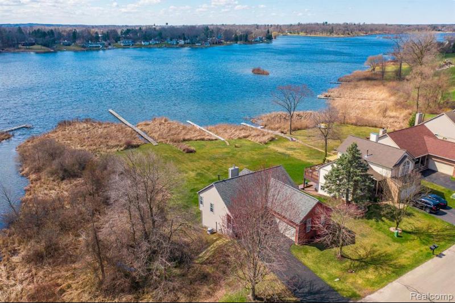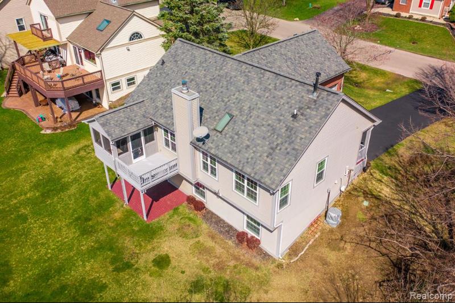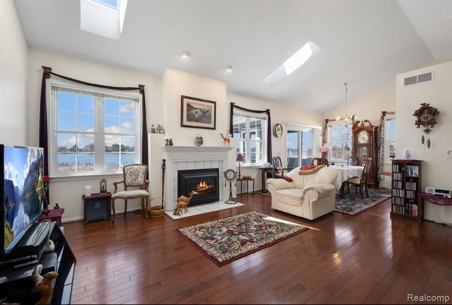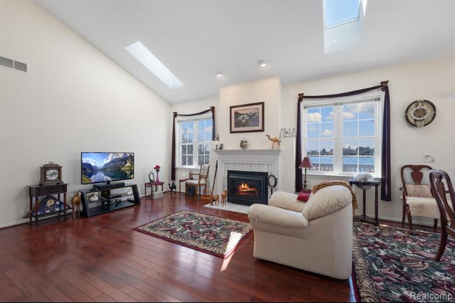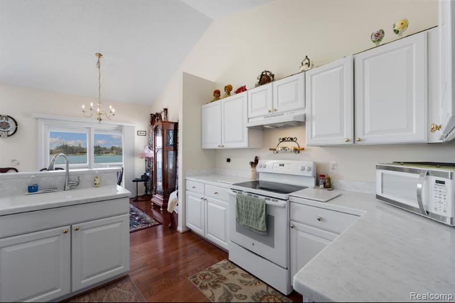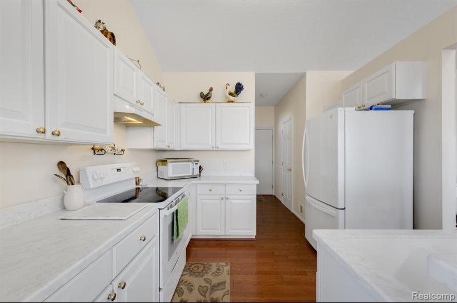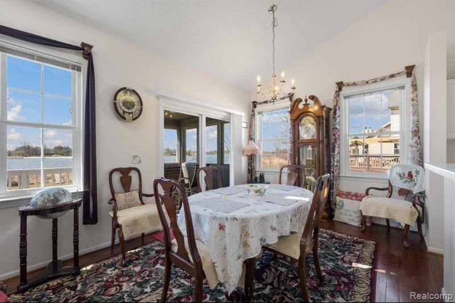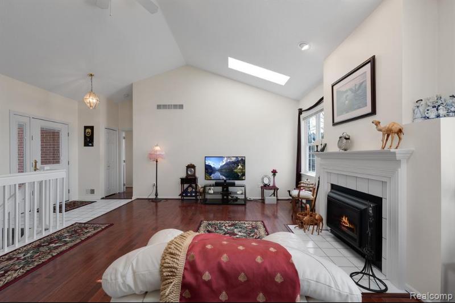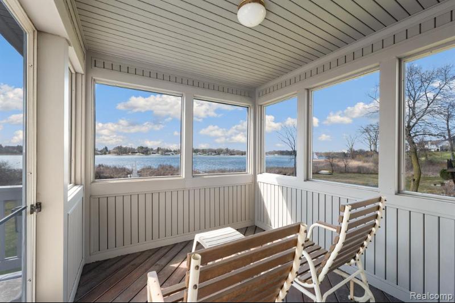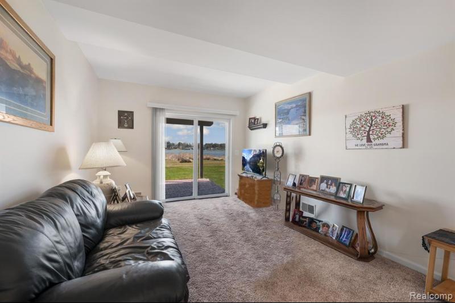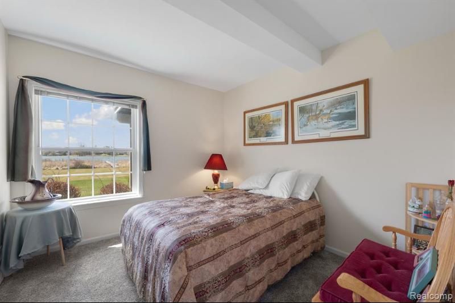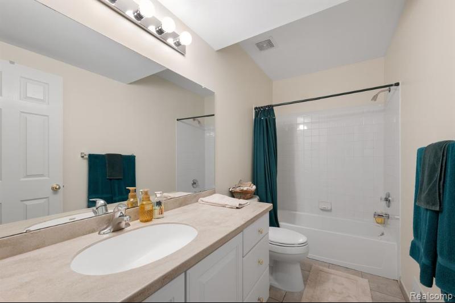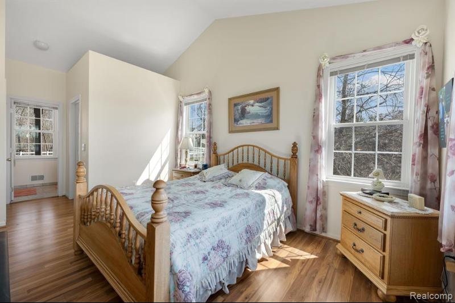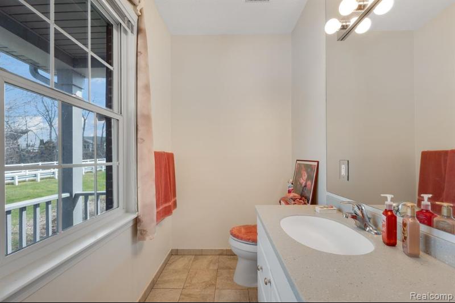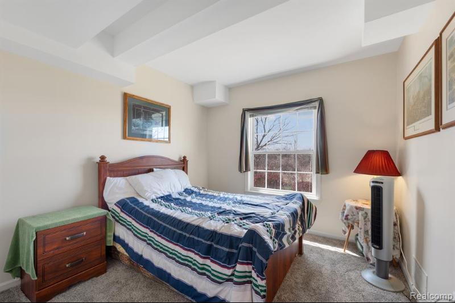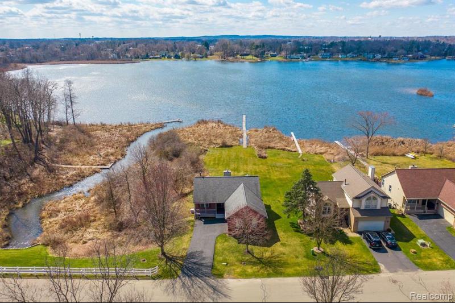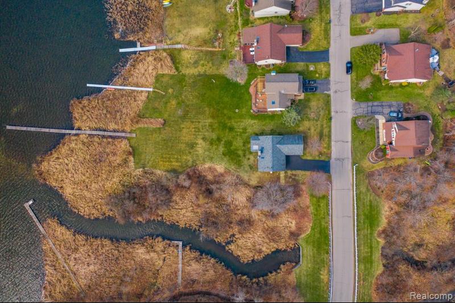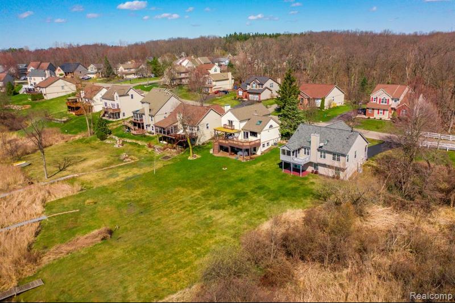For Sale Active
301 Lakeshore Pointe Drive Map / directions
Howell, MI Learn More About Howell
48843 Market info
$699,000
Calculate Payment
- 3 Bedrooms
- 2 Full Bath
- 1 Half Bath
- 1,840 SqFt
- MLS# 20240017027
- Photos
- Map
- Satellite
Property Information
- Status
- Active
- Address
- 301 Lakeshore Pointe Drive
- City
- Howell
- Zip
- 48843
- County
- Livingston
- Township
- Oceola Twp
- Possession
- Close Plus 30 D
- Property Type
- Residential
- Listing Date
- 04/05/2024
- Subdivision
- Lakeshore Pointe
- Total Finished SqFt
- 1,840
- Lower Finished SqFt
- 789
- Above Grade SqFt
- 1,051
- Garage
- 2.0
- Garage Desc.
- Attached, Direct Access, Door Opener, Electricity, Side Entrance
- Waterview
- Y
- Waterfront
- Y
- Waterfront Desc
- All Sports, Dock Facilities, Lake Frontage, Lake/River Priv.
- Waterfrontage
- 121.0
- Body of Water
- Thompson Lake
- Water
- Public (Municipal)
- Sewer
- Public Sewer (Sewer-Sanitary)
- Year Built
- 1999
- Architecture
- 2 Story
- Home Style
- Other, Ranch
Taxes
- Summer Taxes
- $2,152
- Winter Taxes
- $1,056
- Association Fee
- $300
Rooms and Land
- Bath2
- 7.00X5.00 Lower Floor
- Bath3
- 10.00X5.00 1st Floor
- Living
- 17.00X15.00 1st Floor
- Kitchen
- 10.00X10.00 1st Floor
- Dining
- 10.00X10.00 1st Floor
- Lavatory2
- 0X0 1st Floor
- Family
- 18.00X11.00 Lower Floor
- Bedroom2
- 10.00X10.00 Lower Floor
- Bedroom3
- 10.00X10.00 Lower Floor
- Bedroom - Primary
- 14.00X12.00 1st Floor
- Laundry
- 7.00X5.00 1st Floor
- Basement
- Finished, Walkout Access
- Cooling
- Central Air
- Heating
- Forced Air, Natural Gas
- Acreage
- 0.33
- Lot Dimensions
- 93 x 166 x 121 x 113
- Appliances
- Dishwasher, Disposal, Free-Standing Electric Oven, Free-Standing Refrigerator, Microwave, Range Hood
Features
- Fireplace Desc.
- Gas, Living Room
- Interior Features
- 100 Amp Service, Cable Available, Furnished - No, Other
- Exterior Materials
- Brick, Vinyl
- Exterior Features
- ENERGY STAR® Qualified Skylights, Lighting
Mortgage Calculator
Get Pre-Approved
- Market Statistics
- Property History
- Schools Information
- Local Business
| MLS Number | New Status | Previous Status | Activity Date | New List Price | Previous List Price | Sold Price | DOM |
| 20240017027 | Active | Apr 5 2024 5:40PM | $699,000 | 23 |
Learn More About This Listing
Contact Customer Care
Mon-Fri 9am-9pm Sat/Sun 9am-7pm
248-304-6700
Listing Broker

Listing Courtesy of
Mtv Realty Llc
(248) 747-7978
Office Address 28632 Oakmont Ct
THE ACCURACY OF ALL INFORMATION, REGARDLESS OF SOURCE, IS NOT GUARANTEED OR WARRANTED. ALL INFORMATION SHOULD BE INDEPENDENTLY VERIFIED.
Listings last updated: . Some properties that appear for sale on this web site may subsequently have been sold and may no longer be available.
Our Michigan real estate agents can answer all of your questions about 301 Lakeshore Pointe Drive, Howell MI 48843. Real Estate One, Max Broock Realtors, and J&J Realtors are part of the Real Estate One Family of Companies and dominate the Howell, Michigan real estate market. To sell or buy a home in Howell, Michigan, contact our real estate agents as we know the Howell, Michigan real estate market better than anyone with over 100 years of experience in Howell, Michigan real estate for sale.
The data relating to real estate for sale on this web site appears in part from the IDX programs of our Multiple Listing Services. Real Estate listings held by brokerage firms other than Real Estate One includes the name and address of the listing broker where available.
IDX information is provided exclusively for consumers personal, non-commercial use and may not be used for any purpose other than to identify prospective properties consumers may be interested in purchasing.
 IDX provided courtesy of Realcomp II Ltd. via Max Broock and Realcomp II Ltd, © 2024 Realcomp II Ltd. Shareholders
IDX provided courtesy of Realcomp II Ltd. via Max Broock and Realcomp II Ltd, © 2024 Realcomp II Ltd. Shareholders
