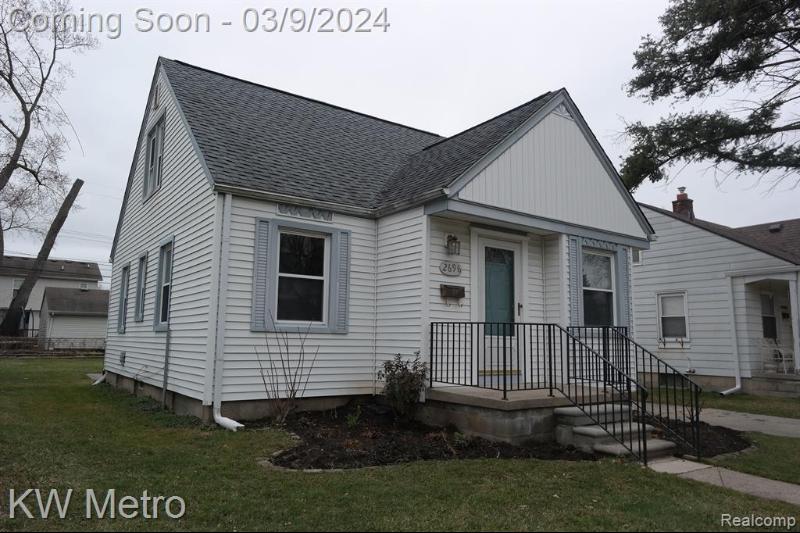$290,000
Calculate Payment
- 3 Bedrooms
- 1 Full Bath
- 1,493 SqFt
- MLS# 20240013958
- Photos
- Map
- Satellite
Property Information
- Status
- Sold
- Address
- 2696 Cumberland Road
- City
- Berkley
- Zip
- 48072
- County
- Oakland
- Township
- Berkley
- Possession
- At Close
- Property Type
- Residential
- Listing Date
- 03/06/2024
- Subdivision
- Brookline Hills
- Total Finished SqFt
- 1,493
- Lower Finished SqFt
- 465
- Above Grade SqFt
- 1,028
- Garage
- 1.0
- Garage Desc.
- Detached, Electricity, Side Entrance
- Water
- Public (Municipal)
- Sewer
- Public Sewer (Sewer-Sanitary)
- Year Built
- 1941
- Architecture
- 1 1/2 Story
- Home Style
- Bungalow
Taxes
- Summer Taxes
- $2,217
- Winter Taxes
- $109
Rooms and Land
- Living
- 14.00X12.00 1st Floor
- Kitchen
- 8.00X8.00 1st Floor
- Dining
- 9.00X9.00 1st Floor
- Laundry
- 8.00X11.00 Lower Floor
- Rec
- 13.00X25.00 Lower Floor
- Bedroom - Primary
- 13.00X23.00 2nd Floor
- Bedroom2
- 9.00X9.00 1st Floor
- Bedroom3
- 9.00X11.00 1st Floor
- Bath2
- 5.00X5.00 1st Floor
- Basement
- Partially Finished
- Cooling
- Central Air
- Heating
- Forced Air, Natural Gas
- Acreage
- 0.12
- Lot Dimensions
- 45 x 114
- Appliances
- Disposal, Dryer, Free-Standing Gas Oven, Free-Standing Refrigerator, Microwave, Self Cleaning Oven, Stainless Steel Appliance(s), Washer
Features
- Interior Features
- Circuit Breakers, Programmable Thermostat
- Exterior Materials
- Vinyl
Mortgage Calculator
- Property History
- Schools Information
- Local Business
| MLS Number | New Status | Previous Status | Activity Date | New List Price | Previous List Price | Sold Price | DOM |
| 20240013958 | Sold | Pending | Apr 27 2024 10:05AM | $290,000 | 7 | ||
| 20240013958 | Pending | Contingency | Mar 27 2024 10:46AM | 7 | |||
| 20240013958 | Contingency | Active | Mar 13 2024 6:38PM | 7 | |||
| 20240013958 | Active | Coming Soon | Mar 9 2024 2:13AM | 7 | |||
| 20240013958 | Coming Soon | Mar 6 2024 3:37PM | $275,000 | 7 |
Learn More About This Listing
Contact Customer Care
Mon-Fri 9am-9pm Sat/Sun 9am-7pm
248-304-6700
Listing Broker

Listing Courtesy of
Kw Metro
(248) 288-3500
Office Address 423 S Washington Ave
THE ACCURACY OF ALL INFORMATION, REGARDLESS OF SOURCE, IS NOT GUARANTEED OR WARRANTED. ALL INFORMATION SHOULD BE INDEPENDENTLY VERIFIED.
Listings last updated: . Some properties that appear for sale on this web site may subsequently have been sold and may no longer be available.
Our Michigan real estate agents can answer all of your questions about 2696 Cumberland Road, Berkley MI 48072. Real Estate One, Max Broock Realtors, and J&J Realtors are part of the Real Estate One Family of Companies and dominate the Berkley, Michigan real estate market. To sell or buy a home in Berkley, Michigan, contact our real estate agents as we know the Berkley, Michigan real estate market better than anyone with over 100 years of experience in Berkley, Michigan real estate for sale.
The data relating to real estate for sale on this web site appears in part from the IDX programs of our Multiple Listing Services. Real Estate listings held by brokerage firms other than Real Estate One includes the name and address of the listing broker where available.
IDX information is provided exclusively for consumers personal, non-commercial use and may not be used for any purpose other than to identify prospective properties consumers may be interested in purchasing.
 IDX provided courtesy of Realcomp II Ltd. via Max Broock and Realcomp II Ltd, © 2024 Realcomp II Ltd. Shareholders
IDX provided courtesy of Realcomp II Ltd. via Max Broock and Realcomp II Ltd, © 2024 Realcomp II Ltd. Shareholders
