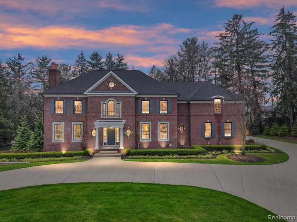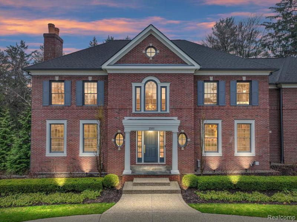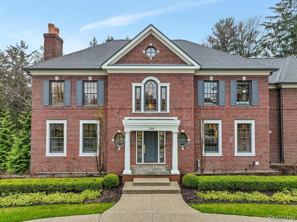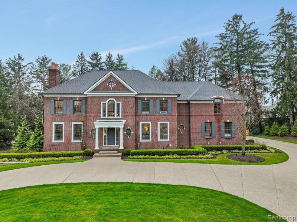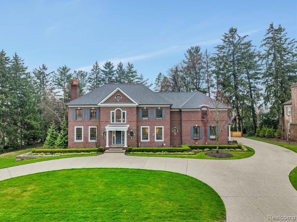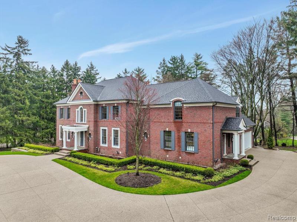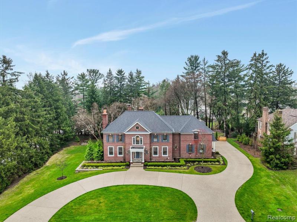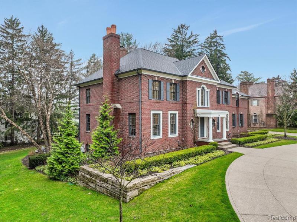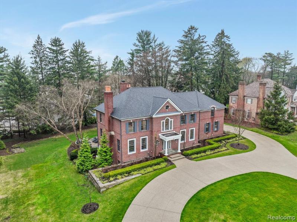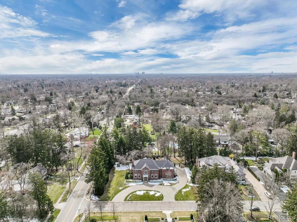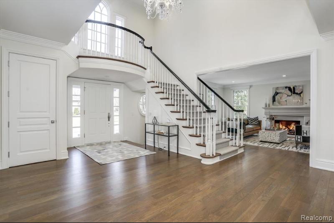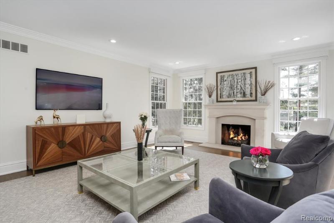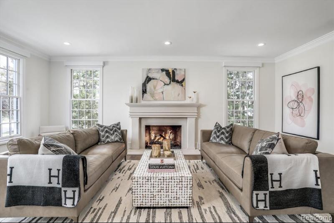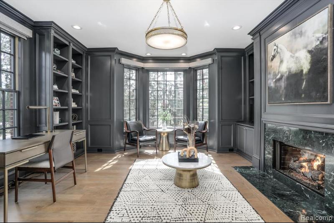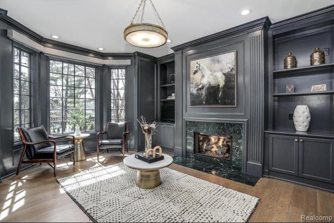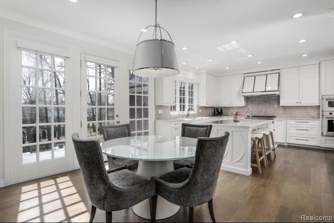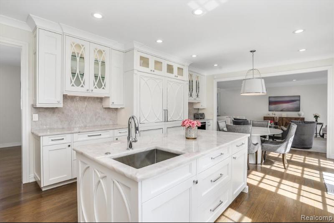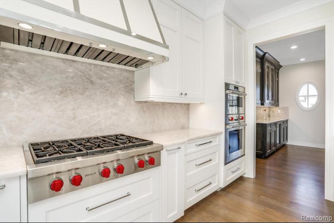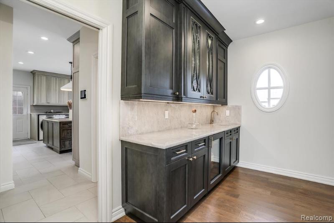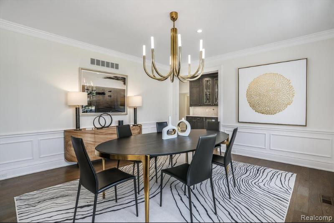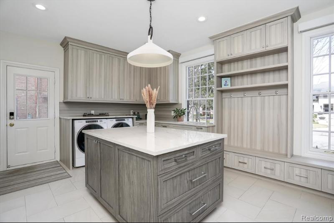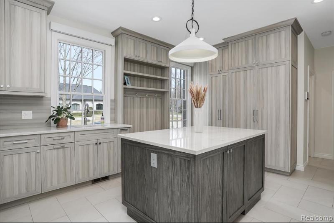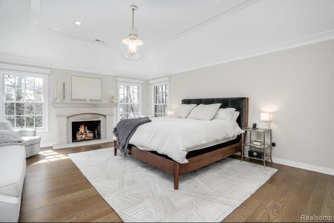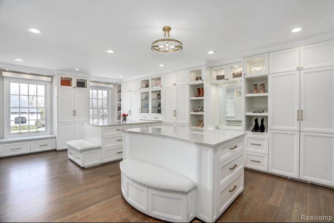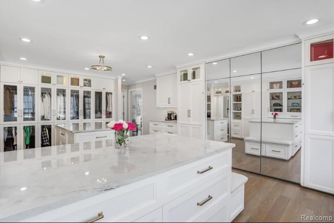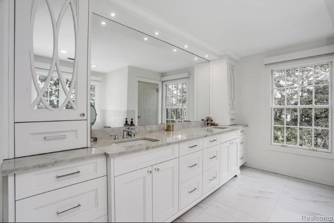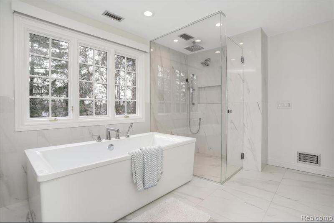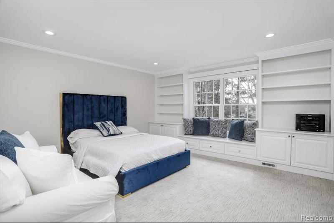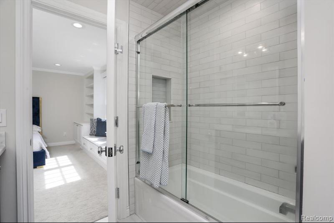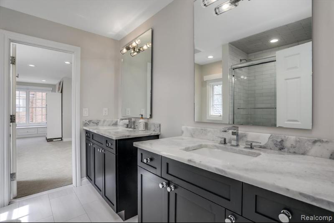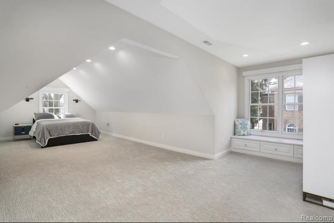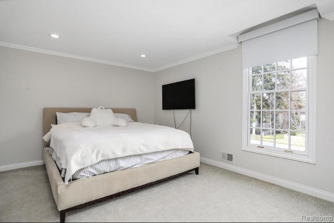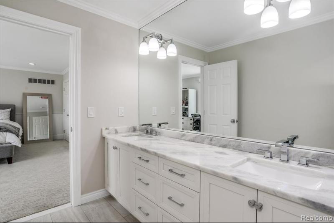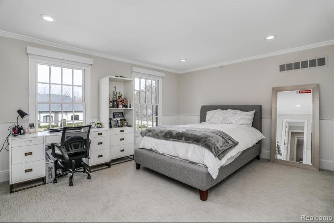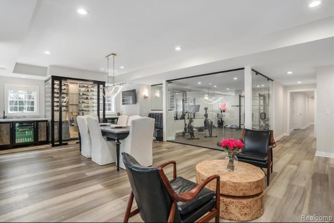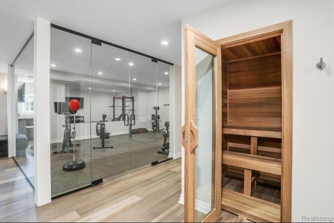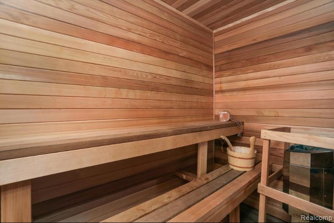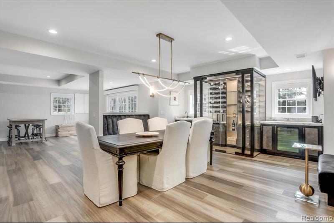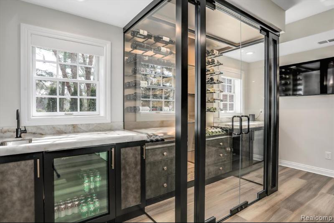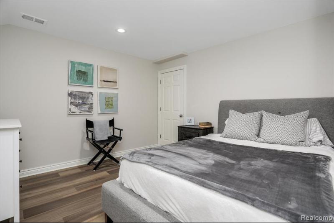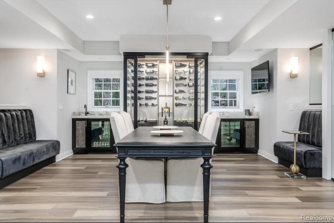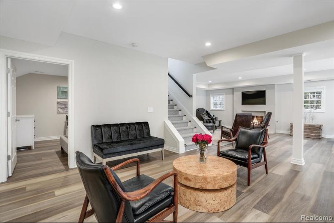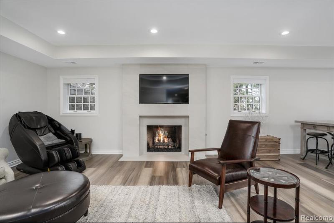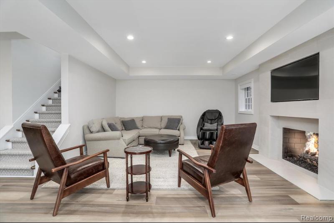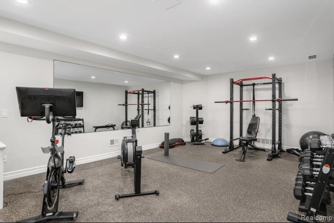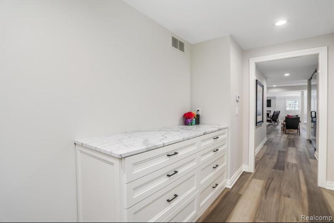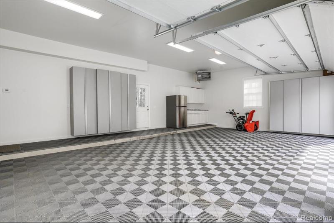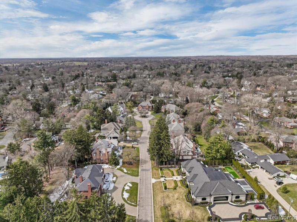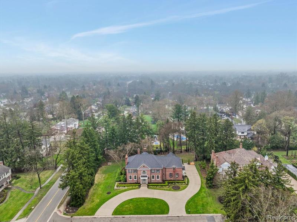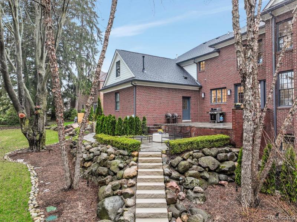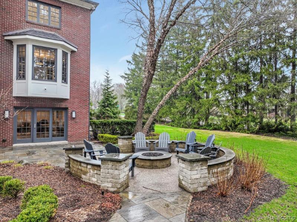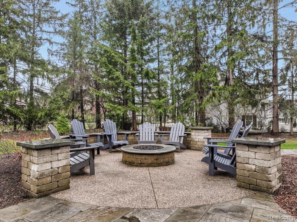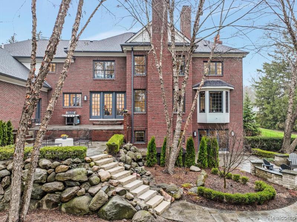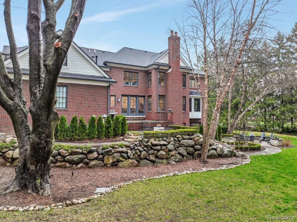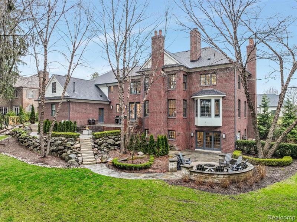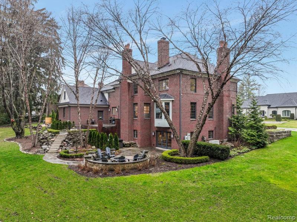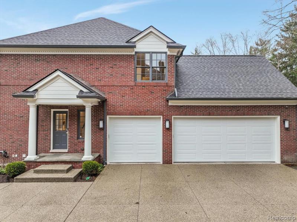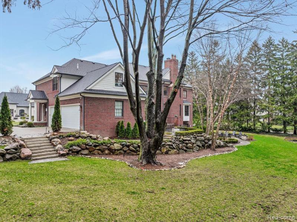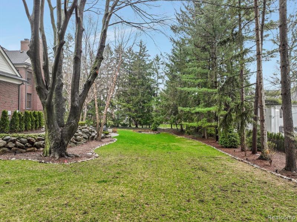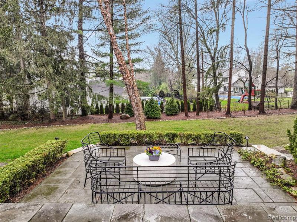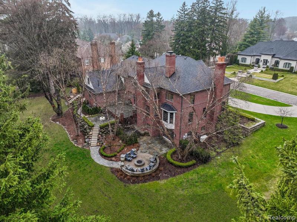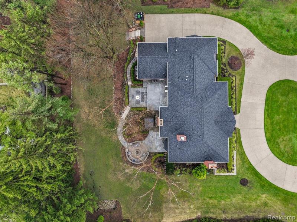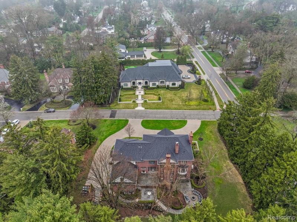For Sale Active
2551 Kent Ridge Court Map / directions
Bloomfield Hills, MI Learn More About Bloomfield Hills
48301 Market info
$3,495,000
Calculate Payment
- 5 Bedrooms
- 4 Full Bath
- 2 Half Bath
- 8,100 SqFt
- MLS# 20240019172
- Photos
- Map
- Satellite
Property Information
- Status
- Active
- Address
- 2551 Kent Ridge Court
- City
- Bloomfield Hills
- Zip
- 48301
- County
- Oakland
- Township
- Bloomfield Twp
- Possession
- Close Plus 31-6
- Property Type
- Residential
- Listing Date
- 03/27/2024
- Subdivision
- Kent Ridge Sub
- Total Finished SqFt
- 8,100
- Lower Finished SqFt
- 2,300
- Above Grade SqFt
- 5,800
- Garage
- 3.0
- Garage Desc.
- Attached
- Water
- Public (Municipal)
- Sewer
- Public Sewer (Sewer-Sanitary)
- Year Built
- 1999
- Architecture
- 2 Story
- Home Style
- Colonial
Taxes
- Summer Taxes
- $22,326
- Winter Taxes
- $18,151
- Association Fee
- $129
Rooms and Land
- ButlersPantry
- 13.00X8.00 1st Floor
- Lavatory3
- 10.00X5.00 1st Floor
- Other
- 21.00X13.00 Lower Floor
- Library (Study)
- 15.00X14.00 1st Floor
- Living
- 22.00X17.00 1st Floor
- Family
- 23.00X16.00 1st Floor
- Lavatory2
- 10.00X7.00 1st Floor
- Dining
- 16.00X14.00 1st Floor
- MudRoom
- 19.00X13.00 1st Floor
- Family Room-1
- 34.00X17.00 Lower Floor
- Bath2
- 13.00X6.00 2nd Floor
- Bedroom2
- 16.00X15.00 2nd Floor
- Bedroom3
- 17.00X15.00 2nd Floor
- Bath3
- 10.00X8.00 2nd Floor
- Bedroom4
- 33.00X16.00 2nd Floor
- Bedroom5
- 15.00X15.00 2nd Floor
- Bath - Primary
- 16.00X11.00 2nd Floor
- Bedroom - Primary
- 20.00X16.00 2nd Floor
- Bedroom6
- 12.00X11.00 Lower Floor
- Bath - Full-2
- 10.00X6.00 Lower Floor
- SittingRoom
- 29.00X17.00 Lower Floor
- Laundry
- 0X0 Lower Floor
- Laundry Area/Room-1
- 0X0 1st Floor
- Basement
- Finished, Walkout Access
- Cooling
- Central Air
- Heating
- ENERGY STAR® Qualified Furnace Equipment, Forced Air, Natural Gas
- Acreage
- 0.79
- Lot Dimensions
- 178X192X180X175
- Appliances
- Bar Fridge, Built-In Electric Oven, Convection Oven, Disposal, Double Oven, ENERGY STAR® qualified dishwasher, ENERGY STAR® qualified dryer, ENERGY STAR® qualified freezer, ENERGY STAR® qualified refrigerator, ENERGY STAR® qualified washer, Exhaust Fan, Gas Cooktop, Microwave, Range Hood, Refrigerated Under Counter/Drawer, Self Cleaning Oven, Vented Exhaust Fan, Warming Drawer, Washer, Wine Refrigerator
Features
- Fireplace Desc.
- Basement, Family Room, Gas, Living Room, Primary Bedroom
- Interior Features
- Circuit Breakers, Dual-Flush Toilet(s), ENERGY STAR® Qualified Light Fixture(s), Humidifier, Other, Programmable Thermostat, Wet Bar
- Exterior Materials
- Brick
- Exterior Features
- Spa/Hot-tub, Whole House Generator
Mortgage Calculator
Get Pre-Approved
- Market Statistics
- Property History
- Schools Information
- Local Business
| MLS Number | New Status | Previous Status | Activity Date | New List Price | Previous List Price | Sold Price | DOM |
| 20240019172 | Active | Withdrawn | Apr 9 2024 7:39AM | 23 | |||
| 20240019172 | Withdrawn | Coming Soon | Mar 28 2024 9:37AM | 23 | |||
| 20240019172 | Coming Soon | Mar 27 2024 10:06AM | $3,495,000 | 23 | |||
| 2200026513 | Sold | Pending | Jul 16 2020 9:49AM | $1,678,500 | 44 | ||
| 2200026513 | Pending | Active | Jun 1 2020 12:45PM | 44 | |||
| 2200026513 | Active | Apr 18 2020 2:35PM | $1,899,000 | 44 |
Learn More About This Listing
Contact Customer Care
Mon-Fri 9am-9pm Sat/Sun 9am-7pm
248-304-6700
Listing Broker

Listing Courtesy of
Cranbrook Associates-Birm
(248) 645-2500
Office Address 33687 Woodward Ave
THE ACCURACY OF ALL INFORMATION, REGARDLESS OF SOURCE, IS NOT GUARANTEED OR WARRANTED. ALL INFORMATION SHOULD BE INDEPENDENTLY VERIFIED.
Listings last updated: . Some properties that appear for sale on this web site may subsequently have been sold and may no longer be available.
Our Michigan real estate agents can answer all of your questions about 2551 Kent Ridge Court, Bloomfield Hills MI 48301. Real Estate One, Max Broock Realtors, and J&J Realtors are part of the Real Estate One Family of Companies and dominate the Bloomfield Hills, Michigan real estate market. To sell or buy a home in Bloomfield Hills, Michigan, contact our real estate agents as we know the Bloomfield Hills, Michigan real estate market better than anyone with over 100 years of experience in Bloomfield Hills, Michigan real estate for sale.
The data relating to real estate for sale on this web site appears in part from the IDX programs of our Multiple Listing Services. Real Estate listings held by brokerage firms other than Real Estate One includes the name and address of the listing broker where available.
IDX information is provided exclusively for consumers personal, non-commercial use and may not be used for any purpose other than to identify prospective properties consumers may be interested in purchasing.
 IDX provided courtesy of Realcomp II Ltd. via Max Broock and Realcomp II Ltd, © 2024 Realcomp II Ltd. Shareholders
IDX provided courtesy of Realcomp II Ltd. via Max Broock and Realcomp II Ltd, © 2024 Realcomp II Ltd. Shareholders
