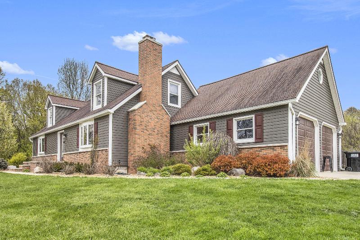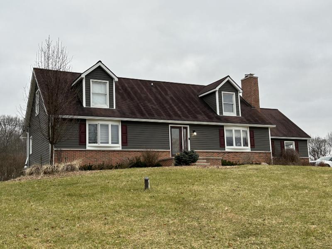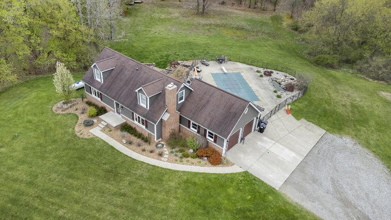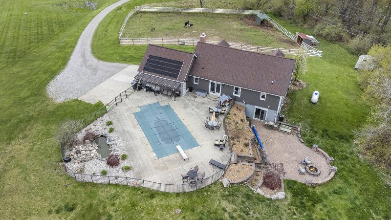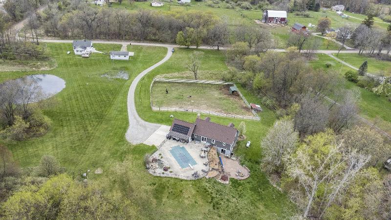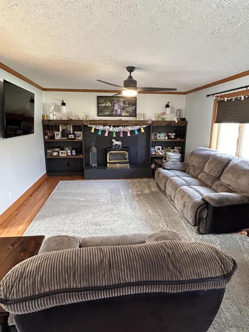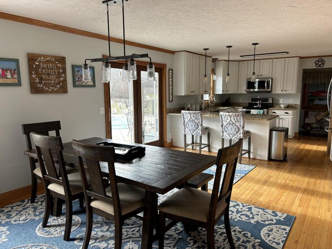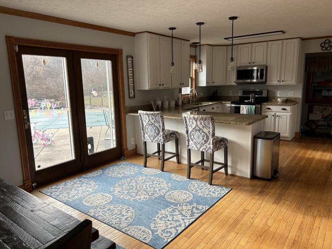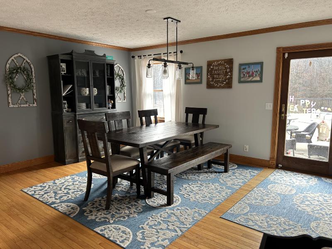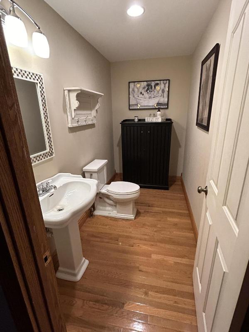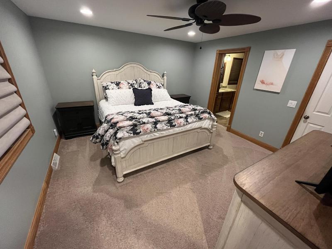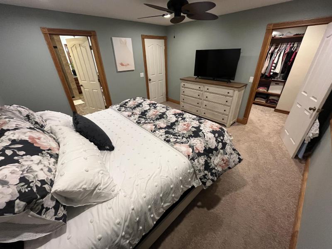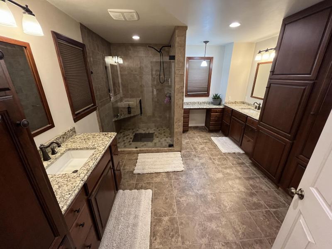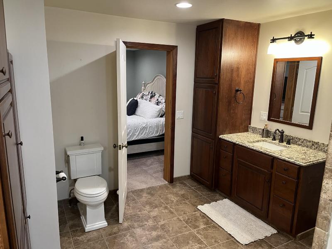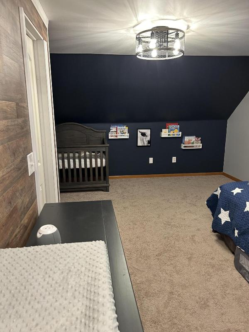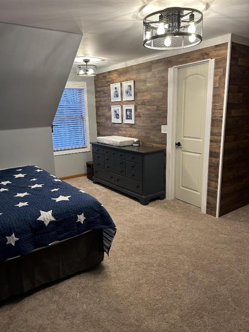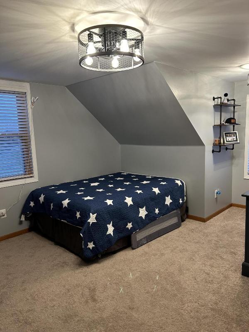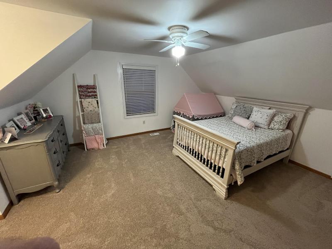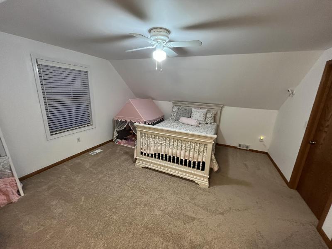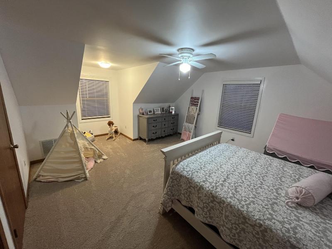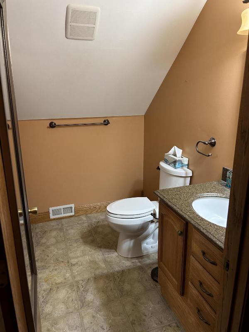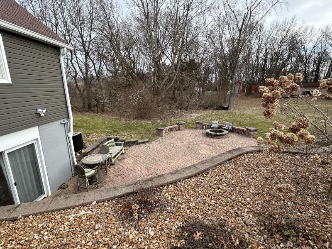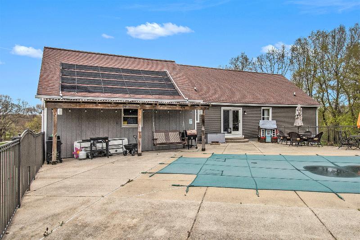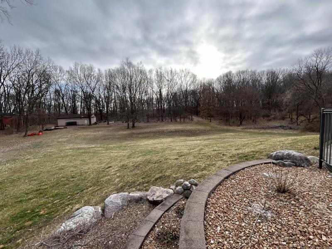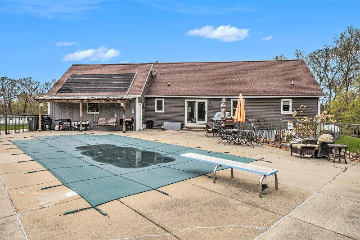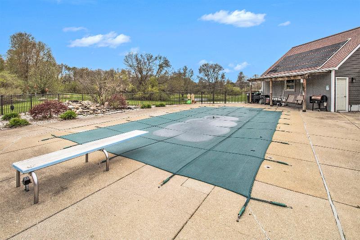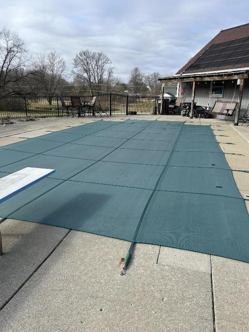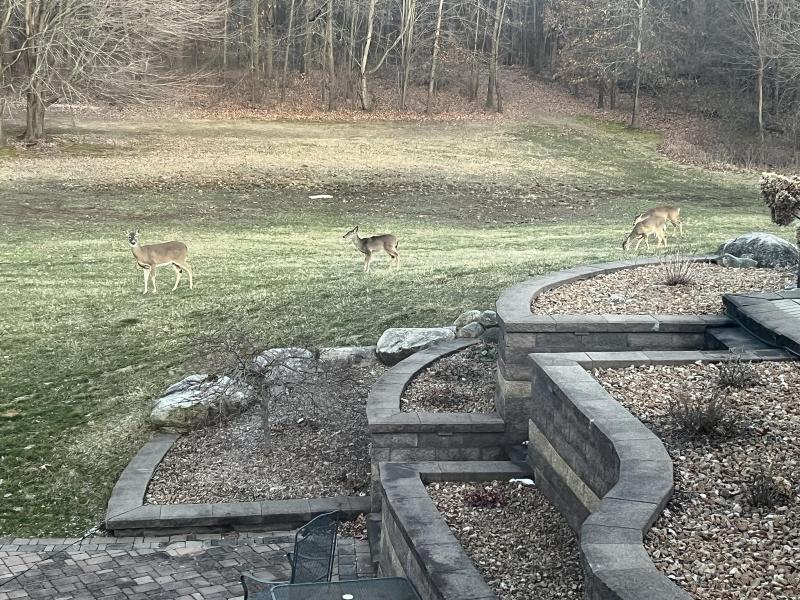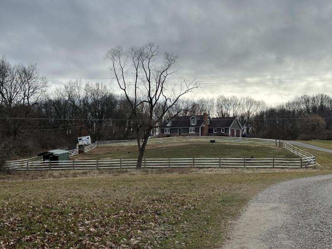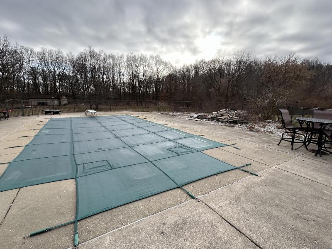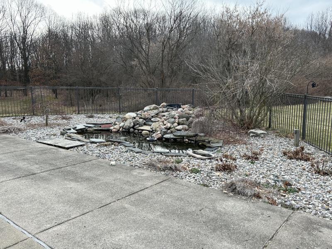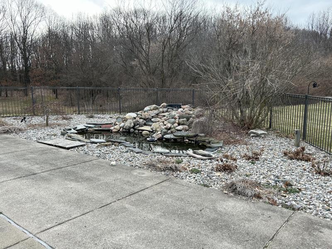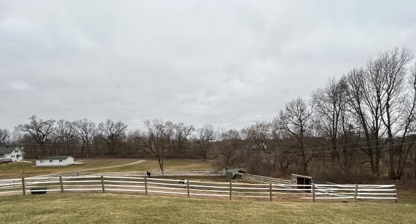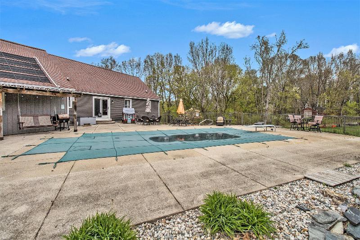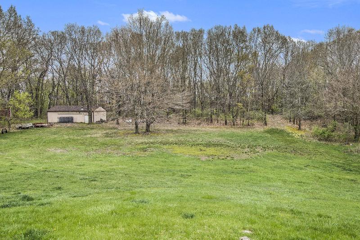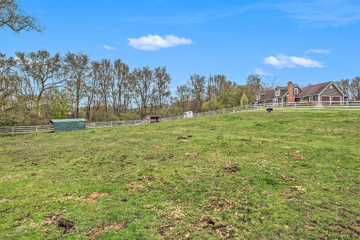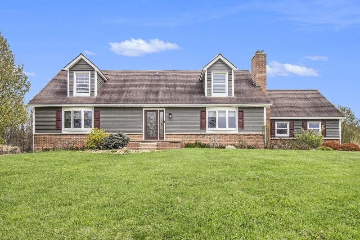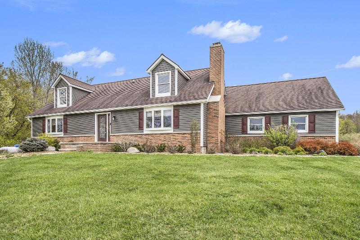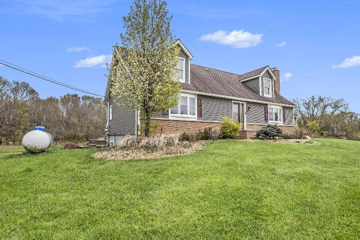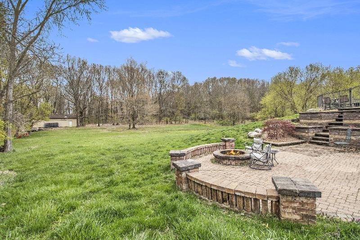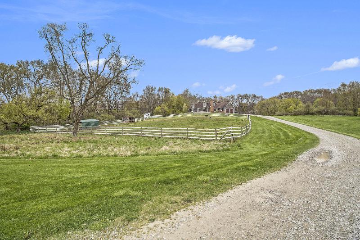Open House:
Sunday, April 28, 1:00PM-3:00PM
For Sale Active
2407 Dutcher Road Map / directions
Howell, MI Learn More About Howell
48843 Market info
$590,000
Calculate Payment
- 3 Bedrooms
- 2 Full Bath
- 1 Half Bath
- 2,970 SqFt
- MLS# 24011452
- Photos
- Map
- Satellite
Property Information
- Status
- Active
- Address
- 2407 Dutcher Road
- City
- Howell
- Zip
- 48843
- County
- Livingston
- Township
- Marion Twp
- Possession
- Negotiable
- Property Type
- Single Family Residence
- Total Finished SqFt
- 2,970
- Above Grade SqFt
- 1,970
- Garage
- 2.0
- Garage Desc.
- Attached
- Water
- Well
- Sewer
- Septic System
- Year Built
- 1989
- Home Style
- Cape Cod
- Parking Desc.
- Attached
Taxes
- Taxes
- $4,690
Rooms and Land
- 1st Floor Master
- Yes
- Basement
- Walk Out
- Cooling
- Central Air
- Heating
- Forced Air, Propane
- Acreage
- 10.53
- Lot Dimensions
- 0
- Appliances
- Dishwasher, Dryer, Microwave, Range, Refrigerator, Washer
Features
- Exterior Materials
- Brick, Vinyl Siding
- Exterior Features
- Patio
Mortgage Calculator
Get Pre-Approved
- Market Statistics
- Property History
- Schools Information
- Local Business
| MLS Number | New Status | Previous Status | Activity Date | New List Price | Previous List Price | Sold Price | DOM |
| 24011452 | Active | Contingency | Apr 18 2024 10:42AM | 46 | |||
| 24011452 | Contingency | Active | Mar 28 2024 3:35PM | 46 | |||
| 24011452 | Active | Contingency | Mar 22 2024 7:32PM | 46 | |||
| 24011452 | Contingency | Pending | Mar 22 2024 4:04PM | 46 | |||
| 24011452 | Pending | Active | Mar 22 2024 1:07PM | 46 | |||
| 24011452 | Active | Coming Soon | Mar 16 2024 4:02AM | 46 | |||
| 24011452 | Coming Soon | Mar 9 2024 12:31PM | $590,000 | 46 |
Learn More About This Listing
Contact Customer Care
Mon-Fri 9am-9pm Sat/Sun 9am-7pm
248-304-6700
Listing Broker

Listing Courtesy of
Key Realty One Llc
Office Address 455 E Eisenhower Parkway #300
Listing Agent Jayne Tharp
THE ACCURACY OF ALL INFORMATION, REGARDLESS OF SOURCE, IS NOT GUARANTEED OR WARRANTED. ALL INFORMATION SHOULD BE INDEPENDENTLY VERIFIED.
Listings last updated: . Some properties that appear for sale on this web site may subsequently have been sold and may no longer be available.
Our Michigan real estate agents can answer all of your questions about 2407 Dutcher Road, Howell MI 48843. Real Estate One, Max Broock Realtors, and J&J Realtors are part of the Real Estate One Family of Companies and dominate the Howell, Michigan real estate market. To sell or buy a home in Howell, Michigan, contact our real estate agents as we know the Howell, Michigan real estate market better than anyone with over 100 years of experience in Howell, Michigan real estate for sale.
The data relating to real estate for sale on this web site appears in part from the IDX programs of our Multiple Listing Services. Real Estate listings held by brokerage firms other than Real Estate One includes the name and address of the listing broker where available.
IDX information is provided exclusively for consumers personal, non-commercial use and may not be used for any purpose other than to identify prospective properties consumers may be interested in purchasing.
 All information deemed materially reliable but not guaranteed. Interested parties are encouraged to verify all information. Copyright© 2024 MichRIC LLC, All rights reserved.
All information deemed materially reliable but not guaranteed. Interested parties are encouraged to verify all information. Copyright© 2024 MichRIC LLC, All rights reserved.
