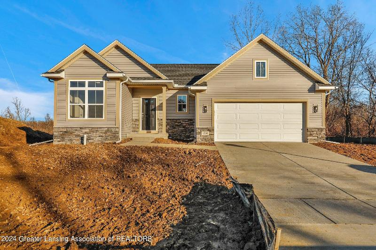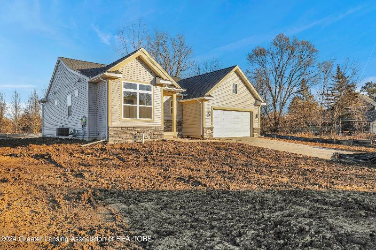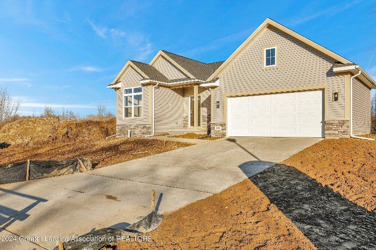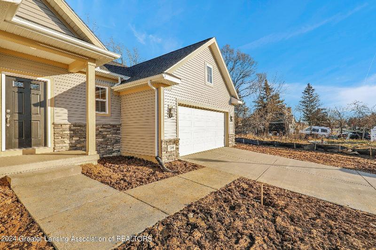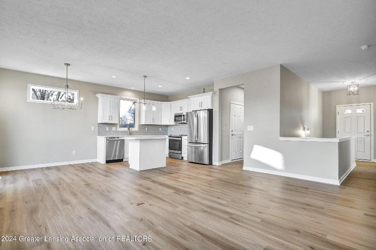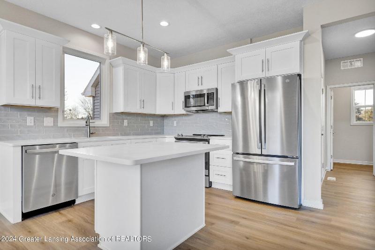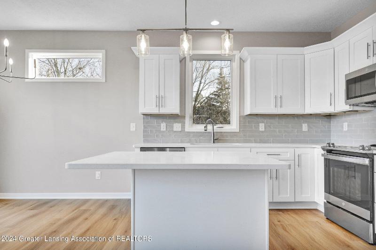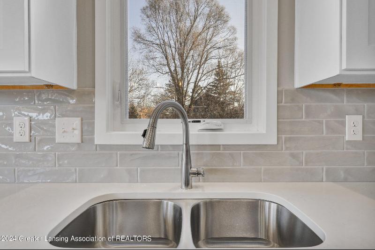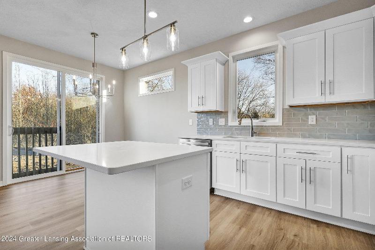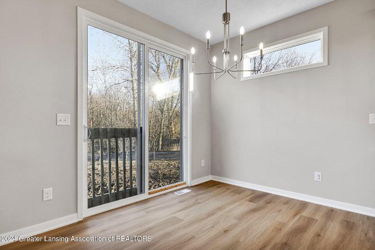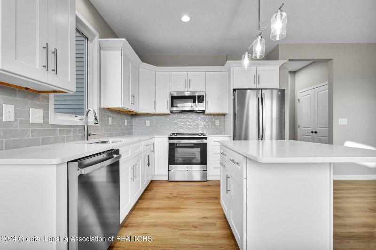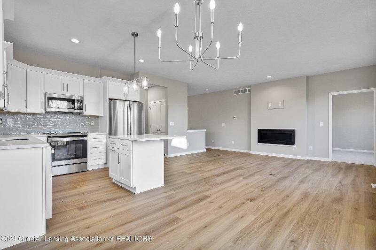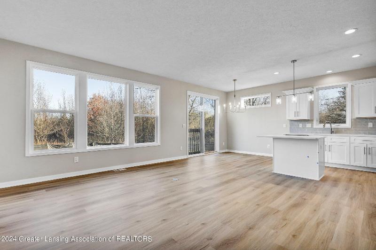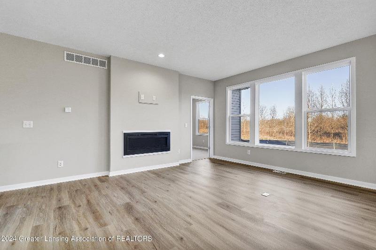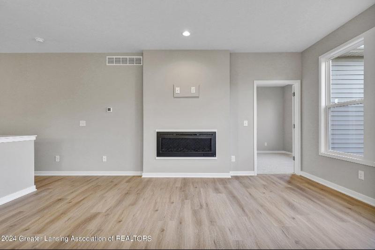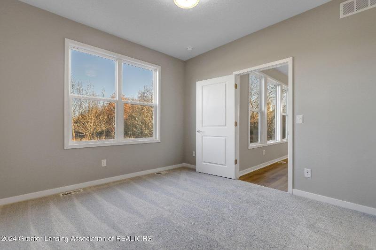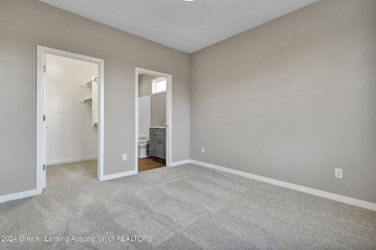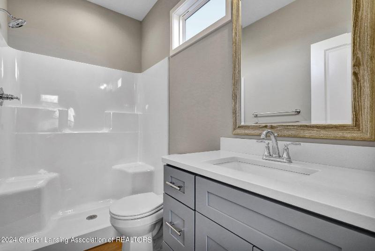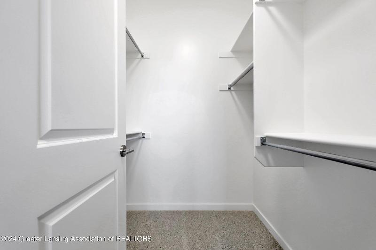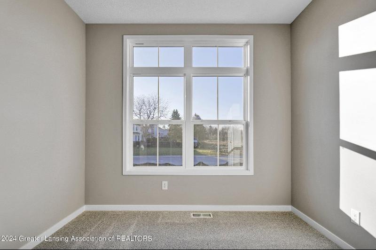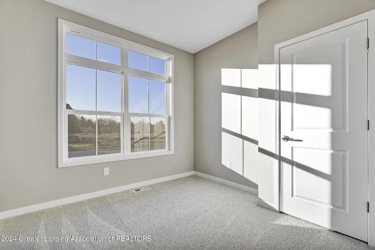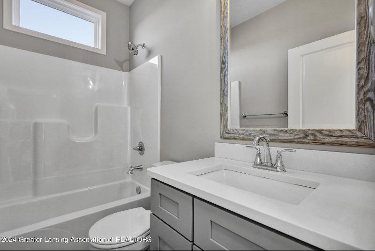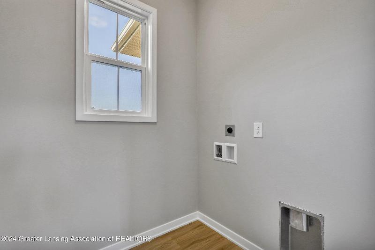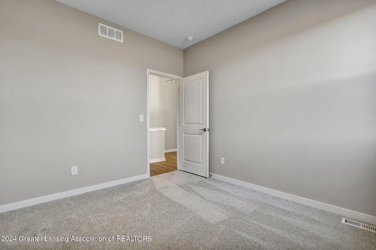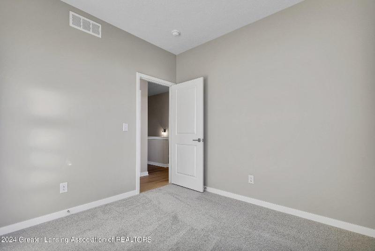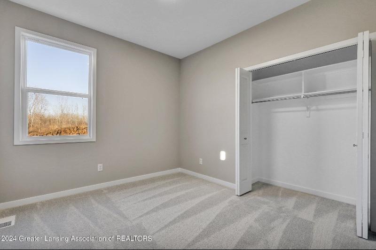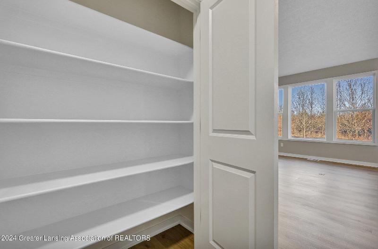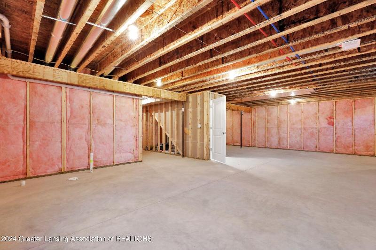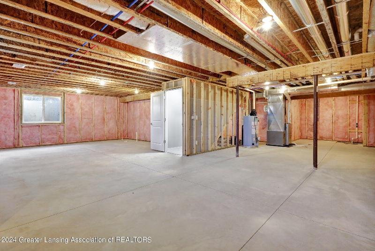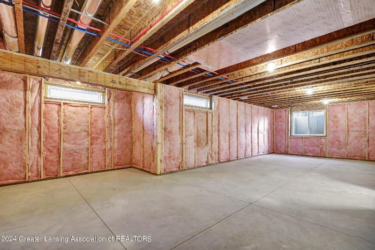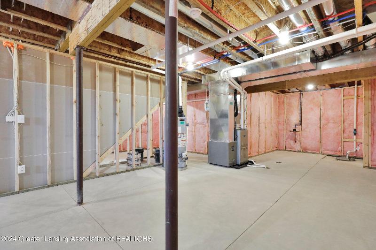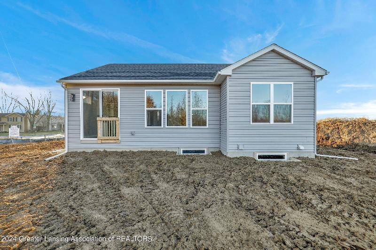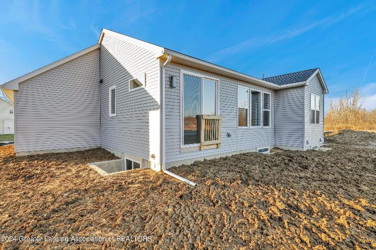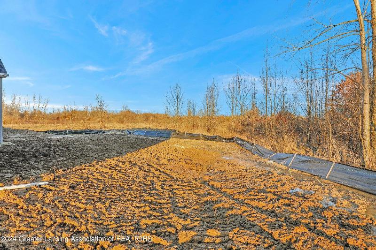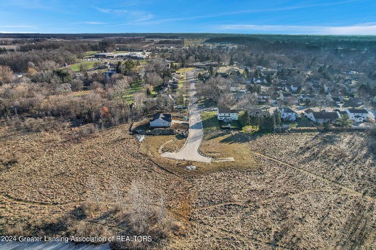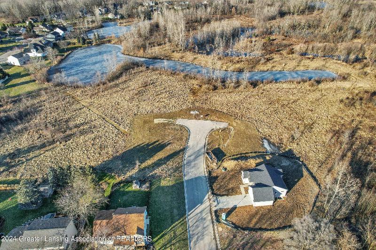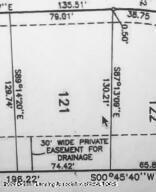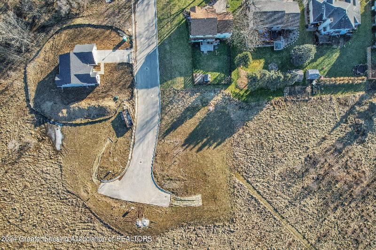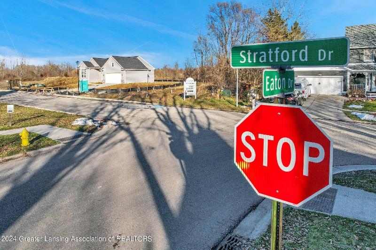$400,000
Calculate Payment
- 3 Bedrooms
- 2 Full Bath
- 2,416 SqFt
- MLS# 278435
- Photos
- Map
- Satellite

Real Estate One - Holt
4525 Willoughby Rd.
Holt, MI 48842
Office:
517-694-1121
Customer Care: 248-304-6700
Mon-Fri 9am-9pm Sat/Sun 9am-7pm
Property Information
- Status
- Active
- Address
- 204 Stratford Drive
- City
- Mason
- Zip
- 48854
- County
- Ingham
- Township
- Mason City
- Possession
- At Close
- Property Type
- Single Family Residence
- Subdivision
- Rayner Pond
- Total Finished SqFt
- 2,416
- Above Grade SqFt
- 1,208
- Garage
- 2.0
- Water
- Public
- Sewer
- Public Sewer
- Year Built
- 2023
- Architecture
- One
- Home Style
- Ranch
- Parking Desc.
- Attached, Driveway, Garage Door Opener, Garage Faces Front
Taxes
- Association Fee
- $190
Rooms and Land
- Living
- 16 x 17 1st Floor
- Dining
- 8.6 x 9 1st Floor
- Kitchen
- 11 x 10 1st Floor
- PrimaryBedroom
- 11 x 12 1st Floor
- Bedroom2
- 11 x 10 1st Floor
- Bedroom3
- 10 x 10 1st Floor
- Laundry
- 5 x 5.5 1st Floor
- Other
- 7 x 10 1st Floor
- 1st Floor Master
- Yes
- Basement
- Bath/Stubbed, Egress Windows, Full, Sump Pump
- Cooling
- Central Air
- Heating
- Central, Forced Air, Natural Gas
- Acreage
- 0.24
- Lot Dimensions
- 79.01x130.21
- Appliances
- Dishwasher, Disposal, Gas Range, Gas Water Heater, Humidifier, Microwave, Other, Refrigerator, Stainless Steel Appliance(s), Vented Exhaust Fan
Features
- Fireplace Desc.
- Electric
- Interior Features
- Entrance Foyer, High Ceilings, Open Floorplan, Recessed Lighting, Stone Counters, Walk-In Closet(s)
- Exterior Materials
- Stone, Vinyl Siding
- Exterior Features
- Lighting, Private Yard, Rain Gutters
Mortgage Calculator
Get Pre-Approved
- Market Statistics
- Property History
- Schools Information
- Local Business
| MLS Number | New Status | Previous Status | Activity Date | New List Price | Previous List Price | Sold Price | DOM |
| 278435 | Active | Feb 5 2024 5:25PM | $400,000 | 83 |
Learn More About This Listing

Real Estate One - Holt
4525 Willoughby Rd.
Holt, MI 48842
Office: 517-694-1121
Customer Care: 248-304-6700
Mon-Fri 9am-9pm Sat/Sun 9am-7pm
Listing Broker

Listing Courtesy of
Re/Max Real Estate Professionals
Nicole Giguere
Office Address 1755 Abbey Rd
THE ACCURACY OF ALL INFORMATION, REGARDLESS OF SOURCE, IS NOT GUARANTEED OR WARRANTED. ALL INFORMATION SHOULD BE INDEPENDENTLY VERIFIED.
Listings last updated: . Some properties that appear for sale on this web site may subsequently have been sold and may no longer be available.
Our Michigan real estate agents can answer all of your questions about 204 Stratford Drive, Mason MI 48854. Real Estate One is part of the Real Estate One Family of Companies and dominates the Mason, Michigan real estate market. To sell or buy a home in Mason, Michigan, contact our real estate agents as we know the Mason, Michigan real estate market better than anyone with over 100 years of experience in Mason, Michigan real estate for sale.
The data relating to real estate for sale on this web site appears in part from the IDX programs of our Multiple Listing Services. Real Estate listings held by brokerage firms other than Real Estate One includes the name and address of the listing broker where available.
IDX information is provided exclusively for consumers personal, non-commercial use and may not be used for any purpose other than to identify prospective properties consumers may be interested in purchasing.
 Listing data is provided by the Greater Lansing Association of REALTORS © (GLAR) MLS. GLAR MLS data is protected by copyright.
Listing data is provided by the Greater Lansing Association of REALTORS © (GLAR) MLS. GLAR MLS data is protected by copyright.
