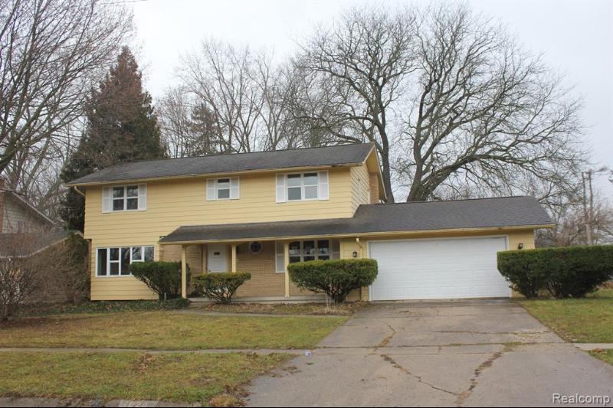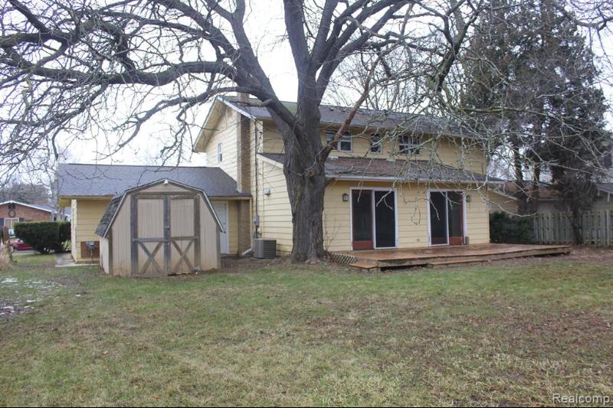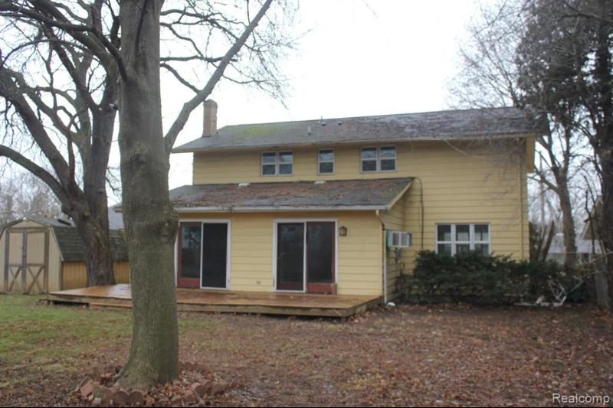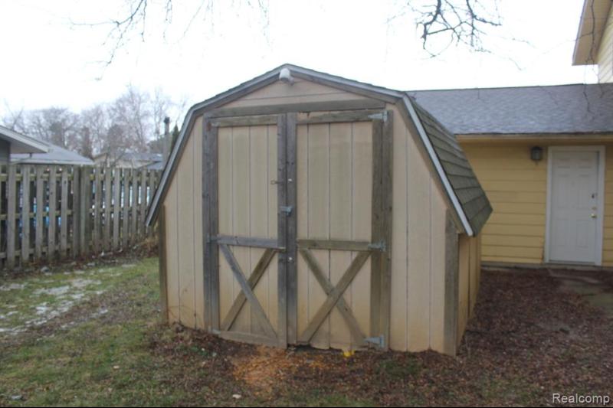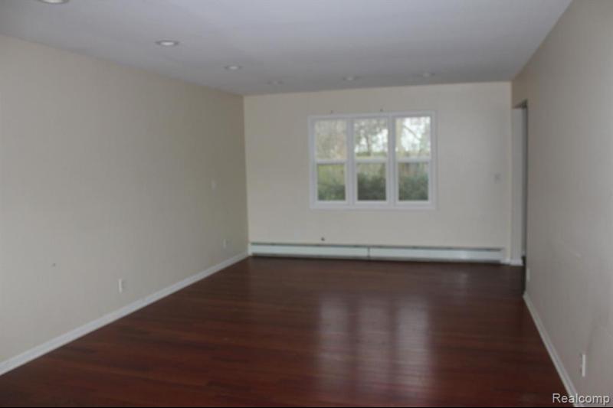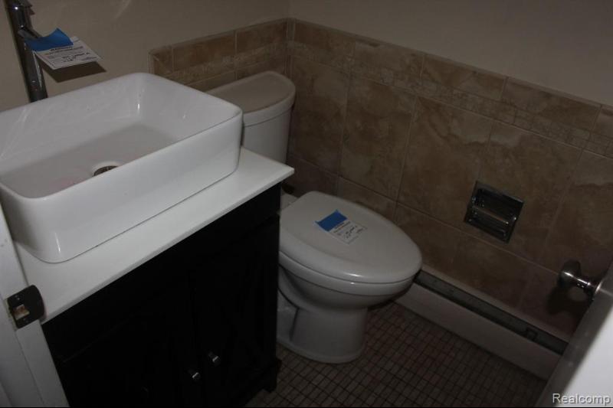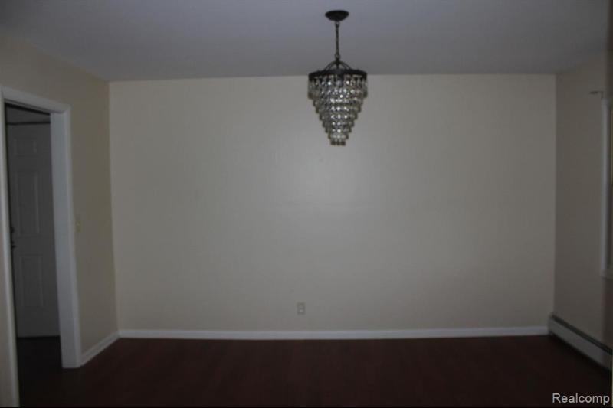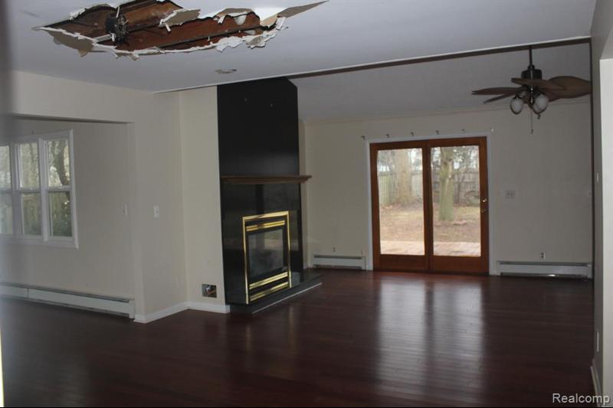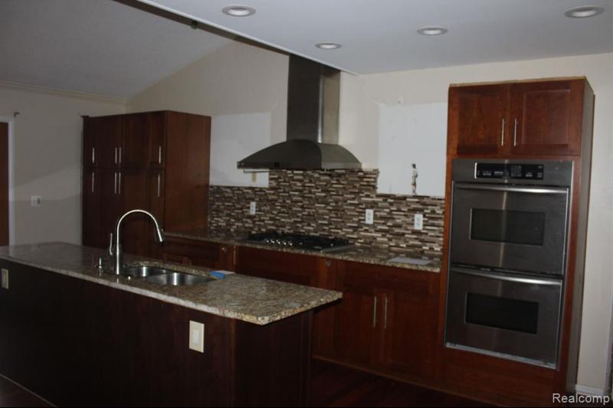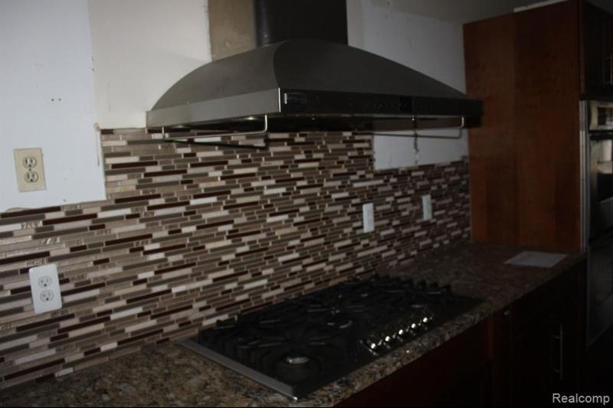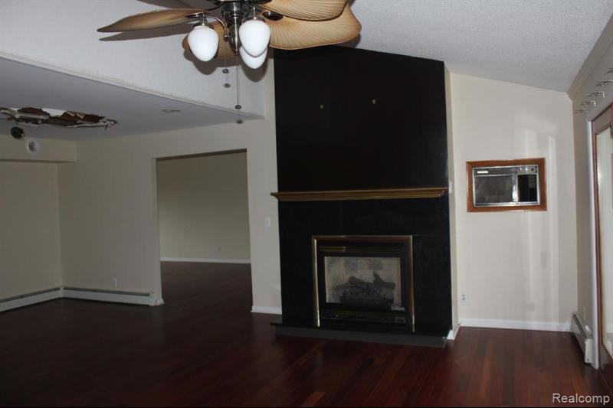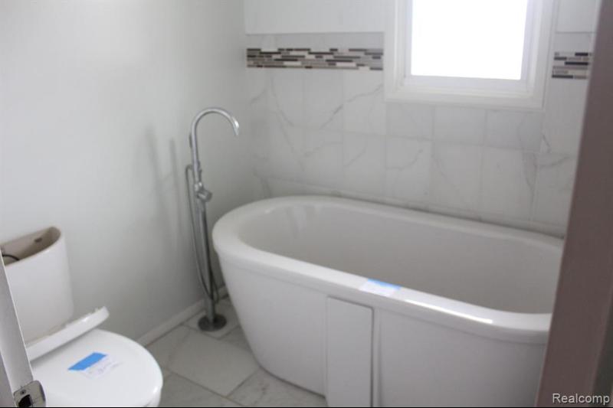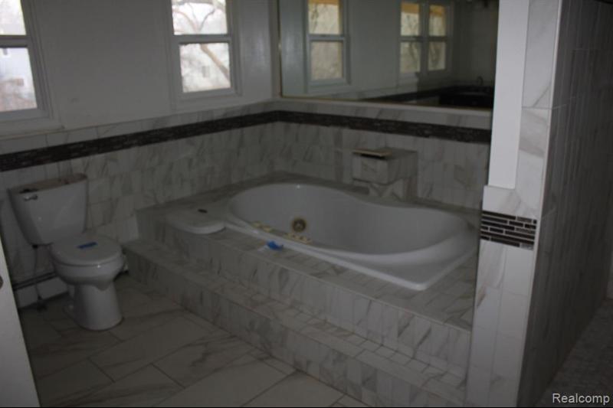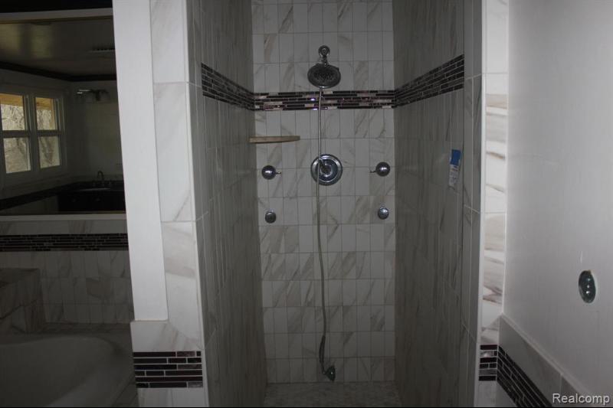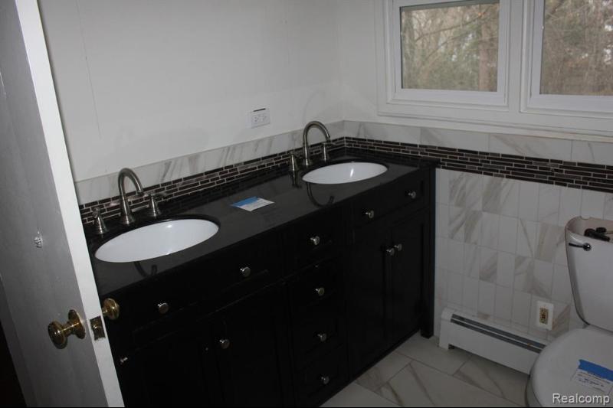For Sale Pending
1829 Lynbrook Drive Map / directions
Flint, MI Learn More About Flint
48507 Market info
$172,550
Calculate Payment
- 3 Bedrooms
- 2 Full Bath
- 1 Half Bath
- 2,799 SqFt
- MLS# 20240002380
- Photos
- Map
- Satellite
Property Information
- Status
- Pending
- Address
- 1829 Lynbrook Drive
- City
- Flint
- Zip
- 48507
- County
- Genesee
- Township
- Flint
- Possession
- At Close
- Property Type
- Residential
- Listing Date
- 01/11/2024
- Subdivision
- Westgate Park No 2
- Total Finished SqFt
- 2,799
- Lower Finished SqFt
- 400
- Above Grade SqFt
- 2,399
- Garage
- 2.0
- Garage Desc.
- Attached, Door Opener, Electricity, Side Entrance
- Water
- Public (Municipal)
- Sewer
- Public Sewer (Sewer-Sanitary)
- Year Built
- 1961
- Architecture
- 2 Story
- Home Style
- Colonial
Taxes
- Summer Taxes
- $3,371
- Winter Taxes
- $434
Rooms and Land
- Bedroom - Primary
- 13.00X16.00 2nd Floor
- Bath2
- 8.00X10.00 2nd Floor
- Lavatory2
- 5.00X8.00 1st Floor
- Bath3
- 8.00X10.00 2nd Floor
- Living
- 13.00X24.00 1st Floor
- Family
- 15.00X19.00 1st Floor
- Kitchen
- 13.00X22.00 1st Floor
- Dining
- 14.00X18.00 1st Floor
- Bedroom2
- 13.00X15.00 2nd Floor
- Bedroom3
- 12.00X14.00 2nd Floor
- Basement
- Partially Finished
- Heating
- Natural Gas, Radiant, Steam
- Acreage
- 0.28
- Lot Dimensions
- 78.30 x 156.50
Features
- Fireplace Desc.
- Family Room
- Exterior Materials
- Aluminum
Mortgage Calculator
Get Pre-Approved
- Market Statistics
- Property History
- Schools Information
- Local Business
| MLS Number | New Status | Previous Status | Activity Date | New List Price | Previous List Price | Sold Price | DOM |
| 20240002380 | Pending | Active | Apr 24 2024 10:36AM | 104 | |||
| 20240002380 | Mar 20 2024 2:13AM | $172,550 | $191,700 | 104 | |||
| 20240002380 | Feb 22 2024 2:05PM | $191,700 | $213,000 | 104 | |||
| 20240002380 | Active | Jan 11 2024 10:40PM | $213,000 | 104 |
Learn More About This Listing
Contact Customer Care
Mon-Fri 9am-9pm Sat/Sun 9am-7pm
248-304-6700
Listing Broker

Listing Courtesy of
Burrell Real Estate
(810) 232-8176
Office Address 1411 W Hill Rd
THE ACCURACY OF ALL INFORMATION, REGARDLESS OF SOURCE, IS NOT GUARANTEED OR WARRANTED. ALL INFORMATION SHOULD BE INDEPENDENTLY VERIFIED.
Listings last updated: . Some properties that appear for sale on this web site may subsequently have been sold and may no longer be available.
Our Michigan real estate agents can answer all of your questions about 1829 Lynbrook Drive, Flint MI 48507. Real Estate One, Max Broock Realtors, and J&J Realtors are part of the Real Estate One Family of Companies and dominate the Flint, Michigan real estate market. To sell or buy a home in Flint, Michigan, contact our real estate agents as we know the Flint, Michigan real estate market better than anyone with over 100 years of experience in Flint, Michigan real estate for sale.
The data relating to real estate for sale on this web site appears in part from the IDX programs of our Multiple Listing Services. Real Estate listings held by brokerage firms other than Real Estate One includes the name and address of the listing broker where available.
IDX information is provided exclusively for consumers personal, non-commercial use and may not be used for any purpose other than to identify prospective properties consumers may be interested in purchasing.
 IDX provided courtesy of Realcomp II Ltd. via Max Broock and Realcomp II Ltd, © 2024 Realcomp II Ltd. Shareholders
IDX provided courtesy of Realcomp II Ltd. via Max Broock and Realcomp II Ltd, © 2024 Realcomp II Ltd. Shareholders
