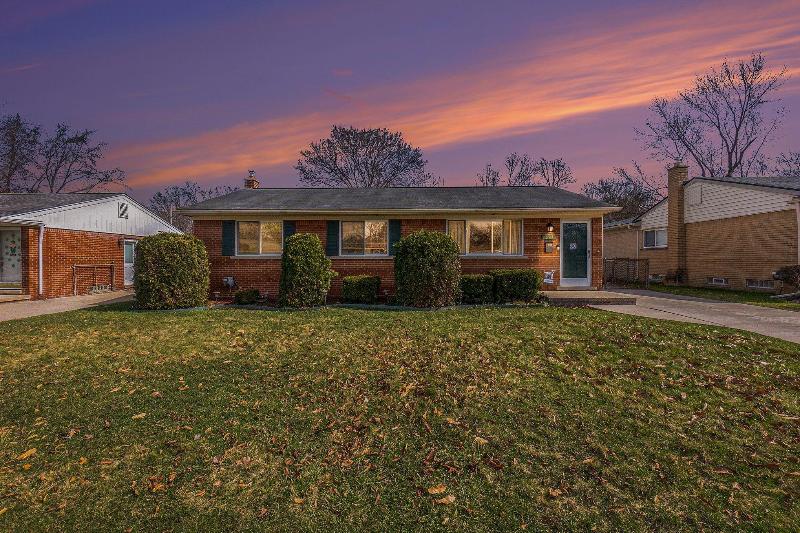$260,000
Calculate Payment
- 3 Bedrooms
- 2 Full Bath
- 2,058 SqFt
- MLS# 20240015440
- Photos
- Map
- Satellite
Property Information
- Status
- Sold
- Address
- 15956 Brentwood Street
- City
- Livonia
- Zip
- 48154
- County
- Wayne
- Township
- Livonia
- Possession
- Close Plus 16-2
- Property Type
- Residential
- Listing Date
- 03/13/2024
- Subdivision
- Terrence Park Sub
- Total Finished SqFt
- 2,058
- Lower Finished SqFt
- 1,029
- Above Grade SqFt
- 1,029
- Garage
- 2.0
- Garage Desc.
- Detached
- Water
- Public (Municipal)
- Sewer
- Public Sewer (Sewer-Sanitary)
- Year Built
- 1958
- Architecture
- 1 Story
- Home Style
- Ranch
Taxes
- Summer Taxes
- $1,710
- Winter Taxes
- $2,394
Rooms and Land
- Bath2
- 9.00X8.00 1st Floor
- Bedroom2
- 11.00X9.00 1st Floor
- Bedroom3
- 12.00X11.00 1st Floor
- Bedroom4
- 11.00X9.00 1st Floor
- Bath3
- 8.00X5.00 1st Floor
- Kitchen
- 8.00X10.00 1st Floor
- Dining
- 11.00X16.00 1st Floor
- Living
- 13.00X15.00 1st Floor
- Basement
- Finished
- Cooling
- Central Air
- Heating
- Forced Air, Natural Gas
- Acreage
- 0.17
- Lot Dimensions
- 60.00 x 120.00
- Appliances
- Dishwasher, Dryer, Free-Standing Gas Range, Free-Standing Refrigerator, Microwave, Washer
Features
- Exterior Materials
- Asphalt
- Exterior Features
- Fenced, Lighting
Listing Video for 15956 Brentwood Street, Livonia MI 48154
Mortgage Calculator
- Property History
- Schools Information
- Local Business
| MLS Number | New Status | Previous Status | Activity Date | New List Price | Previous List Price | Sold Price | DOM |
| 20240015440 | Sold | Pending | Apr 22 2024 10:37AM | $260,000 | 5 | ||
| 20240015440 | Pending | Active | Mar 18 2024 6:36PM | 5 | |||
| 20240015440 | Active | Mar 13 2024 9:36AM | $230,000 | 5 |
Learn More About This Listing
Listing Broker
![]()
Listing Courtesy of
Real Estate One
Office Address 44250 Garfield Road 200
THE ACCURACY OF ALL INFORMATION, REGARDLESS OF SOURCE, IS NOT GUARANTEED OR WARRANTED. ALL INFORMATION SHOULD BE INDEPENDENTLY VERIFIED.
Listings last updated: . Some properties that appear for sale on this web site may subsequently have been sold and may no longer be available.
Our Michigan real estate agents can answer all of your questions about 15956 Brentwood Street, Livonia MI 48154. Real Estate One, Max Broock Realtors, and J&J Realtors are part of the Real Estate One Family of Companies and dominate the Livonia, Michigan real estate market. To sell or buy a home in Livonia, Michigan, contact our real estate agents as we know the Livonia, Michigan real estate market better than anyone with over 100 years of experience in Livonia, Michigan real estate for sale.
The data relating to real estate for sale on this web site appears in part from the IDX programs of our Multiple Listing Services. Real Estate listings held by brokerage firms other than Real Estate One includes the name and address of the listing broker where available.
IDX information is provided exclusively for consumers personal, non-commercial use and may not be used for any purpose other than to identify prospective properties consumers may be interested in purchasing.
 IDX provided courtesy of Realcomp II Ltd. via Max Broock and Realcomp II Ltd, © 2024 Realcomp II Ltd. Shareholders
IDX provided courtesy of Realcomp II Ltd. via Max Broock and Realcomp II Ltd, © 2024 Realcomp II Ltd. Shareholders

