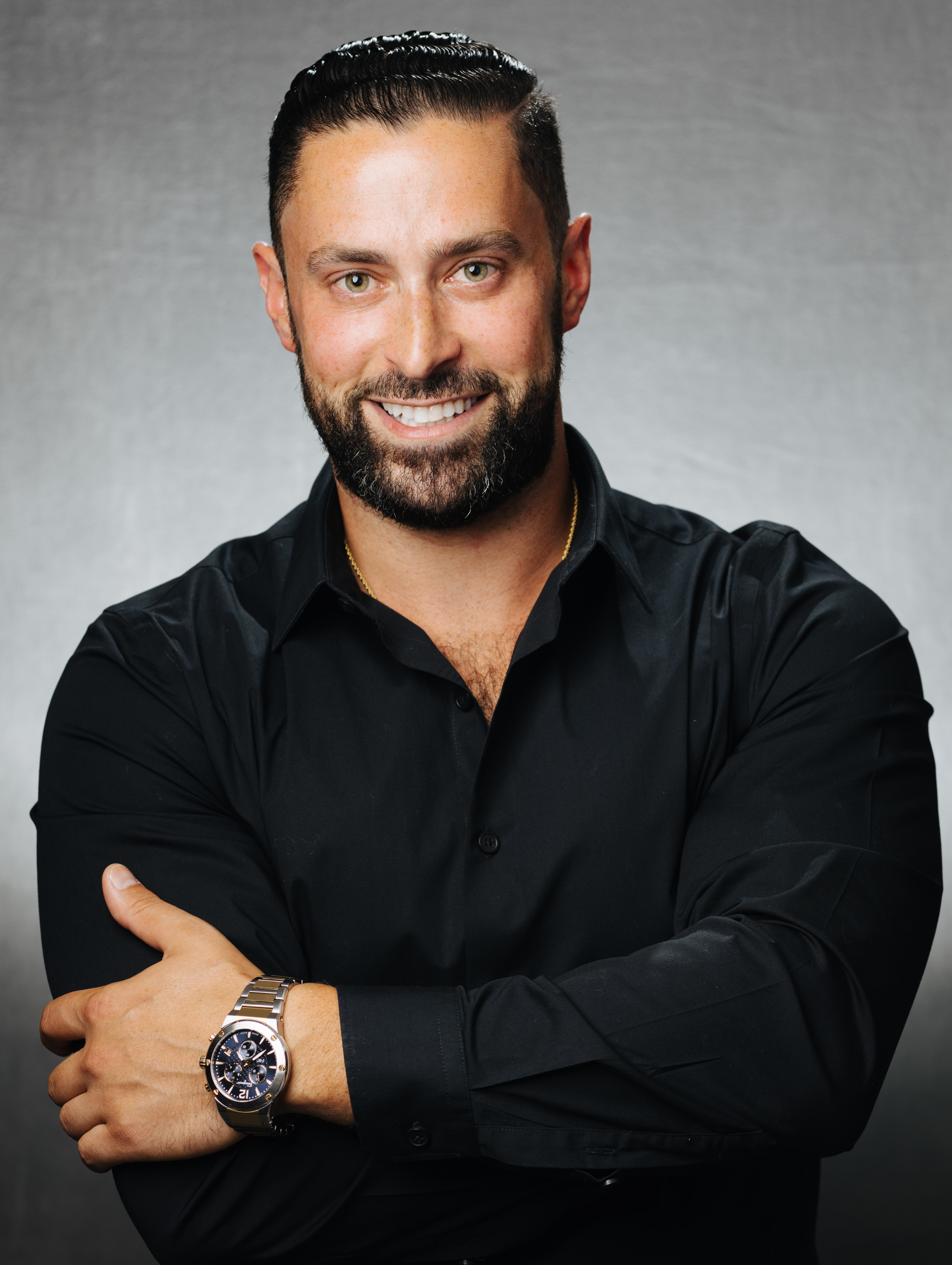$180,000
Calculate Payment
- 3 Bedrooms
- 1 Full Bath
- 1 Half Bath
- 1,542 SqFt
- MLS# 20230043055
- Photos
- Map
- Satellite
Property Information
- Status
- Sold
- Address
- 15832 Denby
- City
- Redford
- Zip
- 48239
- County
- Wayne
- Township
- Redford Twp
- Possession
- Negotiable
- Property Type
- Residential
- Listing Date
- 06/01/2023
- Subdivision
- Golf View Park Sub
- Total Finished SqFt
- 1,542
- Lower Finished SqFt
- 600
- Above Grade SqFt
- 942
- Garage
- 2.0
- Garage Desc.
- Detached, Electricity
- Water
- Public (Municipal)
- Sewer
- Public Sewer (Sewer-Sanitary)
- Year Built
- 1952
- Architecture
- 1 Story
- Home Style
- Ranch
Taxes
- Summer Taxes
- $1,010
- Winter Taxes
- $1,564
Rooms and Land
- Bedroom2
- 9.00X12.00 1st Floor
- Living
- 12.00X14.00 1st Floor
- Dining
- 5.00X8.00 1st Floor
- Lavatory2
- 4.00X5.00 Lower Floor
- Rec
- 12.00X26.00 Lower Floor
- Kitchen
- 8.00X13.00 1st Floor
- Bedroom - Primary
- 9.00X13.00 1st Floor
- Bedroom3
- 9.00X11.00 1st Floor
- Bath2
- 6.00X8.00 1st Floor
- Basement
- Interior Entry (Interior Access), Partially Finished
- Cooling
- Ceiling Fan(s), Central Air
- Heating
- Forced Air, Natural Gas
- Acreage
- 0.14
- Lot Dimensions
- 47.00 x 130.00
- Appliances
- Built-In Electric Oven, Dishwasher, Dryer, Electric Cooktop, Free-Standing Freezer, Free-Standing Refrigerator, Washer
Features
- Exterior Materials
- Brick
- Exterior Features
- Fenced, Lighting
Listing Video for 15832 Denby, Redford MI 48239
Mortgage Calculator
- Property History
- Schools Information
- Local Business
| MLS Number | New Status | Previous Status | Activity Date | New List Price | Previous List Price | Sold Price | DOM |
| 20230043055 | Sold | Pending | Jul 12 2023 12:36PM | $180,000 | 5 | ||
| 20230043055 | Pending | Active | Jun 6 2023 8:05AM | 5 | |||
| 20230043055 | Active | Jun 1 2023 8:36AM | $170,000 | 5 | |||
| 217033874 | Sold | Pending | Jun 2 2017 4:10PM | $112,000 | 5 | ||
| 217033874 | Pending | Active | May 6 2017 2:05AM | 5 | |||
| 217033874 | Active | Apr 29 2017 8:06PM | $112,000 | 5 |
Learn More About This Listing
Listed by Avi Knopf
Birmingham - Max Broock Realtors
Listing Broker
![]()
Listing Courtesy of
Max Broock
Office Address 275 S. Old Woodward
THE ACCURACY OF ALL INFORMATION, REGARDLESS OF SOURCE, IS NOT GUARANTEED OR WARRANTED. ALL INFORMATION SHOULD BE INDEPENDENTLY VERIFIED.
Listings last updated: . Some properties that appear for sale on this web site may subsequently have been sold and may no longer be available.
Our Michigan real estate agents can answer all of your questions about 15832 Denby, Redford MI 48239. Real Estate One, Max Broock Realtors, and J&J Realtors are part of the Real Estate One Family of Companies and dominate the Redford, Michigan real estate market. To sell or buy a home in Redford, Michigan, contact our real estate agents as we know the Redford, Michigan real estate market better than anyone with over 100 years of experience in Redford, Michigan real estate for sale.
The data relating to real estate for sale on this web site appears in part from the IDX programs of our Multiple Listing Services. Real Estate listings held by brokerage firms other than Real Estate One includes the name and address of the listing broker where available.
IDX information is provided exclusively for consumers personal, non-commercial use and may not be used for any purpose other than to identify prospective properties consumers may be interested in purchasing.
 IDX provided courtesy of Realcomp II Ltd. via Max Broock and Realcomp II Ltd, © 2024 Realcomp II Ltd. Shareholders
IDX provided courtesy of Realcomp II Ltd. via Max Broock and Realcomp II Ltd, © 2024 Realcomp II Ltd. Shareholders

