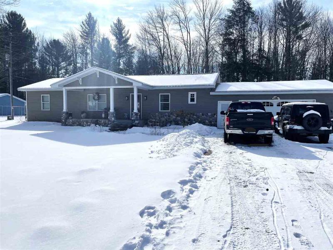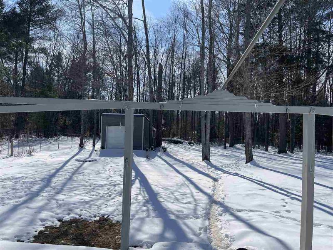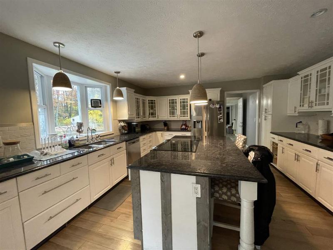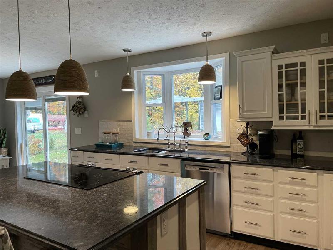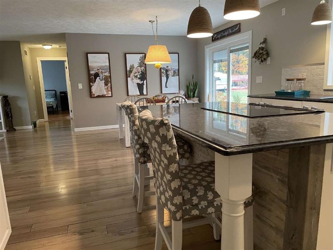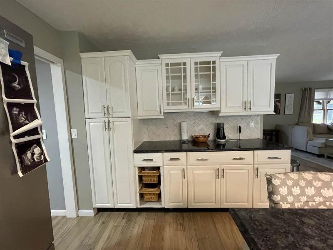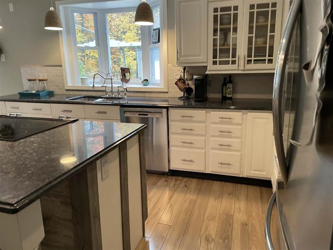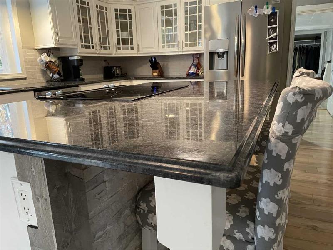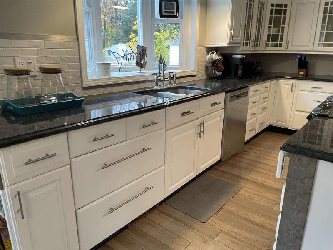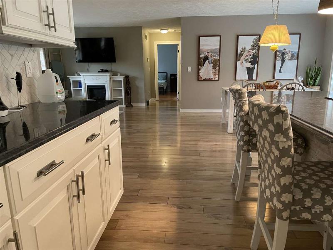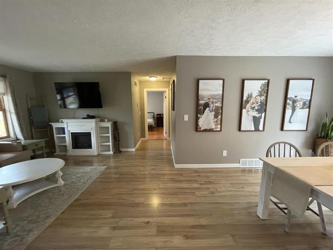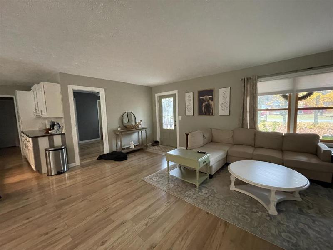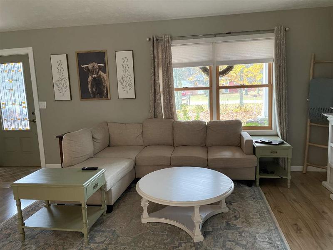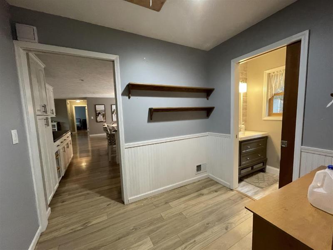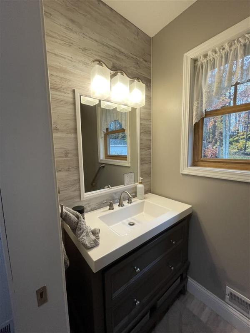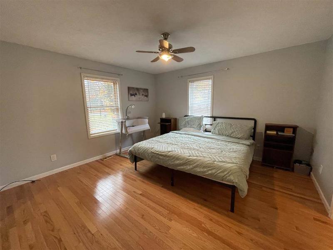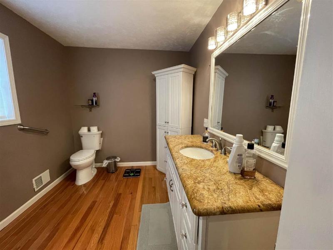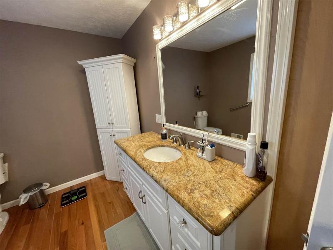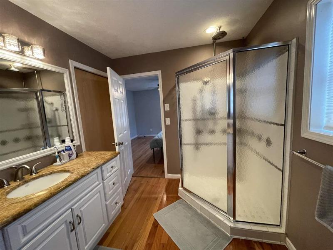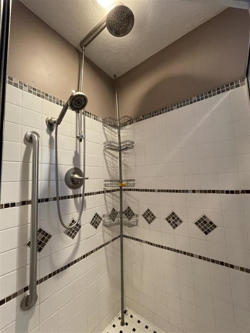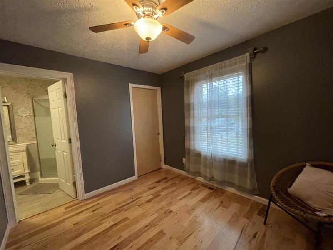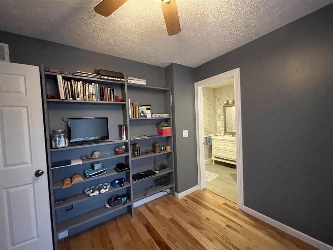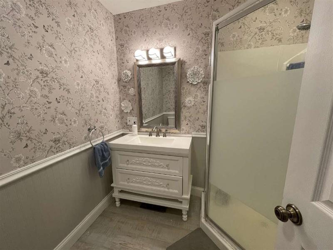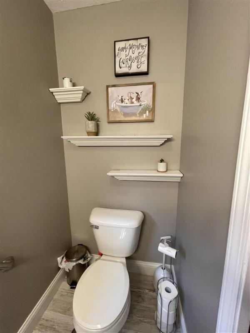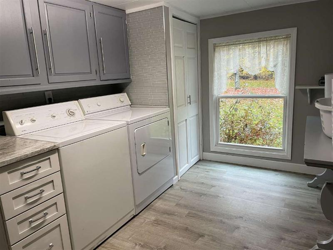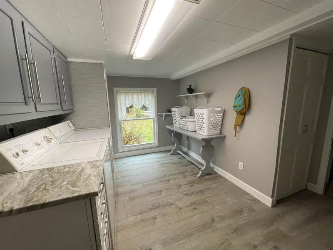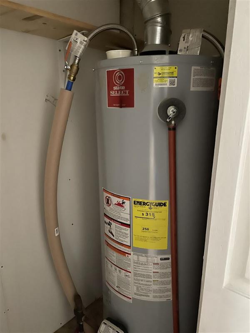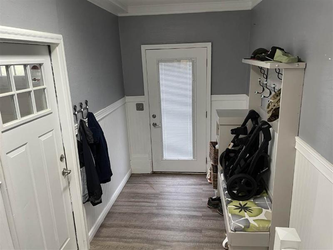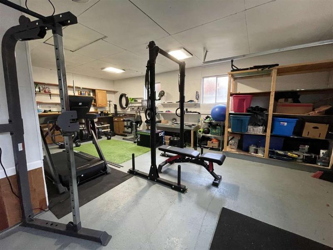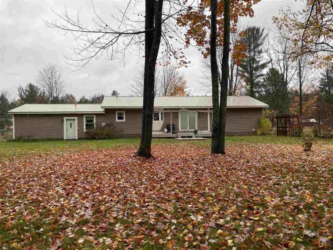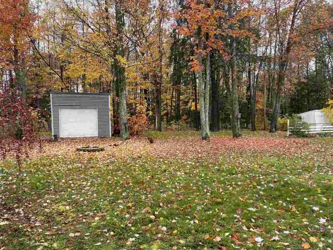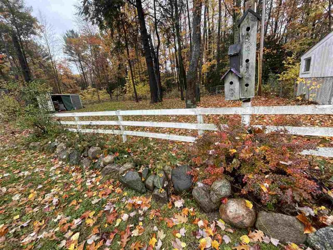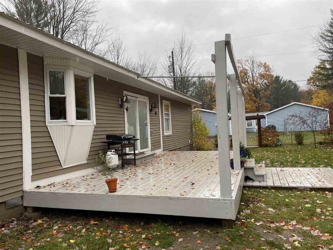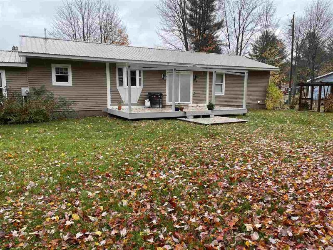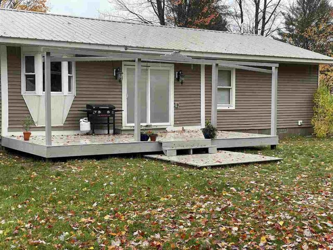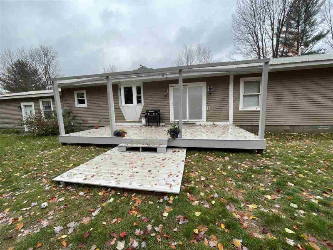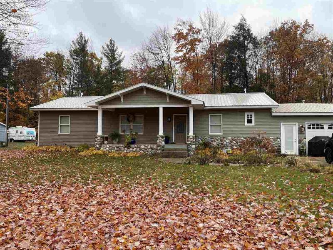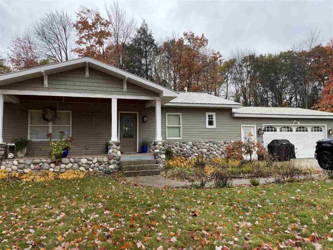$315,000
Calculate Payment
- 3 Bedrooms
- 2 Full Bath
- 1 Half Bath
- 1,920 SqFt
- MLS# 472558
- Photos
- Map
- Satellite
Property Information
- Status
- Active
- Address
- 1526 Ne Dorena Drive
- City
- Kalkaska
- Zip
- 49646
- County
- Kalkaska
- Township
- Kalkaska Vil
- Possession
- TBD
- Zoning
- residential
- Property Type
- Residential
- Total Finished SqFt
- 1,920
- Above Grade SqFt
- 1,920
- Garage
- 1.5
- Garage Desc.
- Garage-Attached
- Waterfront Desc
- Neither
- Water
- Well
- Sewer
- Septic
- Year Built
- 2014
Rooms and Land
- MasterBedroom
- 16.22 x 13.10 1st Floor
- Bedroom2
- 10.4 x 11.2 1st Floor
- Bedroom3
- 10.4 x 10.8 1st Floor
- Living
- combo 1st Floor
- Kitchen
- Combo 1st Floor
- Dining
- combo 1st Floor
- Bath1
- 7.10 x 6.11 1st Floor
- Bath2
- 13.18 x 9.4 1st Floor
- Laundry
- 1st Floor
- Other
- 1st Floor
- Other2
- mud room 1st Floor
- 1st Floor Master
- Yes
- Basement
- Crawl
- Heating
- In Floor Heating
Features
- Features
- Ceiling Fans, Central Air, Deck, Dishwasher, Dryer, Mini Blinds, Near Snowmobile Trails, Paved Road, Range, Refrigerator, Washer, Wood Floors
Listing Video for 1526 Ne Dorena Drive, Kalkaska MI 49646
Mortgage Calculator
Get Pre-Approved
- Market Statistics
- Property History
- Schools Information
- Local Business
| MLS Number | New Status | Previous Status | Activity Date | New List Price | Previous List Price | Sold Price | DOM |
| 201827098 | Contingency | Active | Mar 4 2024 2:20PM | 124 | |||
| 201827098 | Feb 21 2024 2:50PM | $315,000 | $320,000 | 124 | |||
| 472558 | Feb 21 2024 2:45PM | $315,000 | $320,000 | 186 | |||
| 201827098 | Active | Nov 1 2023 10:50AM | $320,000 | 124 | |||
| 472558 | Active | Oct 26 2023 10:15PM | $320,000 | 186 |
Learn More About This Listing
Listing Broker
![]()
Listing Courtesy of
Real Estate One
Office Address 1349 U.S. 131 Highway
THE ACCURACY OF ALL INFORMATION, REGARDLESS OF SOURCE, IS NOT GUARANTEED OR WARRANTED. ALL INFORMATION SHOULD BE INDEPENDENTLY VERIFIED.
Listings last updated: . Some properties that appear for sale on this web site may subsequently have been sold and may no longer be available.
Our Michigan real estate agents can answer all of your questions about 1526 Ne Dorena Drive, Kalkaska MI 49646. Real Estate One, Max Broock Realtors, and J&J Realtors are part of the Real Estate One Family of Companies and dominate the Kalkaska, Michigan real estate market. To sell or buy a home in Kalkaska, Michigan, contact our real estate agents as we know the Kalkaska, Michigan real estate market better than anyone with over 100 years of experience in Kalkaska, Michigan real estate for sale.
The data relating to real estate for sale on this web site appears in part from the IDX programs of our Multiple Listing Services. Real Estate listings held by brokerage firms other than Real Estate One includes the name and address of the listing broker where available.
IDX information is provided exclusively for consumers personal, non-commercial use and may not be used for any purpose other than to identify prospective properties consumers may be interested in purchasing.
 Northern Michigan MLS, Inc © All rights reserved.
Northern Michigan MLS, Inc © All rights reserved.
