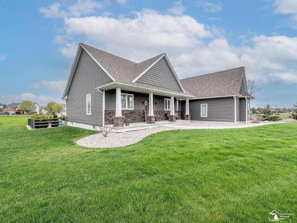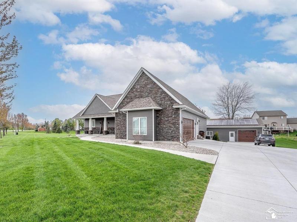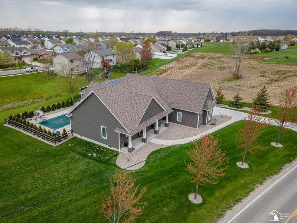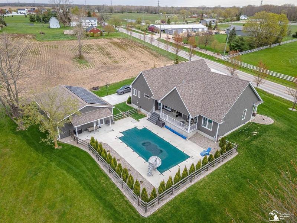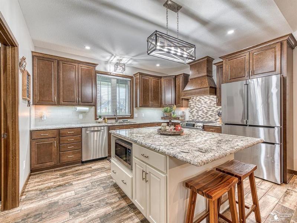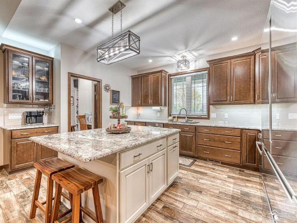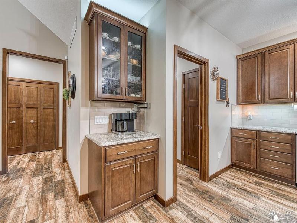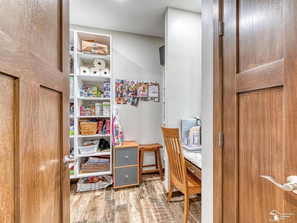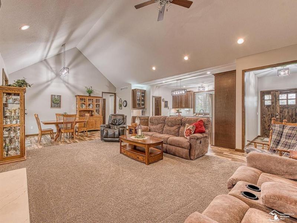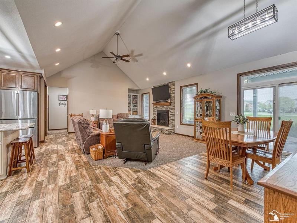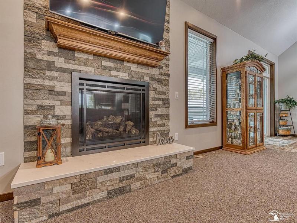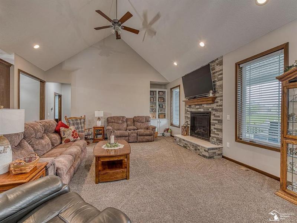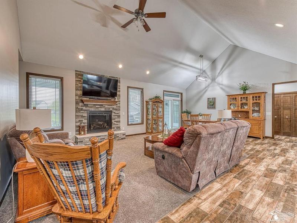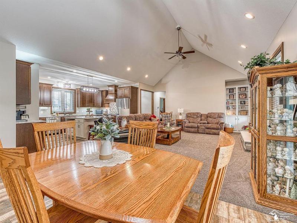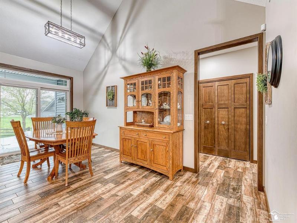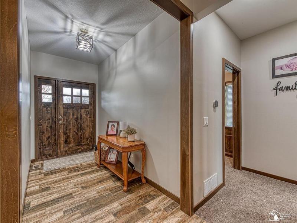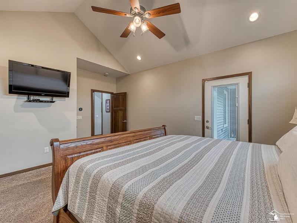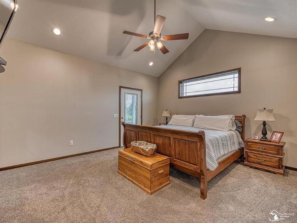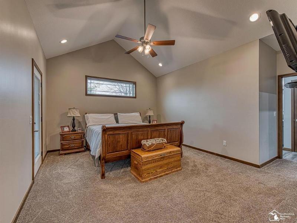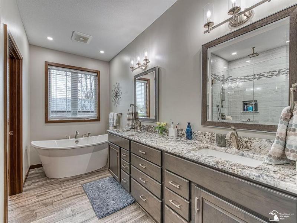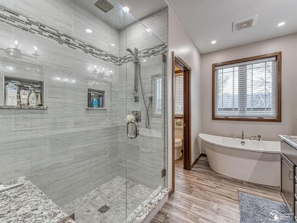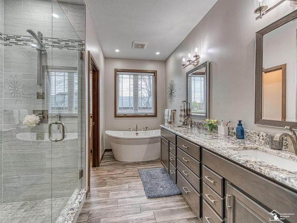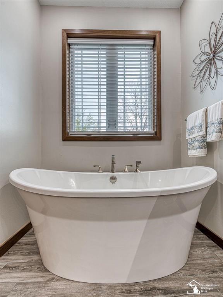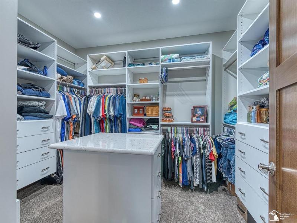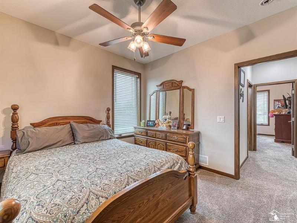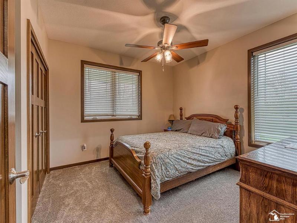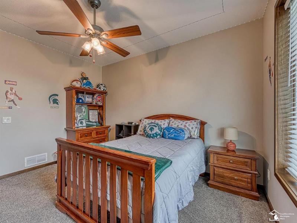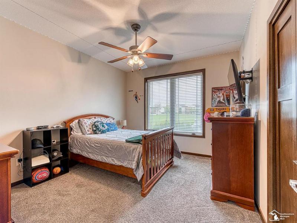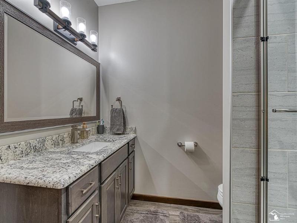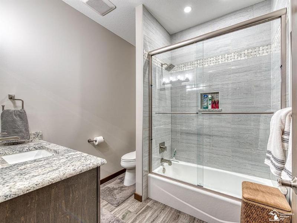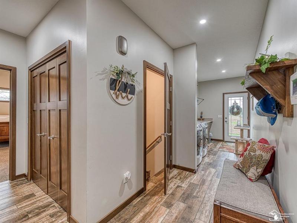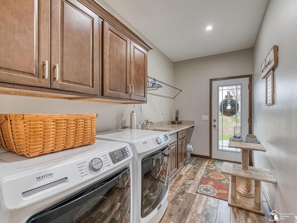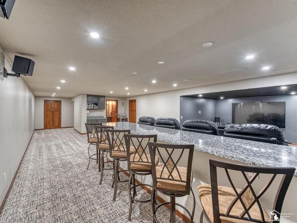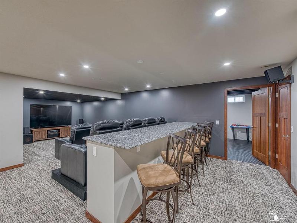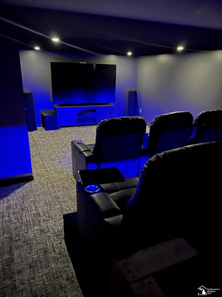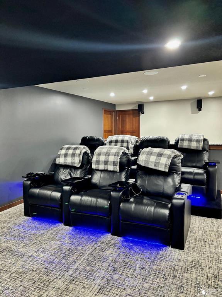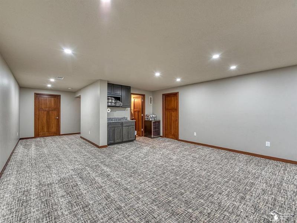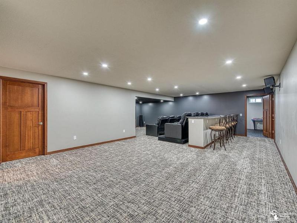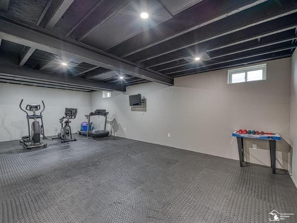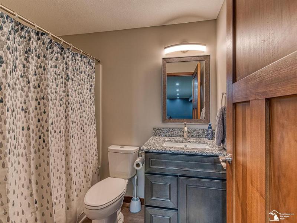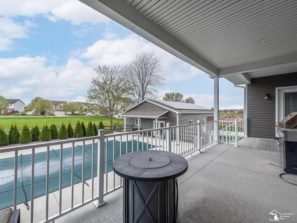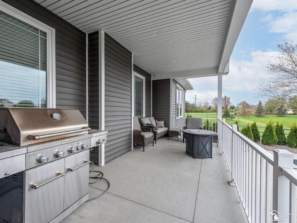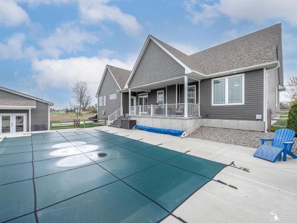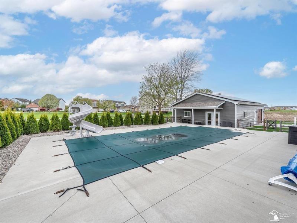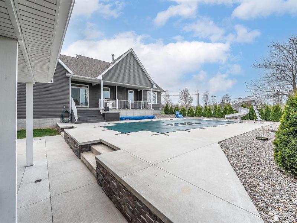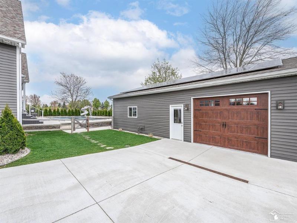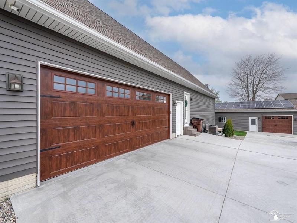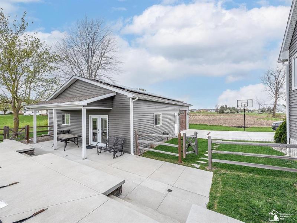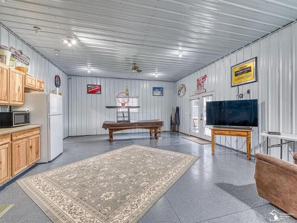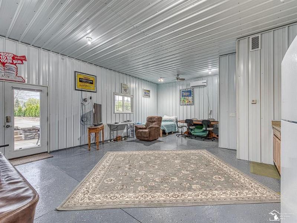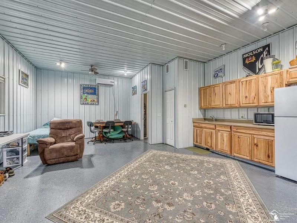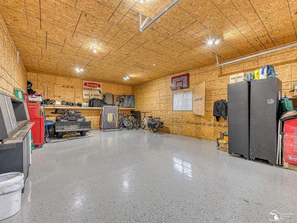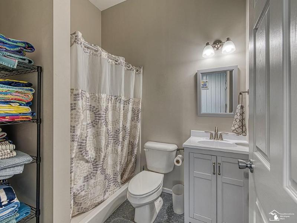$659,900
Calculate Payment
- 3 Bedrooms
- 3 Full Bath
- 3,169 SqFt
- MLS# 57050139688
- Photos
- Map
- Satellite
Property Information
- Status
- Active
- Address
- 14296 Stowell
- City
- Dundee
- Zip
- 48131
- County
- Monroe
- Township
- Dundee Vlg
- Possession
- Close Plus 30 D
- Property Type
- Residential
- Listing Date
- 04/24/2024
- Subdivision
- None
- Total Finished SqFt
- 3,169
- Lower Finished SqFt
- 1,108
- Above Grade SqFt
- 2,061
- Garage
- 2.0
- Garage Desc.
- 2+ Assigned Spaces, Attached, Detached, Heated
- Water
- Public (Municipal)
- Sewer
- Public Sewer (Sewer-Sanitary)
- Year Built
- 2021
- Architecture
- 1 Story
- Home Style
- Contemporary, Ranch
- Parking Desc.
- Assigned Spaces, Garages
Taxes
- Summer Taxes
- $2,768
- Winter Taxes
- $4,567
Rooms and Land
- Bath2
- 0X0 Lower Floor
- Bath - Primary
- 0X0 1st Floor
- Bath3
- 0X0 1st Floor
- Bedroom - Primary
- 16.00X13.00 1st Floor
- Bedroom2
- 13.00X12.00 1st Floor
- Bedroom3
- 11.00X11.00 1st Floor
- Dining
- 18.00X10.00 1st Floor
- Other
- 12.00X28.00 Lower Floor
- Family
- 0X0 1st Floor
- GreatRoom
- 18.00X17.00 1st Floor
- Kitchen
- 12.00X14.00 1st Floor
- Laundry
- 8.00X12.00 1st Floor
- Living
- 17.00X17.00 Lower Floor
- Rec
- 0X0 1st Floor
- Other2
- 0X0 1st Floor
- Basement
- Finished
- Cooling
- Central Air
- Heating
- Forced Air, Natural Gas
- Acreage
- 0.87
- Lot Dimensions
- 353x266xIrr
- Appliances
- Dishwasher, Disposal, Dryer, Microwave, Oven, Range/Stove, Refrigerator, Washer
Features
- Fireplace Desc.
- Gas, Great Room
- Interior Features
- High Spd Internet Avail, Other, Security Alarm, Wet Bar
- Exterior Materials
- Stone, Vinyl
- Exterior Features
- Fenced
Mortgage Calculator
Get Pre-Approved
- Market Statistics
- Property History
- Schools Information
- Local Business
| MLS Number | New Status | Previous Status | Activity Date | New List Price | Previous List Price | Sold Price | DOM |
| 57050139688 | Active | Coming Soon | Apr 26 2024 6:05AM | 10 | |||
| 57050139688 | Coming Soon | Apr 24 2024 7:36AM | $659,900 | 10 |
Learn More About This Listing
Contact Customer Care
Mon-Fri 9am-9pm Sat/Sun 9am-7pm
248-304-6700
Listing Broker

Listing Courtesy of
Key Realty One Llc - Ida
(734) 221-0220
Office Address 2916 Lewis Avenue
THE ACCURACY OF ALL INFORMATION, REGARDLESS OF SOURCE, IS NOT GUARANTEED OR WARRANTED. ALL INFORMATION SHOULD BE INDEPENDENTLY VERIFIED.
Listings last updated: . Some properties that appear for sale on this web site may subsequently have been sold and may no longer be available.
Our Michigan real estate agents can answer all of your questions about 14296 Stowell, Dundee MI 48131. Real Estate One, Max Broock Realtors, and J&J Realtors are part of the Real Estate One Family of Companies and dominate the Dundee, Michigan real estate market. To sell or buy a home in Dundee, Michigan, contact our real estate agents as we know the Dundee, Michigan real estate market better than anyone with over 100 years of experience in Dundee, Michigan real estate for sale.
The data relating to real estate for sale on this web site appears in part from the IDX programs of our Multiple Listing Services. Real Estate listings held by brokerage firms other than Real Estate One includes the name and address of the listing broker where available.
IDX information is provided exclusively for consumers personal, non-commercial use and may not be used for any purpose other than to identify prospective properties consumers may be interested in purchasing.
 IDX provided courtesy of Realcomp II Ltd. via Max Broock and Southeastern Border Association of REALTORS®, © 2024 Realcomp II Ltd. Shareholders
IDX provided courtesy of Realcomp II Ltd. via Max Broock and Southeastern Border Association of REALTORS®, © 2024 Realcomp II Ltd. Shareholders
