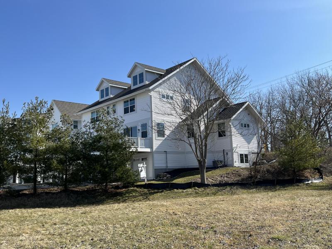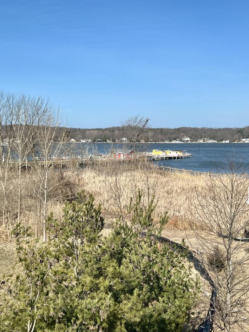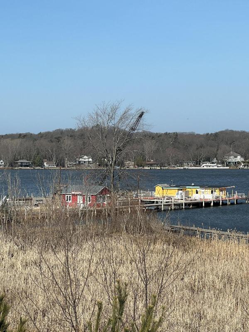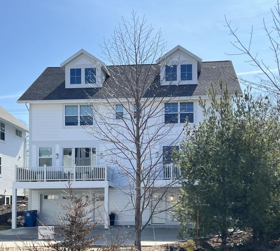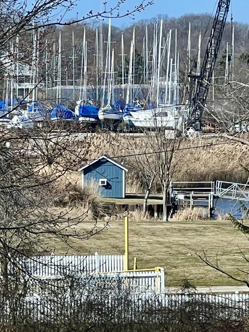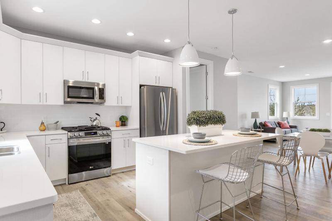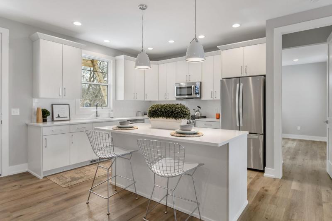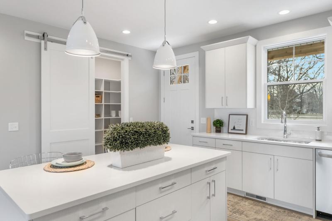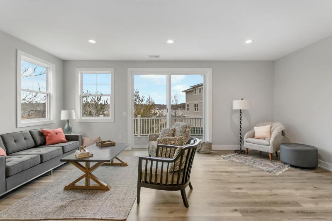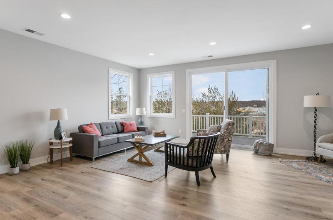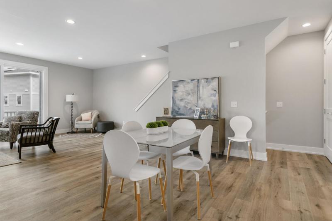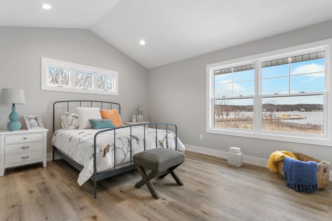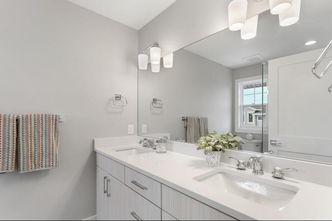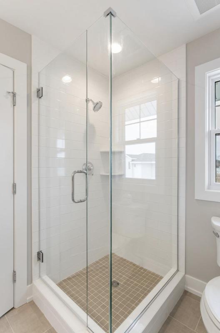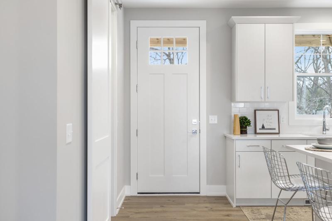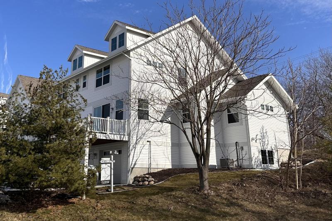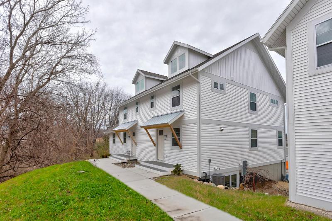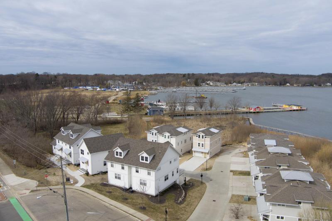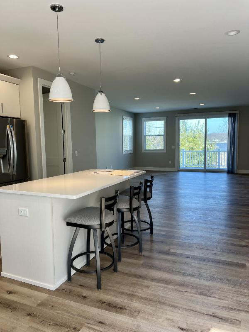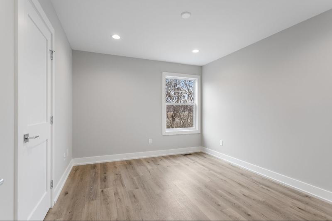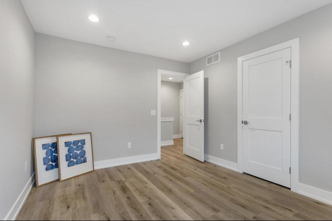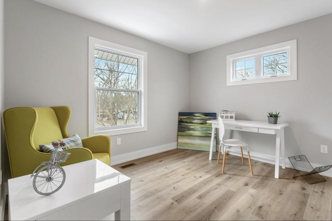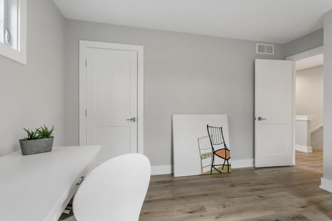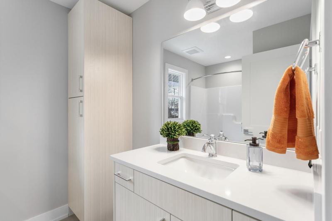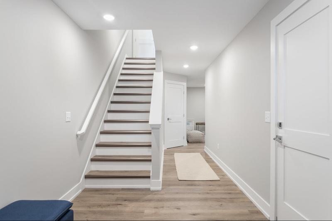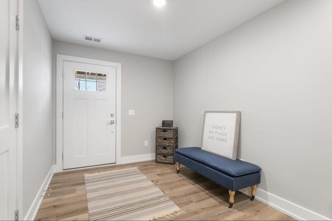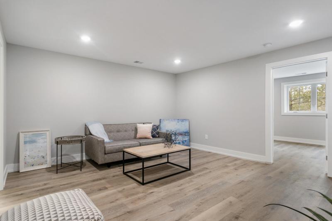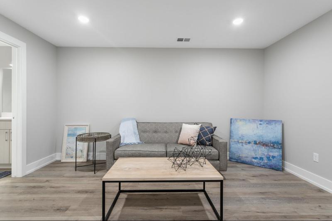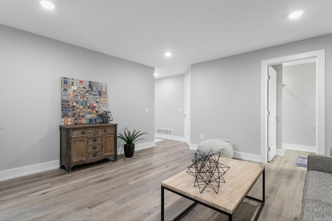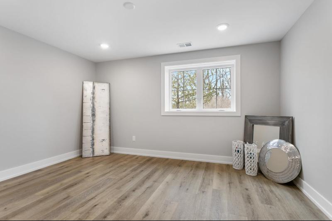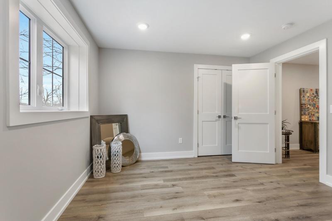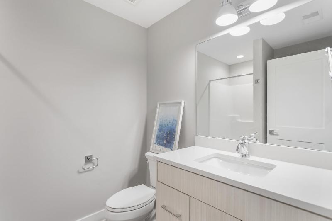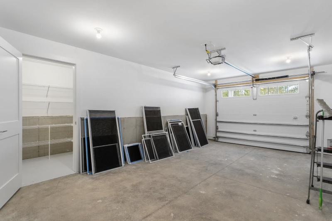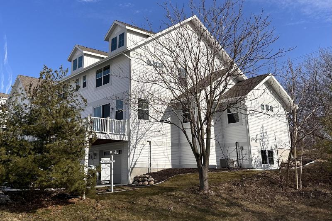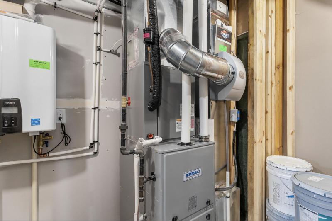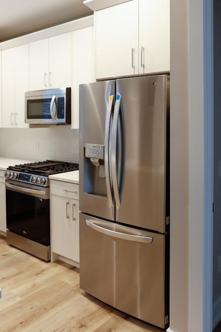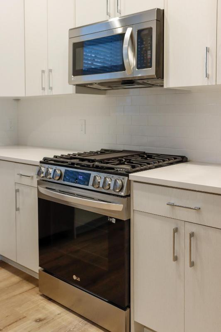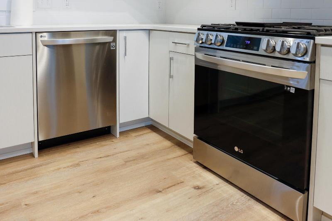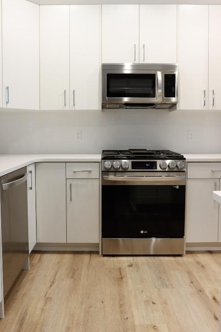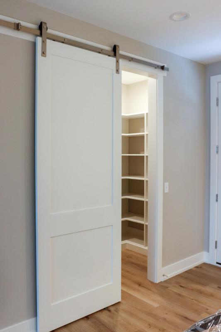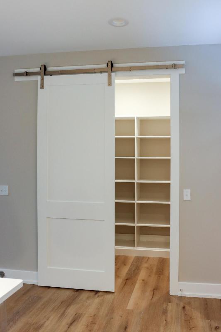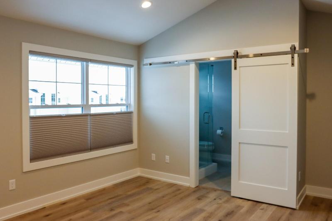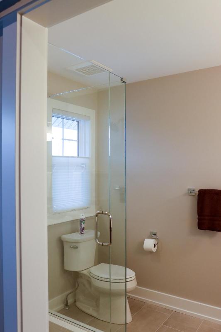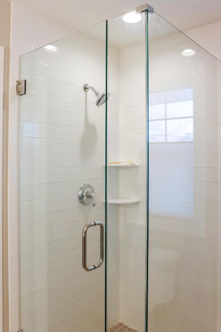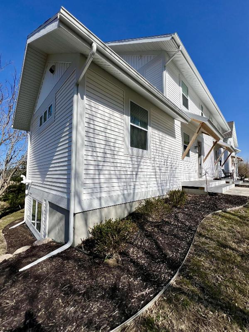Open House:
Sunday, April 28, 11:00AM-1:00PM
$839,000
Calculate Payment
- 5 Bedrooms
- 4 Full Bath
- 2,600 SqFt
- MLS# 24002891
Property Information
- Status
- Active
- Address
- 140 Kewatin Way 12
- City
- Douglas
- Zip
- 49406
- County
- Allegan
- Township
- Douglas Vllg
- Possession
- Close Of Escrow
- Zoning
- R-4 HBR RES PUD
- Property Type
- Condominium
- Total Finished SqFt
- 2,600
- Lower Sq Ft
- 708
- Above Grade SqFt
- 1,892
- Garage
- 1.0
- Garage Desc.
- Attached, Concrete, Driveway, Paved
- Waterview
- Y
- Waterfront
- Y
- Waterfront Desc
- All Sports, Association Access, Channel, No Wake, Public Access 1 Mile or Less, Shared Frontage
- Body of Water
- Kalamazoo Lake
- Water
- Public
- Sewer
- Public Sewer, Septic System
- Year Built
- 2023
- Home Style
- Craftsman
- Parking Desc.
- Attached, Concrete, Driveway, Paved
School Information
- School District
- Saugatuck
- Elementary School
- Douglas Elementary
- Middle School
- Saugatuck
- High School
- Saugatuck
Taxes
- Taxes
- $19,294
- Association Fee
- $Monthly
Rooms and Land
- LivingRoom
- 1st Floor
- Kitchen
- 1st Floor
- Bedroom2
- 1st Floor
- Bedroom3
- 2nd Floor
- Bedroom4
- 2nd Floor
- PrimaryBedroom
- 2nd Floor
- PrimaryBathroom
- 2nd Floor
- Bathroom5
- Lower Floor
- FamilyRoom
- Lower Floor
- Bathroom2
- 2nd Floor
- Bathroom3
- 1st Floor
- Bathroom4
- Lower Floor
- Other
- Lower Floor
- 1st Floor Master
- Yes
- Basement
- Slab
- Cooling
- Central Air
- Heating
- Forced Air, Natural Gas
- Acreage
- 0.03
- Lot Dimensions
- 0x0
- Appliances
- Dishwasher, Disposal, Dryer, Microwave, Range, Refrigerator, Washer
Features
- Features
- Ceiling Fans, Eat-in Kitchen, Garage Door Opener, Humidifier, Kitchen Island, Pantry, Wood Floor
- Exterior Materials
- Hard/Plank/Cement Board, Vinyl Siding
- Exterior Features
- Balcony, Deck(s)
Mortgage Calculator
Get Pre-Approved
- Market Statistics
- Property History
- Schools Information
- Local Business
| MLS Number | New Status | Previous Status | Activity Date | New List Price | Previous List Price | Sold Price | DOM |
| 24002891 | Active | Coming Soon | Jan 16 2024 4:02AM | 108 | |||
| 24002891 | Coming Soon | Jan 11 2024 2:06PM | $839,000 | 108 |
Learn More About This Listing
Contact Customer Care
Mon-Fri 9am-9pm Sat/Sun 9am-7pm
248-304-6700
Listing Broker

Listing Courtesy of
Century 21 Affiliated
Office Address 62 W Center St., P.o. Box 1044
Listing Agent William Underdown
THE ACCURACY OF ALL INFORMATION, REGARDLESS OF SOURCE, IS NOT GUARANTEED OR WARRANTED. ALL INFORMATION SHOULD BE INDEPENDENTLY VERIFIED.
Listings last updated: . Some properties that appear for sale on this web site may subsequently have been sold and may no longer be available.
Our Michigan real estate agents can answer all of your questions about 140 Kewatin Way 12, Douglas MI 49406. Real Estate One, Max Broock Realtors, and J&J Realtors are part of the Real Estate One Family of Companies and dominate the Douglas, Michigan real estate market. To sell or buy a home in Douglas, Michigan, contact our real estate agents as we know the Douglas, Michigan real estate market better than anyone with over 100 years of experience in Douglas, Michigan real estate for sale.
The data relating to real estate for sale on this web site appears in part from the IDX programs of our Multiple Listing Services. Real Estate listings held by brokerage firms other than Real Estate One includes the name and address of the listing broker where available.
IDX information is provided exclusively for consumers personal, non-commercial use and may not be used for any purpose other than to identify prospective properties consumers may be interested in purchasing.
 All information deemed materially reliable but not guaranteed. Interested parties are encouraged to verify all information. Copyright© 2024 MichRIC LLC, All rights reserved.
All information deemed materially reliable but not guaranteed. Interested parties are encouraged to verify all information. Copyright© 2024 MichRIC LLC, All rights reserved.
