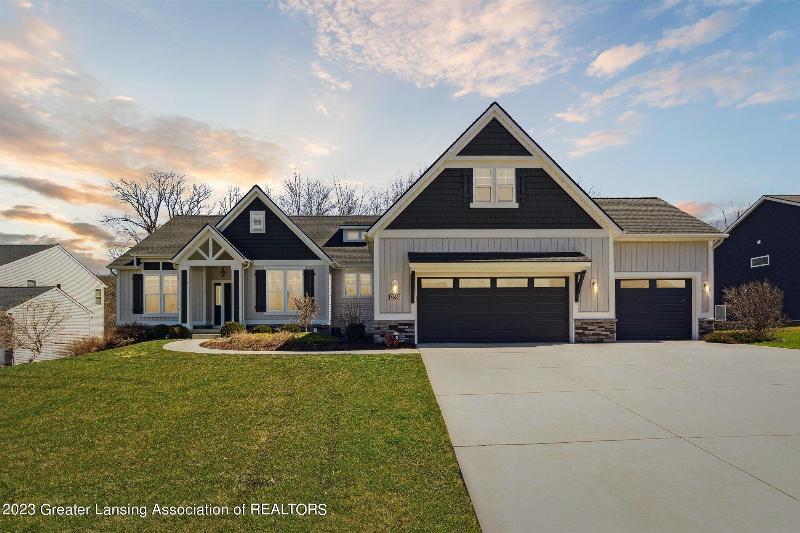- 4 Bedrooms
- 3 Full Bath
- 1 Half Bath
- 4,802 SqFt
- MLS# 272295

Real Estate One - Holt
4525 Willoughby Rd.
Holt, MI 48842
Office:
517-694-1121
Customer Care: 248-304-6700
Mon-Fri 9am-9pm Sat/Sun 9am-7pm
Property Information
- Status
- Sold
- Address
- 13585 Sienna Pass
- City
- Dewitt
- Zip
- 48820
- County
- Clinton
- Township
- DeWitt Charter Twp
- Possession
- TBD
- Property Type
- Single Family Residence
- Subdivision
- Ridge Rock
- Total Finished SqFt
- 4,802
- Lower Finished SqFt
- 1,081
- Above Grade SqFt
- 2,401
- Garage
- 3.0
- Water
- Public
- Sewer
- Public Sewer
- Year Built
- 2016
- Architecture
- One
- Home Style
- Ranch
- Parking Desc.
- Attached, Driveway, Finished, Garage, Garage Faces Front, Heated Garage
Taxes
- Taxes
- $9,235
Rooms and Land
- Living
- 22.75 x 18.75 1st Floor
- Dining
- 13.75 x 12 1st Floor
- Kitchen
- 21 x 14 1st Floor
- PrimaryBedroom
- 21 x 19.5 1st Floor
- Bedroom2
- 11.25 x 18 1st Floor
- Bedroom3
- 14 x 14 1st Floor
- Other
- 17 x 20.25 Lower Floor
- Bathroom4
- Lower Floor
- 1st Floor Master
- Yes
- Basement
- Daylight, Finished, Full, Sump Pump
- Cooling
- Central Air
- Heating
- Central, Fireplace(s), Forced Air, Natural Gas
- Acreage
- 0.48
- Lot Dimensions
- 110X190
- Appliances
- Built-In Gas Range, Convection Oven, Dishwasher, Disposal, Gas Water Heater, Humidifier, Ice Maker, Microwave, Range Hood, Refrigerator, Stainless Steel Appliance(s), Vented Exhaust Fan, Water Heater, Wine Cooler
Features
- Fireplace Desc.
- Blower Fan, Family Room, Gas, Stone
- Interior Features
- Bookcases, Built-in Features, Ceiling Fan(s), Double Vanity, Eat-in Kitchen, Entrance Foyer, Granite Counters, High Ceilings, Kitchen Island, Open Floorplan, Pantry, Recessed Lighting, Smart Thermostat, Soaking Tub, Storage, Walk-In Closet(s), Wired for Sound
- Exterior Materials
- Stone, Vinyl Siding
- Exterior Features
- Rain Gutters
Mortgage Calculator
- Property History
- Schools Information
- Local Business
| MLS Number | New Status | Previous Status | Activity Date | New List Price | Previous List Price | Sold Price | DOM |
| 272295 | Sold | Pending | May 26 2023 2:38AM | $702,500 | 29 | ||
| 272295 | Pending | Contingency | May 12 2023 11:55AM | 29 | |||
| 272295 | Contingency | Active | Apr 18 2023 11:07AM | 29 | |||
| 272295 | Active | Apr 13 2023 10:55AM | $679,000 | 29 |
Learn More About This Listing

Real Estate One - Holt
4525 Willoughby Rd.
Holt, MI 48842
Office: 517-694-1121
Customer Care: 248-304-6700
Mon-Fri 9am-9pm Sat/Sun 9am-7pm
Listing Broker

Listing Courtesy of
Re/Max Re Professionals Okemos
Jennifer Seguin
Office Address 2419 Science Parkway
THE ACCURACY OF ALL INFORMATION, REGARDLESS OF SOURCE, IS NOT GUARANTEED OR WARRANTED. ALL INFORMATION SHOULD BE INDEPENDENTLY VERIFIED.
Listings last updated: . Some properties that appear for sale on this web site may subsequently have been sold and may no longer be available.
Our Michigan real estate agents can answer all of your questions about 13585 Sienna Pass, Dewitt MI 48820. Real Estate One is part of the Real Estate One Family of Companies and dominates the Dewitt, Michigan real estate market. To sell or buy a home in Dewitt, Michigan, contact our real estate agents as we know the Dewitt, Michigan real estate market better than anyone with over 100 years of experience in Dewitt, Michigan real estate for sale.
The data relating to real estate for sale on this web site appears in part from the IDX programs of our Multiple Listing Services. Real Estate listings held by brokerage firms other than Real Estate One includes the name and address of the listing broker where available.
IDX information is provided exclusively for consumers personal, non-commercial use and may not be used for any purpose other than to identify prospective properties consumers may be interested in purchasing.
 Listing data is provided by the Greater Lansing Association of REALTORS © (GLAR) MLS. GLAR MLS data is protected by copyright.
Listing data is provided by the Greater Lansing Association of REALTORS © (GLAR) MLS. GLAR MLS data is protected by copyright.
