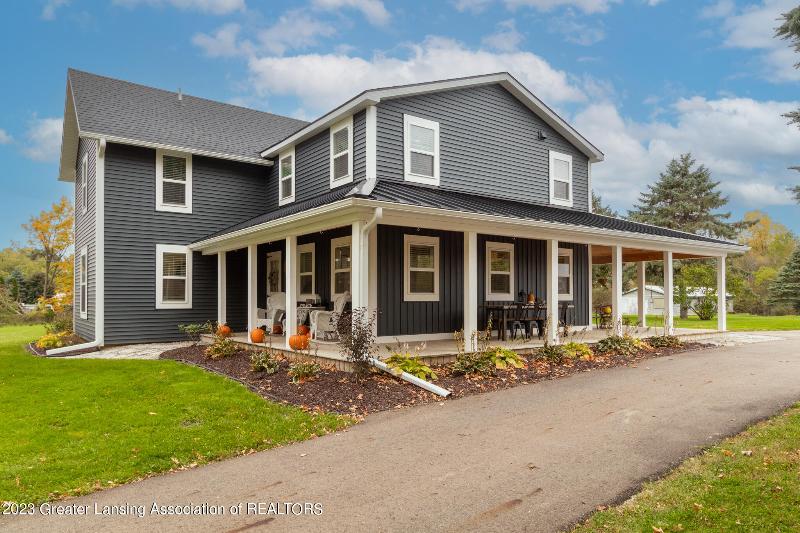- 3 Bedrooms
- 3 Full Bath
- 248 SqFt
- MLS# 277323
- Photos
- Map
- Satellite

Real Estate One - Holt
4525 Willoughby Rd.
Holt, MI 48842
Office:
517-694-1121
Customer Care: 248-304-6700
Mon-Fri 9am-9pm Sat/Sun 9am-7pm
Property Information
- Status
- Sold
- Address
- 12420 S Wacousta Road
- City
- Eagle
- Zip
- 48822
- County
- Clinton
- Township
- Watertown Twp
- Possession
- TBD
- Property Type
- Single Family Residence
- Subdivision
- None
- Total Finished SqFt
- 248
- Above Grade SqFt
- 1,965
- Water
- Well
- Sewer
- Septic Tank
- Year Built
- 1920
- Architecture
- Two
- Parking Desc.
- Garage Door Opener, Heated Garage, Paved, Storage
Taxes
- Taxes
- $4,854
Rooms and Land
- Living
- 15.8 x 15.3 1st Floor
- Dining
- 17.8 x 10.1 1st Floor
- Kitchen
- 17.8 x 10.1 1st Floor
- PrimaryBedroom
- 15.3 x 19.3 2nd Floor
- Bedroom2
- 10.5 x 12.3 2nd Floor
- Bedroom3
- 10.7 x 11.7 2nd Floor
- Bedroom4
- 11.7 x 16.1 1st Floor
- Bathroom1
- 12.9 x 9.4 2nd Floor
- Other
- 15.11 x 6.9 1st Floor
- Other
- 6.5 x 6.1 1st Floor
- Basement
- Exterior Entry, Michigan, Walk-Out Access
- Cooling
- Central Air
- Heating
- Forced Air, Natural Gas
- Acreage
- 76.61
- Lot Dimensions
- 2643x1315
- Appliances
- Dishwasher, Gas Range, Ice Maker, Oven, Range, Refrigerator, Stainless Steel Appliance(s), Washer, Washer/Dryer
Features
- Interior Features
- Bar, Beamed Ceilings, Ceiling Fan(s), Eat-in Kitchen, High Ceilings, Open Floorplan, Walk-In Closet(s)
- Exterior Materials
- Vinyl Siding
- Exterior Features
- Rain Gutters
Mortgage Calculator
- Property History
- Schools Information
- Local Business
| MLS Number | New Status | Previous Status | Activity Date | New List Price | Previous List Price | Sold Price | DOM |
| 277323 | Sold | Contingency | Jan 3 2024 9:25AM | $913,000 | 10 | ||
| 277323 | Contingency | Active | Nov 27 2023 9:26AM | 10 | |||
| 277323 | Active | Nov 15 2023 11:25AM | $950,000 | 10 |
Learn More About This Listing

Real Estate One - Holt
4525 Willoughby Rd.
Holt, MI 48842
Office: 517-694-1121
Customer Care: 248-304-6700
Mon-Fri 9am-9pm Sat/Sun 9am-7pm
Listing Broker

Listing Courtesy of
Century 21 Affiliated
Aaron Fox
Office Address 7200 W Saginaw Hwy
THE ACCURACY OF ALL INFORMATION, REGARDLESS OF SOURCE, IS NOT GUARANTEED OR WARRANTED. ALL INFORMATION SHOULD BE INDEPENDENTLY VERIFIED.
Listings last updated: . Some properties that appear for sale on this web site may subsequently have been sold and may no longer be available.
Our Michigan real estate agents can answer all of your questions about 12420 S Wacousta Road, Eagle MI 48822. Real Estate One is part of the Real Estate One Family of Companies and dominates the Eagle, Michigan real estate market. To sell or buy a home in Eagle, Michigan, contact our real estate agents as we know the Eagle, Michigan real estate market better than anyone with over 100 years of experience in Eagle, Michigan real estate for sale.
The data relating to real estate for sale on this web site appears in part from the IDX programs of our Multiple Listing Services. Real Estate listings held by brokerage firms other than Real Estate One includes the name and address of the listing broker where available.
IDX information is provided exclusively for consumers personal, non-commercial use and may not be used for any purpose other than to identify prospective properties consumers may be interested in purchasing.
 Listing data is provided by the Greater Lansing Association of REALTORS © (GLAR) MLS. GLAR MLS data is protected by copyright.
Listing data is provided by the Greater Lansing Association of REALTORS © (GLAR) MLS. GLAR MLS data is protected by copyright.
