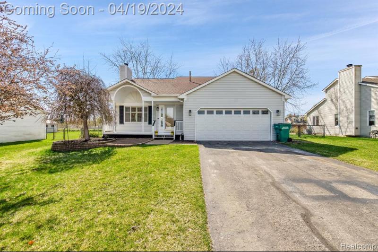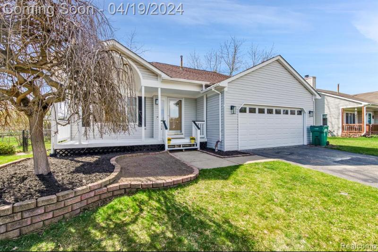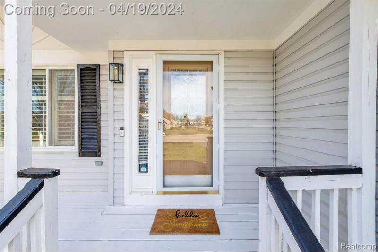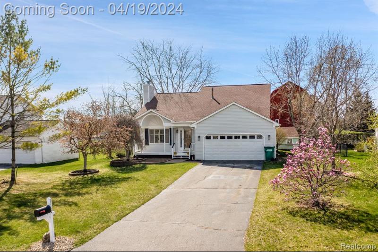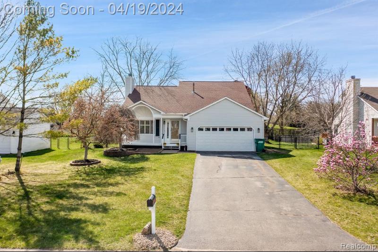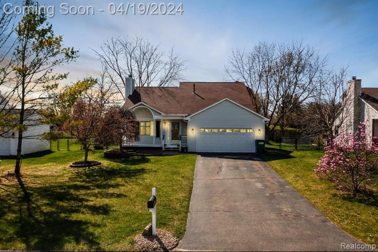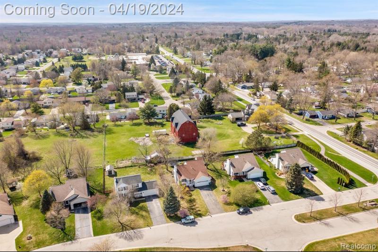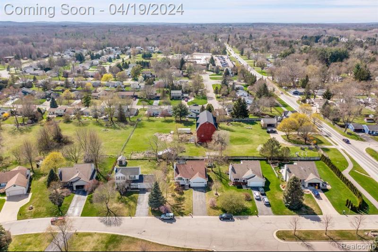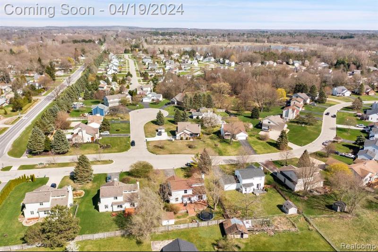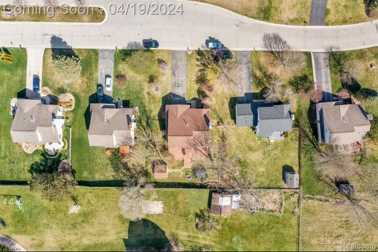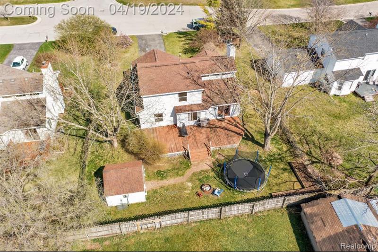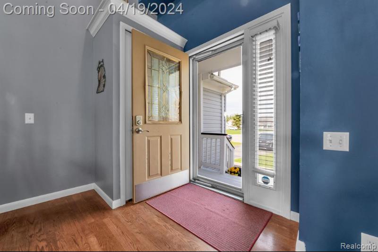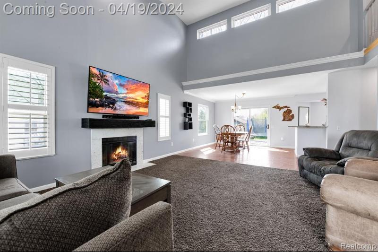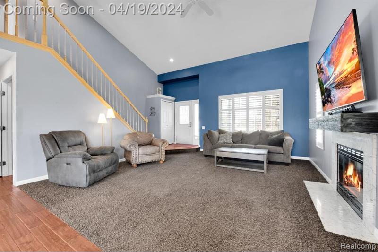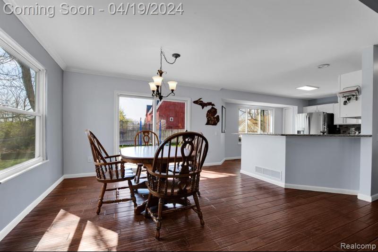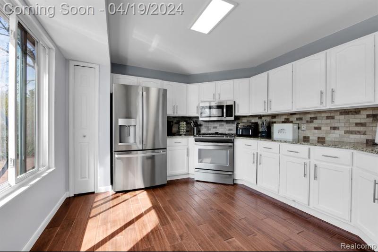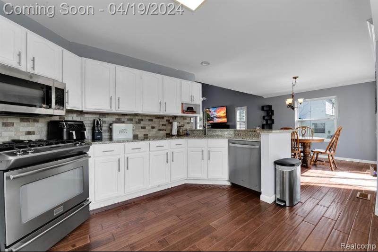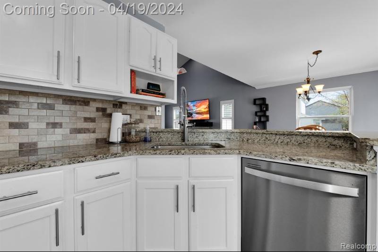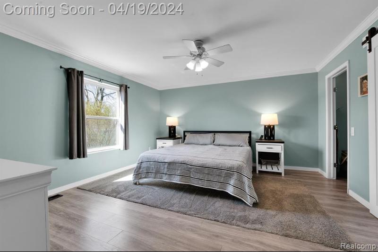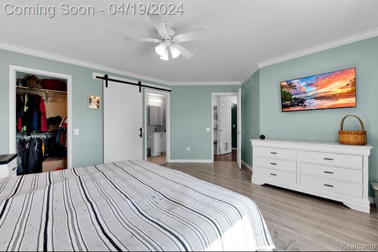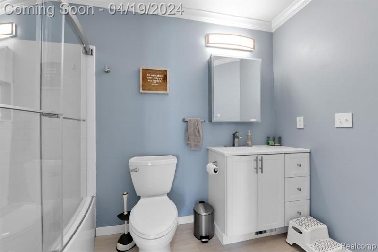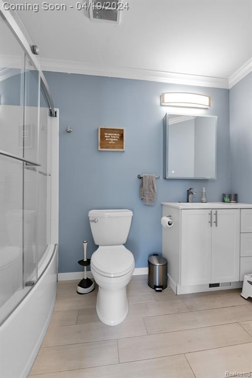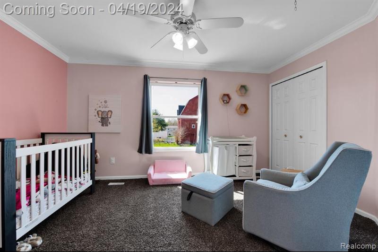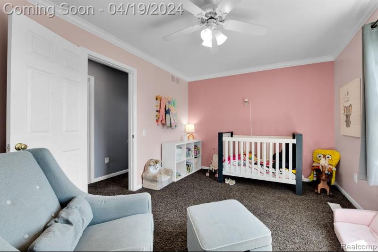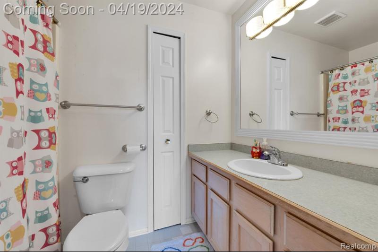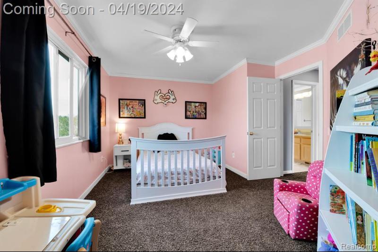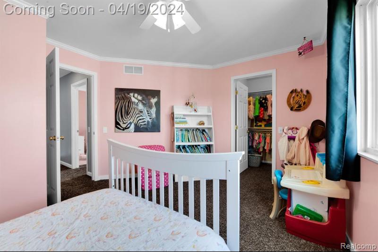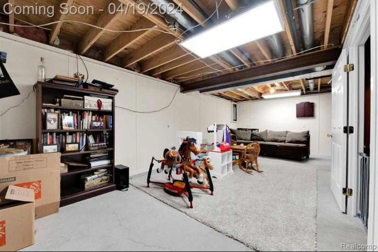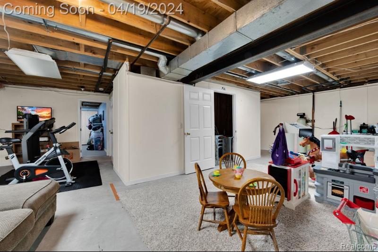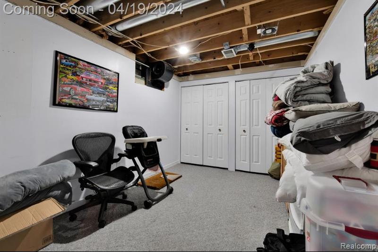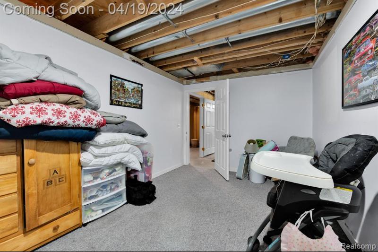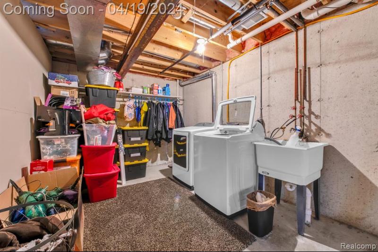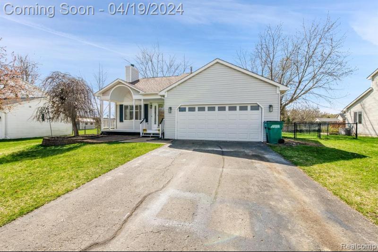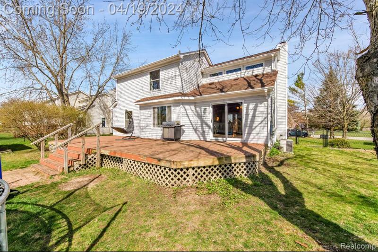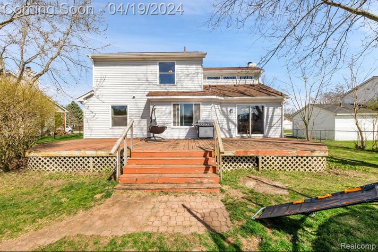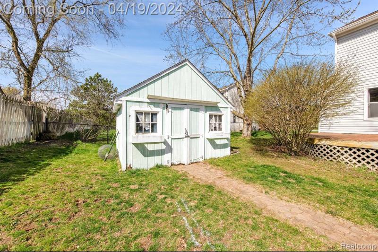For Sale Active
1112 Somerville Drive Map / directions
Oxford, MI Learn More About Oxford
48371 Market info
$365,000
Calculate Payment
- 3 Bedrooms
- 2 Full Bath
- 2,305 SqFt
- MLS# 20240024955
- Photos
- Map
- Satellite
Property Information
- Status
- Active
- Address
- 1112 Somerville Drive
- City
- Oxford
- Zip
- 48371
- County
- Oakland
- Township
- Oxford Twp
- Possession
- Negotiable
- Property Type
- Residential
- Listing Date
- 04/17/2024
- Subdivision
- Oxford Woods Sub No 4
- Total Finished SqFt
- 2,305
- Lower Finished SqFt
- 800
- Above Grade SqFt
- 1,505
- Garage
- 2.0
- Garage Desc.
- Attached, Direct Access
- Water
- Community, Public (Municipal)
- Sewer
- Public Sewer (Sewer-Sanitary)
- Year Built
- 1994
- Architecture
- 1 1/2 Story
- Home Style
- Contemporary
Taxes
- Summer Taxes
- $2,993
- Winter Taxes
- $1,691
Rooms and Land
- Kitchen
- 12.00X13.00 1st Floor
- Breakfast
- 12.00X14.00 1st Floor
- Bedroom2
- 11.00X14.00 2nd Floor
- Bedroom3
- 11.00X14.00 2nd Floor
- Laundry
- 12.00X12.00 Lower Floor
- Family
- 16.00X20.00 1st Floor
- Bedroom - Primary
- 15.00X14.00 1st Floor
- Bath2
- 8.00X8.00 2nd Floor
- Bath - Primary
- 9.00X10.00 1st Floor
- Basement
- Partially Finished
- Cooling
- Ceiling Fan(s), Central Air
- Heating
- Forced Air, Natural Gas
- Acreage
- 0.23
- Lot Dimensions
- 80x124
Features
- Fireplace Desc.
- Family Room
- Interior Features
- High Spd Internet Avail, Programmable Thermostat
- Exterior Materials
- Vinyl
- Exterior Features
- Fenced, Lighting
Mortgage Calculator
Get Pre-Approved
- Market Statistics
- Property History
- Schools Information
- Local Business
| MLS Number | New Status | Previous Status | Activity Date | New List Price | Previous List Price | Sold Price | DOM |
| 20240024955 | Active | Coming Soon | Apr 19 2024 2:15AM | 16 | |||
| 20240024955 | Coming Soon | Apr 17 2024 9:40PM | $365,000 | 16 | |||
| 219103780 | Sold | Pending | Dec 30 2019 2:49PM | $244,000 | 42 | ||
| 219103780 | Pending | Active | Nov 27 2019 6:06PM | 42 | |||
| 219103780 | Active | Contingency | Nov 15 2019 11:36AM | 42 | |||
| 219103780 | Contingency | Pending | Oct 20 2019 8:06PM | 42 | |||
| 219103780 | Pending | Active | Oct 14 2019 4:36PM | 42 | |||
| 219103780 | Active | Oct 10 2019 9:38AM | $244,000 | 42 |
Learn More About This Listing
Contact Customer Care
Mon-Fri 9am-9pm Sat/Sun 9am-7pm
248-304-6700
Listing Broker

Listing Courtesy of
Berkshire Hathaway Homeservices Kee Realty Oxford
(248) 628-7700
Office Address 15 E Burdick Street
THE ACCURACY OF ALL INFORMATION, REGARDLESS OF SOURCE, IS NOT GUARANTEED OR WARRANTED. ALL INFORMATION SHOULD BE INDEPENDENTLY VERIFIED.
Listings last updated: . Some properties that appear for sale on this web site may subsequently have been sold and may no longer be available.
Our Michigan real estate agents can answer all of your questions about 1112 Somerville Drive, Oxford MI 48371. Real Estate One, Max Broock Realtors, and J&J Realtors are part of the Real Estate One Family of Companies and dominate the Oxford, Michigan real estate market. To sell or buy a home in Oxford, Michigan, contact our real estate agents as we know the Oxford, Michigan real estate market better than anyone with over 100 years of experience in Oxford, Michigan real estate for sale.
The data relating to real estate for sale on this web site appears in part from the IDX programs of our Multiple Listing Services. Real Estate listings held by brokerage firms other than Real Estate One includes the name and address of the listing broker where available.
IDX information is provided exclusively for consumers personal, non-commercial use and may not be used for any purpose other than to identify prospective properties consumers may be interested in purchasing.
 IDX provided courtesy of Realcomp II Ltd. via Max Broock and Realcomp II Ltd, © 2024 Realcomp II Ltd. Shareholders
IDX provided courtesy of Realcomp II Ltd. via Max Broock and Realcomp II Ltd, © 2024 Realcomp II Ltd. Shareholders
