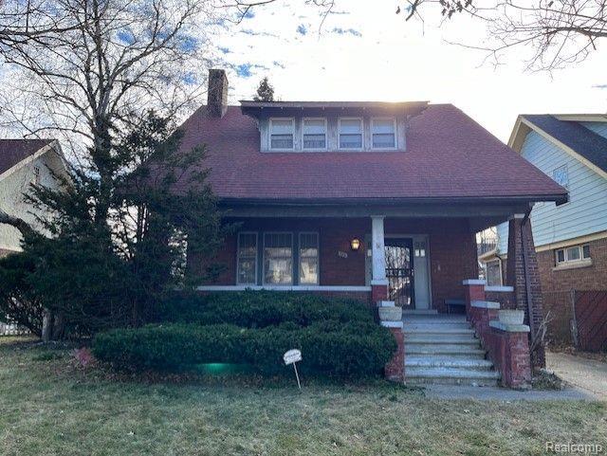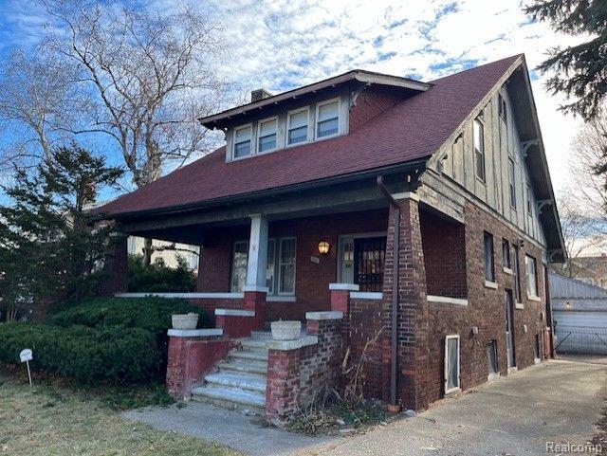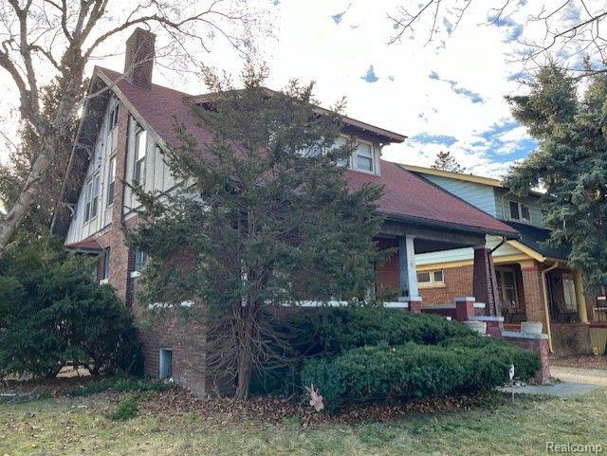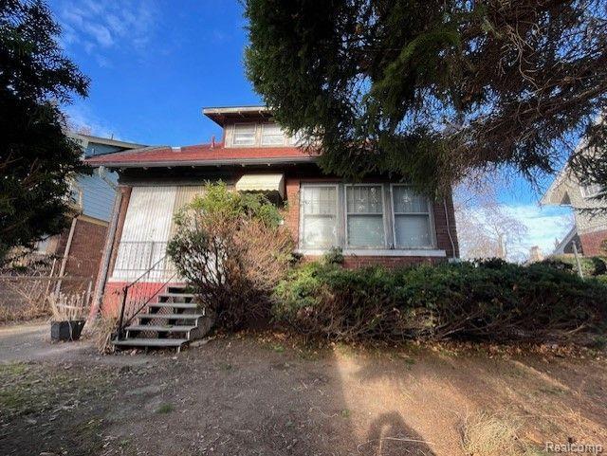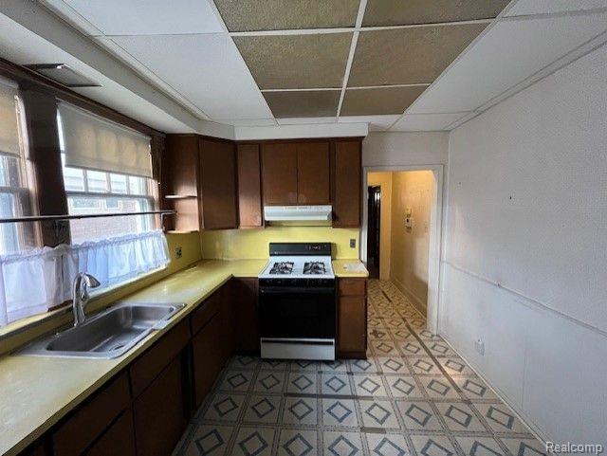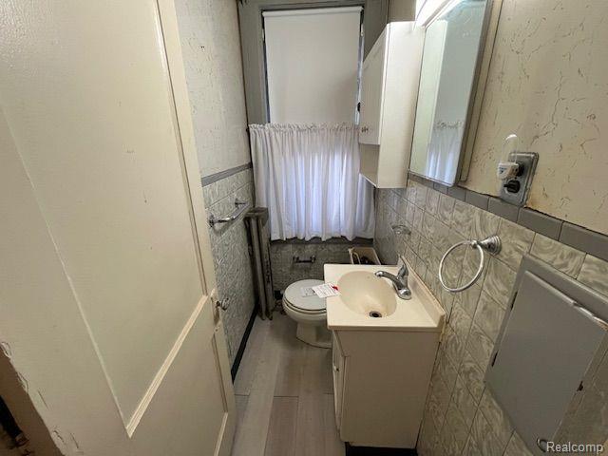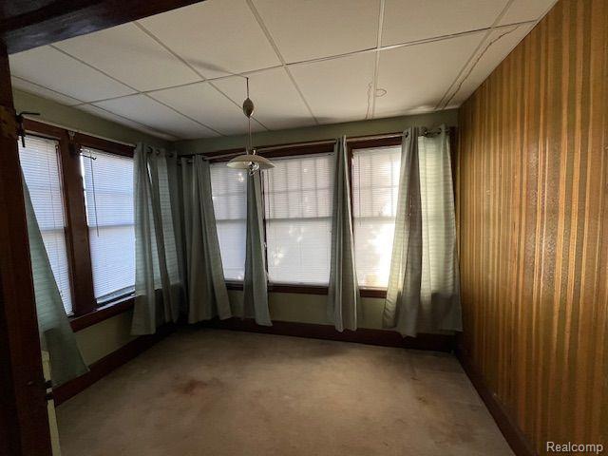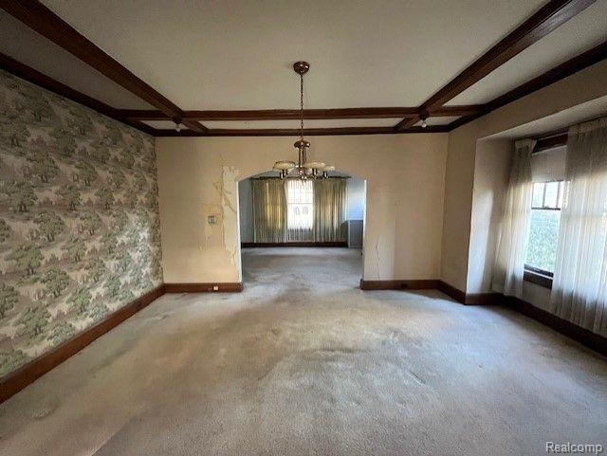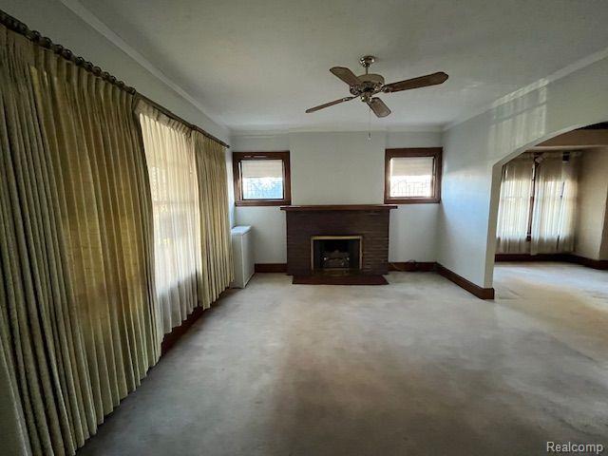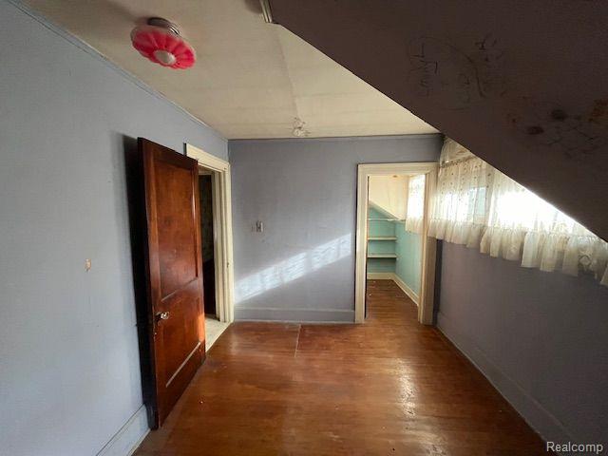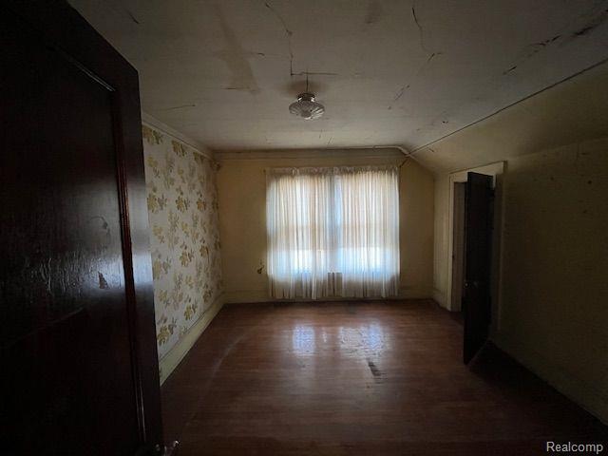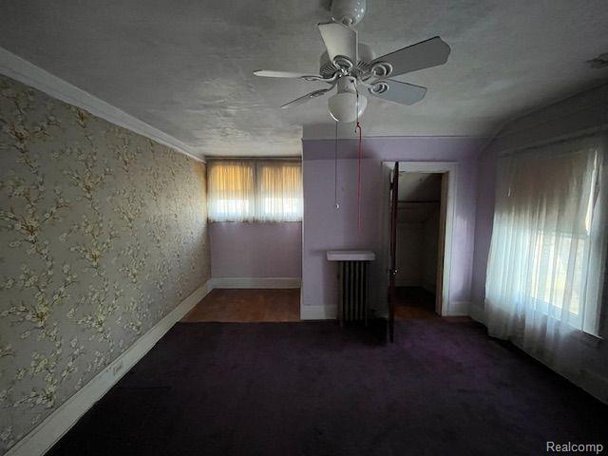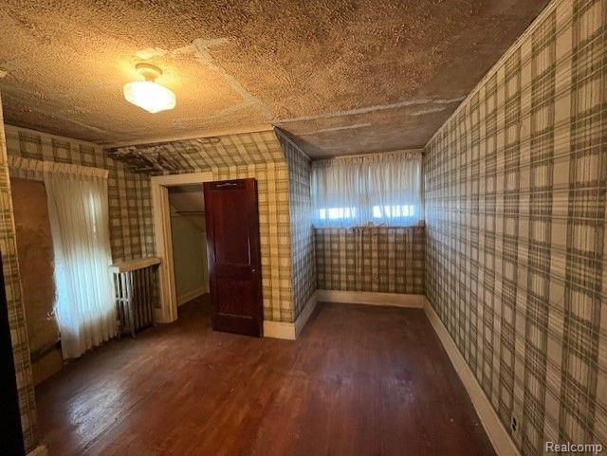$55,000
Calculate Payment
- 4 Bedrooms
- 1 Full Bath
- 1 Half Bath
- 1,901 SqFt
- MLS# 20240007859
- Photos
- Map
- Satellite
Property Information
- Status
- Pending
- Address
- 111 Moss Street
- City
- Highland Park
- Zip
- 48203
- County
- Wayne
- Township
- Highland Park
- Possession
- At Close
- Property Type
- Residential
- Listing Date
- 02/08/2024
- Subdivision
- The Medbury Sub
- Total Finished SqFt
- 1,901
- Above Grade SqFt
- 1,901
- Garage
- 2.0
- Garage Desc.
- Detached
- Water
- Public (Municipal)
- Sewer
- Sewer at Street
- Year Built
- 1914
- Architecture
- 2 Story
- Home Style
- Colonial
Taxes
- Summer Taxes
- $903
- Winter Taxes
- $220
Rooms and Land
- Bath2
- 9.00X6.00 2nd Floor
- Living
- 15.00X16.00 1st Floor
- Dining
- 12.00X16.00 1st Floor
- Kitchen
- 9.00X10.00 1st Floor
- Other
- 8.00X12.00 1st Floor
- Bedroom2
- 10.00X10.00 2nd Floor
- Bedroom3
- 14.00X13.00 2nd Floor
- Bedroom4
- 11.00X12.00 2nd Floor
- Bedroom - Primary
- 13.00X15.00 2nd Floor
- Basement
- Unfinished
- Heating
- Natural Gas, Radiant
- Acreage
- 0.14
- Lot Dimensions
- 52.50 x 113.00
Features
- Fireplace Desc.
- Living Room
- Exterior Materials
- Brick
Mortgage Calculator
Get Pre-Approved
- Market Statistics
- Property History
- Schools Information
- Local Business
| MLS Number | New Status | Previous Status | Activity Date | New List Price | Previous List Price | Sold Price | DOM |
| 20240007859 | Pending | Active | Apr 16 2024 7:05PM | 17 | |||
| 20240007859 | Active | Pending | Apr 11 2024 12:05PM | 17 | |||
| 20240007859 | Pending | Active | Feb 20 2024 9:05PM | 17 | |||
| 20240007859 | Active | Feb 8 2024 2:08PM | $55,000 | 17 |
Learn More About This Listing
Contact Customer Care
Mon-Fri 9am-9pm Sat/Sun 9am-7pm
248-304-6700
Listing Broker

Listing Courtesy of
Epic Realty Inc
(248) 327-6161
Office Address 17700 Northland Park Court Ste 7
THE ACCURACY OF ALL INFORMATION, REGARDLESS OF SOURCE, IS NOT GUARANTEED OR WARRANTED. ALL INFORMATION SHOULD BE INDEPENDENTLY VERIFIED.
Listings last updated: . Some properties that appear for sale on this web site may subsequently have been sold and may no longer be available.
Our Michigan real estate agents can answer all of your questions about 111 Moss Street, Highland Park MI 48203. Real Estate One, Max Broock Realtors, and J&J Realtors are part of the Real Estate One Family of Companies and dominate the Highland Park, Michigan real estate market. To sell or buy a home in Highland Park, Michigan, contact our real estate agents as we know the Highland Park, Michigan real estate market better than anyone with over 100 years of experience in Highland Park, Michigan real estate for sale.
The data relating to real estate for sale on this web site appears in part from the IDX programs of our Multiple Listing Services. Real Estate listings held by brokerage firms other than Real Estate One includes the name and address of the listing broker where available.
IDX information is provided exclusively for consumers personal, non-commercial use and may not be used for any purpose other than to identify prospective properties consumers may be interested in purchasing.
 IDX provided courtesy of Realcomp II Ltd. via Max Broock and Realcomp II Ltd, © 2024 Realcomp II Ltd. Shareholders
IDX provided courtesy of Realcomp II Ltd. via Max Broock and Realcomp II Ltd, © 2024 Realcomp II Ltd. Shareholders
