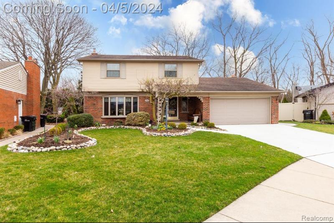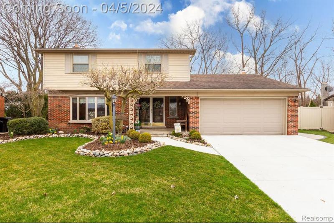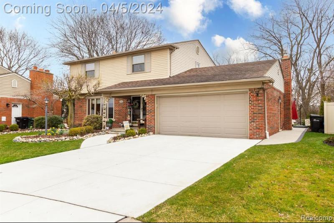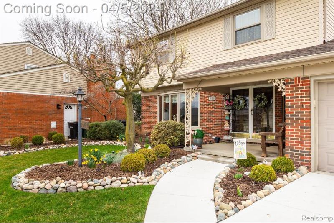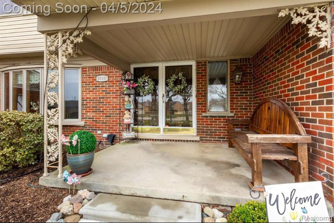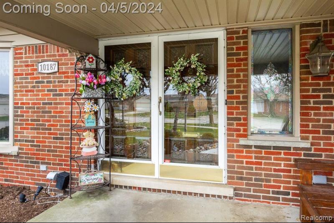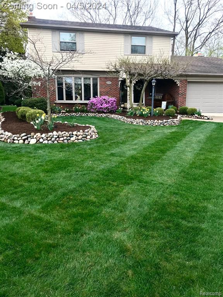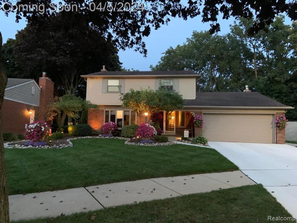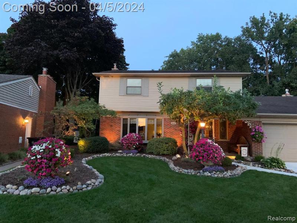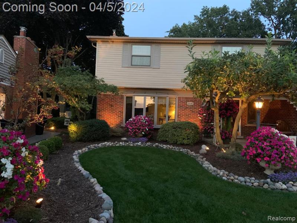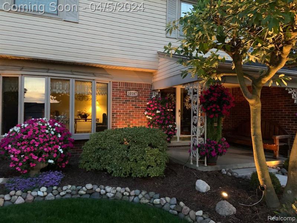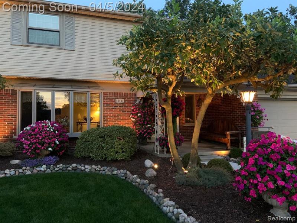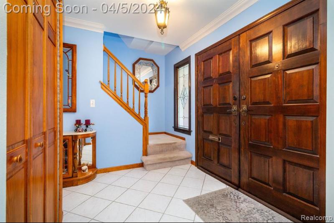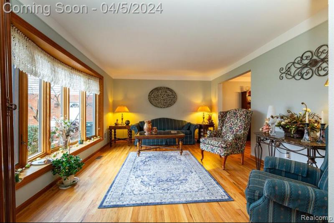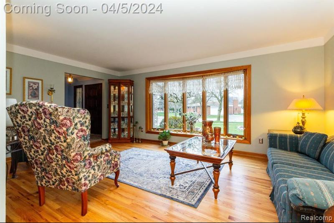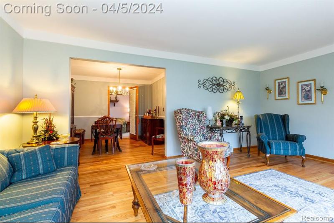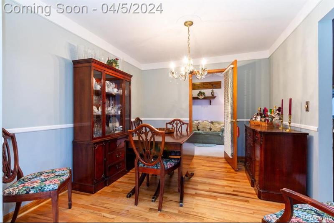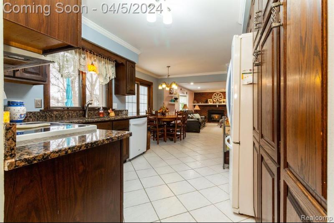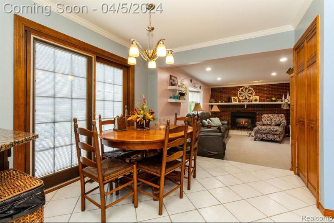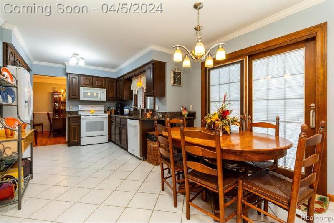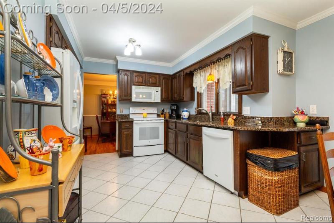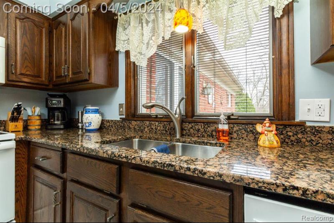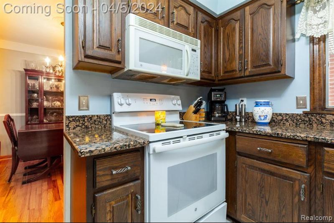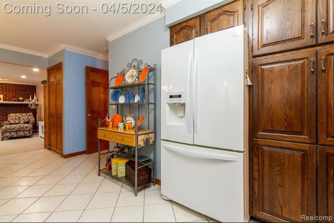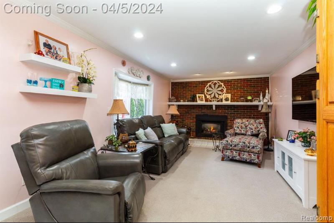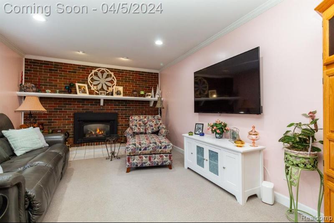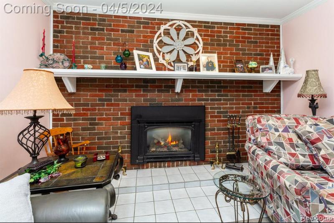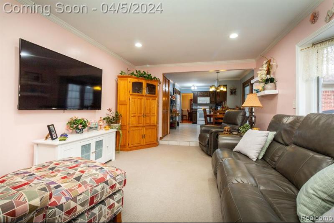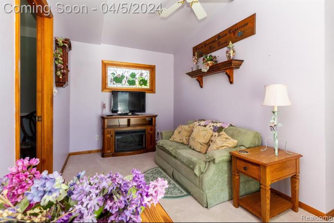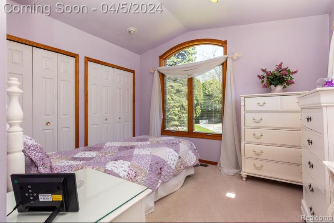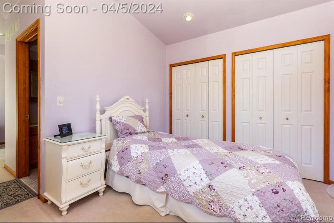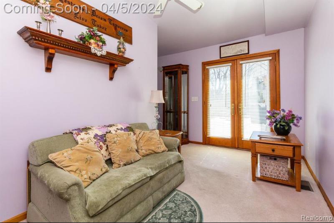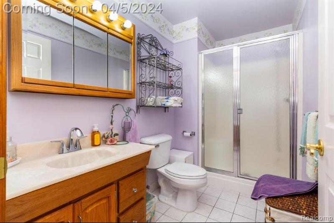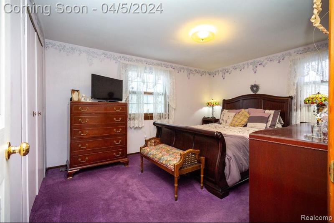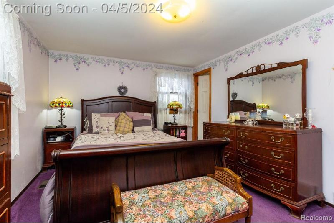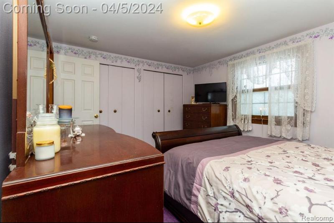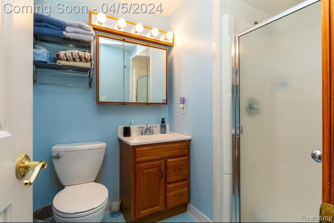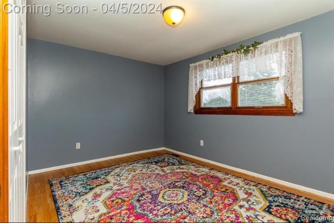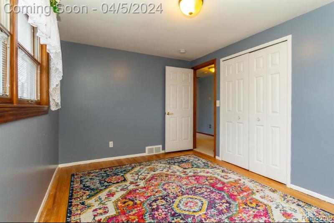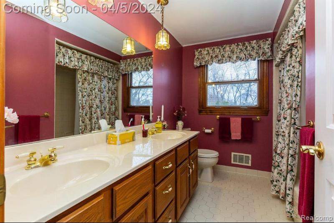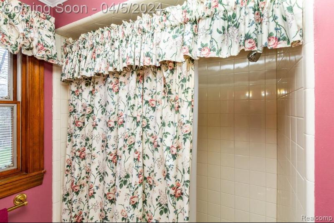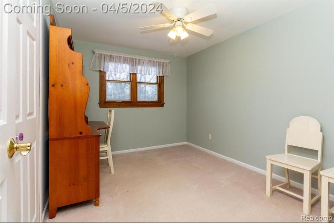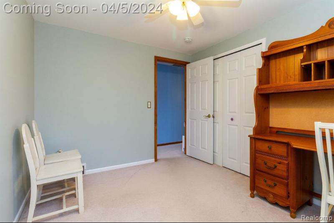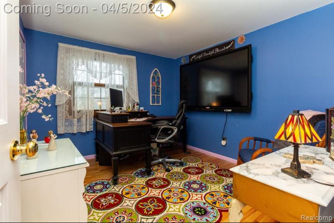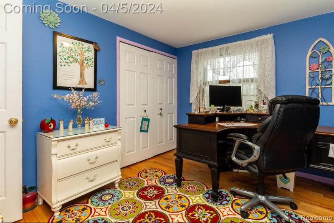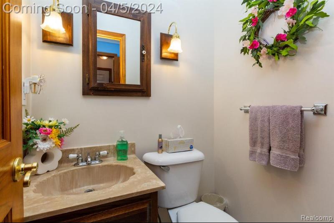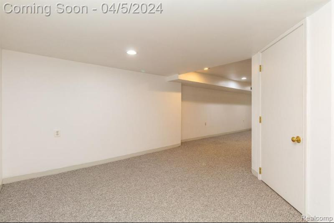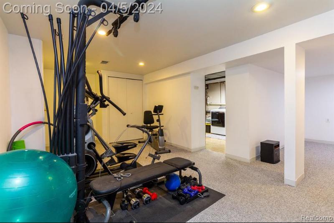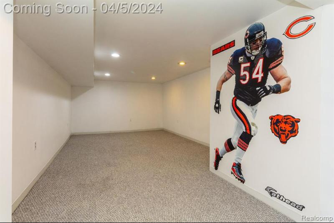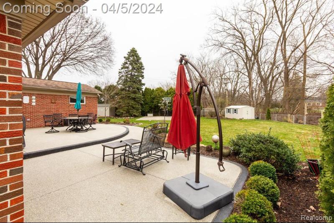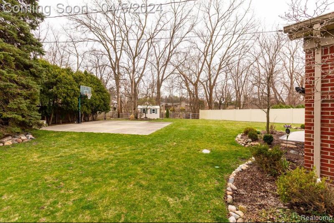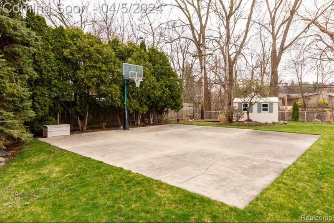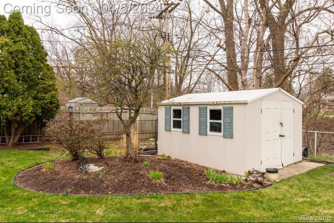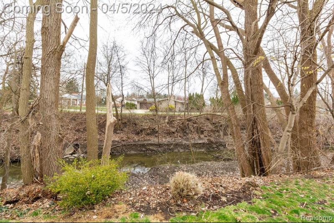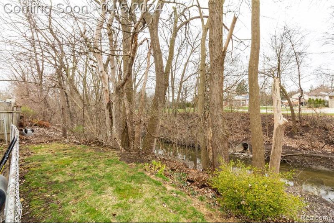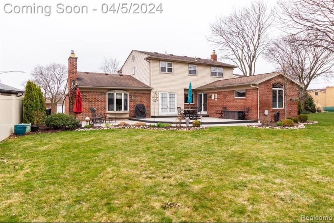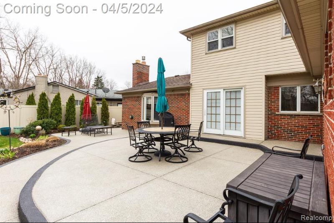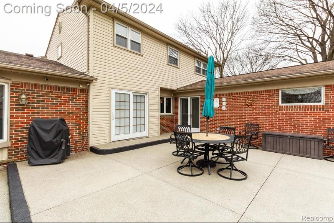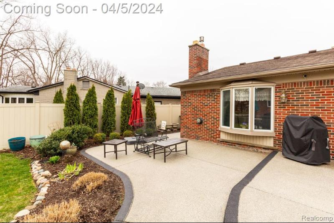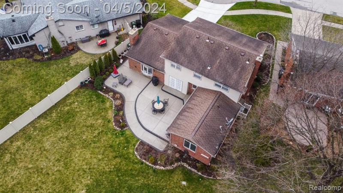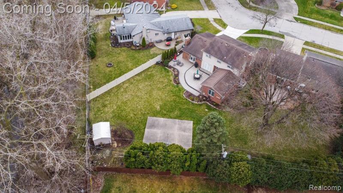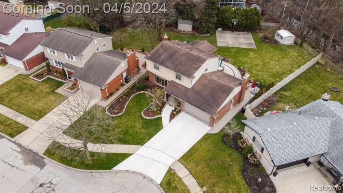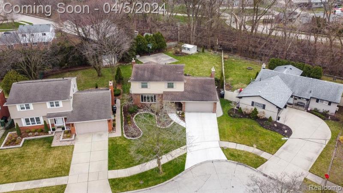For Sale Pending
10187 Andrews Avenue Map / directions
Allen Park, MI Learn More About Allen Park
48101 Market info
$399,900
Calculate Payment
- 5 Bedrooms
- 3 Full Bath
- 1 Half Bath
- 3,201 SqFt
- MLS# 20240020903
- Photos
- Map
- Satellite
Property Information
- Status
- Pending
- Address
- 10187 Andrews Avenue
- City
- Allen Park
- Zip
- 48101
- County
- Wayne
- Township
- Allen Park
- Possession
- Close Plus 16-2
- Property Type
- Residential
- Listing Date
- 04/03/2024
- Subdivision
- Marsten Estates Sub No 2
- Total Finished SqFt
- 3,201
- Lower Finished SqFt
- 900
- Above Grade SqFt
- 2,301
- Garage
- 2.0
- Garage Desc.
- Attached, Direct Access, Door Opener, Electricity
- Water
- Public (Municipal)
- Sewer
- Public Sewer (Sewer-Sanitary)
- Year Built
- 1965
- Architecture
- 2 Story
- Home Style
- Colonial
Taxes
- Summer Taxes
- $4,859
- Winter Taxes
- $1,250
Rooms and Land
- Family
- 13.00X19.00 1st Floor
- Kitchen
- 11.00X20.00 1st Floor
- Dining
- 9.00X10.00 1st Floor
- Living
- 13.00X18.00 1st Floor
- Bedroom2
- 9.00X12.00 2nd Floor
- Bedroom3
- 10.00X11.00 2nd Floor
- Bedroom4
- 10.00X13.00 2nd Floor
- Bedroom - Primary
- 11.00X14.00 2nd Floor
- Bedroom - Primary-1
- 16.00X24.00 1st Floor
- Bath - Primary
- 0X0 2nd Floor
- Bath2
- 0X0 2nd Floor
- Bath - Primary-1
- 0X0 1st Floor
- Lavatory2
- 0X0 1st Floor
- Basement
- Finished
- Cooling
- Attic Fan, Central Air
- Heating
- Forced Air, Natural Gas
- Acreage
- 0.27
- Lot Dimensions
- 53X154X69X53X140
- Appliances
- Dishwasher, Disposal, Free-Standing Electric Oven, Free-Standing Refrigerator, Microwave
Features
- Fireplace Desc.
- Family Room, Gas, Natural
- Interior Features
- High Spd Internet Avail
- Exterior Materials
- Brick, Vinyl
- Exterior Features
- Lighting
Mortgage Calculator
Get Pre-Approved
- Market Statistics
- Property History
- Schools Information
- Local Business
| MLS Number | New Status | Previous Status | Activity Date | New List Price | Previous List Price | Sold Price | DOM |
| 20240020903 | Pending | Active | Apr 9 2024 12:05PM | 6 | |||
| 20240020903 | Active | Coming Soon | Apr 5 2024 2:15AM | 6 | |||
| 20240020903 | Coming Soon | Apr 3 2024 10:40AM | $399,900 | 6 |
Learn More About This Listing
Contact Customer Care
Mon-Fri 9am-9pm Sat/Sun 9am-7pm
248-304-6700
Listing Broker

Listing Courtesy of
Real Estate Unlimited, Inc
(313) 383-4400
Office Address 7614 Allen
THE ACCURACY OF ALL INFORMATION, REGARDLESS OF SOURCE, IS NOT GUARANTEED OR WARRANTED. ALL INFORMATION SHOULD BE INDEPENDENTLY VERIFIED.
Listings last updated: . Some properties that appear for sale on this web site may subsequently have been sold and may no longer be available.
Our Michigan real estate agents can answer all of your questions about 10187 Andrews Avenue, Allen Park MI 48101. Real Estate One, Max Broock Realtors, and J&J Realtors are part of the Real Estate One Family of Companies and dominate the Allen Park, Michigan real estate market. To sell or buy a home in Allen Park, Michigan, contact our real estate agents as we know the Allen Park, Michigan real estate market better than anyone with over 100 years of experience in Allen Park, Michigan real estate for sale.
The data relating to real estate for sale on this web site appears in part from the IDX programs of our Multiple Listing Services. Real Estate listings held by brokerage firms other than Real Estate One includes the name and address of the listing broker where available.
IDX information is provided exclusively for consumers personal, non-commercial use and may not be used for any purpose other than to identify prospective properties consumers may be interested in purchasing.
 IDX provided courtesy of Realcomp II Ltd. via Max Broock and Realcomp II Ltd, © 2024 Realcomp II Ltd. Shareholders
IDX provided courtesy of Realcomp II Ltd. via Max Broock and Realcomp II Ltd, © 2024 Realcomp II Ltd. Shareholders
