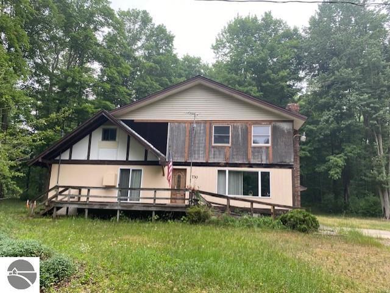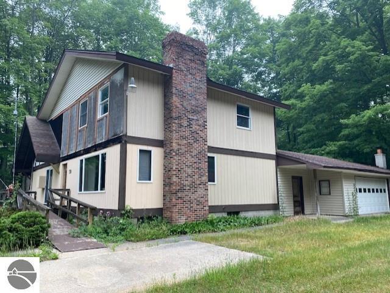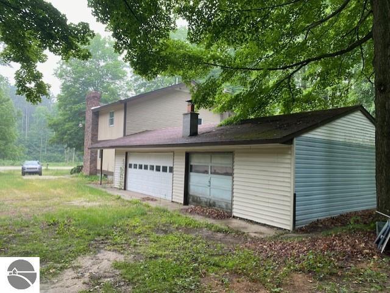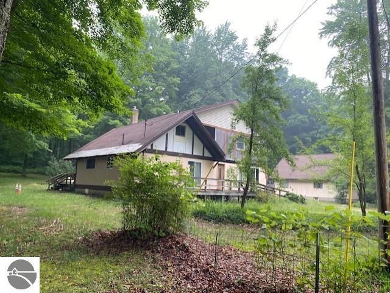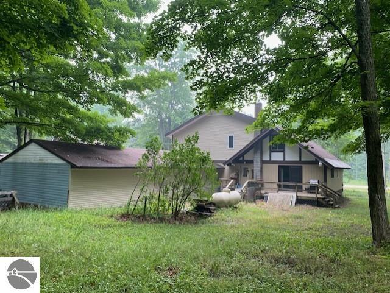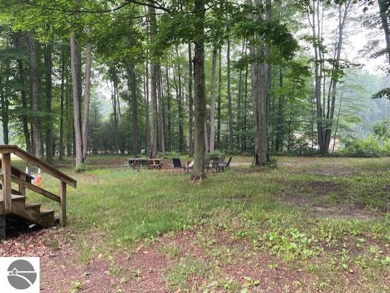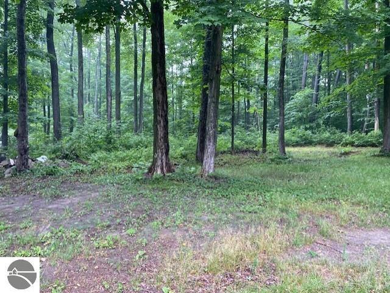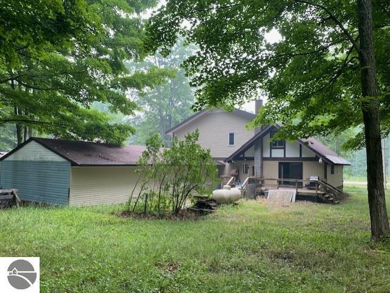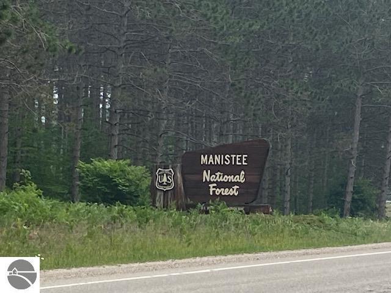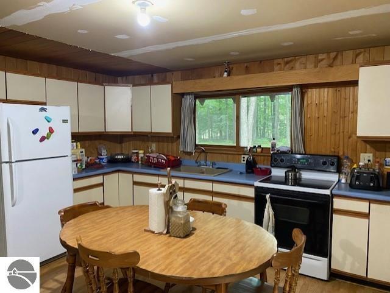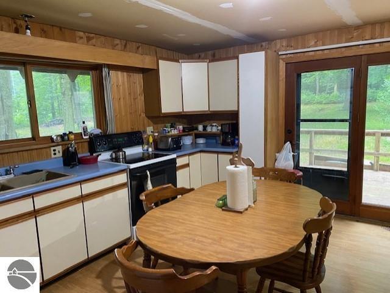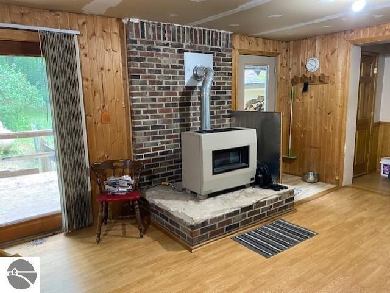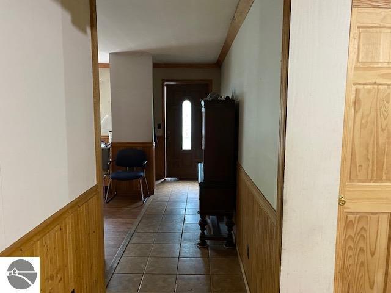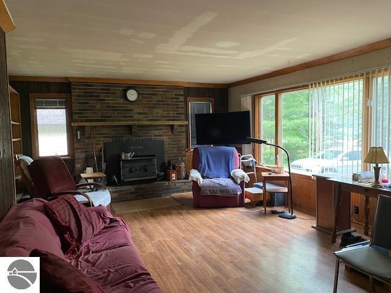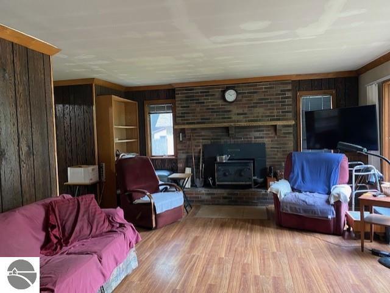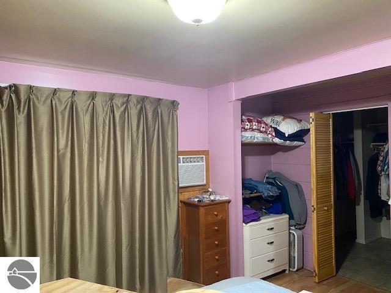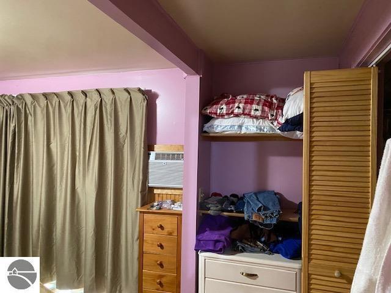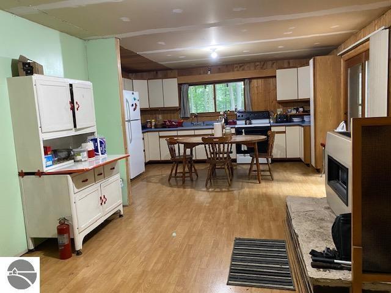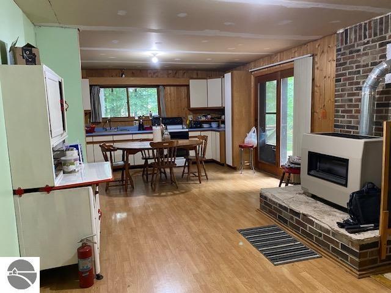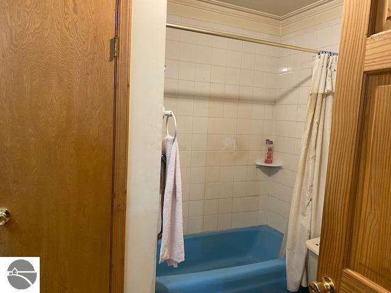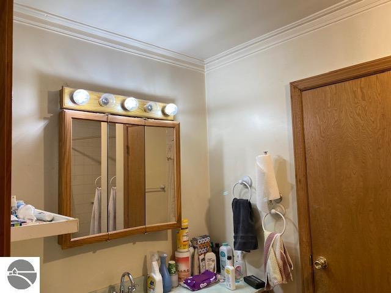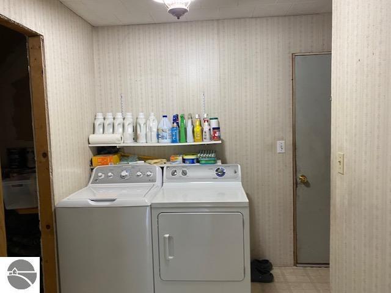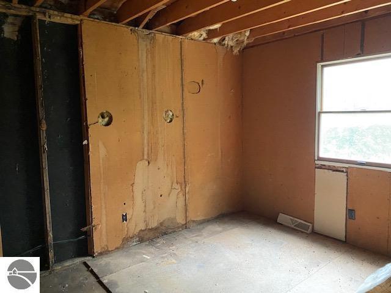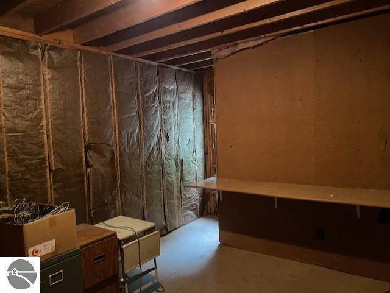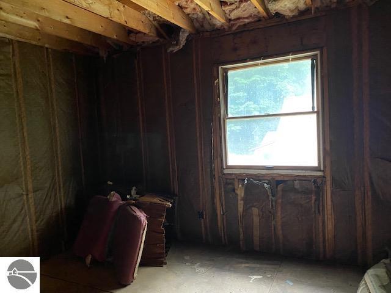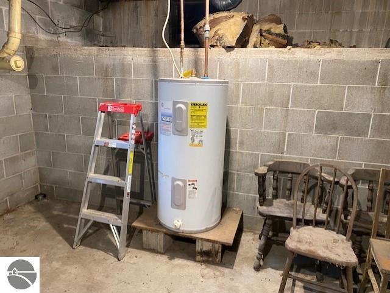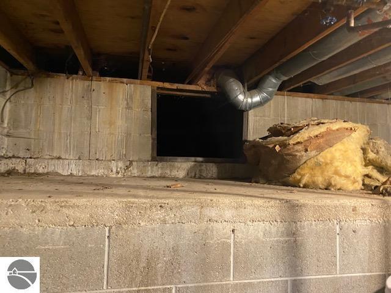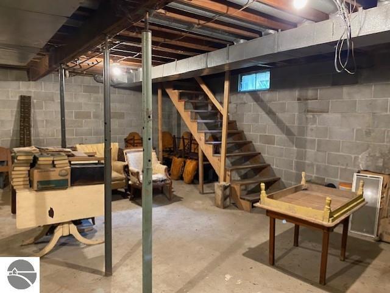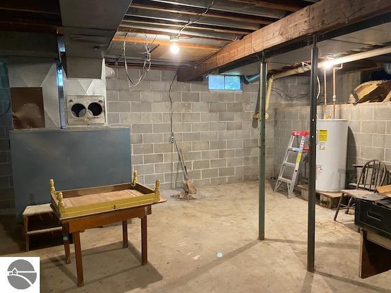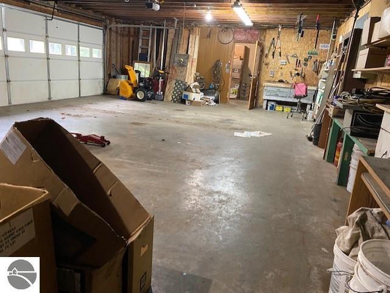$148,000
Calculate Payment
- 5 Bedrooms
- 2 Full Bath
- 1,296 SqFt
- MLS# 1912978
- Photos
- Map
- Satellite
Property Information
- Status
- Contingency [?]
- Address
- 730 W M-55
- City
- Boon
- Zip
- 49618
- County
- Wexford
- Township
- Henderson
- Possession
- At Closing
- Zoning
- Residential
- Property Type
- Residential
- Listing Date
- 07/02/2023
- Total Finished SqFt
- 1,296
- Above Grade SqFt
- 1,296
- Garage
- 3.0
- Garage Desc.
- Attached, Concrete Floors
- Waterfront Desc
- None
- Water
- Private Well
- Sewer
- Private Septic
- Year Built
- 1965
- Home Style
- 1.5 Story, 2 Story
Taxes
- Taxes
- $1,263
- Summer Taxes
- $647
- Winter Taxes
- $616
Rooms and Land
- Kitchen
- 15.6'X10.9' 1st Floor
- Laundry
- 1st Floor
- Living
- 17.6'X13' 1st Floor
- MasterBedroom
- 15'X11' 1st Floor
- Dining
- 11.10'X12' 1st Floor
- 1st Floor Master
- Yes
- Basement
- Block, Crawl Space, Partial
- Cooling
- Propane, Space Heater, Wood
- Heating
- Propane, Space Heater, Wood
- Acreage
- 0.87
- Lot Dimensions
- 181' x 212'
- Appliances
- Electric Water Heater, Oven/Range, Refrigerator
Features
- Fireplace Desc.
- Fireplace(s), Wood
- Interior Features
- Fixer-Upper, Foyer Entrance
- Exterior Materials
- Press Board, Wood
- Exterior Features
- Countryside View
- Additional Buildings
- None
Mortgage Calculator
Get Pre-Approved
- Property History
- Schools Information
- Local Business
| MLS Number | New Status | Previous Status | Activity Date | New List Price | Previous List Price | Sold Price | DOM |
| 1912978 | Contingency | Active | Mar 5 2024 9:45AM | 301 | |||
| 1912978 | Oct 4 2023 2:15PM | $148,000 | $175,000 | 301 | |||
| 1912978 | Active | Jul 5 2023 7:45AM | $175,000 | 301 |
Learn More About This Listing
Contact Customer Care
Mon-Fri 9am-9pm Sat/Sun 9am-7pm
800-871-9992
Listing Broker

Listing Courtesy of
Bayside Real Estate
Office Address 5748 US 31
THE ACCURACY OF ALL INFORMATION, REGARDLESS OF SOURCE, IS NOT GUARANTEED OR WARRANTED. ALL INFORMATION SHOULD BE INDEPENDENTLY VERIFIED.
Listings last updated: . Some properties that appear for sale on this web site may subsequently have been sold and may no longer be available.
Our Michigan real estate agents can answer all of your questions about 730 W M-55, Boon MI 49618. Real Estate One, Max Broock Realtors, and J&J Realtors are part of the Real Estate One Family of Companies and dominate the Boon, Michigan real estate market. To sell or buy a home in Boon, Michigan, contact our real estate agents as we know the Boon, Michigan real estate market better than anyone with over 100 years of experience in Boon, Michigan real estate for sale.
The data relating to real estate for sale on this web site appears in part from the IDX programs of our Multiple Listing Services. Real Estate listings held by brokerage firms other than Real Estate One includes the name and address of the listing broker where available.
IDX information is provided exclusively for consumers personal, non-commercial use and may not be used for any purpose other than to identify prospective properties consumers may be interested in purchasing.
 Northern Great Lakes REALTORS® MLS. All rights reserved.
Northern Great Lakes REALTORS® MLS. All rights reserved.
