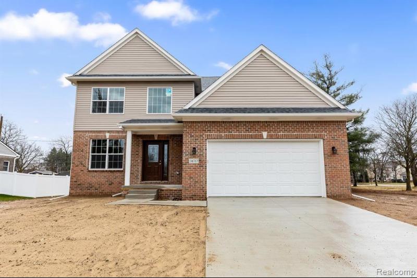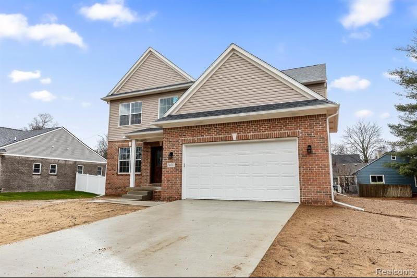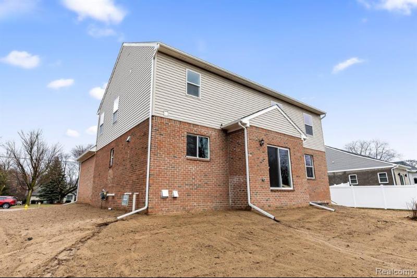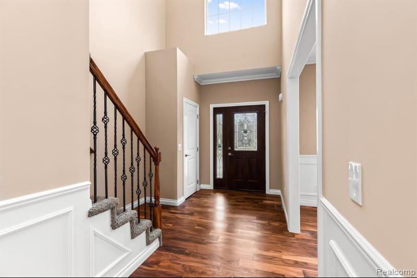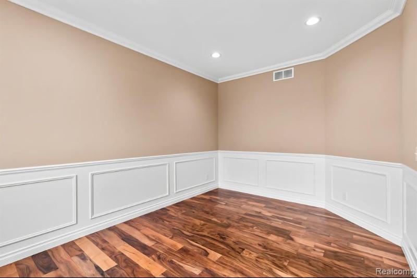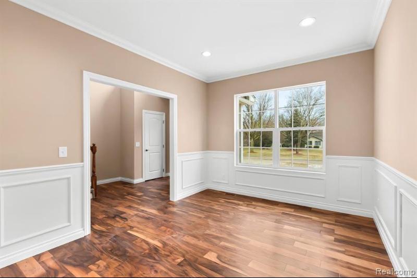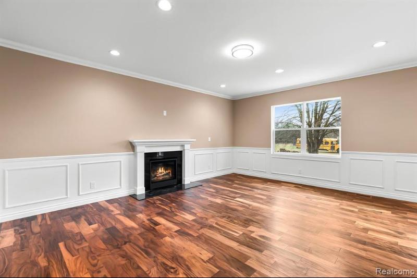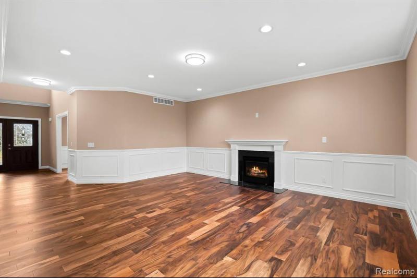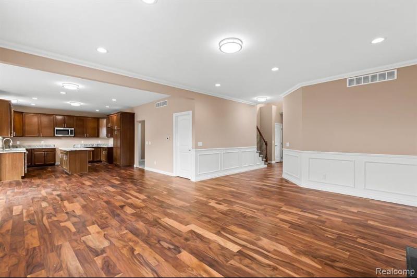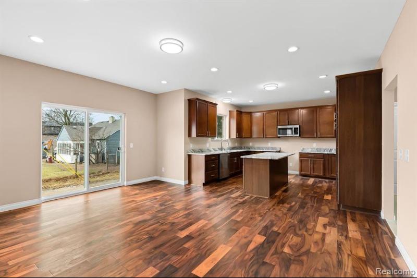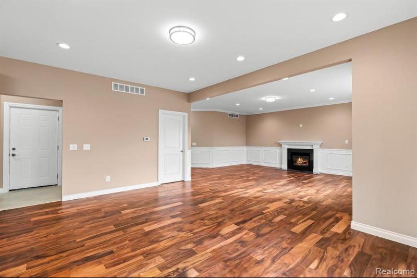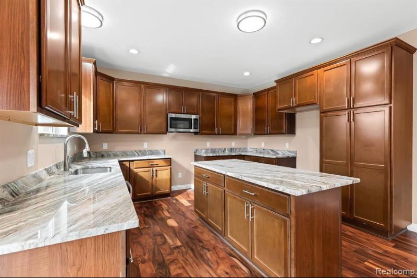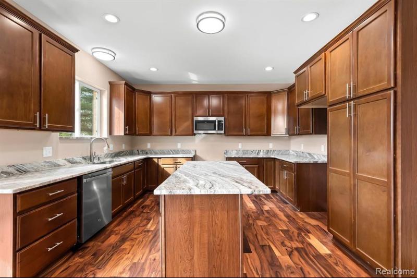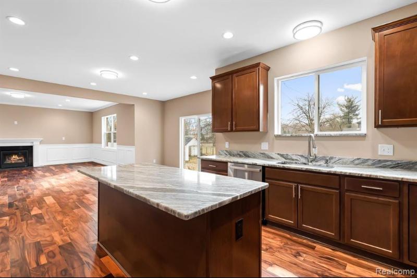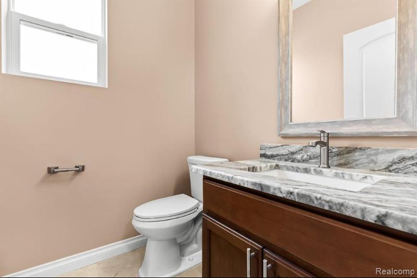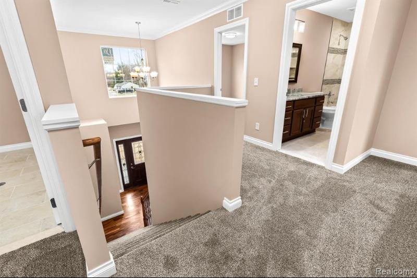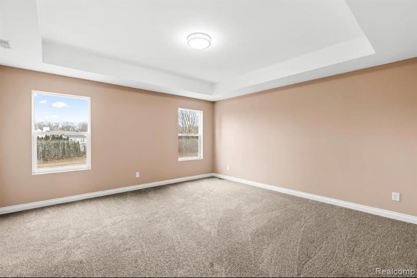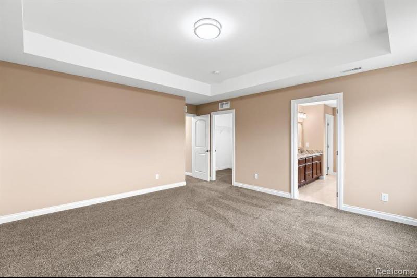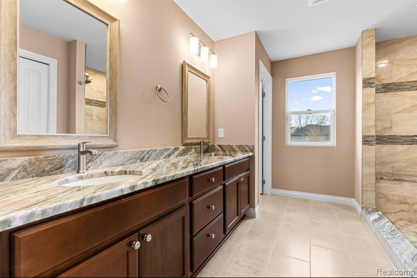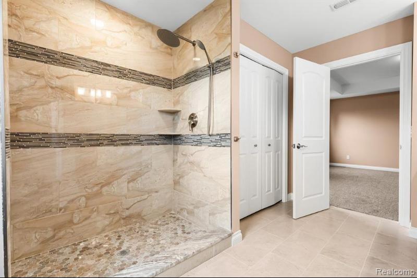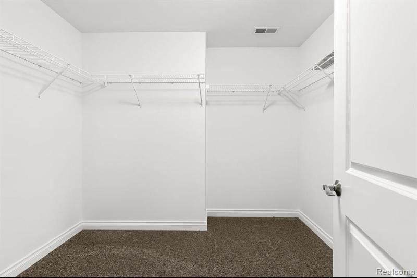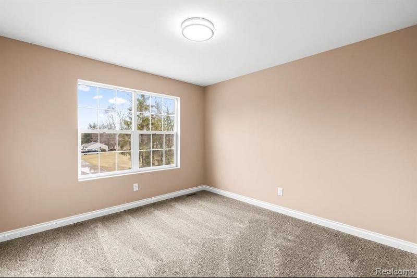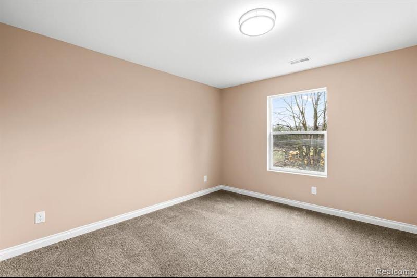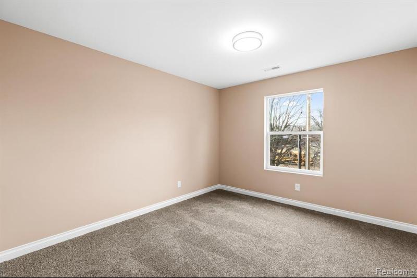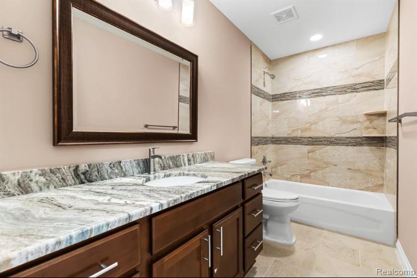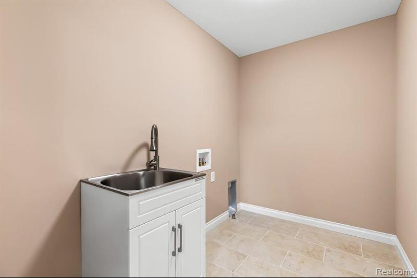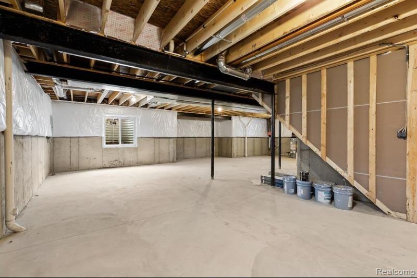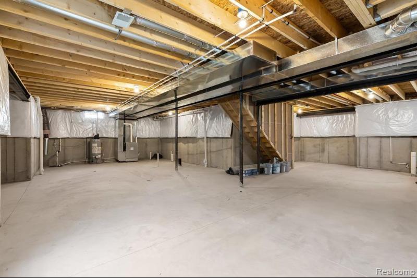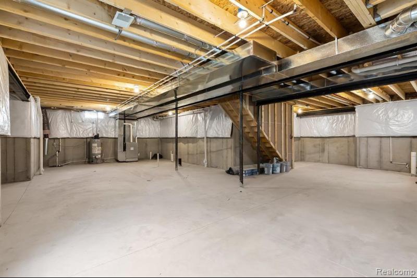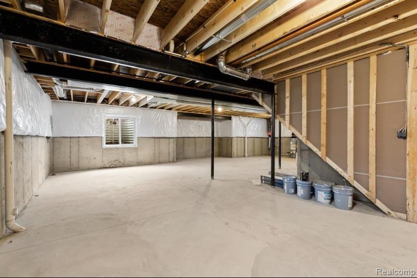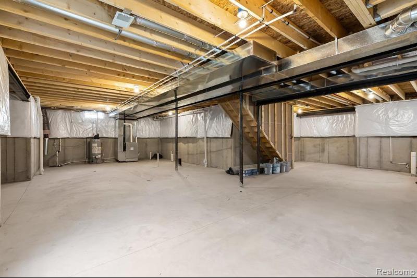For Sale Active
38717 Belliveau Map / directions
Westland, MI Learn More About Westland
48185 Market info
$539,900
Calculate Payment
- 4 Bedrooms
- 2 Full Bath
- 1 Half Bath
- 2,600 SqFt
- MLS# 20240014063
- Photos
- Map
- Satellite
Property Information
- Status
- Active
- Address
- 38717 Belliveau
- City
- Westland
- Zip
- 48185
- County
- Wayne
- Township
- Westland
- Possession
- At Close
- Property Type
- Residential
- Listing Date
- 03/06/2024
- Total Finished SqFt
- 2,600
- Above Grade SqFt
- 2,600
- Garage
- 2.0
- Garage Desc.
- Attached
- Water
- Public (Municipal)
- Sewer
- Public Sewer (Sewer-Sanitary)
- Year Built
- 2024
- Architecture
- 2 Story
- Home Style
- Colonial
Taxes
- Summer Taxes
- $1,045
- Winter Taxes
- $400
Rooms and Land
- Bedroom2
- 14.00X11.00 2nd Floor
- Bedroom3
- 14.00X12.00 2nd Floor
- Bedroom - Primary
- 15.00X16.00 2nd Floor
- Breakfast
- 18.00X14.00 1st Floor
- Laundry
- 10.00X8.00 2nd Floor
- Bath2
- 10.00X7.00 2nd Floor
- Bath - Primary
- 14.00X10.00 2nd Floor
- Bedroom4
- 14.00X11.00 2nd Floor
- Other
- 12.00X15.00 1st Floor
- Kitchen
- 16.00X15.00 1st Floor
- Lavatory2
- 0X0 1st Floor
- Family
- 18.00X18.00 1st Floor
- Basement
- Daylight, Unfinished
- Cooling
- Central Air
- Heating
- Forced Air, Natural Gas
- Acreage
- 0.33
- Lot Dimensions
- 98X145
- Appliances
- Dishwasher, Disposal, Microwave
Features
- Fireplace Desc.
- Family Room
- Interior Features
- Circuit Breakers, ENERGY STAR® Qualified Window(s), Egress Window(s)
- Exterior Materials
- Brick, Vinyl
Mortgage Calculator
Get Pre-Approved
- Market Statistics
- Property History
- Schools Information
- Local Business
| MLS Number | New Status | Previous Status | Activity Date | New List Price | Previous List Price | Sold Price | DOM |
| 20240014063 | Active | Mar 6 2024 2:05PM | $539,900 | 52 | |||
| 2210089314 | Withdrawn | Active | Sep 21 2023 5:05PM | 697 | |||
| 2210089314 | Sep 7 2023 8:36AM | $519,999 | $519,950 | 697 | |||
| 2210089314 | Mar 20 2023 9:36AM | $519,950 | $519,900 | 697 | |||
| 2210089314 | Jun 25 2022 9:35AM | $519,900 | $479,000 | 697 | |||
| 2210089314 | Active | Oct 24 2021 1:38PM | $479,000 | 697 |
Learn More About This Listing
Contact Customer Care
Mon-Fri 9am-9pm Sat/Sun 9am-7pm
248-304-6700
Listing Broker

Listing Courtesy of
Platinum Real Estate
(734) 612-0726
Office Address 32826 Five Mile Rd
THE ACCURACY OF ALL INFORMATION, REGARDLESS OF SOURCE, IS NOT GUARANTEED OR WARRANTED. ALL INFORMATION SHOULD BE INDEPENDENTLY VERIFIED.
Listings last updated: . Some properties that appear for sale on this web site may subsequently have been sold and may no longer be available.
Our Michigan real estate agents can answer all of your questions about 38717 Belliveau, Westland MI 48185. Real Estate One, Max Broock Realtors, and J&J Realtors are part of the Real Estate One Family of Companies and dominate the Westland, Michigan real estate market. To sell or buy a home in Westland, Michigan, contact our real estate agents as we know the Westland, Michigan real estate market better than anyone with over 100 years of experience in Westland, Michigan real estate for sale.
The data relating to real estate for sale on this web site appears in part from the IDX programs of our Multiple Listing Services. Real Estate listings held by brokerage firms other than Real Estate One includes the name and address of the listing broker where available.
IDX information is provided exclusively for consumers personal, non-commercial use and may not be used for any purpose other than to identify prospective properties consumers may be interested in purchasing.
 IDX provided courtesy of Realcomp II Ltd. via Max Broock and Realcomp II Ltd, © 2024 Realcomp II Ltd. Shareholders
IDX provided courtesy of Realcomp II Ltd. via Max Broock and Realcomp II Ltd, © 2024 Realcomp II Ltd. Shareholders
