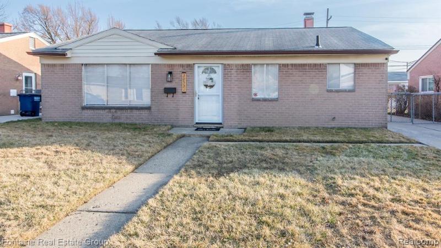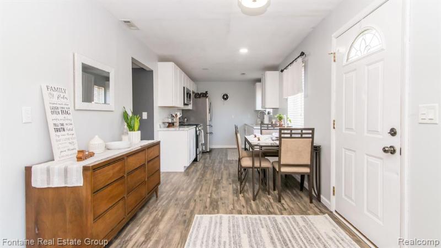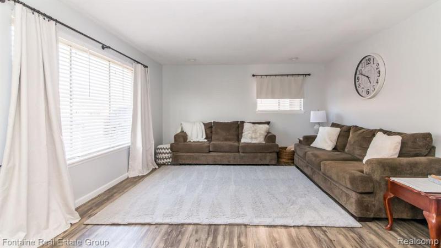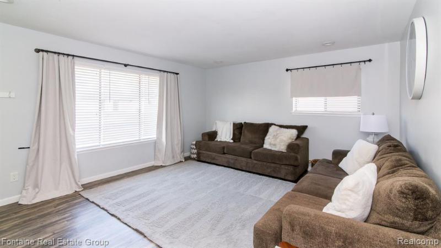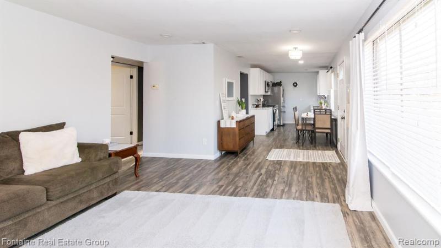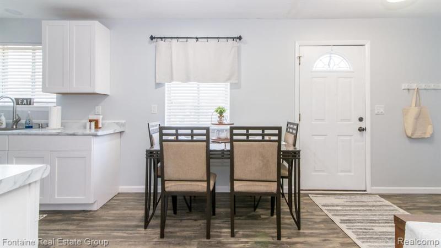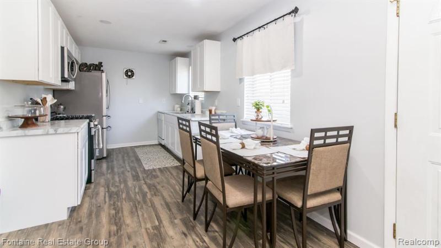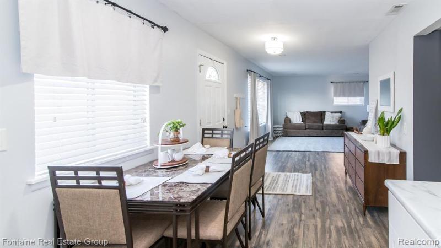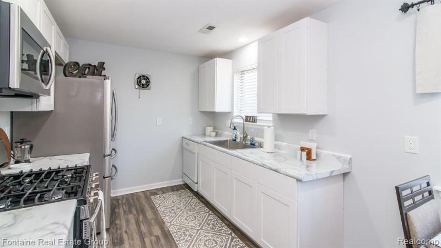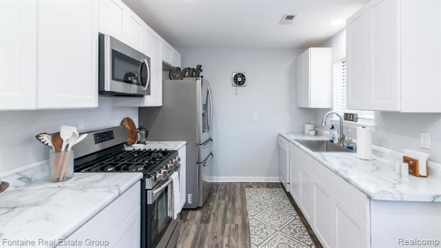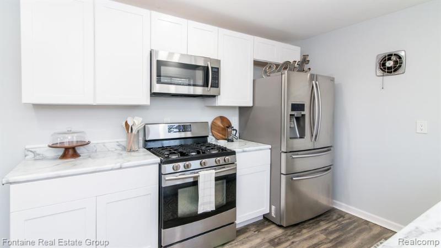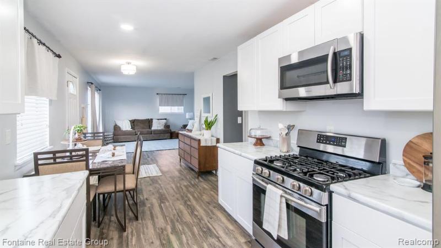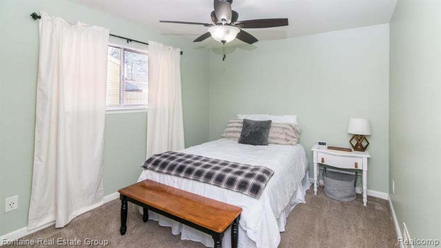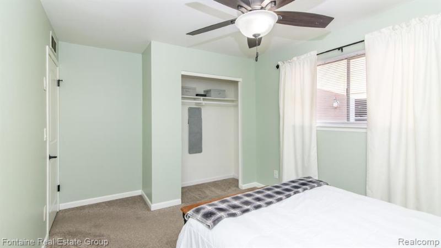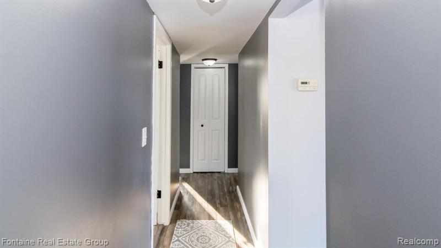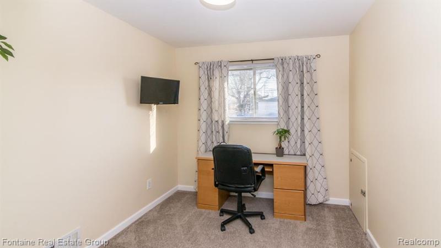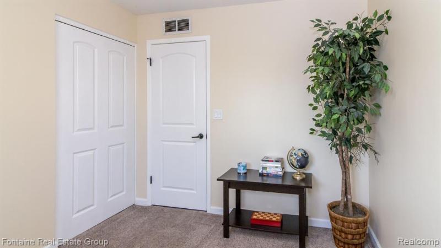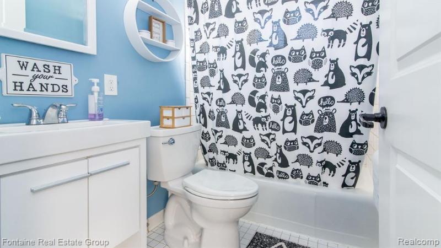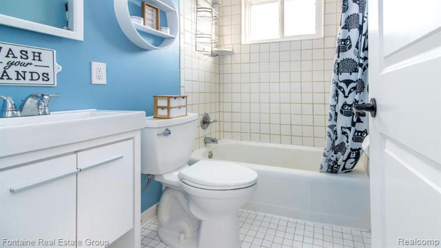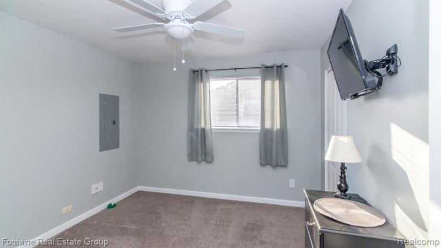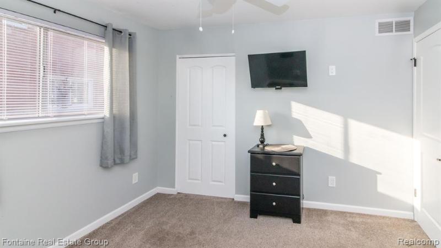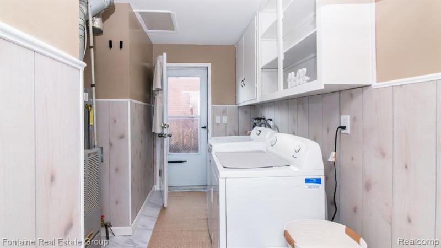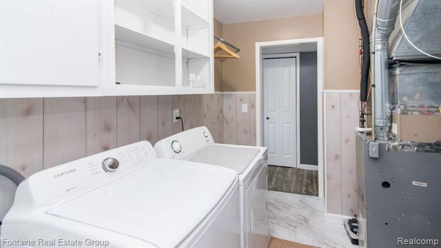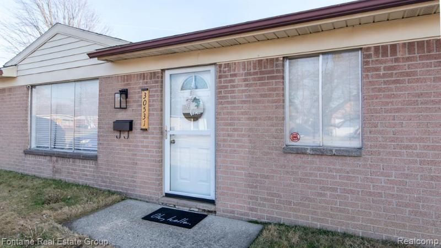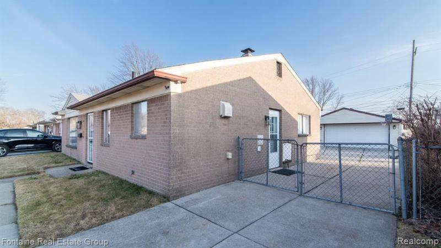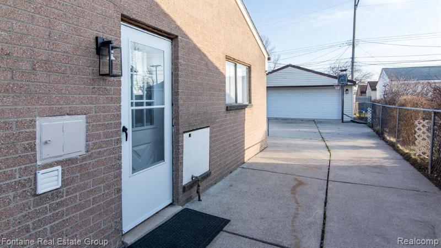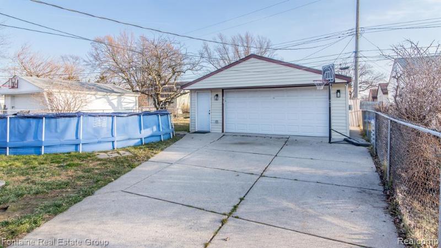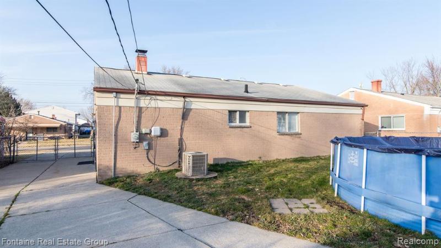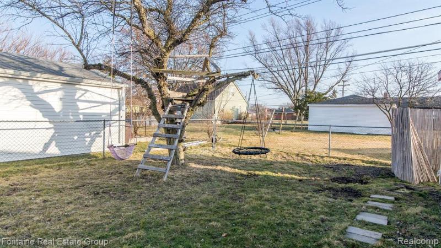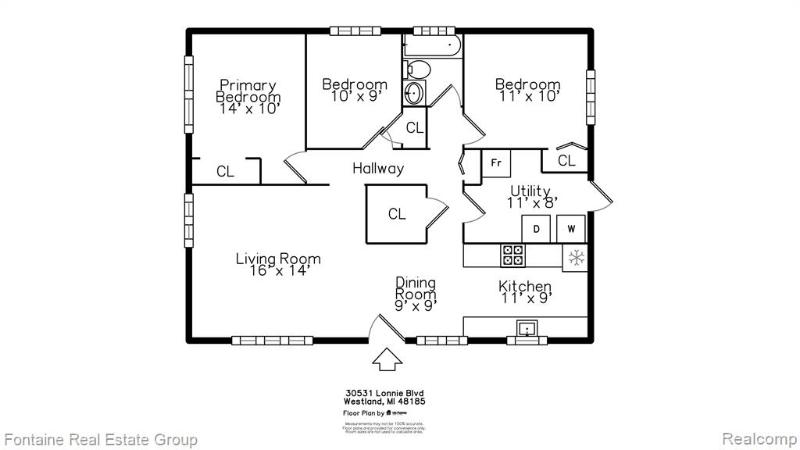For Sale Pending
30531 Lonnie Boulevard Map / directions
Westland, MI Learn More About Westland
48185 Market info
$189,000
Calculate Payment
- 3 Bedrooms
- 1 Full Bath
- 1,121 SqFt
- MLS# 20230104229
Property Information
- Status
- Pending
- Address
- 30531 Lonnie Boulevard
- City
- Westland
- Zip
- 48185
- County
- Wayne
- Township
- Westland
- Possession
- At Close
- Property Type
- Residential
- Listing Date
- 02/28/2024
- Subdivision
- Moulin Rouge Sub
- Total Finished SqFt
- 1,121
- Above Grade SqFt
- 1,121
- Garage
- 2.0
- Garage Desc.
- Detached
- Water
- Public (Municipal)
- Sewer
- Public Sewer (Sewer-Sanitary)
- Year Built
- 1958
- Architecture
- 1 Story
- Home Style
- Ranch
Taxes
- Summer Taxes
- $2,484
- Winter Taxes
- $463
Rooms and Land
- Kitchen
- 10.00X11.00 1st Floor
- Bedroom2
- 11.00X12.00 1st Floor
- Bedroom3
- 9.00X10.00 1st Floor
- Bedroom - Primary
- 11.00X14.00 1st Floor
- Living
- 14.00X16.00 1st Floor
- Dining
- 10.00X9.00 1st Floor
- Laundry
- 12.00X8.00 1st Floor
- Bath2
- 0X0 1st Floor
- Cooling
- Ceiling Fan(s), Central Air
- Heating
- Forced Air, Natural Gas
- Acreage
- 0.14
- Lot Dimensions
- 53.00 x 118.00
- Appliances
- Dishwasher, Disposal, Dryer, Exhaust Fan, Free-Standing Gas Range, Free-Standing Refrigerator, Microwave, Washer
Features
- Interior Features
- Carbon Monoxide Alarm(s), Furnished - No, Smoke Alarm
- Exterior Materials
- Brick
- Exterior Features
- Fenced, Pool - Above Ground
Mortgage Calculator
Get Pre-Approved
- Market Statistics
- Property History
- Schools Information
- Local Business
| MLS Number | New Status | Previous Status | Activity Date | New List Price | Previous List Price | Sold Price | DOM |
| 20230104229 | Pending | Active | Apr 17 2024 12:36PM | 18 | |||
| 20230104229 | Active | Pending | Apr 5 2024 6:36PM | 18 | |||
| 20230104229 | Pending | Active | Mar 5 2024 10:08AM | 18 | |||
| 20230104229 | Active | Coming Soon | Mar 1 2024 2:13AM | 18 | |||
| 20230104229 | Coming Soon | Feb 28 2024 1:42PM | $189,000 | 18 |
Learn More About This Listing
Contact Customer Care
Mon-Fri 9am-9pm Sat/Sun 9am-7pm
248-304-6700
Listing Broker

Listing Courtesy of
Fontaine Real Estate Group
(248) 654-8700
Office Address 17872 Farmington Rd
THE ACCURACY OF ALL INFORMATION, REGARDLESS OF SOURCE, IS NOT GUARANTEED OR WARRANTED. ALL INFORMATION SHOULD BE INDEPENDENTLY VERIFIED.
Listings last updated: . Some properties that appear for sale on this web site may subsequently have been sold and may no longer be available.
Our Michigan real estate agents can answer all of your questions about 30531 Lonnie Boulevard, Westland MI 48185. Real Estate One, Max Broock Realtors, and J&J Realtors are part of the Real Estate One Family of Companies and dominate the Westland, Michigan real estate market. To sell or buy a home in Westland, Michigan, contact our real estate agents as we know the Westland, Michigan real estate market better than anyone with over 100 years of experience in Westland, Michigan real estate for sale.
The data relating to real estate for sale on this web site appears in part from the IDX programs of our Multiple Listing Services. Real Estate listings held by brokerage firms other than Real Estate One includes the name and address of the listing broker where available.
IDX information is provided exclusively for consumers personal, non-commercial use and may not be used for any purpose other than to identify prospective properties consumers may be interested in purchasing.
 IDX provided courtesy of Realcomp II Ltd. via Max Broock and Realcomp II Ltd, © 2024 Realcomp II Ltd. Shareholders
IDX provided courtesy of Realcomp II Ltd. via Max Broock and Realcomp II Ltd, © 2024 Realcomp II Ltd. Shareholders
