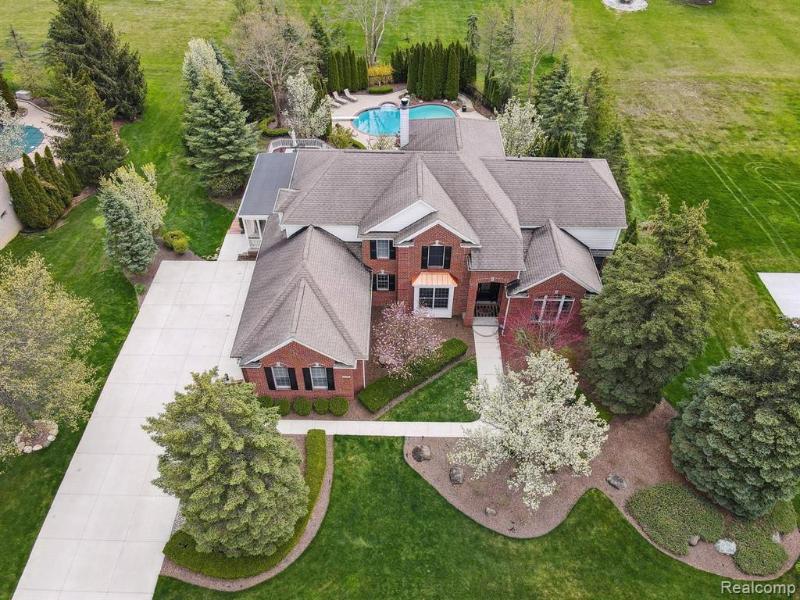Sold
11380 Maple Valley Drive Map / directions
Plymouth, MI Learn More About Plymouth
48170 Market info
$1,250,000
Calculate Payment
- 5 Bedrooms
- 4 Full Bath
- 1 Half Bath
- 6,891 SqFt
- MLS# 20230032545
- Photos
- Map
- Satellite
Property Information
- Status
- Sold
- Address
- 11380 Maple Valley Drive
- City
- Plymouth
- Zip
- 48170
- County
- Wayne
- Township
- Plymouth Twp
- Possession
- Negotiable
- Property Type
- Residential
- Listing Date
- 05/03/2023
- Subdivision
- Country Acres Of Plymouth Sub No 3
- Total Finished SqFt
- 6,891
- Lower Finished SqFt
- 2,500
- Above Grade SqFt
- 4,391
- Garage
- 4.0
- Garage Desc.
- Attached, Side Entrance
- Water
- Public (Municipal)
- Sewer
- Public Sewer (Sewer-Sanitary)
- Year Built
- 1999
- Architecture
- 2 Story
- Home Style
- Colonial
Taxes
- Summer Taxes
- $7,174
- Winter Taxes
- $3,393
- Association Fee
- $695
Rooms and Land
- Bath2
- 12.00X11.00 2nd Floor
- Bedroom2
- 14.00X13.00 2nd Floor
- Bedroom3
- 21.00X12.00 2nd Floor
- Bedroom4
- 15.00X12.00 2nd Floor
- Bath - Primary
- 18.00X16.00 1st Floor
- Bedroom - Primary
- 20.00X14.00 1st Floor
- Bath - Dual Entry Full
- 12.00X11.00 2nd Floor
- Bath3
- 8.00X7.00 Lower Floor
- Lavatory2
- 6.00X6.00 1st Floor
- GreatRoom
- 20.00X20.00 1st Floor
- Breakfast
- 22.00X13.00 1st Floor
- Kitchen
- 23.00X13.00 1st Floor
- Dining
- 19.00X13.00 1st Floor
- Laundry
- 10.00X6.00 1st Floor
- Bedroom5
- 12.00X17.00 2nd Floor
- Library (Study)
- 15.00X13.00 1st Floor
- Basement
- Finished, Walkout Access
- Cooling
- Central Air
- Heating
- Forced Air, Natural Gas
- Acreage
- 0.7
- Lot Dimensions
- 215.50 x 143.00
- Appliances
- Dishwasher, Dryer, Free-Standing Refrigerator, Microwave, Range Hood, Stainless Steel Appliance(s), Washer, Wine Refrigerator
Features
- Fireplace Desc.
- Double Sided, Gas, Great Room, Kitchen
- Interior Features
- De-Humidifier, Furnished - Negotiable, Security Alarm (owned)
- Exterior Materials
- Brick
- Exterior Features
- Club House, Fenced, Pool – Community, Pool - Inground, Tennis Court
Mortgage Calculator
- Property History
- Schools Information
- Local Business
| MLS Number | New Status | Previous Status | Activity Date | New List Price | Previous List Price | Sold Price | DOM |
| 20230032545 | Sold | Pending | May 25 2023 10:06AM | $1,250,000 | 6 | ||
| 20230032545 | Pending | Active | May 9 2023 11:12AM | 6 | |||
| 20230032545 | Active | Coming Soon | May 4 2023 2:15AM | 6 | |||
| 20230032545 | Coming Soon | May 3 2023 9:36AM | $1,120,000 | 6 |
Learn More About This Listing
Contact Customer Care
Mon-Fri 9am-9pm Sat/Sun 9am-7pm
248-304-6700
Listing Broker

Listing Courtesy of
Kc Luxury Real Estate
(248) 446-8777
Office Address 26030 Pontiac Trail
THE ACCURACY OF ALL INFORMATION, REGARDLESS OF SOURCE, IS NOT GUARANTEED OR WARRANTED. ALL INFORMATION SHOULD BE INDEPENDENTLY VERIFIED.
Listings last updated: . Some properties that appear for sale on this web site may subsequently have been sold and may no longer be available.
Our Michigan real estate agents can answer all of your questions about 11380 Maple Valley Drive, Plymouth MI 48170. Real Estate One, Max Broock Realtors, and J&J Realtors are part of the Real Estate One Family of Companies and dominate the Plymouth, Michigan real estate market. To sell or buy a home in Plymouth, Michigan, contact our real estate agents as we know the Plymouth, Michigan real estate market better than anyone with over 100 years of experience in Plymouth, Michigan real estate for sale.
The data relating to real estate for sale on this web site appears in part from the IDX programs of our Multiple Listing Services. Real Estate listings held by brokerage firms other than Real Estate One includes the name and address of the listing broker where available.
IDX information is provided exclusively for consumers personal, non-commercial use and may not be used for any purpose other than to identify prospective properties consumers may be interested in purchasing.
 IDX provided courtesy of Realcomp II Ltd. via Max Broock and Realcomp II Ltd, © 2024 Realcomp II Ltd. Shareholders
IDX provided courtesy of Realcomp II Ltd. via Max Broock and Realcomp II Ltd, © 2024 Realcomp II Ltd. Shareholders
