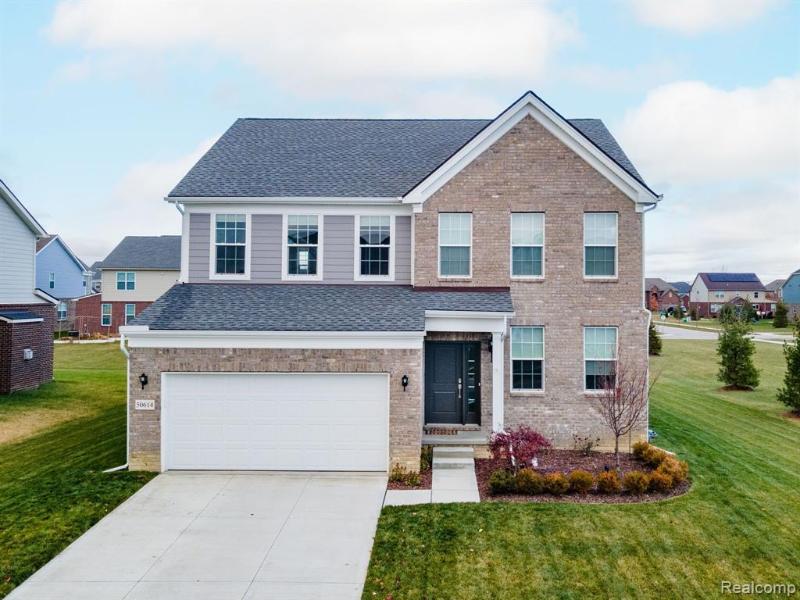$675,000
Calculate Payment
- 3 Bedrooms
- 2 Full Bath
- 1 Half Bath
- 2,735 SqFt
- MLS# 20240013376
Property Information
- Status
- Sold
- Address
- 50614 Maywood Drive
- City
- Canton
- Zip
- 48188
- County
- Wayne
- Township
- Canton Twp
- Possession
- Close Plus 30 D
- Property Type
- Residential
- Listing Date
- 03/04/2024
- Total Finished SqFt
- 2,735
- Above Grade SqFt
- 2,735
- Garage
- 2.0
- Garage Desc.
- Attached, Direct Access, Door Opener, Electricity
- Water
- Public (Municipal)
- Sewer
- Public Sewer (Sewer-Sanitary)
- Year Built
- 2021
- Architecture
- 2 Story
- Home Style
- Colonial
Taxes
- Summer Taxes
- $4,709
- Winter Taxes
- $5,554
- Association Fee
- $1,080
Rooms and Land
- Laundry
- 6.00X8.00 2nd Floor
- Bath - Primary
- 8.00X12.00 2nd Floor
- Bedroom - Primary
- 18.00X16.00 2nd Floor
- Living
- 15.00X13.00 2nd Floor
- Lavatory2
- 5.00X5.00 1st Floor
- Living Room-1
- 18.00X19.00 1st Floor
- Kitchen
- 20.00X20.00 1st Floor
- Dining
- 12.00X13.00 1st Floor
- Other
- 11.00X12.00 1st Floor
- Bath2
- 8.00X5.00 2nd Floor
- Bedroom2
- 18.00X15.00 2nd Floor
- Bedroom3
- 16.00X13.00 2nd Floor
- Basement
- Unfinished
- Cooling
- Central Air
- Heating
- Forced Air, Natural Gas
- Acreage
- 0.22
- Lot Dimensions
- 77.90 x 125.00
- Appliances
- Bar Fridge, Built-In Gas Range, Convection Oven, Dishwasher, Disposal, Dryer, Exhaust Fan, Free-Standing Refrigerator, Gas Cooktop, Ice Maker, Microwave, Self Cleaning Oven, Stainless Steel Appliance(s), Vented Exhaust Fan, Washer, Wine Cooler, Wine Refrigerator
Features
- Fireplace Desc.
- Family Room, Gas
- Interior Features
- Cable Available, Circuit Breakers, Egress Window(s), Furnished - Negotiable, Humidifier, Smoke Alarm
- Exterior Materials
- Block/Concrete/Masonry, Brick
- Exterior Features
- Club House, Gazebo, Lighting, Tennis Court
Mortgage Calculator
- Property History
- Schools Information
- Local Business
| MLS Number | New Status | Previous Status | Activity Date | New List Price | Previous List Price | Sold Price | DOM |
| 20240013376 | Sold | Pending | Apr 15 2024 3:37PM | $675,000 | 9 | ||
| 20240013376 | Pending | Active | Mar 13 2024 4:05PM | 9 | |||
| 20240013376 | Active | Coming Soon | Mar 8 2024 2:14AM | 9 | |||
| 20240013376 | Coming Soon | Mar 4 2024 5:37PM | $659,900 | 9 |
Learn More About This Listing
Contact Customer Care
Mon-Fri 9am-9pm Sat/Sun 9am-7pm
248-304-6700
Listing Broker

Listing Courtesy of
Re/Max Showcase Homes
(248) 647-3200
Office Address 600 S Adams Rd Ste. 330
THE ACCURACY OF ALL INFORMATION, REGARDLESS OF SOURCE, IS NOT GUARANTEED OR WARRANTED. ALL INFORMATION SHOULD BE INDEPENDENTLY VERIFIED.
Listings last updated: . Some properties that appear for sale on this web site may subsequently have been sold and may no longer be available.
Our Michigan real estate agents can answer all of your questions about 50614 Maywood Drive, Canton MI 48188. Real Estate One, Max Broock Realtors, and J&J Realtors are part of the Real Estate One Family of Companies and dominate the Canton, Michigan real estate market. To sell or buy a home in Canton, Michigan, contact our real estate agents as we know the Canton, Michigan real estate market better than anyone with over 100 years of experience in Canton, Michigan real estate for sale.
The data relating to real estate for sale on this web site appears in part from the IDX programs of our Multiple Listing Services. Real Estate listings held by brokerage firms other than Real Estate One includes the name and address of the listing broker where available.
IDX information is provided exclusively for consumers personal, non-commercial use and may not be used for any purpose other than to identify prospective properties consumers may be interested in purchasing.
 IDX provided courtesy of Realcomp II Ltd. via Max Broock and Realcomp II Ltd, © 2024 Realcomp II Ltd. Shareholders
IDX provided courtesy of Realcomp II Ltd. via Max Broock and Realcomp II Ltd, © 2024 Realcomp II Ltd. Shareholders
