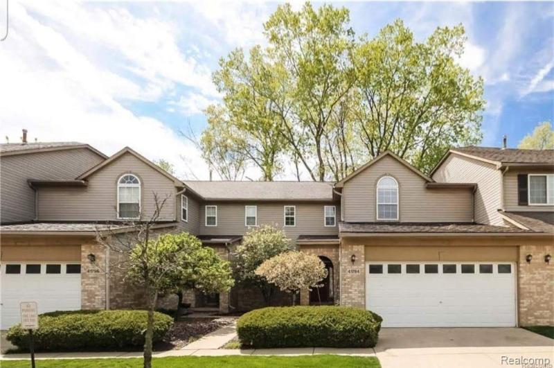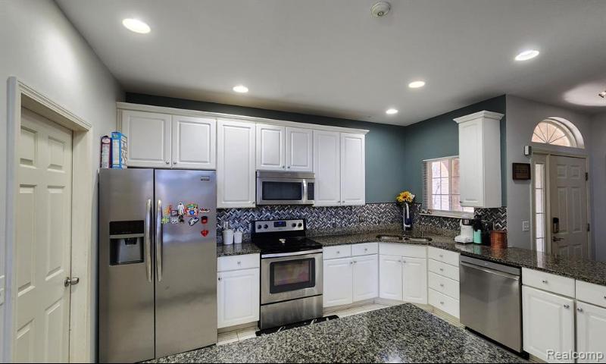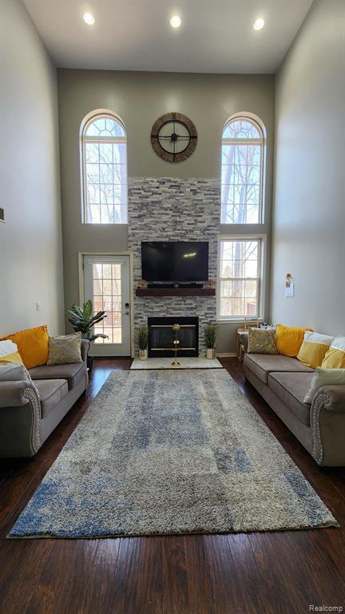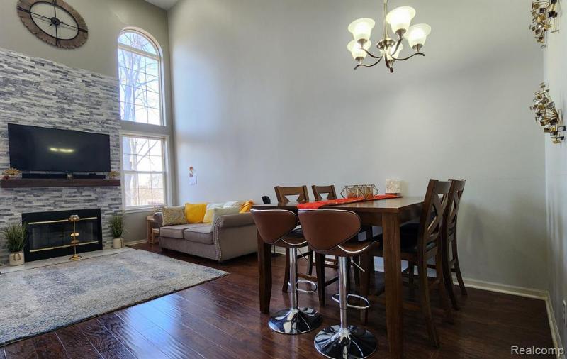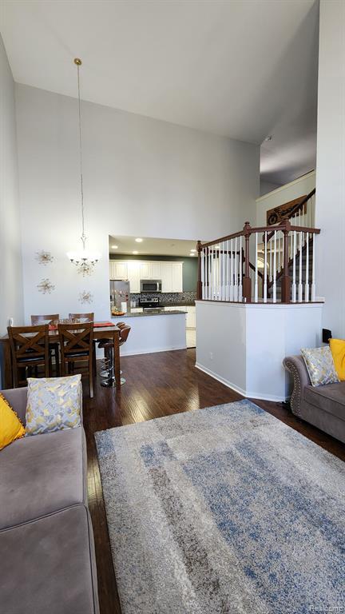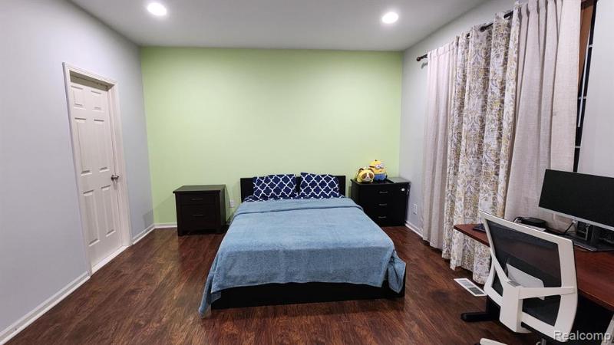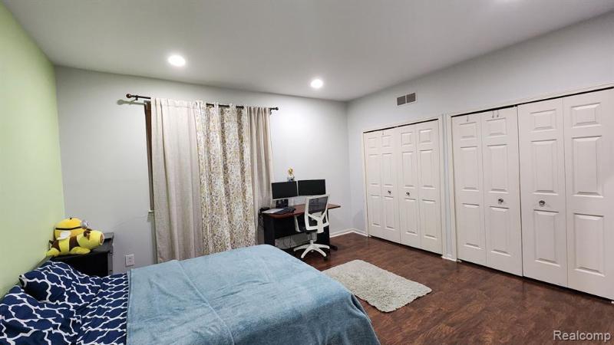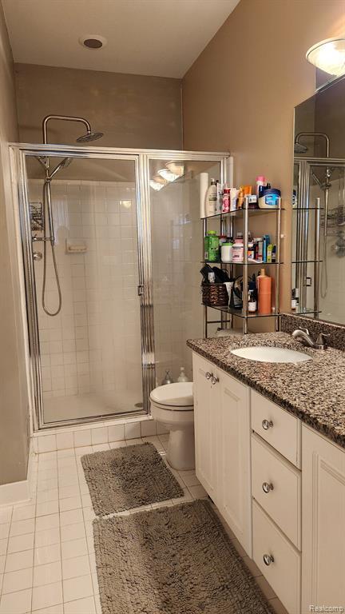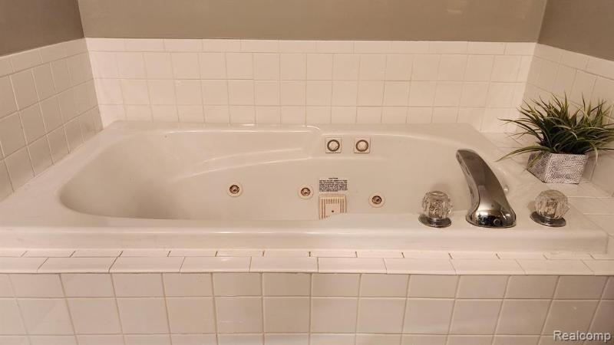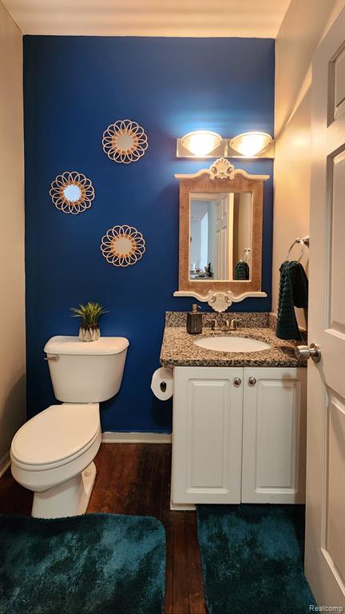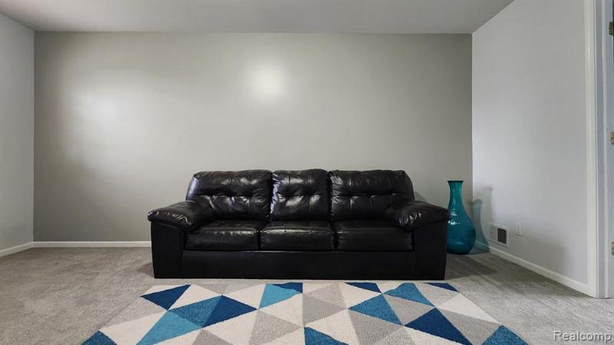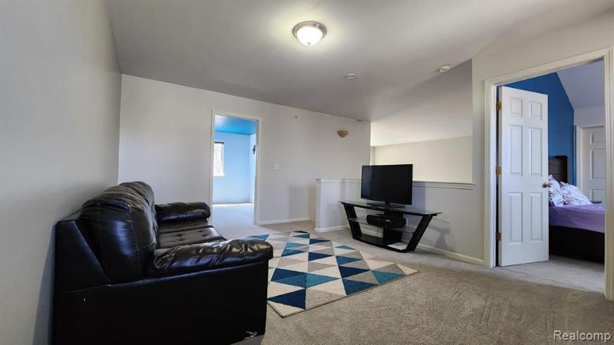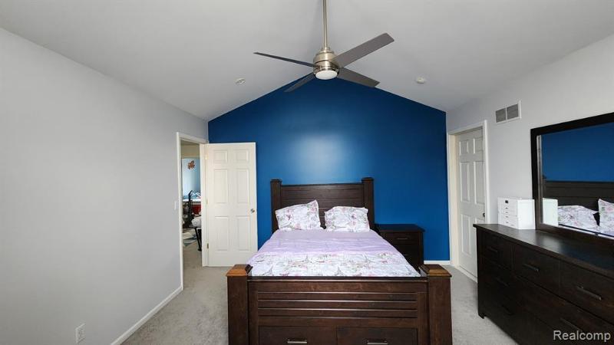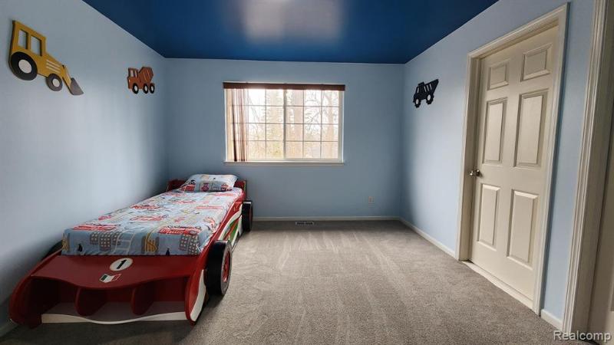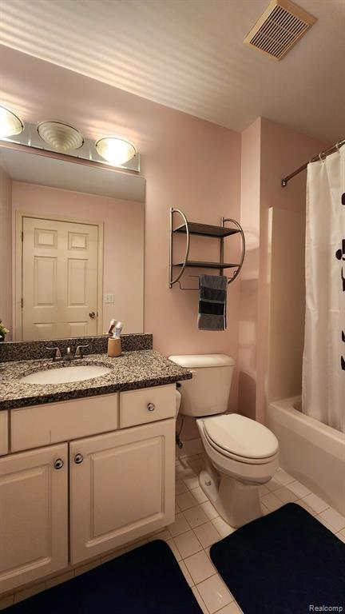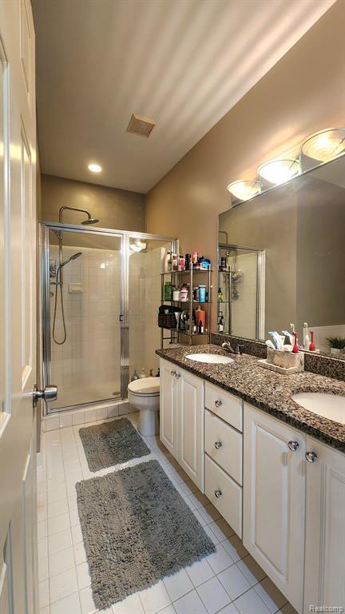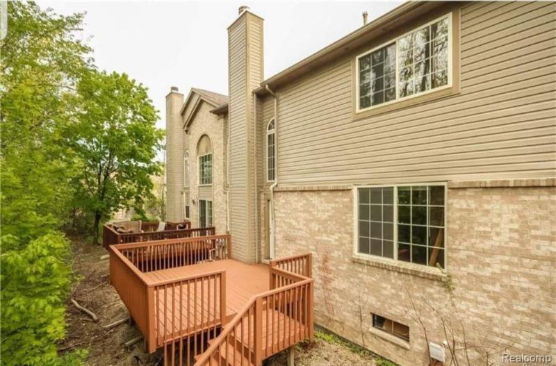For Rent Pending
41784 Glade Road 42 Map / directions
Canton, MI Learn More About Canton
48187 Market info
$2,600
- 3 Bedrooms
- 3 Full Bath
- 1 Half Bath
- 2,050 SqFt
- MLS# 20240021146
- Photos
- Map
- Satellite
Property Information
- Status
- Pending
- Address
- 41784 Glade Road 42
- City
- Canton
- Zip
- 48187
- County
- Wayne
- Township
- Canton Twp
- Possession
- See Remarks
- For Lease/Rent
- Y
- Pets Allowed
- Call
- Property Type
- Condominium
- Listing Date
- 04/05/2024
- Subdivision
- Replat No 1 Of Wayne County Condo Sub Plan No 444
- Total Finished SqFt
- 2,050
- Above Grade SqFt
- 2,050
- Garage
- 2.0
- Garage Desc.
- Attached
- Water
- Public (Municipal)
- Sewer
- Public Sewer (Sewer-Sanitary)
- Year Built
- 2000
- Architecture
- 2 Story
- Home Style
- Cape Cod
Rooms and Land
- Loft
- 12.00X16.00 2nd Floor
- Kitchen
- 10.00X13.00 1st Floor
- Dining
- 9.00X10.00 1st Floor
- Bedroom - Primary
- 14.00X13.00 2nd Floor
- Bath - Primary
- 8.00X8.00 1st Floor
- Lavatory2
- 4.00X3.00 1st Floor
- Laundry
- 5.00X10.00 1st Floor
- GreatRoom
- 11.00X13.00 1st Floor
- Bedroom - Primary-1
- 13.00X15.00 1st Floor
- Bedroom2
- 12.00X13.00 2nd Floor
- Bath - Primary-1
- 6.00X7.00 2nd Floor
- Bath2
- 4.00X7.00 2nd Floor
- Basement
- Unfinished
- Cooling
- Central Air
- Heating
- Forced Air, Natural Gas
- Appliances
- Dishwasher, Disposal, Dryer, Free-Standing Electric Range, Free-Standing Refrigerator, Microwave, Washer
Features
- Fireplace Desc.
- Great Room
- Exterior Materials
- Brick, Vinyl
- Exterior Features
- Lighting
- Market Statistics
- Property History
- Schools Information
- Local Business
| MLS Number | New Status | Previous Status | Activity Date | New List Price | Previous List Price | Sold Price | DOM |
| 20240021146 | Pending | Active | Apr 12 2024 10:36PM | 7 | |||
| 20240021146 | Active | Apr 5 2024 5:36PM | $2,600 | 7 |
Learn More About This Listing
Contact Customer Care
Mon-Fri 9am-9pm Sat/Sun 9am-7pm
248-304-6700
Listing Broker

Listing Courtesy of
Kw Professionals
(734) 459-4700
Office Address 789 W Ann Arbor Trail
THE ACCURACY OF ALL INFORMATION, REGARDLESS OF SOURCE, IS NOT GUARANTEED OR WARRANTED. ALL INFORMATION SHOULD BE INDEPENDENTLY VERIFIED.
Listings last updated: . Some properties that appear for sale on this web site may subsequently have been sold and may no longer be available.
Our Michigan real estate agents can answer all of your questions about 41784 Glade Road 42, Canton MI 48187. Real Estate One, Max Broock Realtors, and J&J Realtors are part of the Real Estate One Family of Companies and dominate the Canton, Michigan real estate market. To sell or buy a home in Canton, Michigan, contact our real estate agents as we know the Canton, Michigan real estate market better than anyone with over 100 years of experience in Canton, Michigan real estate for sale.
The data relating to real estate for sale on this web site appears in part from the IDX programs of our Multiple Listing Services. Real Estate listings held by brokerage firms other than Real Estate One includes the name and address of the listing broker where available.
IDX information is provided exclusively for consumers personal, non-commercial use and may not be used for any purpose other than to identify prospective properties consumers may be interested in purchasing.
 IDX provided courtesy of Realcomp II Ltd. via Max Broock and Realcomp II Ltd, © 2024 Realcomp II Ltd. Shareholders
IDX provided courtesy of Realcomp II Ltd. via Max Broock and Realcomp II Ltd, © 2024 Realcomp II Ltd. Shareholders
