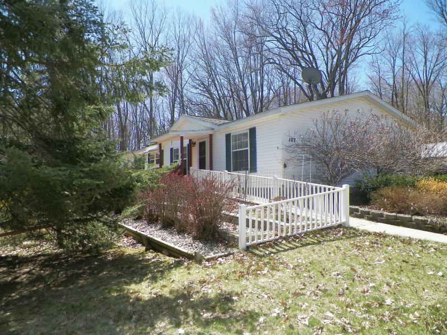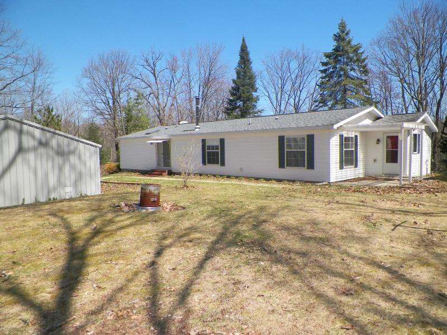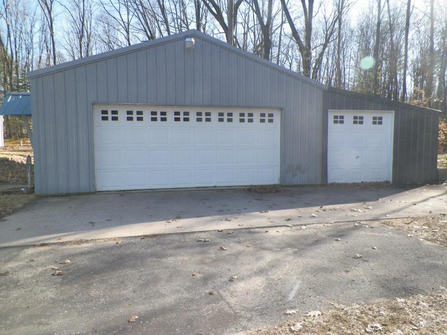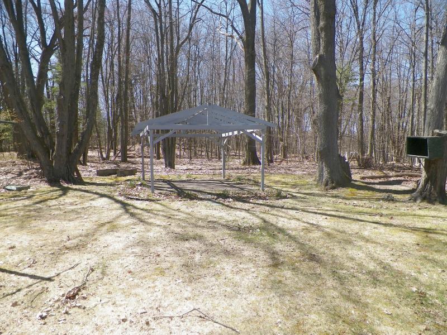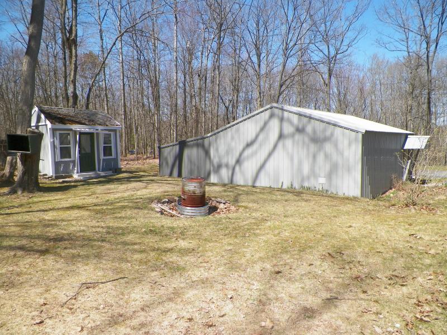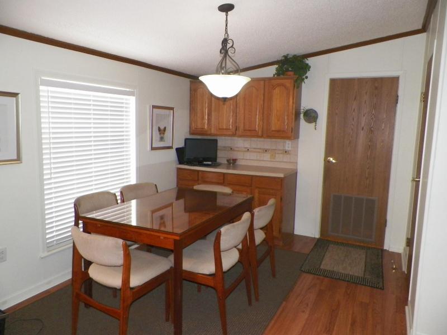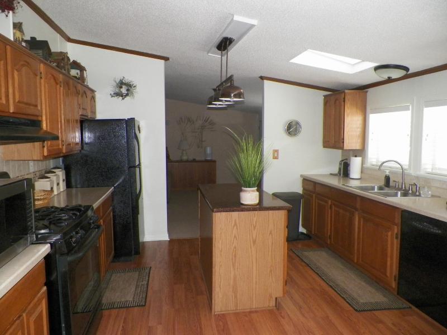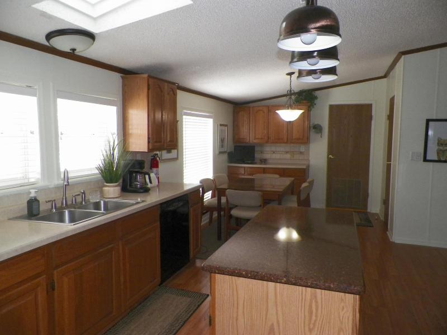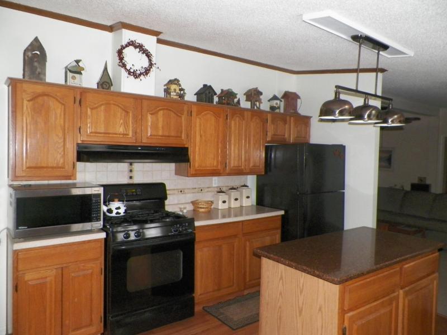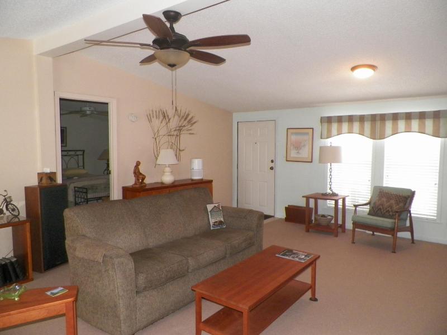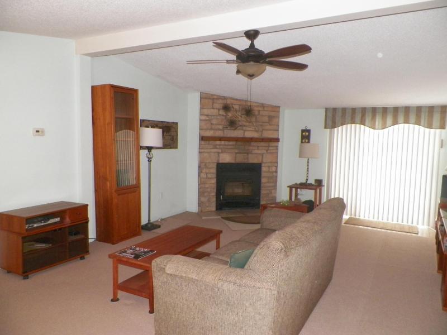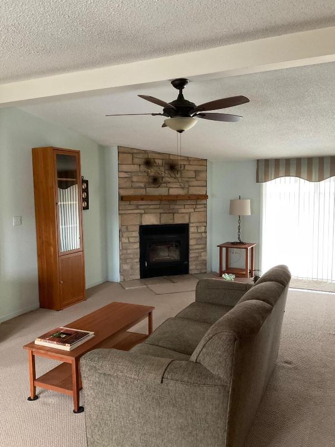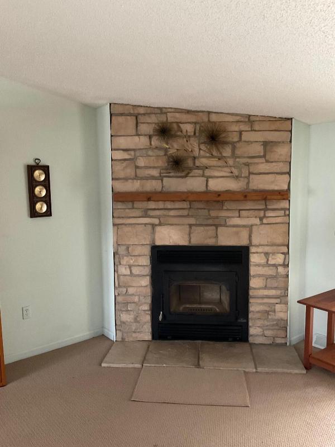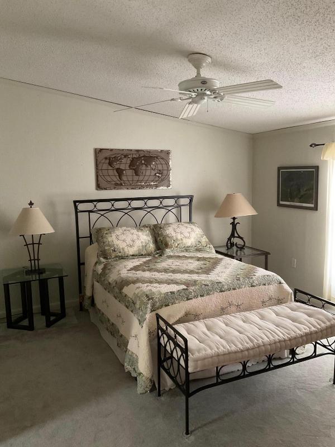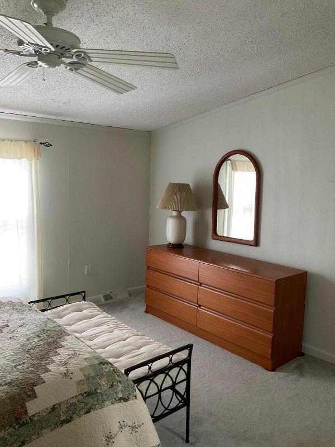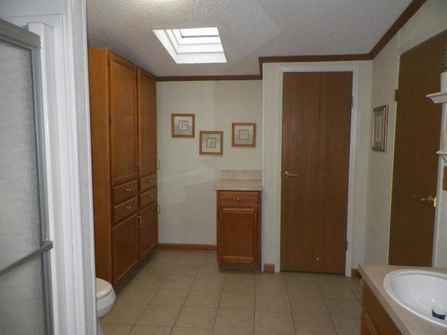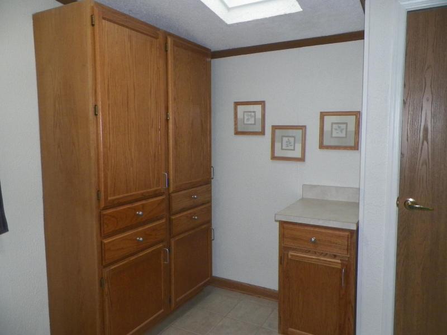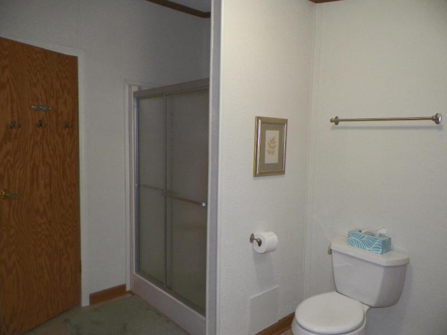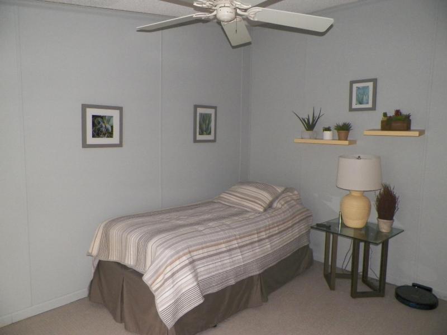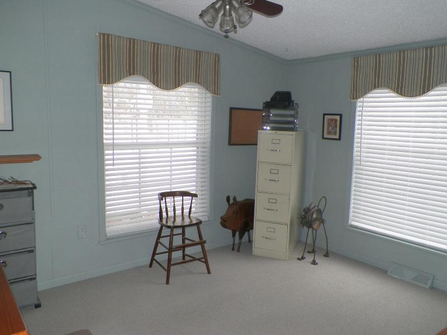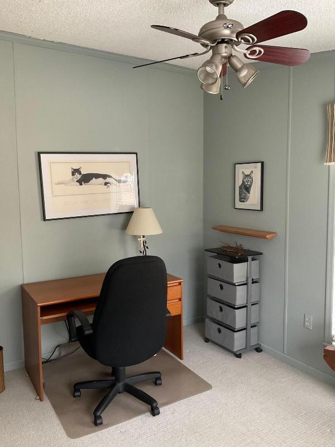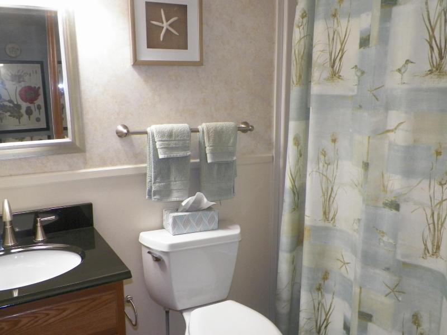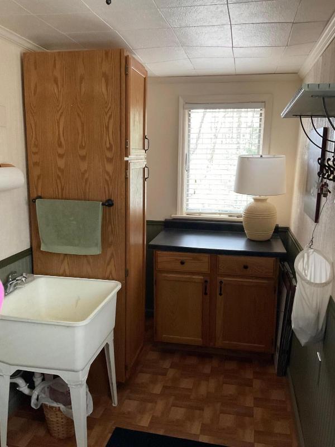$160,000
Calculate Payment
- 3 Bedrooms
- 2 Full Bath
- 1,718 SqFt
- MLS# 24015001
- Photos
- Map
- Satellite
Property Information
- Status
- Contingency [?]
- Address
- 107 High Ridge Road
- City
- Leroy
- Zip
- 49655
- County
- Osceola
- Township
- Rose Lake Twp
- Zoning
- residential
- Property Type
- Single Family Residence
- Total Finished SqFt
- 1,718
- Above Grade SqFt
- 1,718
- Garage
- 3.0
- Garage Desc.
- Paved
- Waterfront Desc
- All Sports, Association Access, Shared Frontage
- Year Built
- 1996
- Home Style
- Ranch
- Parking Desc.
- Paved
Taxes
- Taxes
- $979
Rooms and Land
- 1st Floor Master
- Yes
- Basement
- Crawl Space
- Cooling
- Central Air
- Heating
- Forced Air, Propane, Wood
- Acreage
- 0.95
- Lot Dimensions
- 192x220
- Appliances
- Dishwasher, Dryer, Range, Refrigerator, Washer
Features
- Fireplace Desc.
- Living, Wood Burning
- Features
- Ceiling Fans, Garage Door Opener, Kitchen Island
- Exterior Materials
- Vinyl Siding
- Exterior Features
- Gazebo, Patio
Mortgage Calculator
Get Pre-Approved
- Market Statistics
- Property History
- Local Business
| MLS Number | New Status | Previous Status | Activity Date | New List Price | Previous List Price | Sold Price | DOM |
| 24015001 | Contingency | Active | Apr 26 2024 10:38PM | 32 | |||
| 24015001 | Active | Contingency | Apr 24 2024 11:43AM | 32 | |||
| 24015001 | Contingency | Active | Apr 10 2024 10:10PM | 32 | |||
| 24015001 | Active | Mar 29 2024 6:31PM | $160,000 | 32 |
Learn More About This Listing
Contact Customer Care
Mon-Fri 9am-9pm Sat/Sun 9am-7pm
248-304-6700
Listing Broker

Listing Courtesy of
Re/Max Central-Cadillac
Office Address 124 S. Mitchell St
Listing Agent Marcie Larr
THE ACCURACY OF ALL INFORMATION, REGARDLESS OF SOURCE, IS NOT GUARANTEED OR WARRANTED. ALL INFORMATION SHOULD BE INDEPENDENTLY VERIFIED.
Listings last updated: . Some properties that appear for sale on this web site may subsequently have been sold and may no longer be available.
Our Michigan real estate agents can answer all of your questions about 107 High Ridge Road, Leroy MI 49655. Real Estate One, Max Broock Realtors, and J&J Realtors are part of the Real Estate One Family of Companies and dominate the Leroy, Michigan real estate market. To sell or buy a home in Leroy, Michigan, contact our real estate agents as we know the Leroy, Michigan real estate market better than anyone with over 100 years of experience in Leroy, Michigan real estate for sale.
The data relating to real estate for sale on this web site appears in part from the IDX programs of our Multiple Listing Services. Real Estate listings held by brokerage firms other than Real Estate One includes the name and address of the listing broker where available.
IDX information is provided exclusively for consumers personal, non-commercial use and may not be used for any purpose other than to identify prospective properties consumers may be interested in purchasing.
 All information deemed materially reliable but not guaranteed. Interested parties are encouraged to verify all information. Copyright© 2024 MichRIC LLC, All rights reserved.
All information deemed materially reliable but not guaranteed. Interested parties are encouraged to verify all information. Copyright© 2024 MichRIC LLC, All rights reserved.
